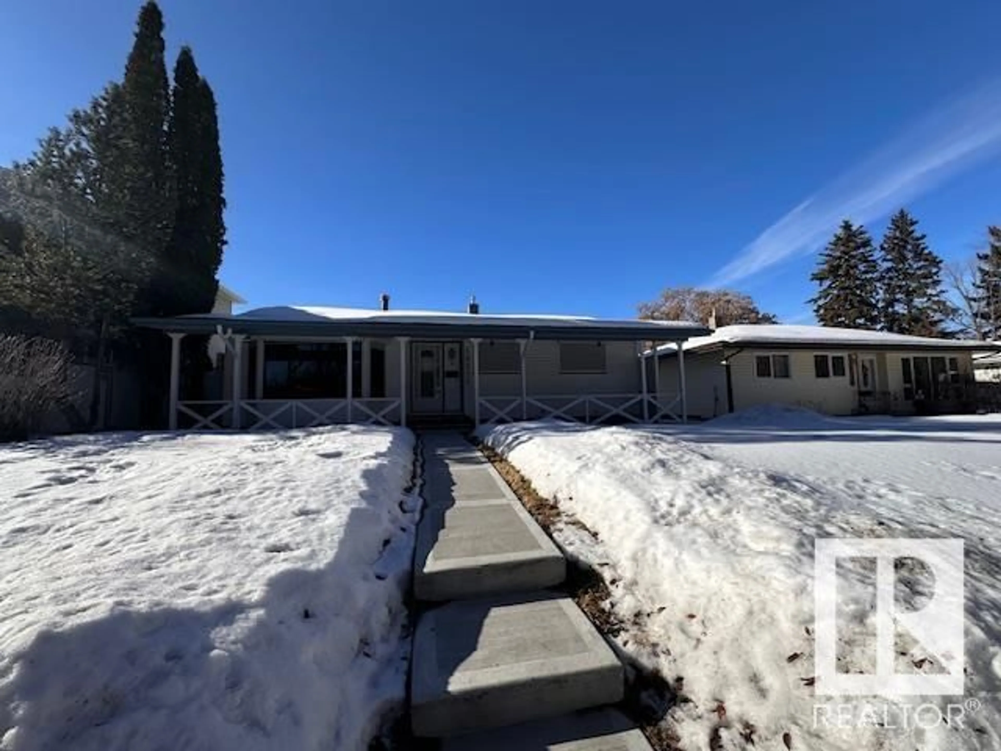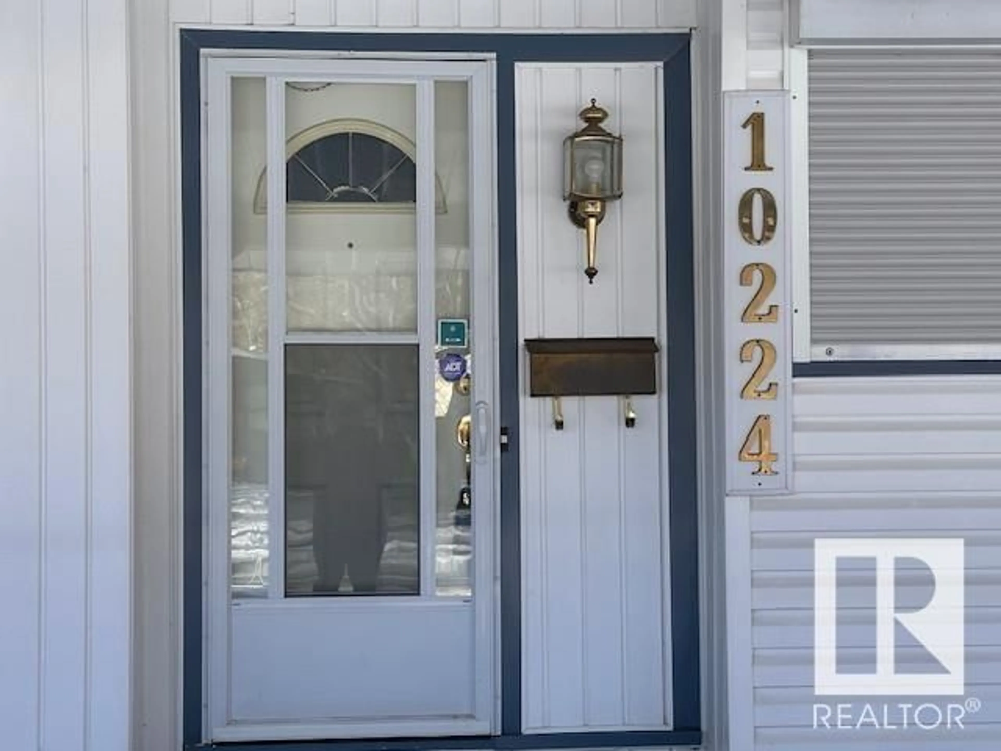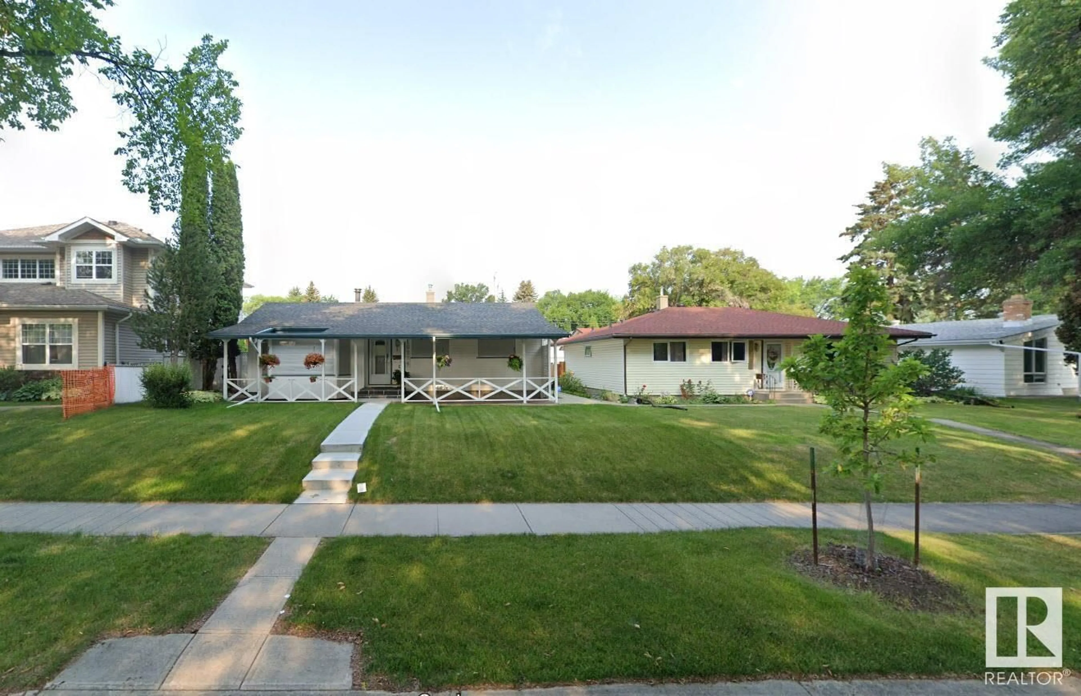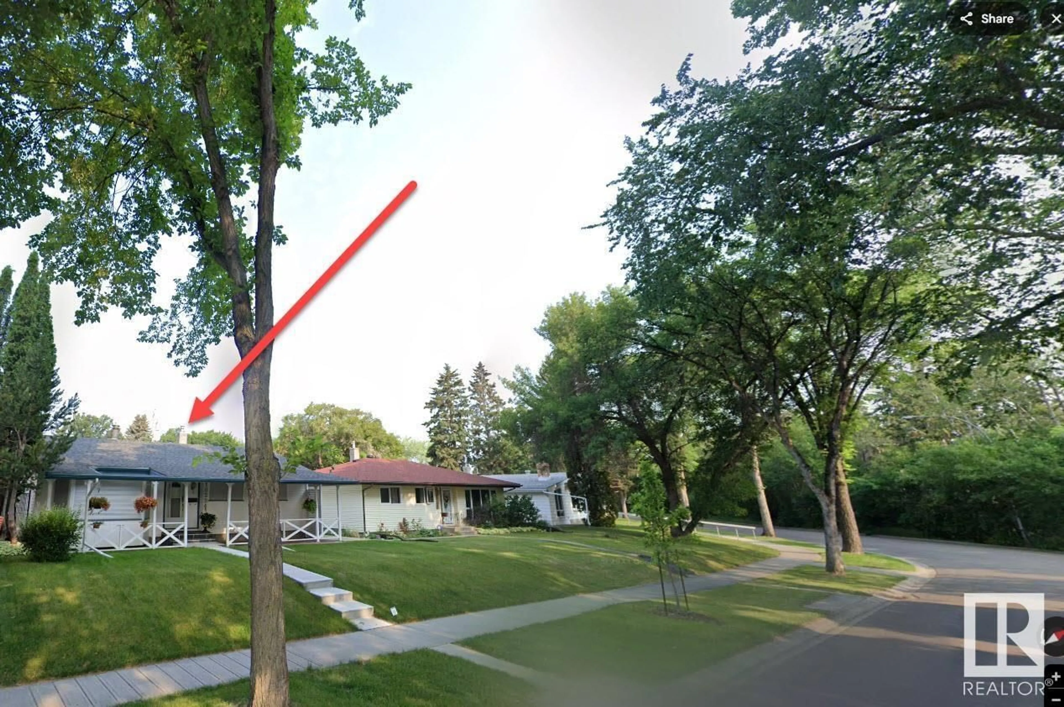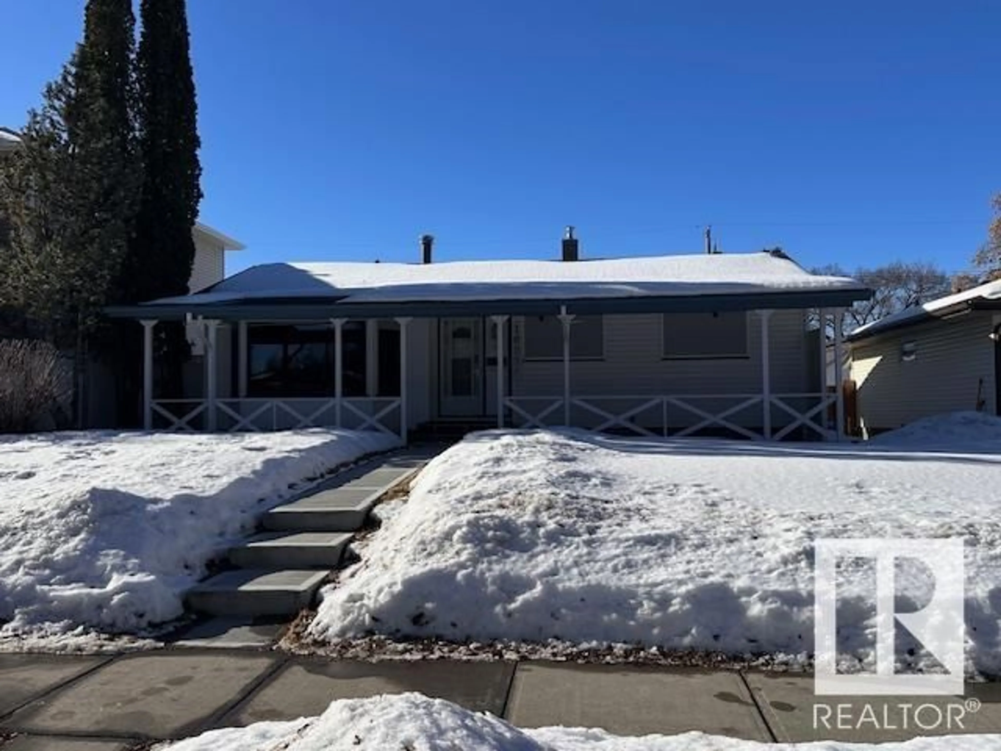10224 70 ST NW, Edmonton, Alberta T6A2T4
Contact us about this property
Highlights
Estimated ValueThis is the price Wahi expects this property to sell for.
The calculation is powered by our Instant Home Value Estimate, which uses current market and property price trends to estimate your home’s value with a 90% accuracy rate.Not available
Price/Sqft$411/sqft
Est. Mortgage$1,997/mo
Tax Amount ()-
Days On Market5 days
Description
Terrace Height Treasure !! Step into a timeless 1131 sf bungalow, on a tree lined street across from Fulton Ravine. This classic 1950s gem faces a serene greenspace and sits on an incredible 52x130 lot. Inside, the main floor showcases the warmth and charm of the era, featuring fireplace, a spacious living room, a formal dining area, and a bright, functional kitchen.Three well-sized bedrooms and a full bath complete the level and fully finish Bsmt. Newer hot water tank, furnace and eaves and fascia/roof . Double garage and fenced yard with flowerbeds, large deck along with a covered she shed - patio. Exceptional concrete sidewalks and covered east porch- sit and enjoy the morning sunrise. (id:39198)
Property Details
Interior
Features
Basement Floor
Bedroom 4
3.9 m x 3 mProperty History
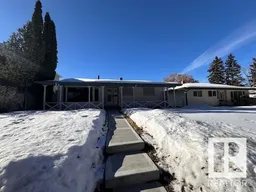 40
40
