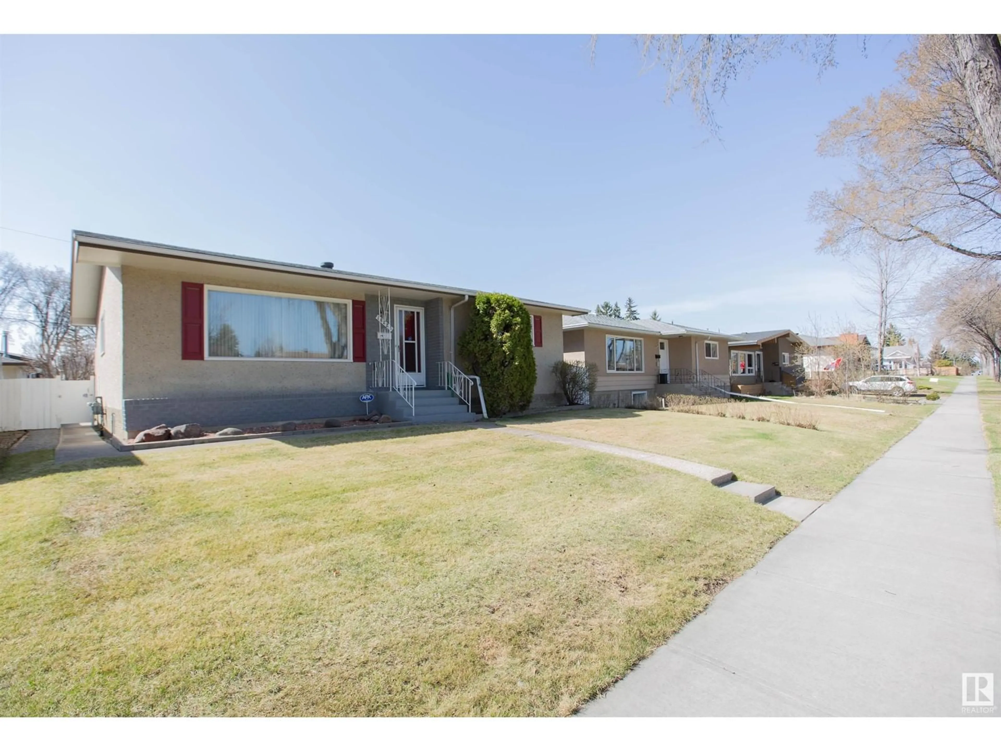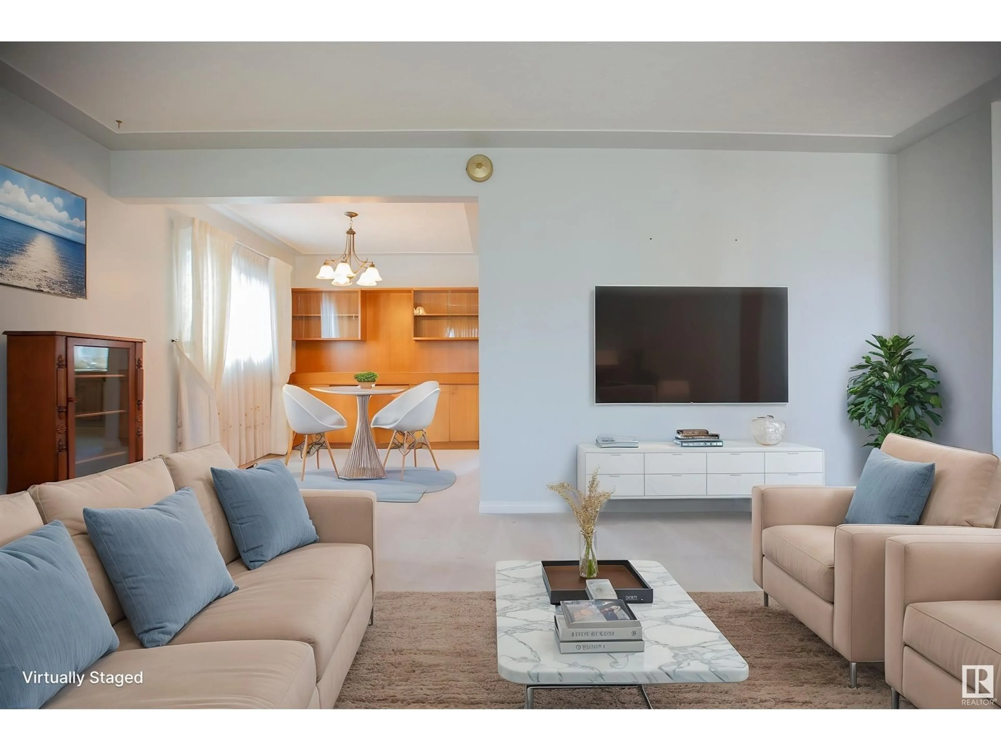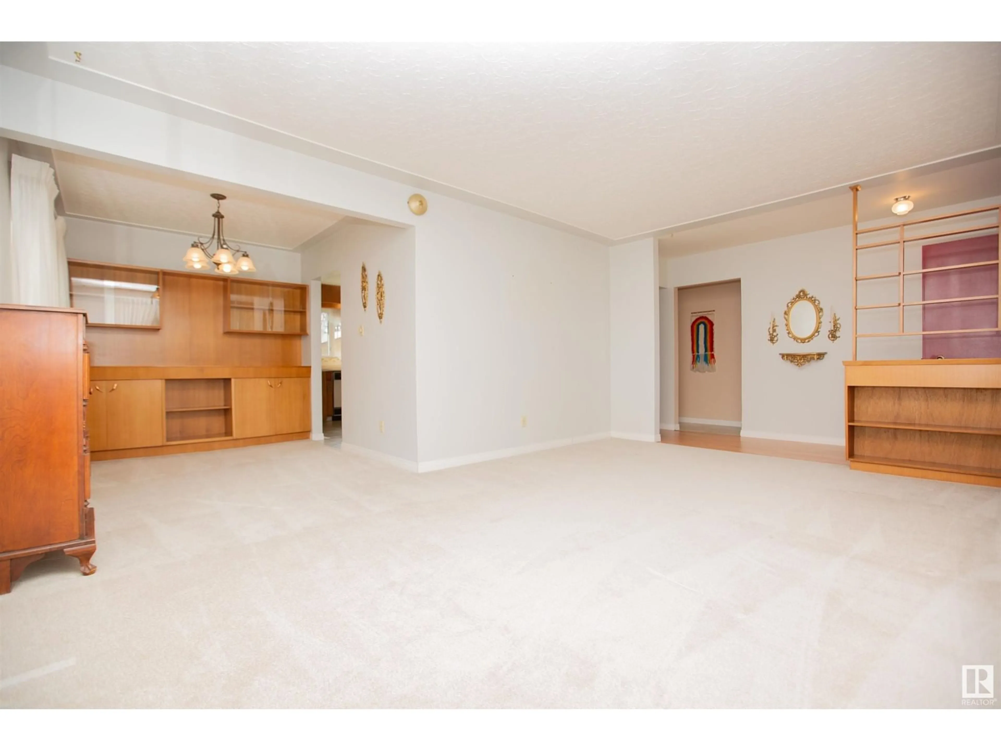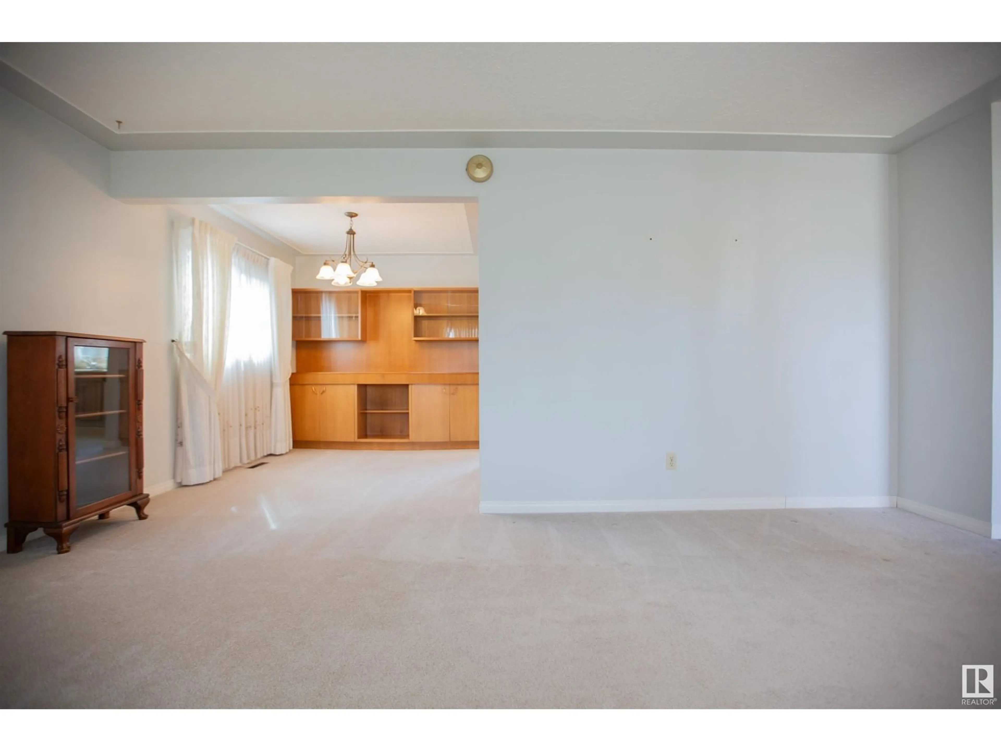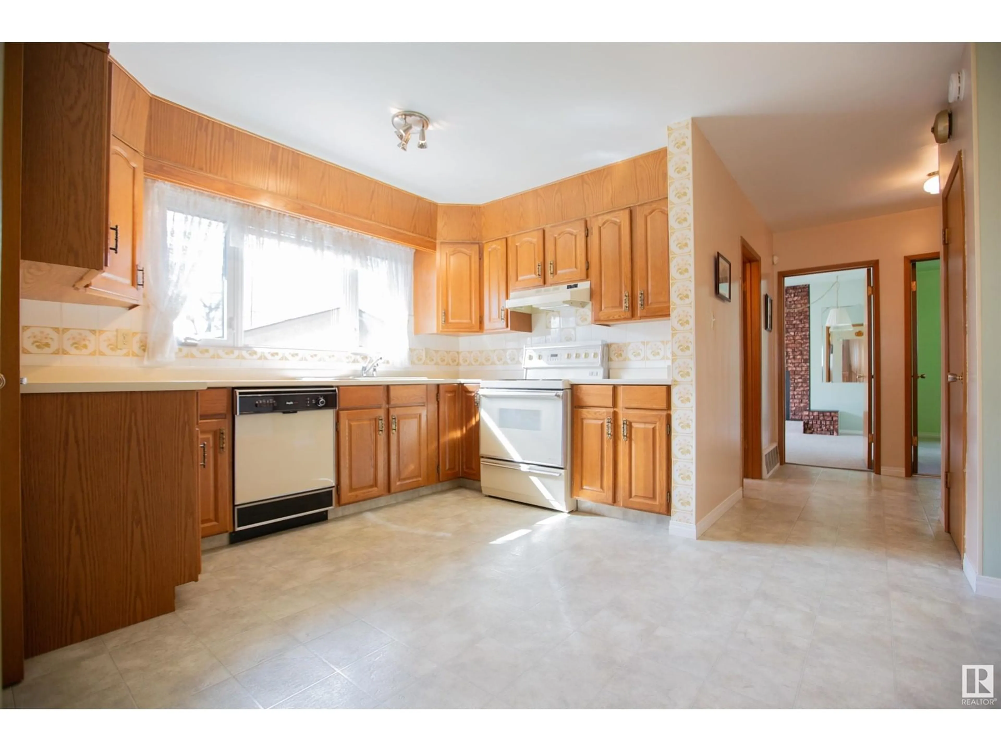Contact us about this property
Highlights
Estimated ValueThis is the price Wahi expects this property to sell for.
The calculation is powered by our Instant Home Value Estimate, which uses current market and property price trends to estimate your home’s value with a 90% accuracy rate.Not available
Price/Sqft$382/sqft
Est. Mortgage$1,997/mo
Tax Amount ()-
Days On Market23 days
Description
Quiet Tree lined street - 1200 sq ft bungalow with Great curb appeal. Main level has L shaped living room / dining room area, spacious eat-in kitchen with clear view to backyard, 3 bedrooms ( primary with perfect original hardwood floors ) and 4 piece bathroom. Lower level features massive family room with retro bar, potential bedroom, 3 piece bathroom, sauna and laundry / utility area. SUNNY West yard is fully fenced with vegetable garden, storage shed, good size double garage and Grandma's clothesline. Well maintained from day one ..... this home checks all the boxes. (id:39198)
Property Details
Interior
Features
Main level Floor
Dining room
Bedroom 2
3.3 x 2.8Bedroom 3
3.5 x 3.3Primary Bedroom
4.8 x 3.1Exterior
Parking
Garage spaces -
Garage type -
Total parking spaces 4
Property History
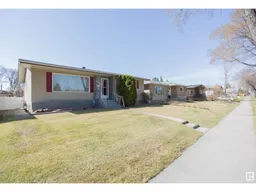 36
36
