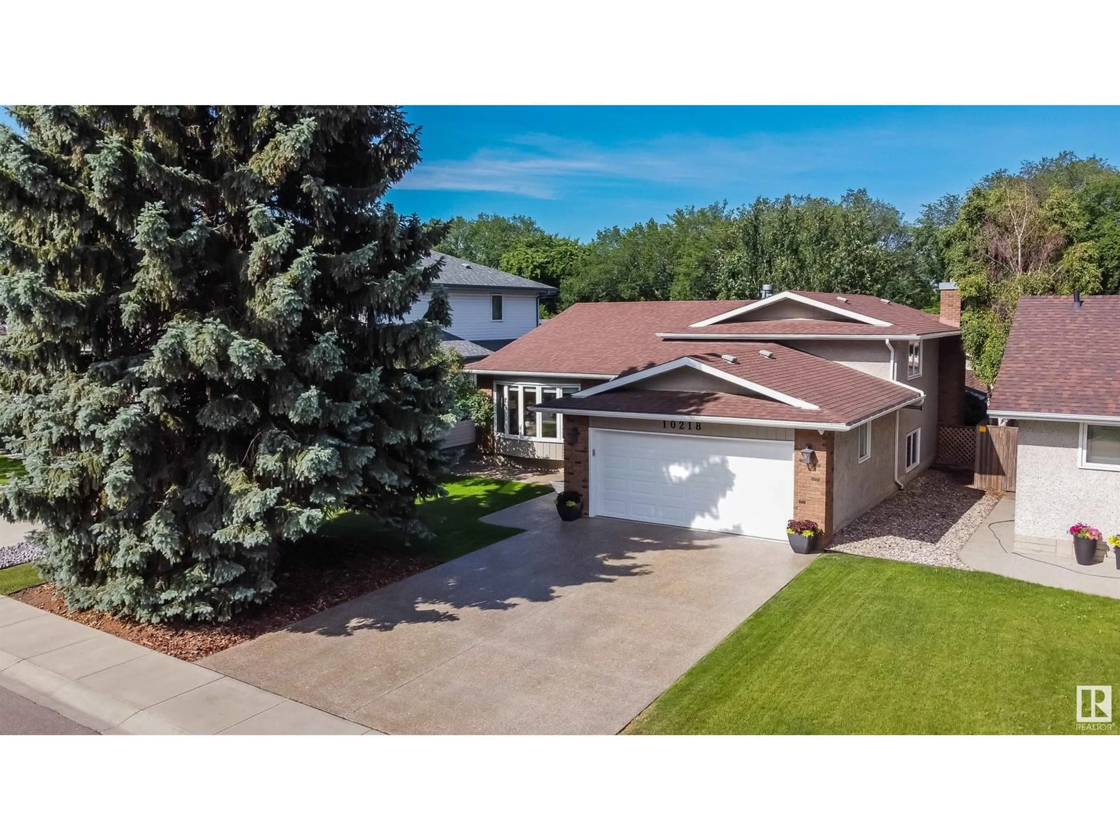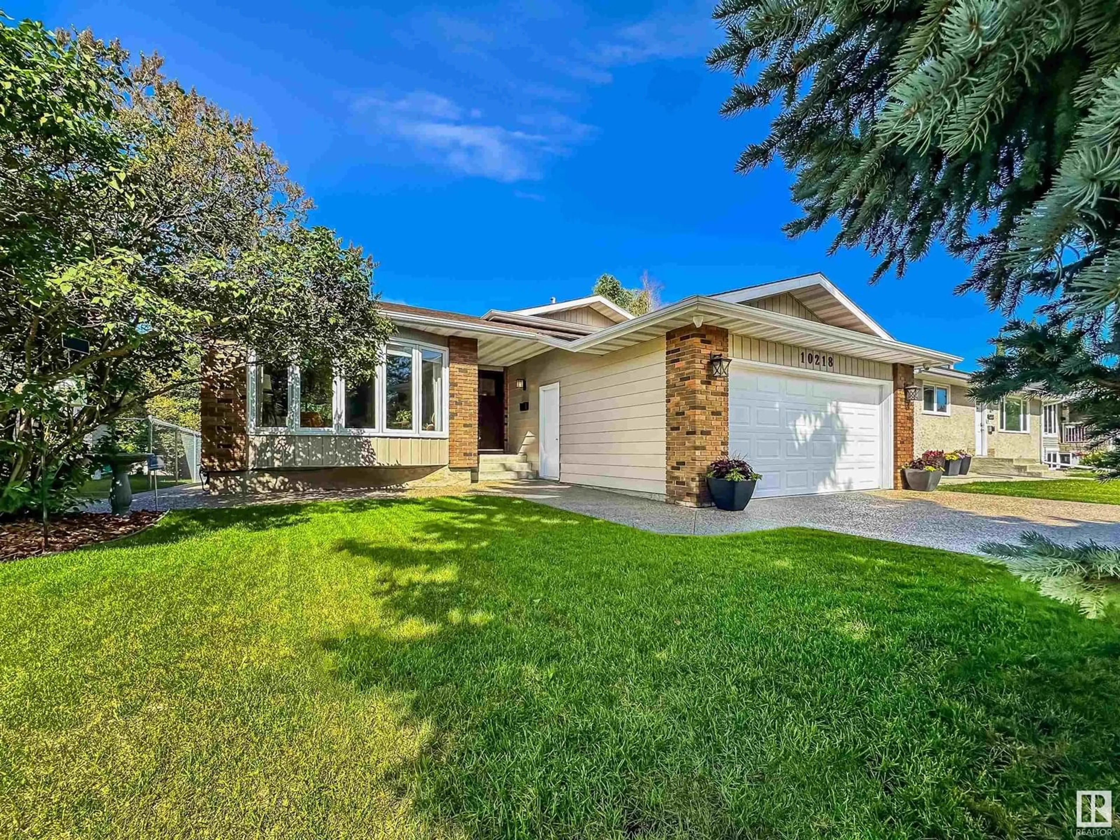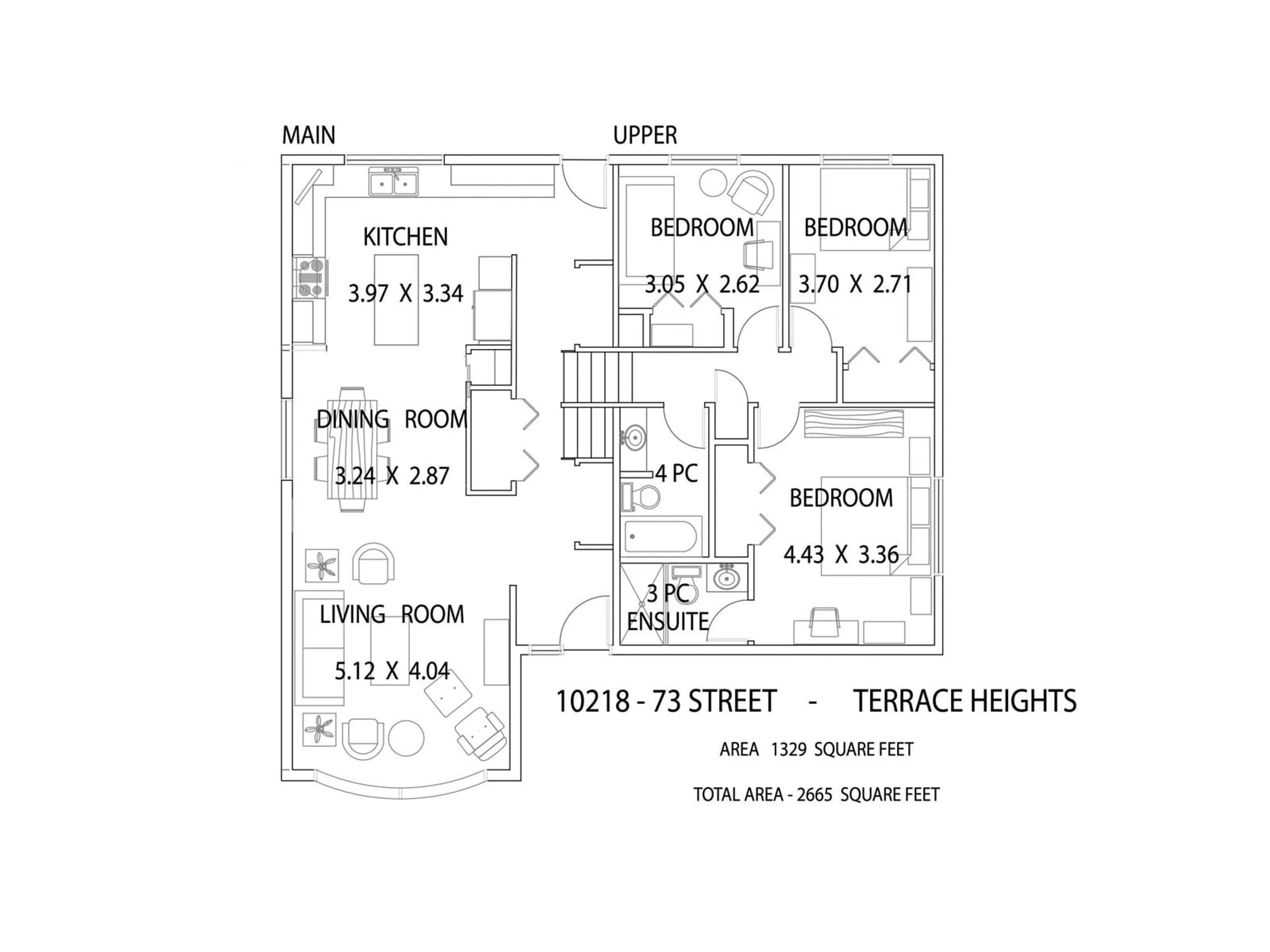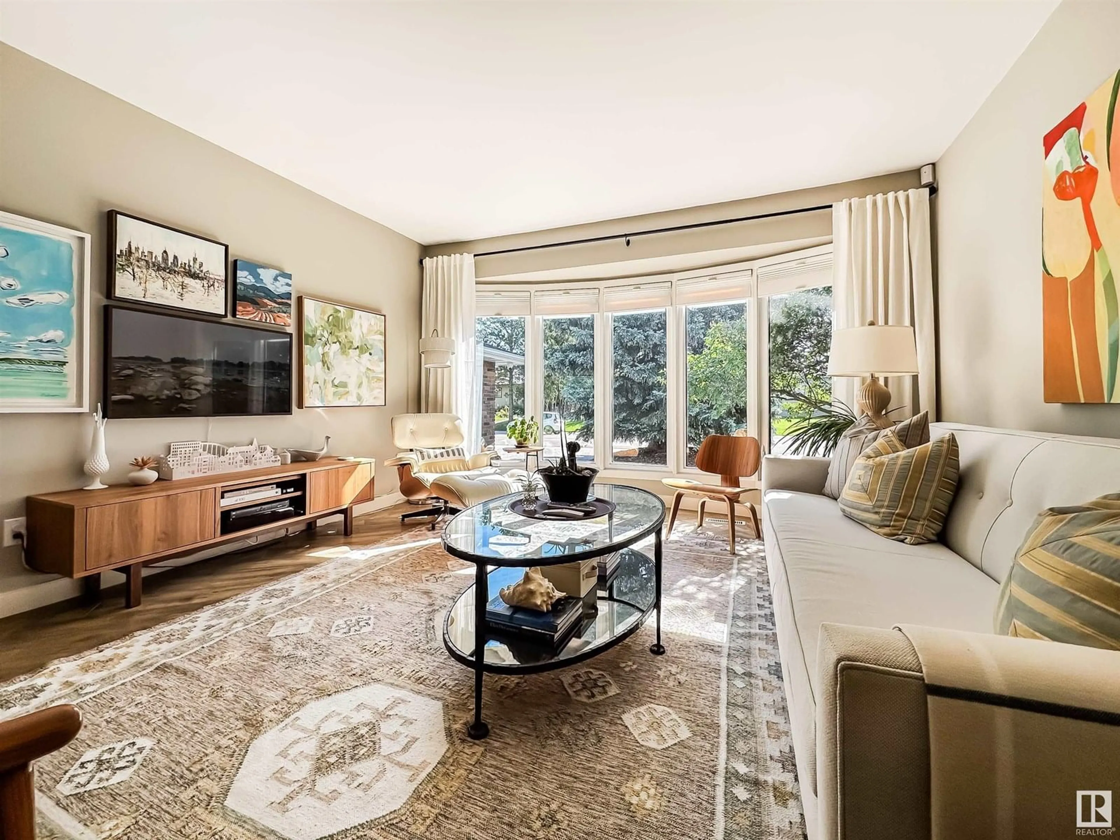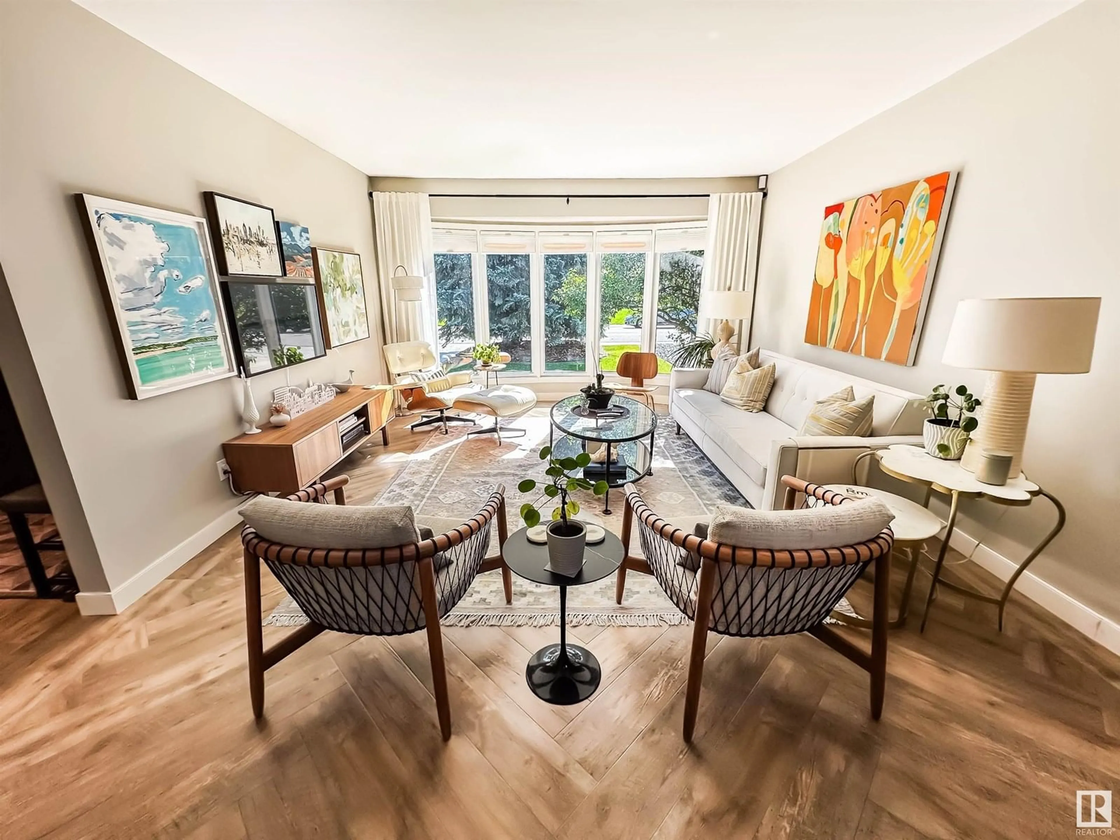10218 73 ST, Edmonton, Alberta T6A2X1
Contact us about this property
Highlights
Estimated valueThis is the price Wahi expects this property to sell for.
The calculation is powered by our Instant Home Value Estimate, which uses current market and property price trends to estimate your home’s value with a 90% accuracy rate.Not available
Price/Sqft$665/sqft
Monthly cost
Open Calculator
Description
DESIGN-DRIVEN LUXURY IN TERRACE HEIGHTS Meticulously redesigned and crafted, this 3+1 bed, 3 bath, 4-level split offers over 2,600 sqft of finished space and 2 double garages on a quiet street just steps to the river valley. Every element has been thoughtfully upgraded, from the chef’s kitchen with Sub-Zero fridge, gas range & Miele dishwasher to the custom stone countertops, custom iron railings, high-end flooring over new subfloor, and a seamless open flow. Upstairs has the spacious primary bedroom, deluxe ensuite with rain shower and body jets, plus two more bedrooms. Midmod 3rd level family room and huge bedroom. The lower level includes a theatre room, gym, craft room and 3pc bath. Updated zoned furnace, A/C, HRV, insulation, new windows, and a commercial-grade security system. Outside, enjoy cedar decks, 25m of poured exposed aggregate, and both double attached and detached heated garages with epoxy floors. A design-forward home in an established community near schools, parks, cafés, and trails. (id:39198)
Property Details
Interior
Features
Main level Floor
Living room
5.12 x 4.04Dining room
3.24 x 2.87Kitchen
3.97 x 3.34Exterior
Parking
Garage spaces -
Garage type -
Total parking spaces 6
Property History
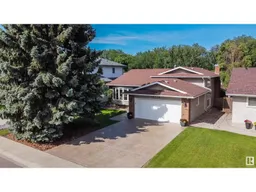 66
66
