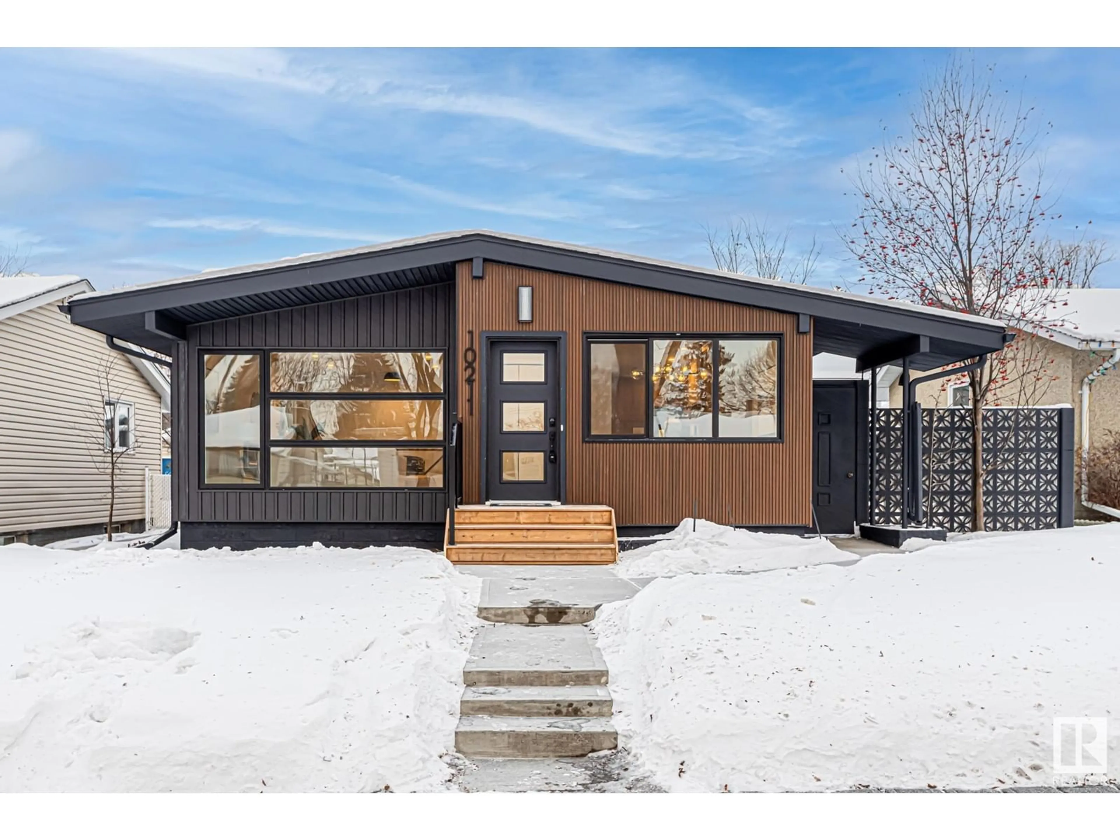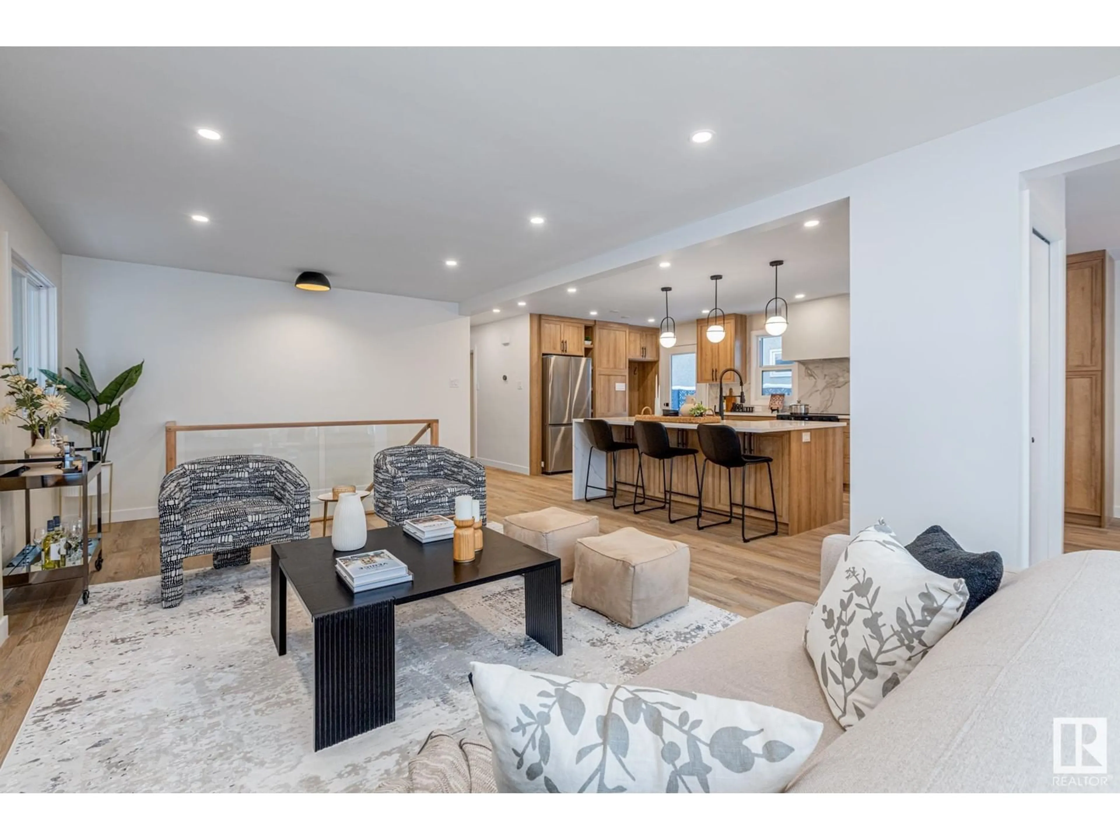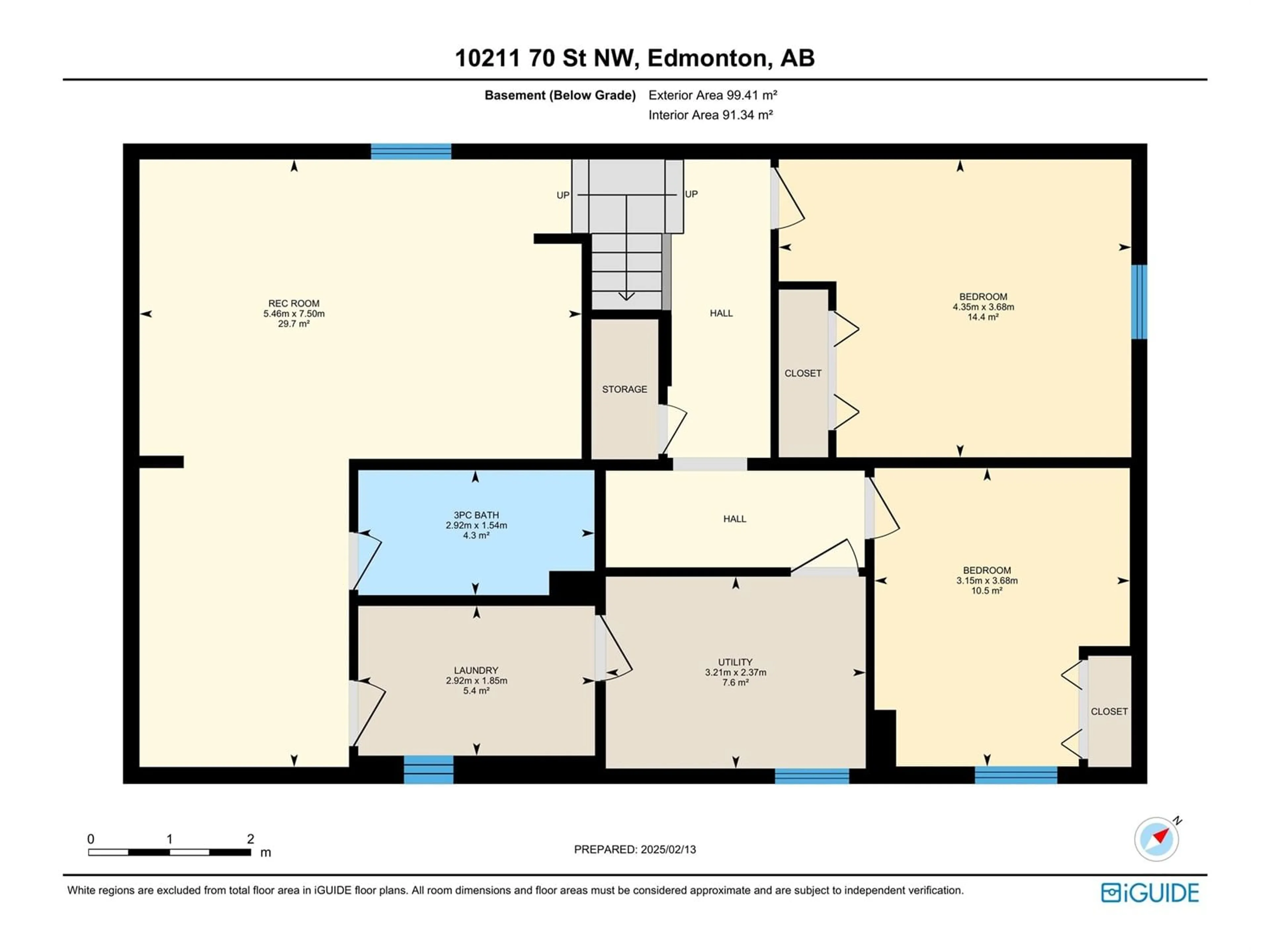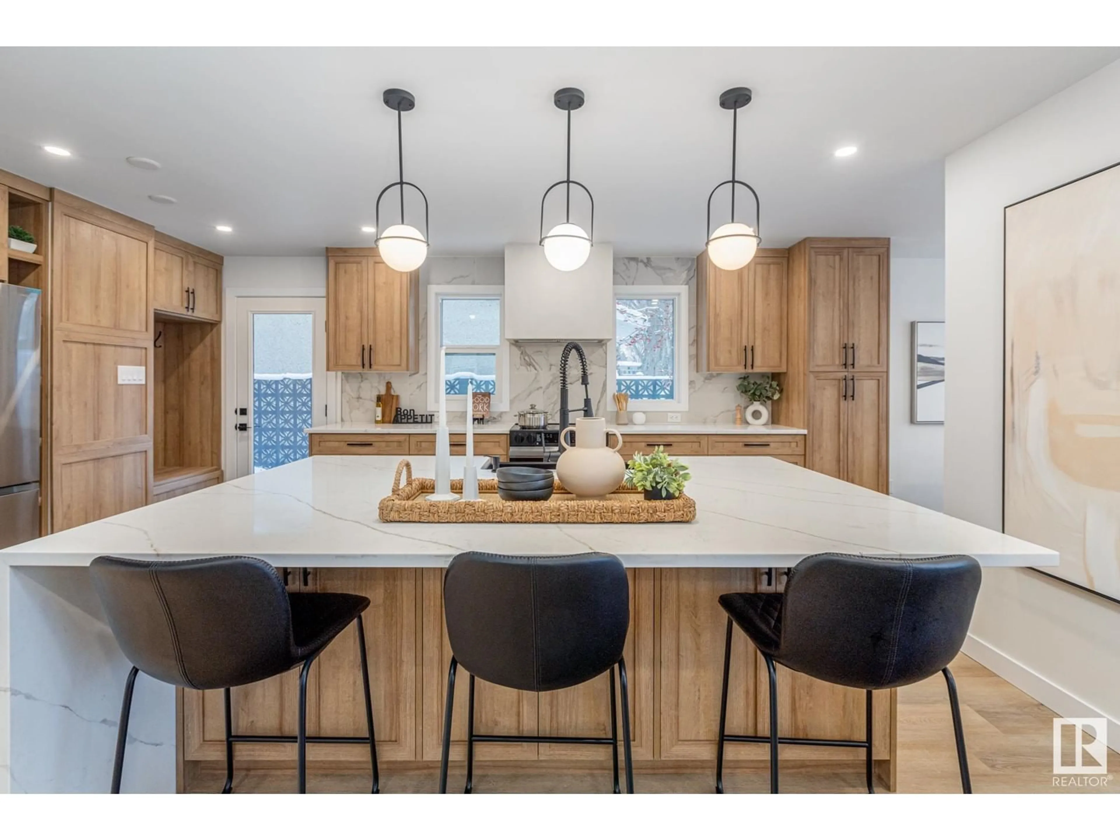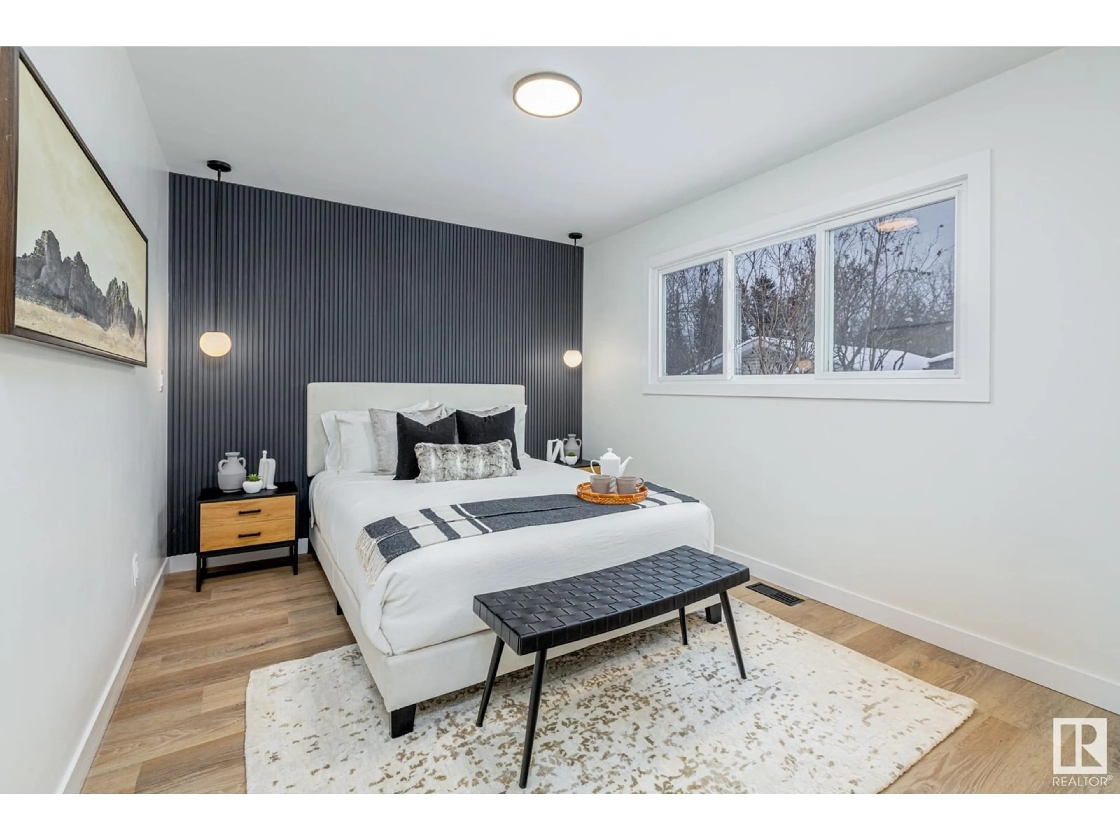10211 70 ST NW, Edmonton, Alberta T6A2T5
Contact us about this property
Highlights
Estimated ValueThis is the price Wahi expects this property to sell for.
The calculation is powered by our Instant Home Value Estimate, which uses current market and property price trends to estimate your home’s value with a 90% accuracy rate.Not available
Price/Sqft$632/sqft
Est. Mortgage$3,285/mo
Tax Amount ()-
Days On Market14 days
Description
Welcome to Terrace Heights! Located on a quiet tree lined street, where homes seldomly come available. This fully remodeled 1,209 SqFt 4 bed/3 bath bungalow sits on a 48x150 lot, backing directly onto a private park & the Fulton ravine. Step into a home featuring premium vinyl floors that flow seamlessly throughout the open-concept main level. The expansive kitchen is ideal for hosting, offering generous counter space, a large island with bar seating, modern custom cabinetry, & high-end appliances, all flowing effortlessly into the dining and living areas. Unwind in the beautiful primary suite, complete with a luxurious 5-piece ensuite that feels like a personal spa. Indulge in the deep soaker tub or enjoy the spacious walk-in shower, both adorned with sleek, contemporary finishes. Outside, you'll find a private patio perfect for relaxation, head to the back to your oversized double garage. Located just minutes from the river valley, parks, and downtown, this beauty offers the best of Edmonton. (id:39198)
Property Details
Interior
Features
Basement Floor
Family room
7.5 m x 5.46 mProperty History
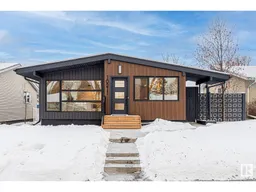 66
66
