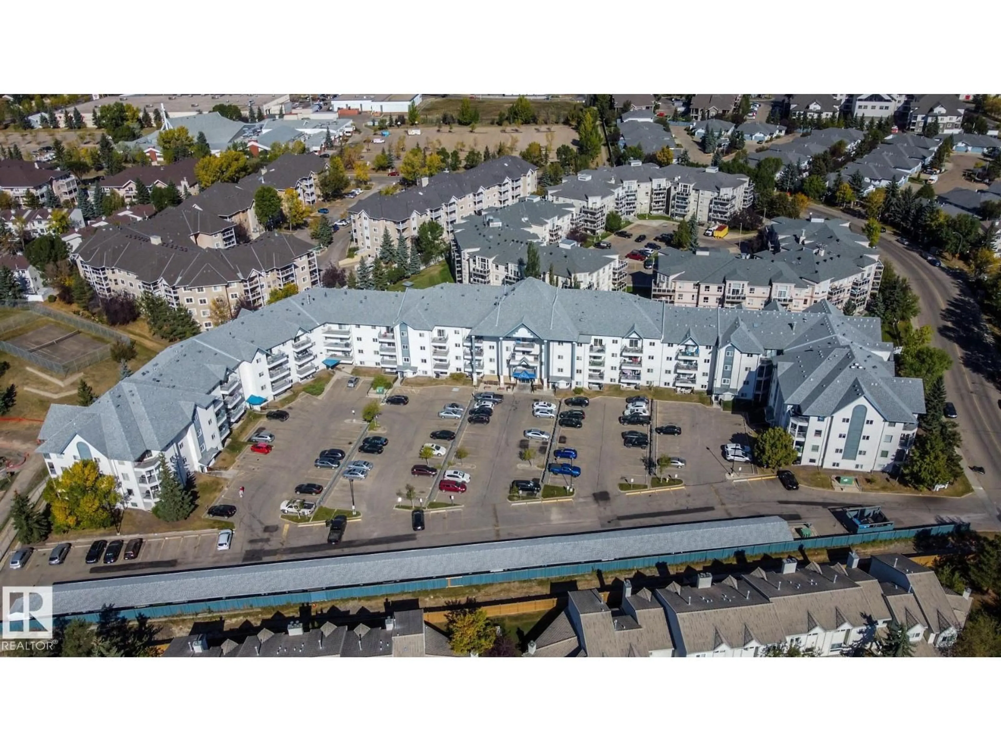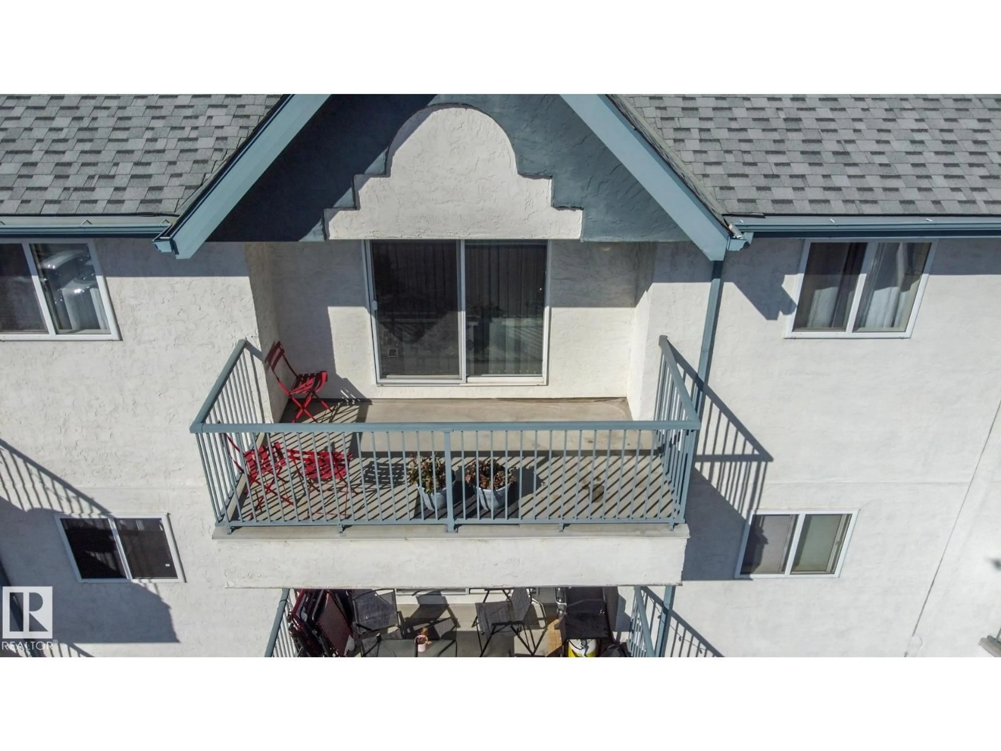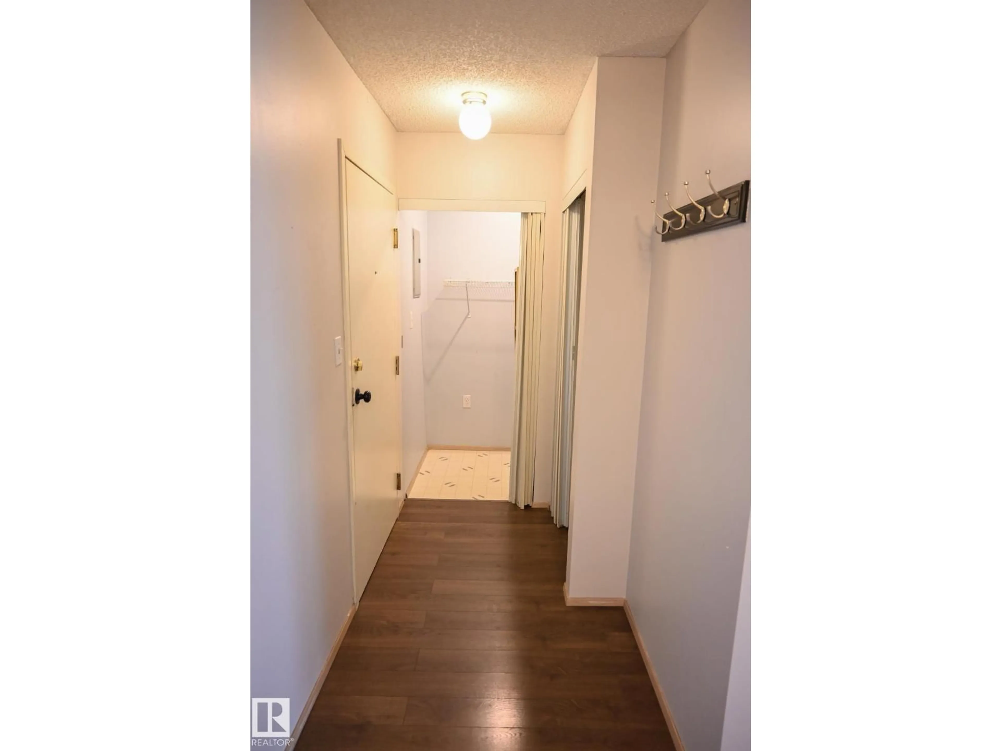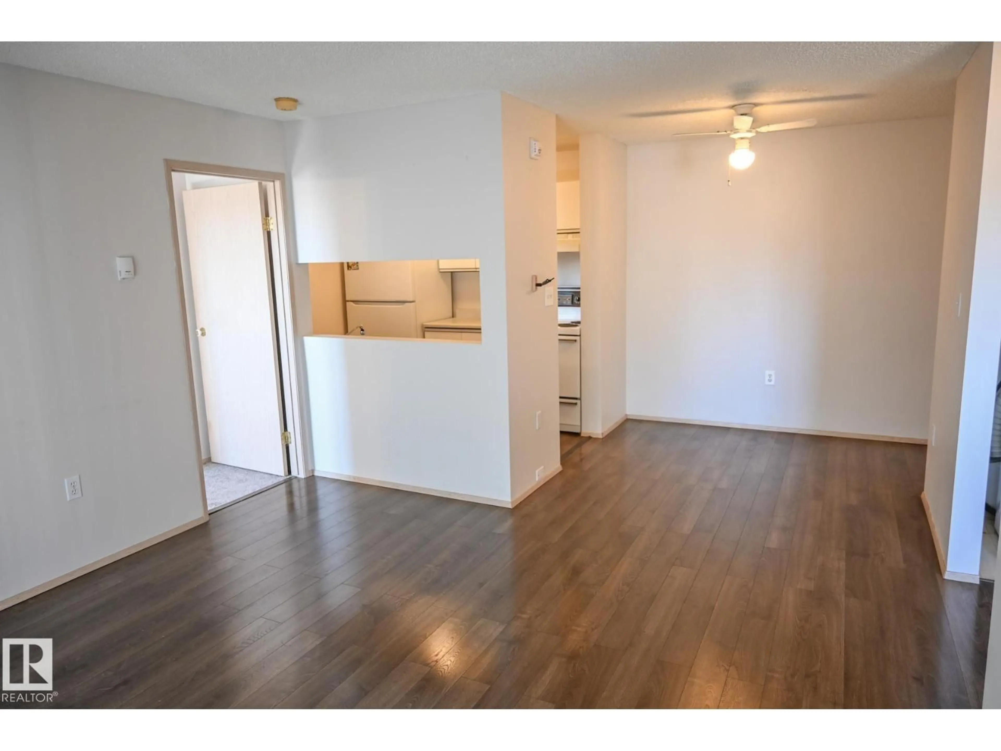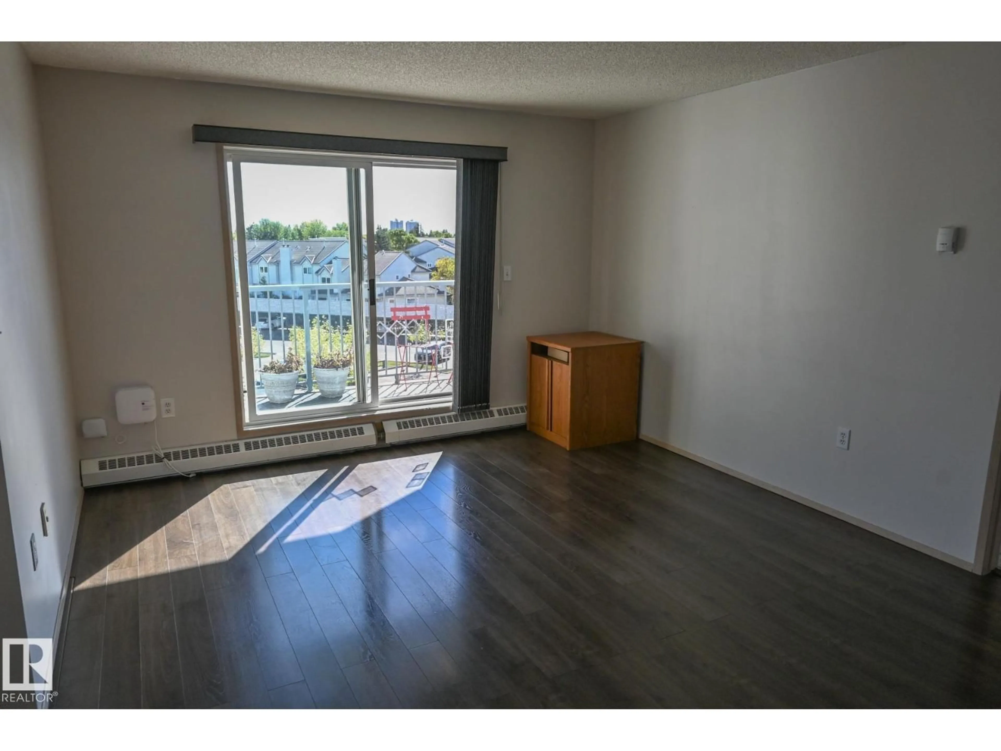Contact us about this property
Highlights
Estimated valueThis is the price Wahi expects this property to sell for.
The calculation is powered by our Instant Home Value Estimate, which uses current market and property price trends to estimate your home’s value with a 90% accuracy rate.Not available
Price/Sqft$207/sqft
Monthly cost
Open Calculator
Description
Bright top-floor 2 bedroom, 2 bathroom condo offering 789 sq ft of comfortable living space in the heart of West Edmonton — just steps to public transit and minutes from groceries, shopping, and West Edmonton Mall. This well-maintained unit features an open-concept layout with newer laminate flooring in the living areas and bathrooms, brand new carpet in both bedrooms, and fresh paint throughout. Enjoy a spacious living room with access to your private balcony, perfect for relaxing or entertaining. The kitchen offers ample cabinet space and flows nicely into the dining and living areas. The primary bedroom includes a walk-through closet and full ensuite, while the second bedroom and full bath are privately situated on the opposite side — ideal for roommates, guests, or a home office setup. Great accessibility with 2 elevators- one just out the door that leads to an entry across from the parking stall that comes with this unit! (id:39198)
Property Details
Interior
Features
Main level Floor
Living room
13'3 x 12'2Dining room
7'11 x 7'4Kitchen
8'6 x 7'11Primary Bedroom
11' x 12'2Exterior
Parking
Garage spaces -
Garage type -
Total parking spaces 1
Condo Details
Amenities
Vinyl Windows
Inclusions
Property History
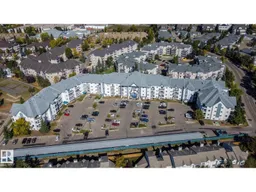 42
42
