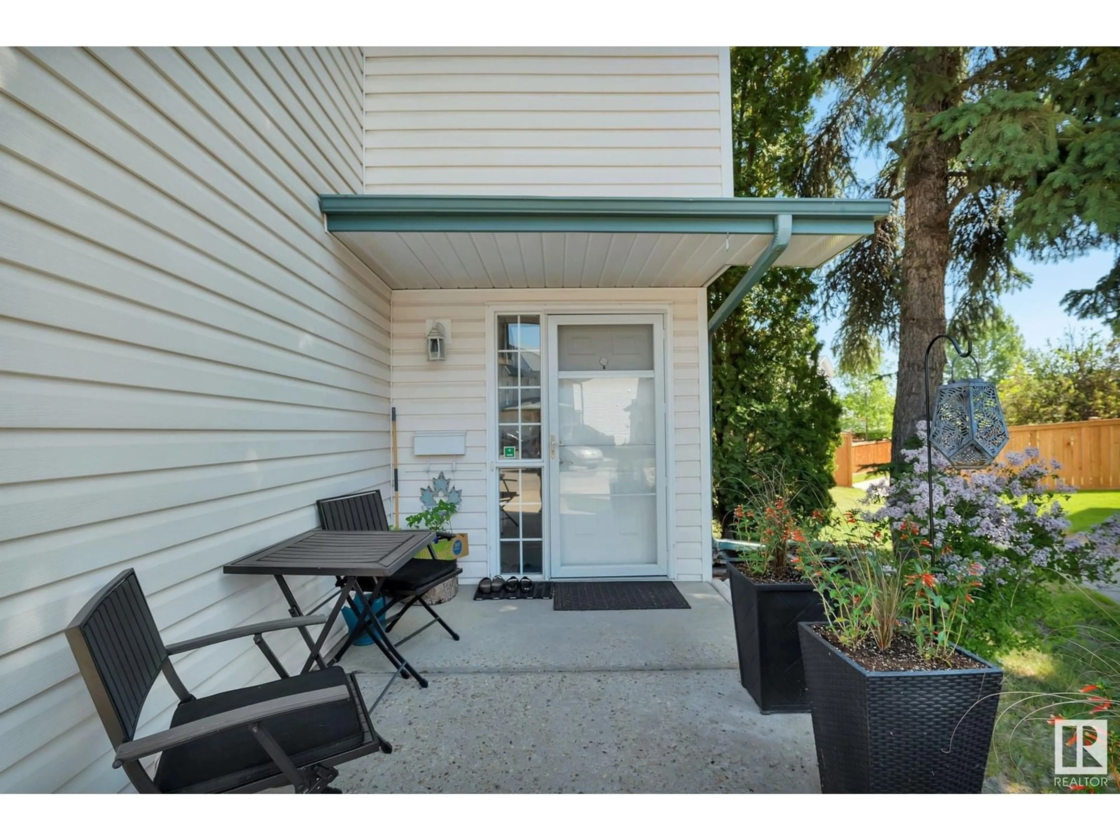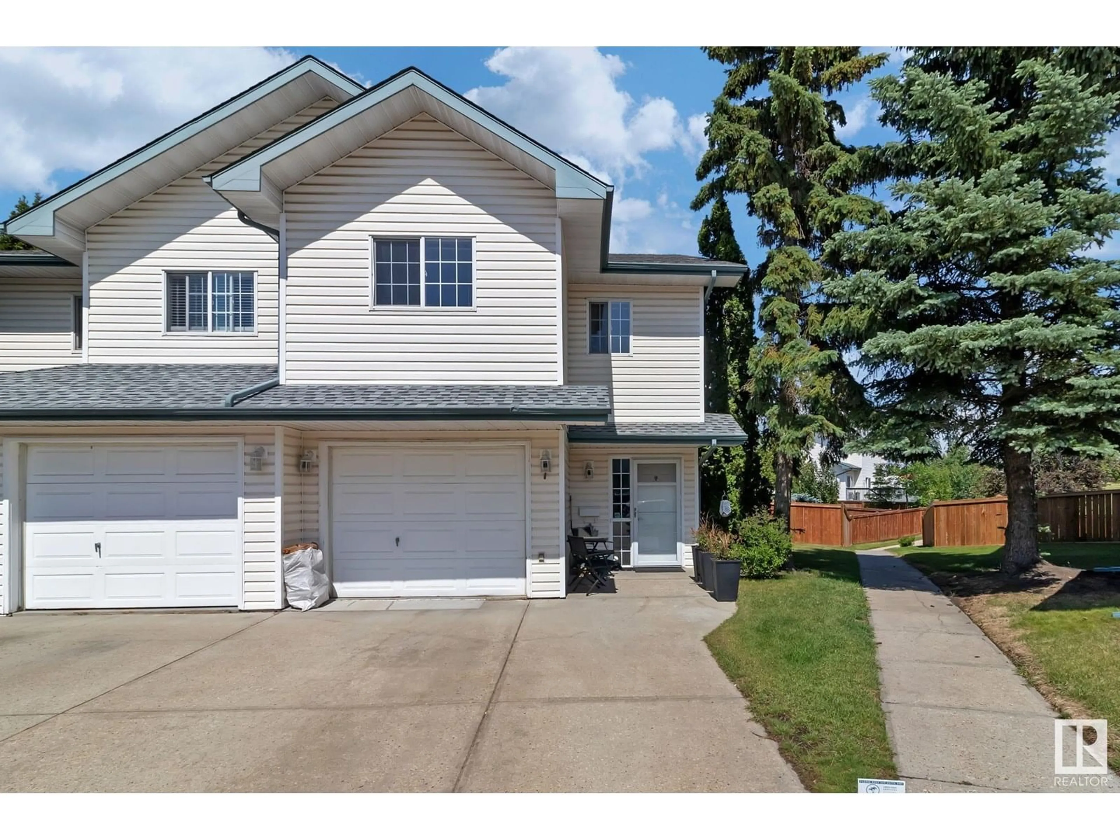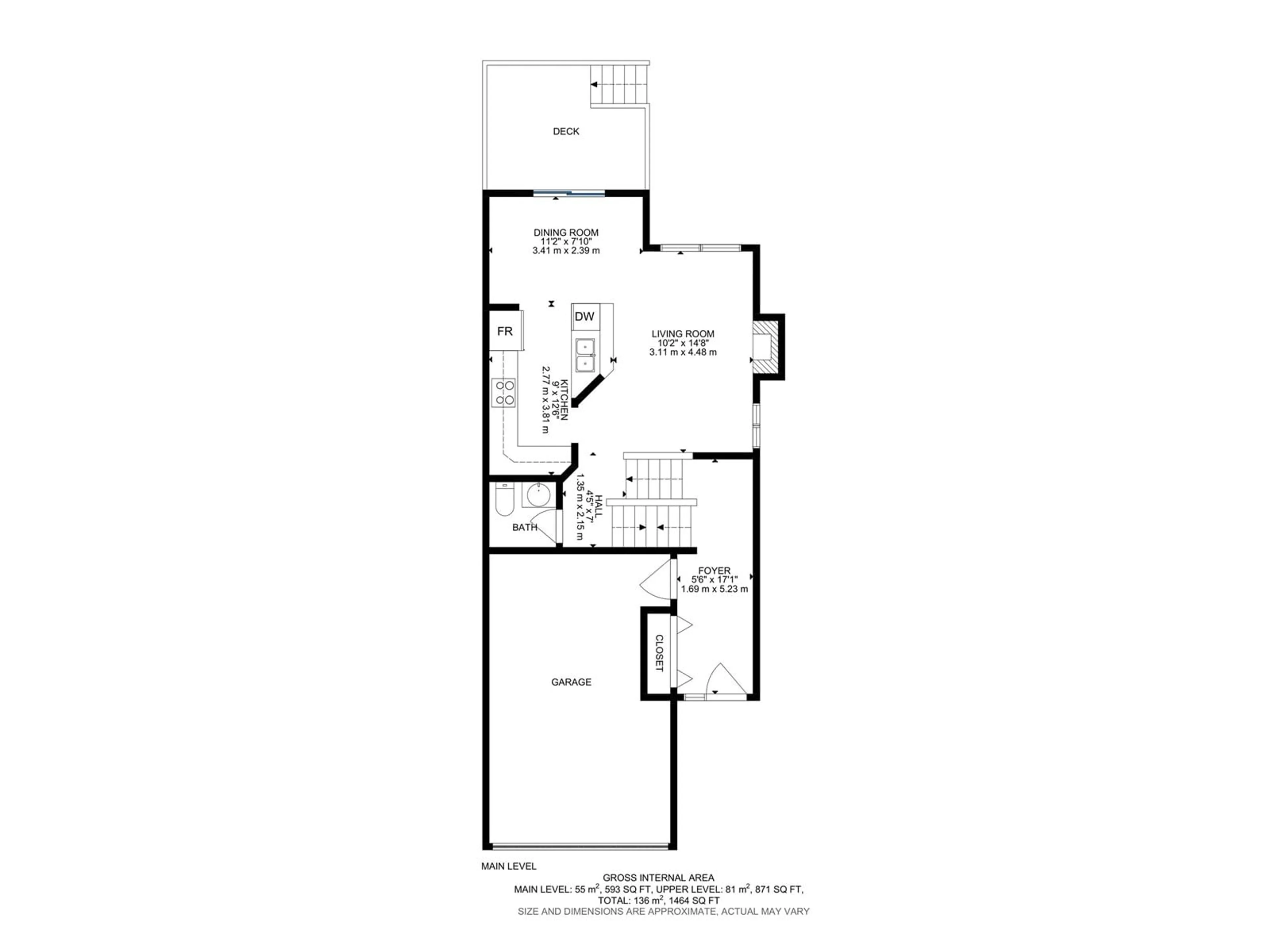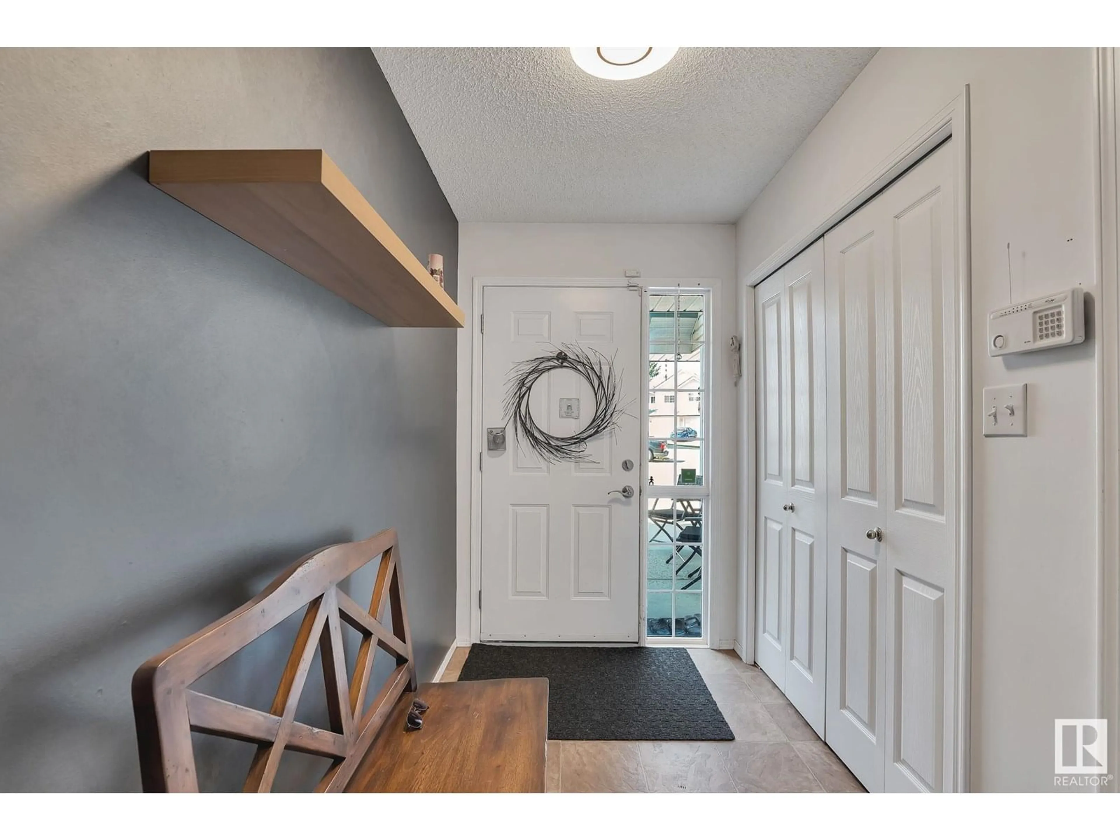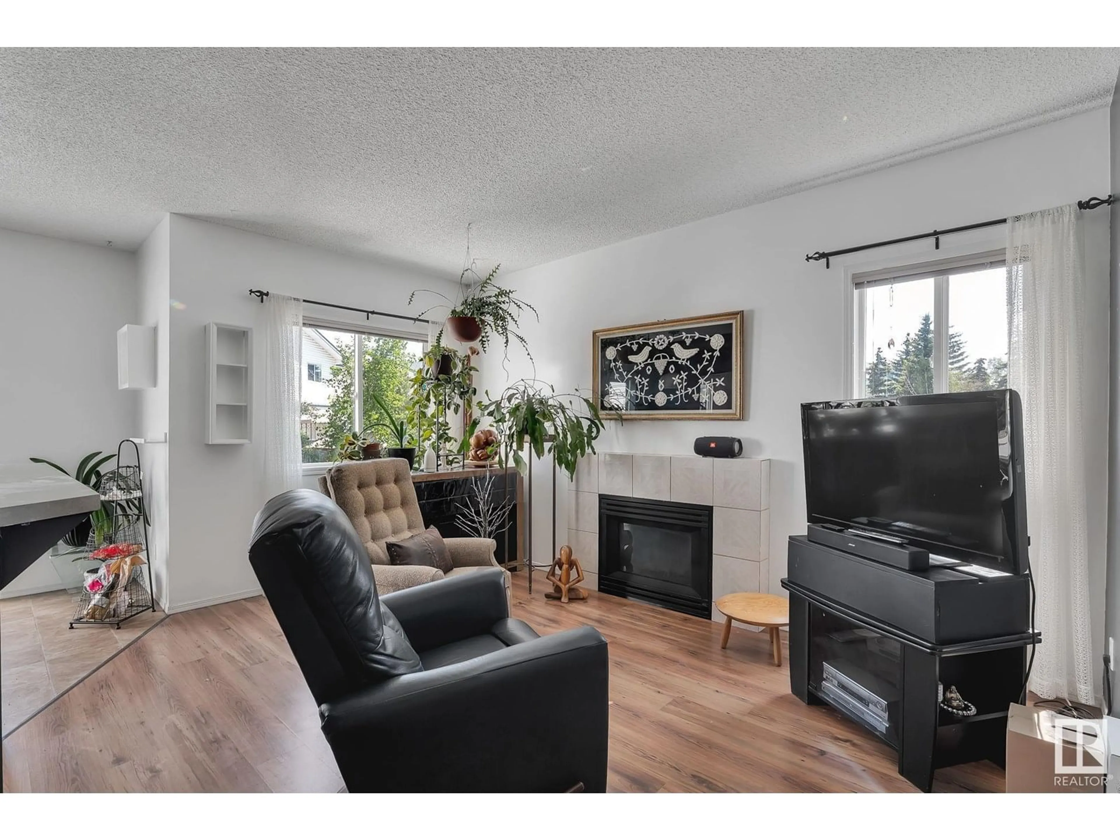#7 - 843 YOUVILLE DR, Edmonton, Alberta T6L6X8
Contact us about this property
Highlights
Estimated valueThis is the price Wahi expects this property to sell for.
The calculation is powered by our Instant Home Value Estimate, which uses current market and property price trends to estimate your home’s value with a 90% accuracy rate.Not available
Price/Sqft$227/sqft
Monthly cost
Open Calculator
Description
Welcome to this charming 1,464 sq ft half-duplex that offers comfort, versatility, and a truly special backyard retreat. Boasting TWO spacious primary suites, each on its own level with walk-in closets and private ENSUITES. This home is perfect for multi-generational living, roommates, or hosting guests. Enter through the ATTACHED GARAGE into a spacious front foyer, then just a few steps up to the inviting main floor living room, convenient half bath, and a well-appointed kitchen that flows into the dining area. From here, your private deck overlooks a BEAUTIFULLY LANDSCAPED yard, a true gardener’s delight, adjacent to a peaceful walkway leading to a green space. Downstairs, the flexible lower level offers a perfect space for a family room, home office, or guest suite. Close to major amenities including shopping, the Grey Nuns Hospital, and only a 5-minute walk to the Valley Line LRT. This thoughtfully designed home, in a PET-FRIENDLY complex has so much to offer, don’t miss your chance to make it yours! (id:39198)
Property Details
Interior
Features
Main level Floor
Living room
3.11 x 4.48Dining room
3.41 x 2.39Kitchen
2.77 x 3.81Condo Details
Inclusions
Property History
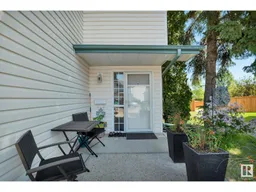 23
23
