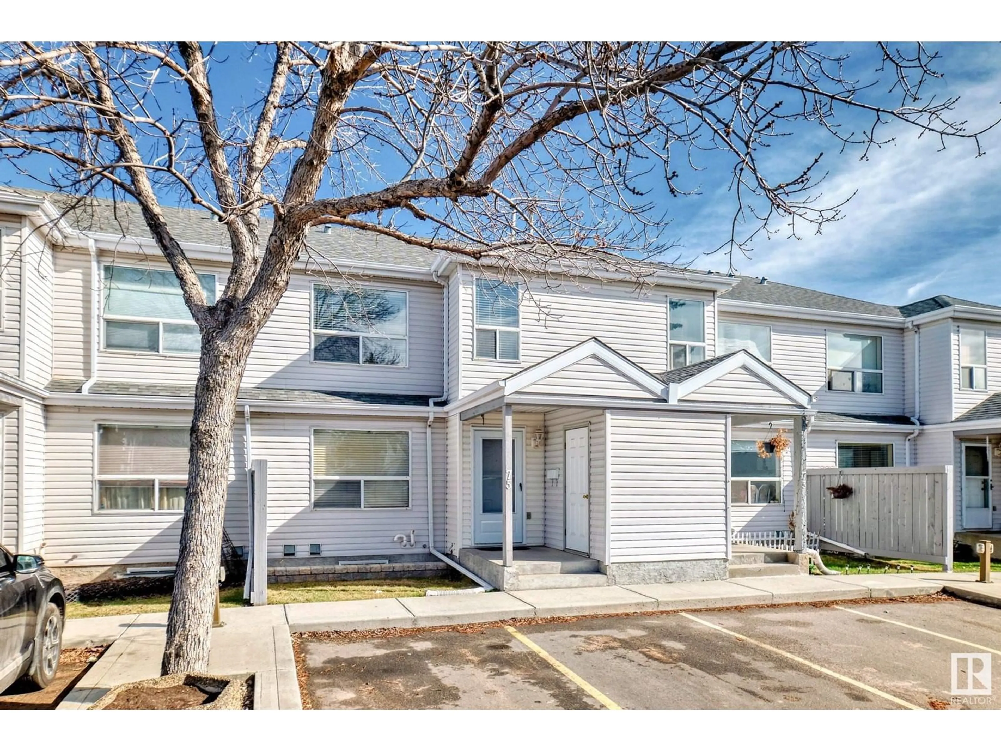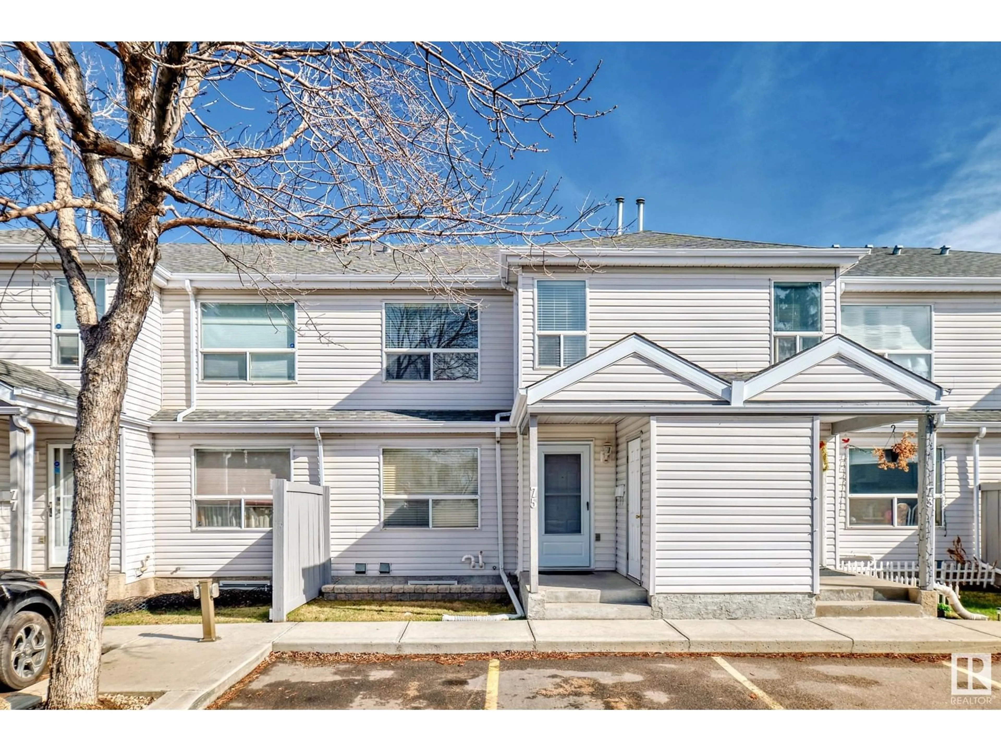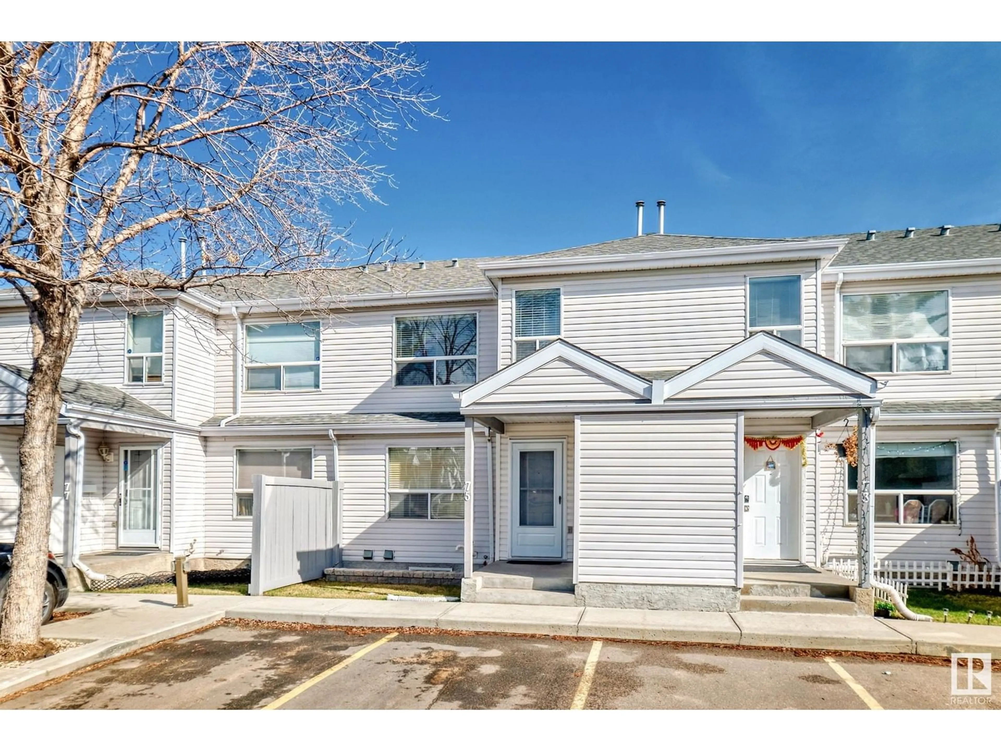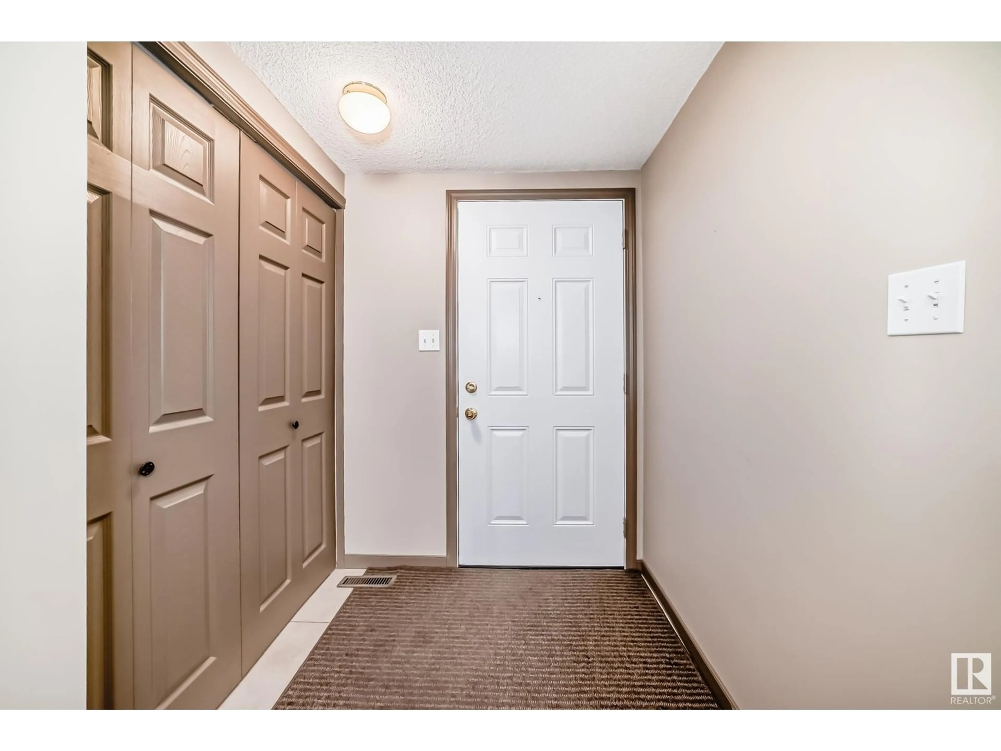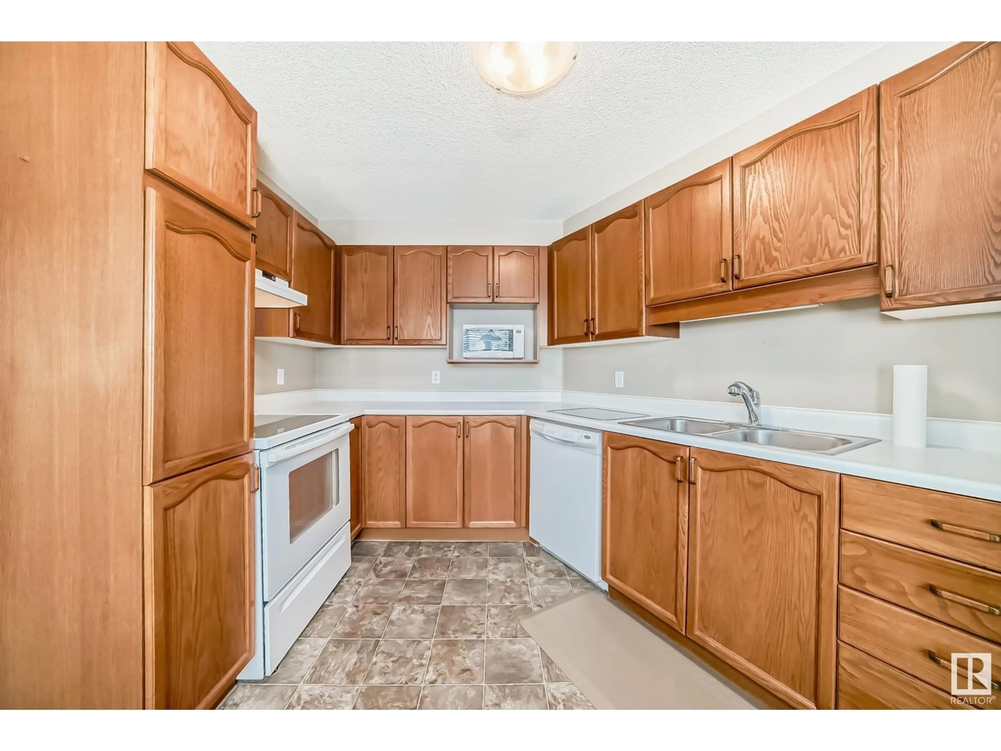603 - 75 YOUVILLE E NW, Edmonton, Alberta T6L6V8
Contact us about this property
Highlights
Estimated ValueThis is the price Wahi expects this property to sell for.
The calculation is powered by our Instant Home Value Estimate, which uses current market and property price trends to estimate your home’s value with a 90% accuracy rate.Not available
Price/Sqft$212/sqft
Est. Mortgage$1,159/mo
Maintenance fees$312/mo
Tax Amount ()-
Days On Market30 days
Description
Welcome to the serene and family-oriented community of Parkside. This air-conditioned, three-bedroom, two-story townhome features a fully finished basement and is just steps away from a private children's playground, green space, and walking. Benefit from the of two assigned parking stalls situated directly outside the front door, along with an attached storage room on the front porch. Within walking distance to Grey Nuns Hospital, Millwoods Town Centre and the state-of-the L terminal, this property is an excellent choice for a small, growing family looking for a low maintenance home in a great location. (id:39198)
Property Details
Interior
Features
Upper Level Floor
Bedroom 2
3.24 x 3.4Bedroom 3
2.4 x 3.45Primary Bedroom
4.12 x 3.94Exterior
Parking
Garage spaces -
Garage type -
Total parking spaces 2
Condo Details
Inclusions
Property History
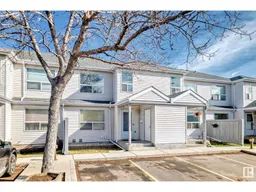 50
50
