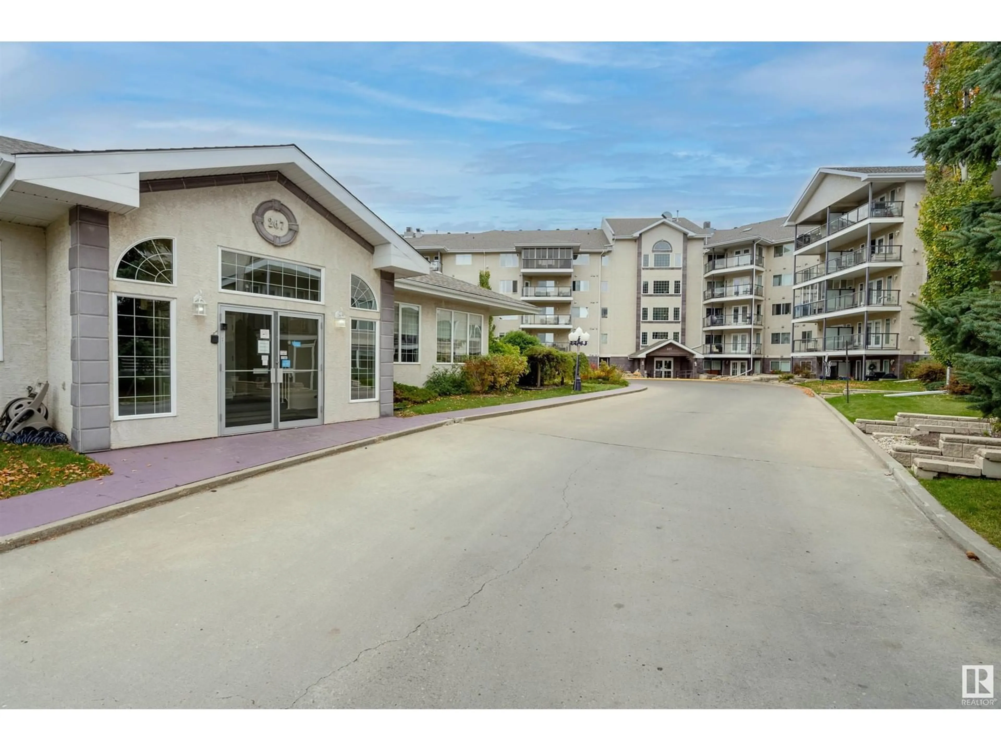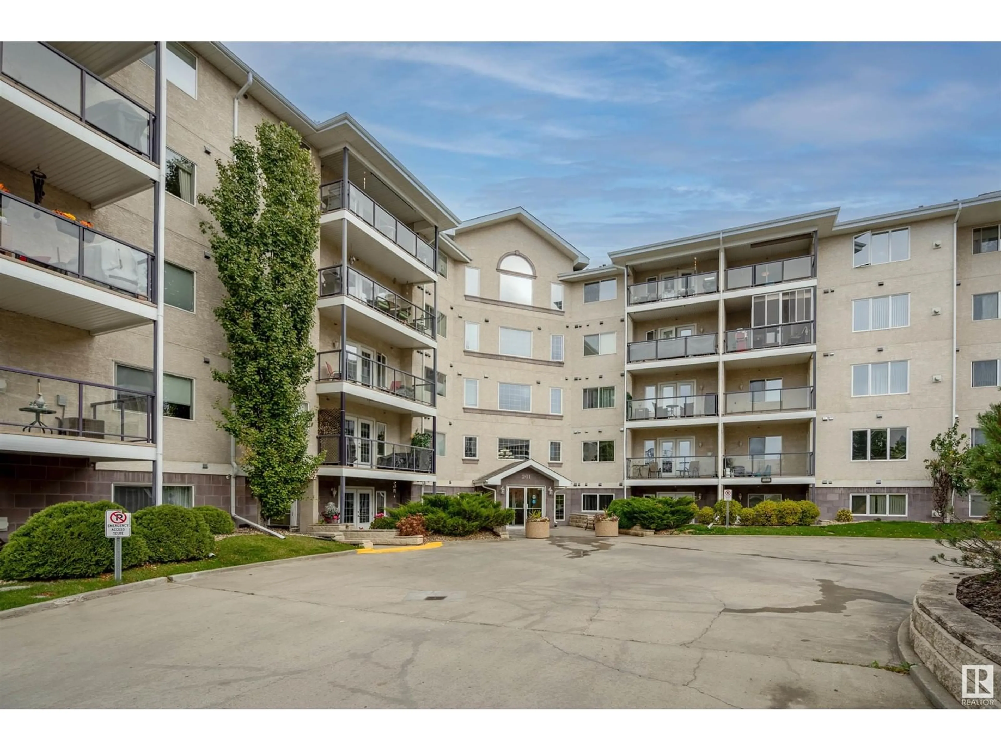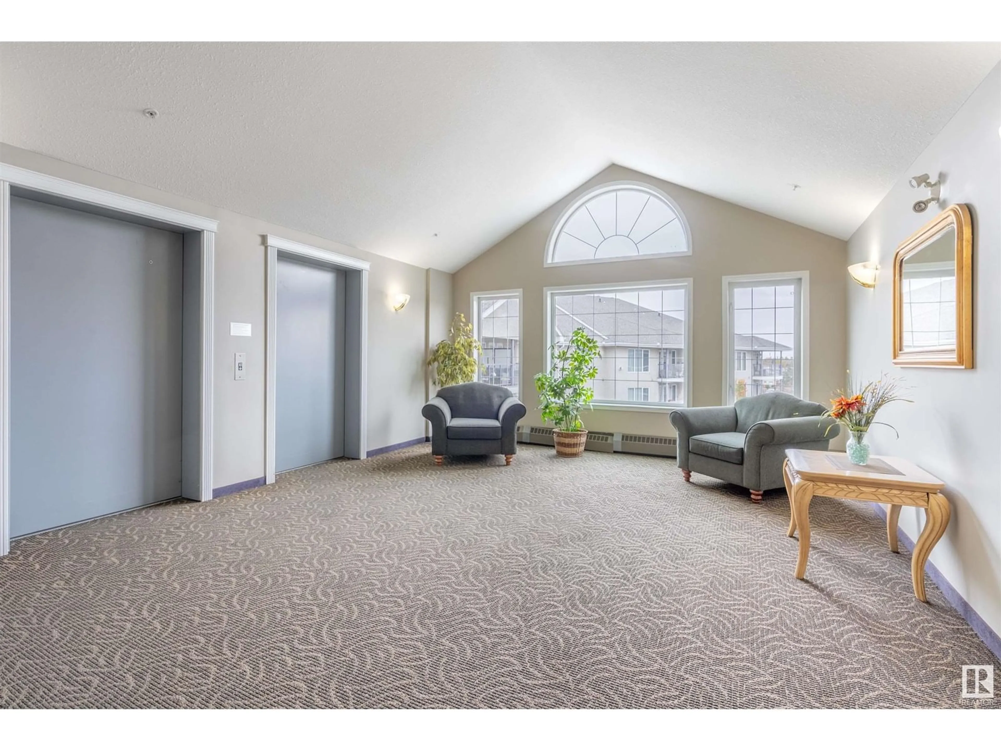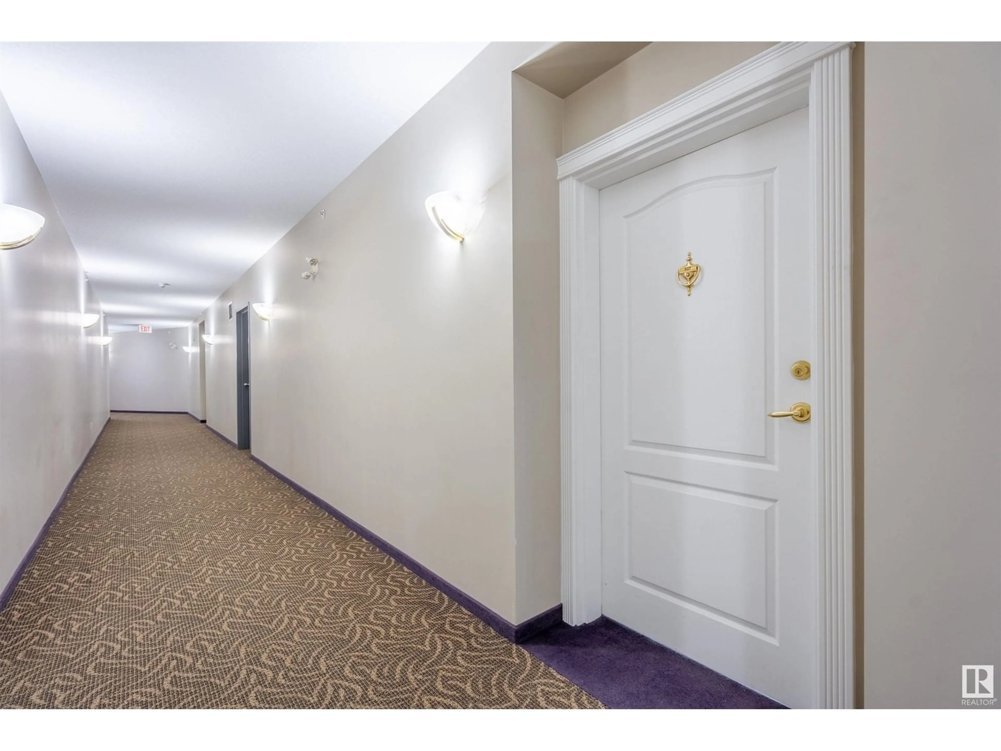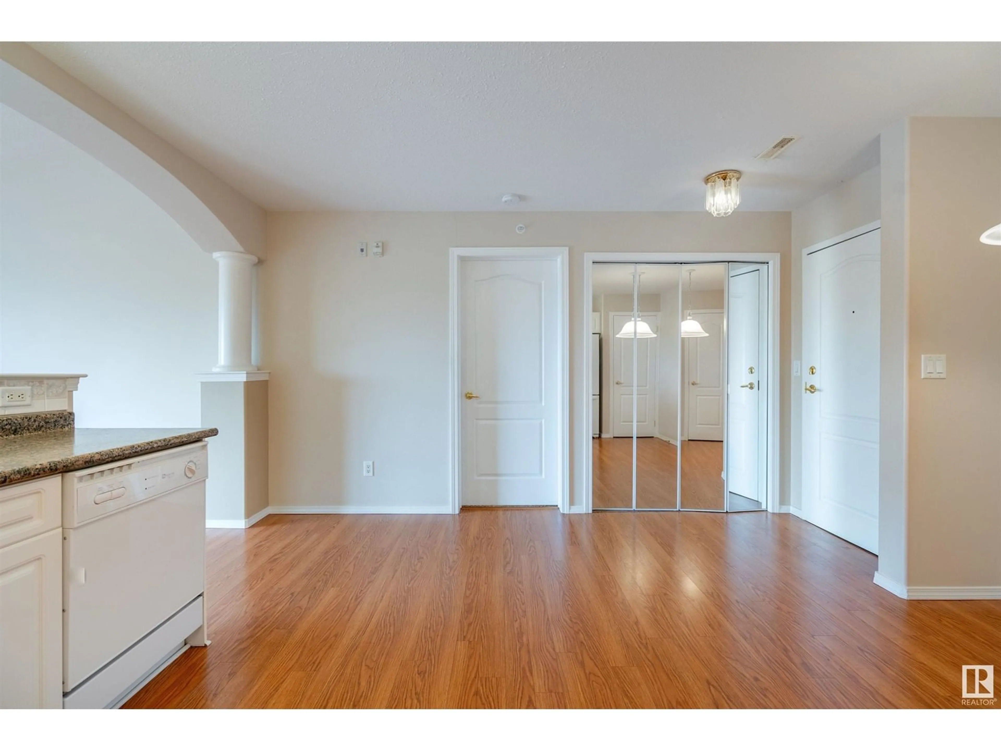#507 237 YOUVILLE DR E NW, Edmonton, Alberta T6L7G2
Contact us about this property
Highlights
Estimated ValueThis is the price Wahi expects this property to sell for.
The calculation is powered by our Instant Home Value Estimate, which uses current market and property price trends to estimate your home’s value with a 90% accuracy rate.Not available
Price/Sqft$235/sqft
Est. Mortgage$1,095/mo
Maintenance fees$617/mo
Tax Amount ()-
Days On Market137 days
Description
This top-floor condo, in a sought-after 18+ building, showcases two spacious bedrooms and two full bathrooms, highlighting meticulous care throughout. The expansive kitchen, complete with a dining area and cozy nook, seamlessly connects to the living room—ideal for hosting guests. The primary bedroom features a sizable walk-in closet and a lovely 3-piece ensuite. The second bedroom is conveniently located near the main 4-piece bathroom. Highlights of this unit include a west-facing enclosed balcony with a natural gas BBQ hookup, a gas fireplace, in-suite laundry, an underground parking spot, and vaulted ceilings. The building offers fantastic amenities such as a clubhouse, exercise room, car wash, games room, and party room. Outside, the beautifully landscaped grounds feature a pond, rock garden, and seating areas. This condo enjoys a prime location close to Grey Nuns Hospital, shopping, schools, a library, and easy access to the Anthony Henday. (id:39198)
Property Details
Interior
Features
Main level Floor
Dining room
2.54 m x 1.96 mKitchen
4.59 m x 3.61 mPrimary Bedroom
3.84 m x 6.05 mBedroom 2
4.16 m x 3.3 mCondo Details
Inclusions
Property History
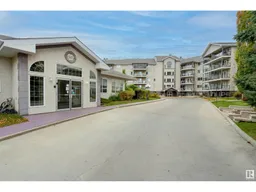 37
37
