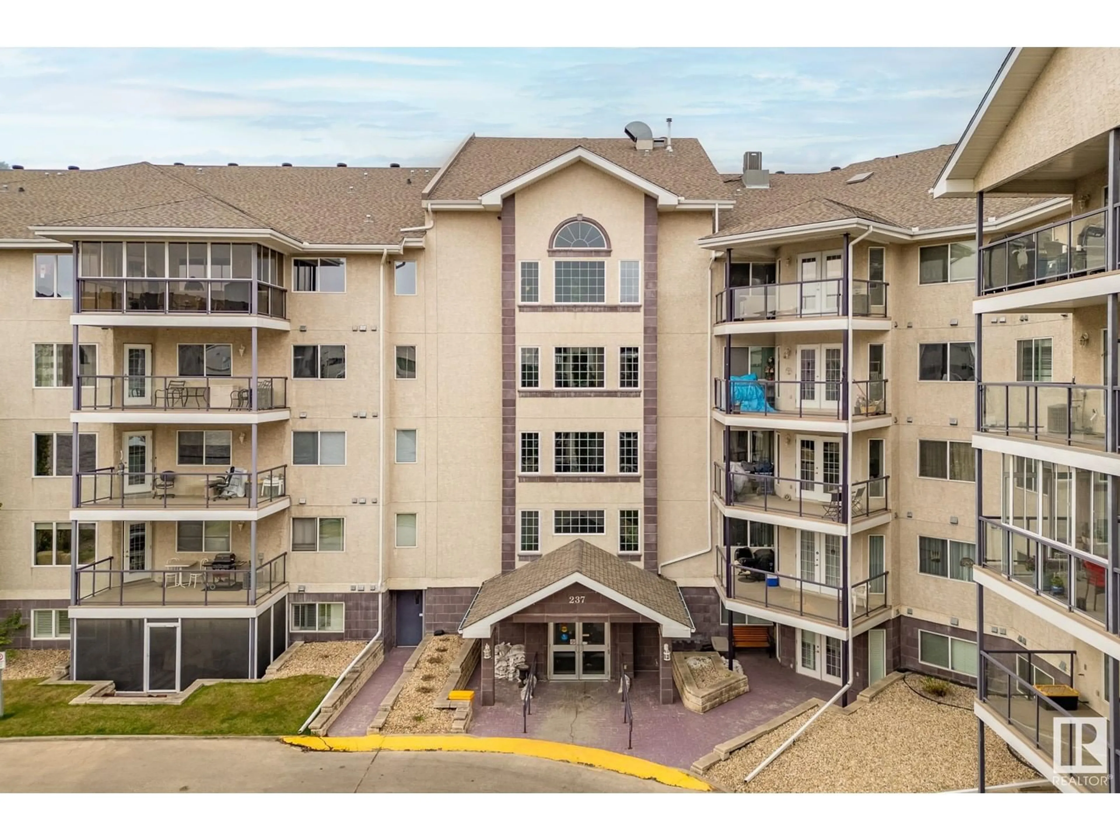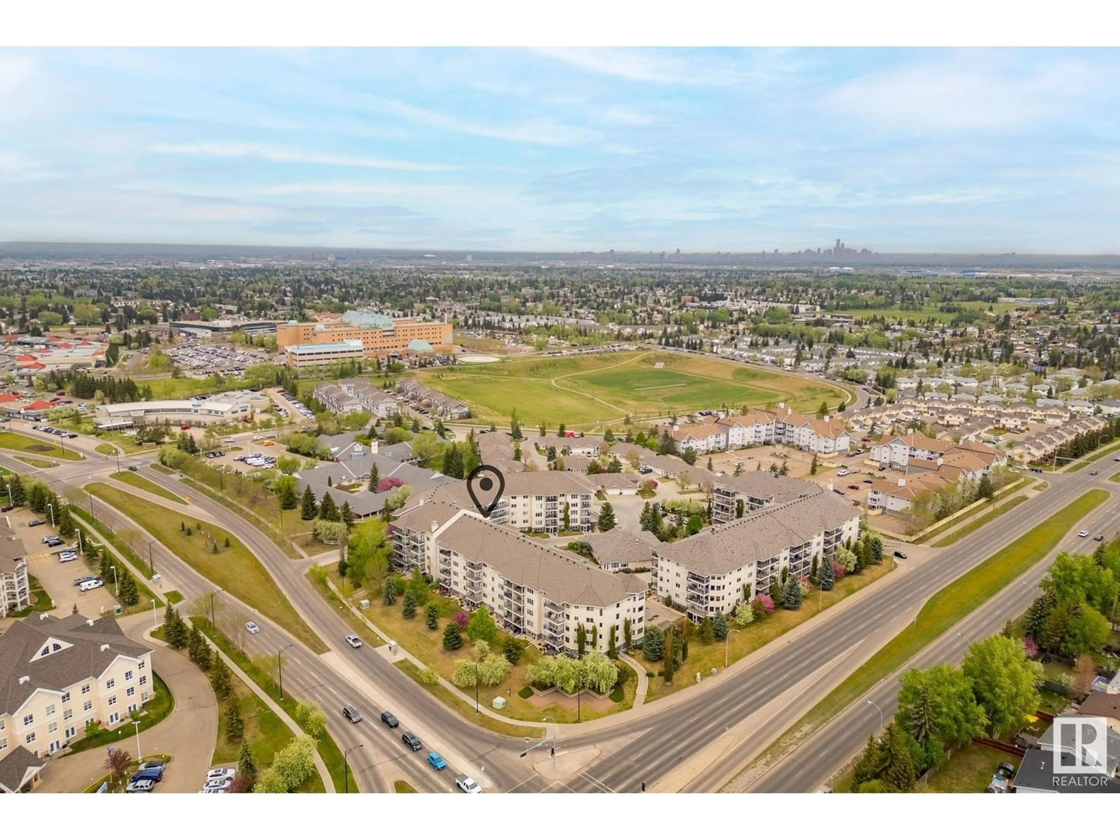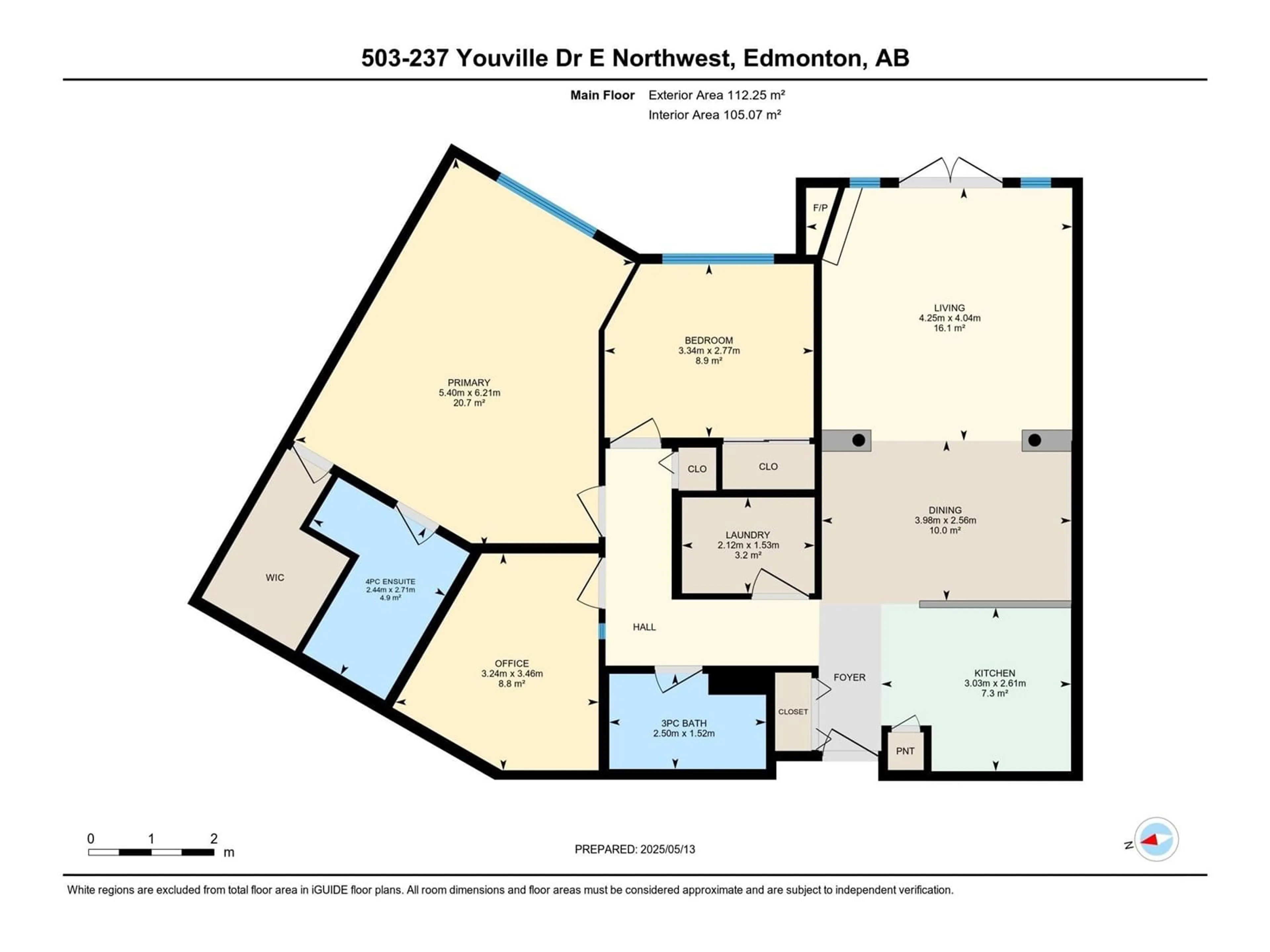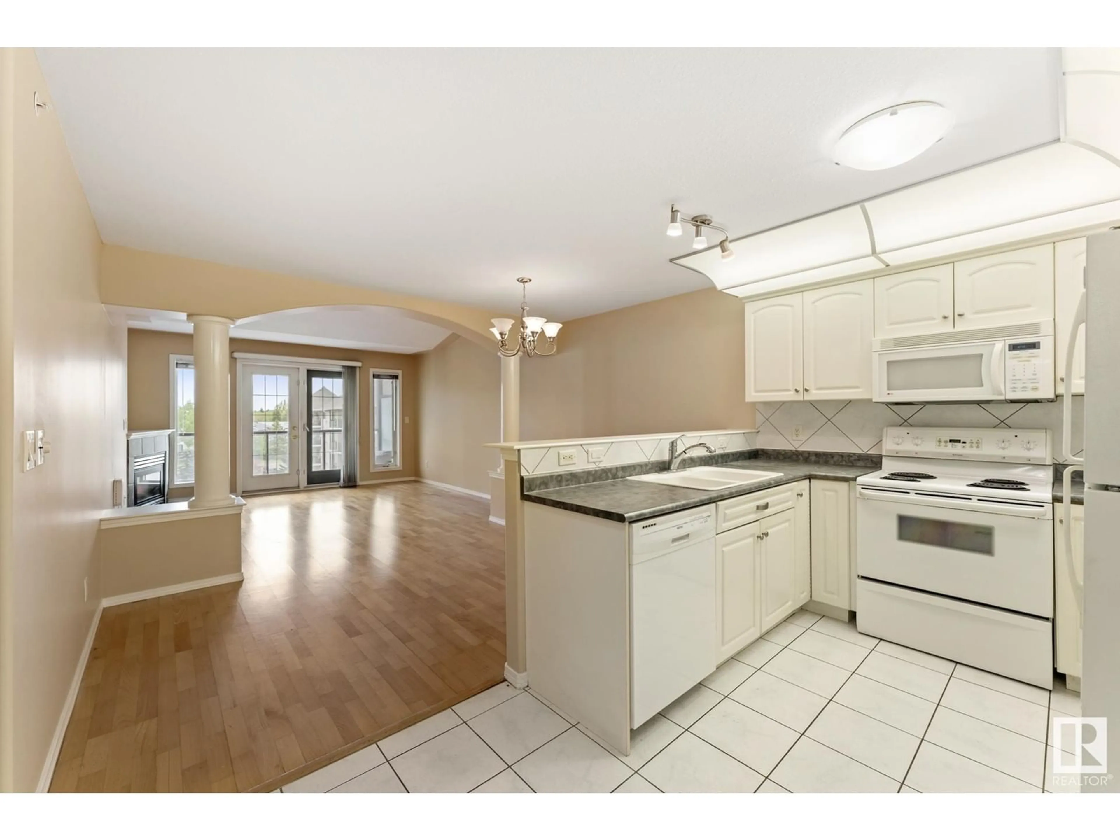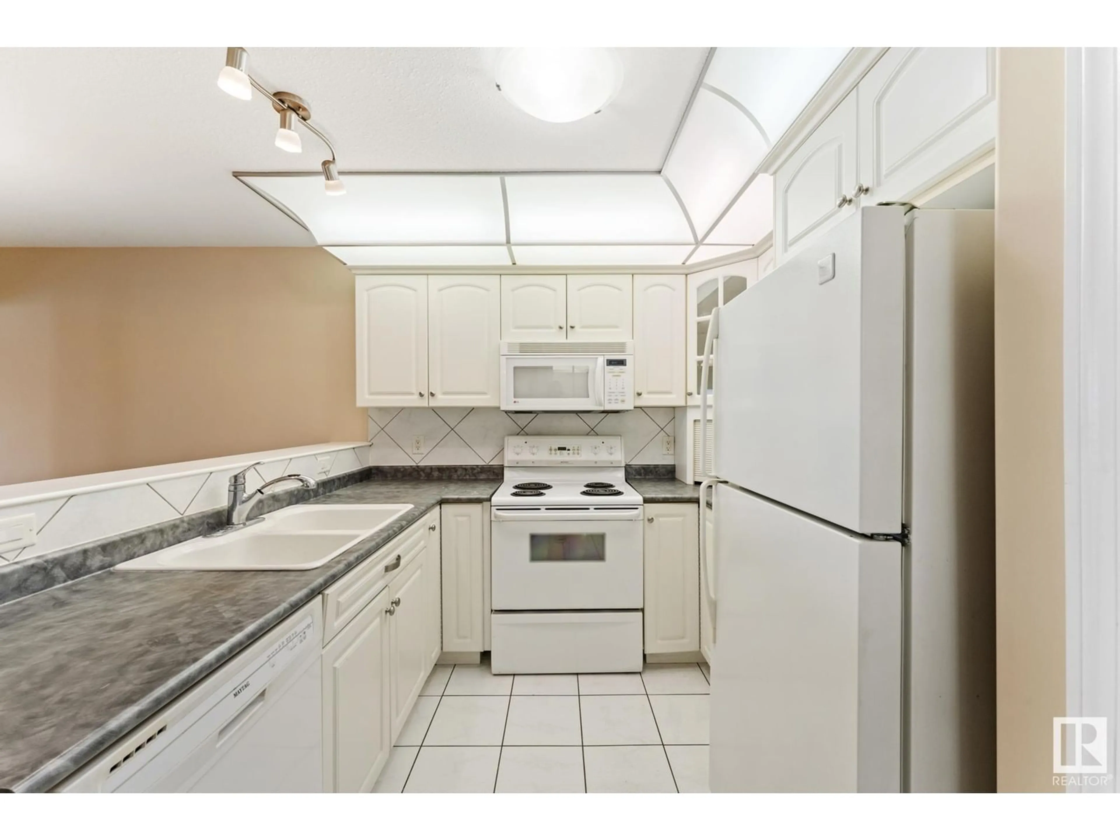#503 - 237 YOUVILLE E NW, Edmonton, Alberta T6L7G2
Contact us about this property
Highlights
Estimated ValueThis is the price Wahi expects this property to sell for.
The calculation is powered by our Instant Home Value Estimate, which uses current market and property price trends to estimate your home’s value with a 90% accuracy rate.Not available
Price/Sqft$212/sqft
Est. Mortgage$1,030/mo
Maintenance fees$617/mo
Tax Amount ()-
Days On Market7 days
Description
Prime location & a top floor unit. Let's cut to the chase. ***** Features: ** Close to Mill Woods Town Centre, LRT & Grey Nuns Hospital. ** TWO bedrooms + TWO full bathrooms + ONE den. ** VAULTED ceiling. ** Real gas fire place. ** Covered balcony. ** In-suite laundry. ** Central Air Conditioning. ** Spacious & Bright, over 1,100 sqft. ** ONE titled underground parking. ** One underground storage room. ** 18+ mature living. ** Equipped with elevator. ** On site amenities: car wash, guest suites, clubhouse, exercise, games, party & sauna rooms. ***** Home is what you make it! Move in & Enjoy living!! (id:39198)
Property Details
Interior
Features
Main level Floor
Living room
4.25m x 4.04mDining room
2.56 x 3.98Kitchen
2.61 x 3.03Den
3.46 x 3.24Exterior
Parking
Garage spaces -
Garage type -
Total parking spaces 1
Condo Details
Inclusions
Property History
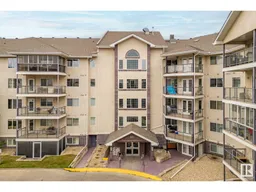 33
33
