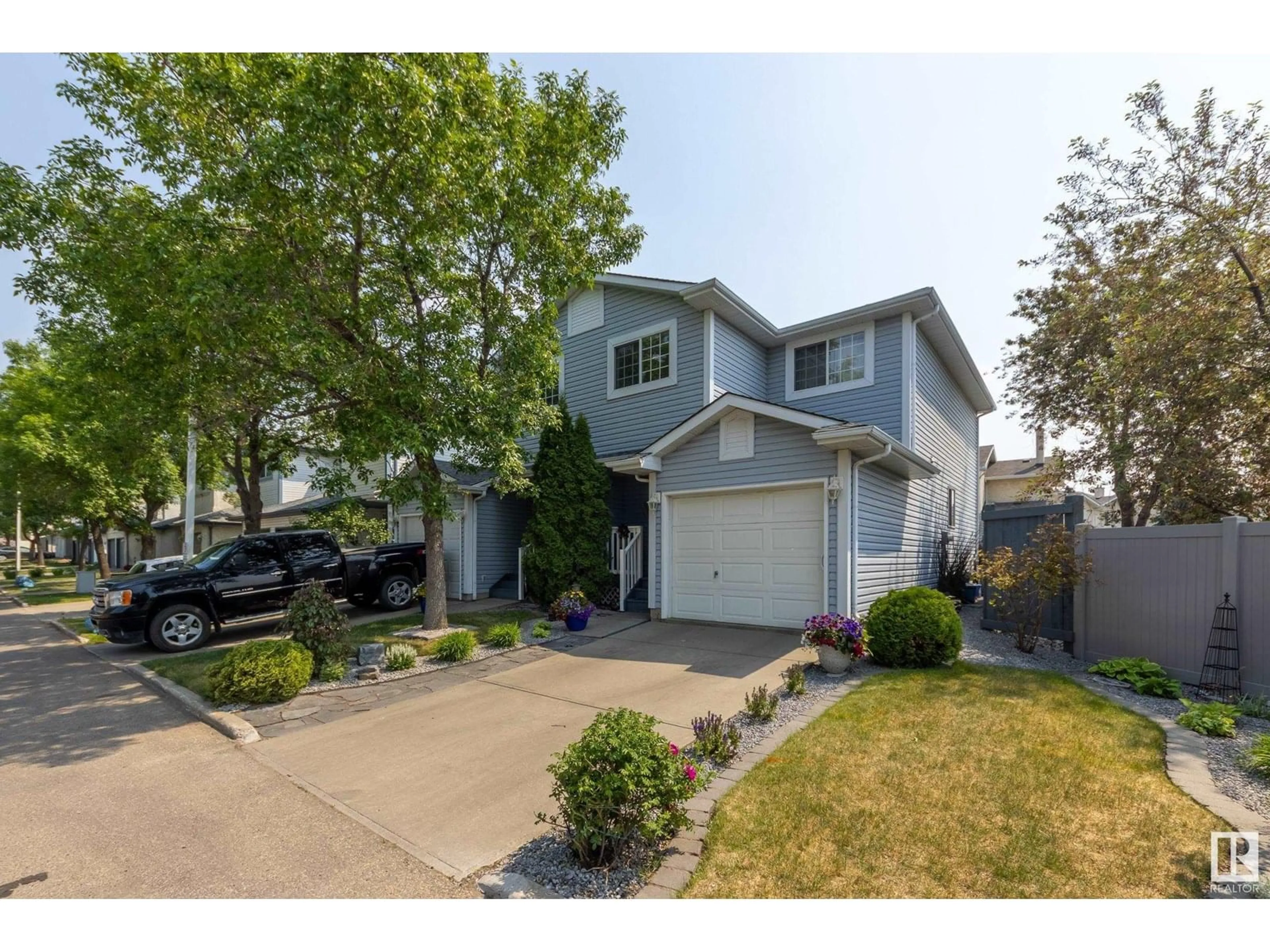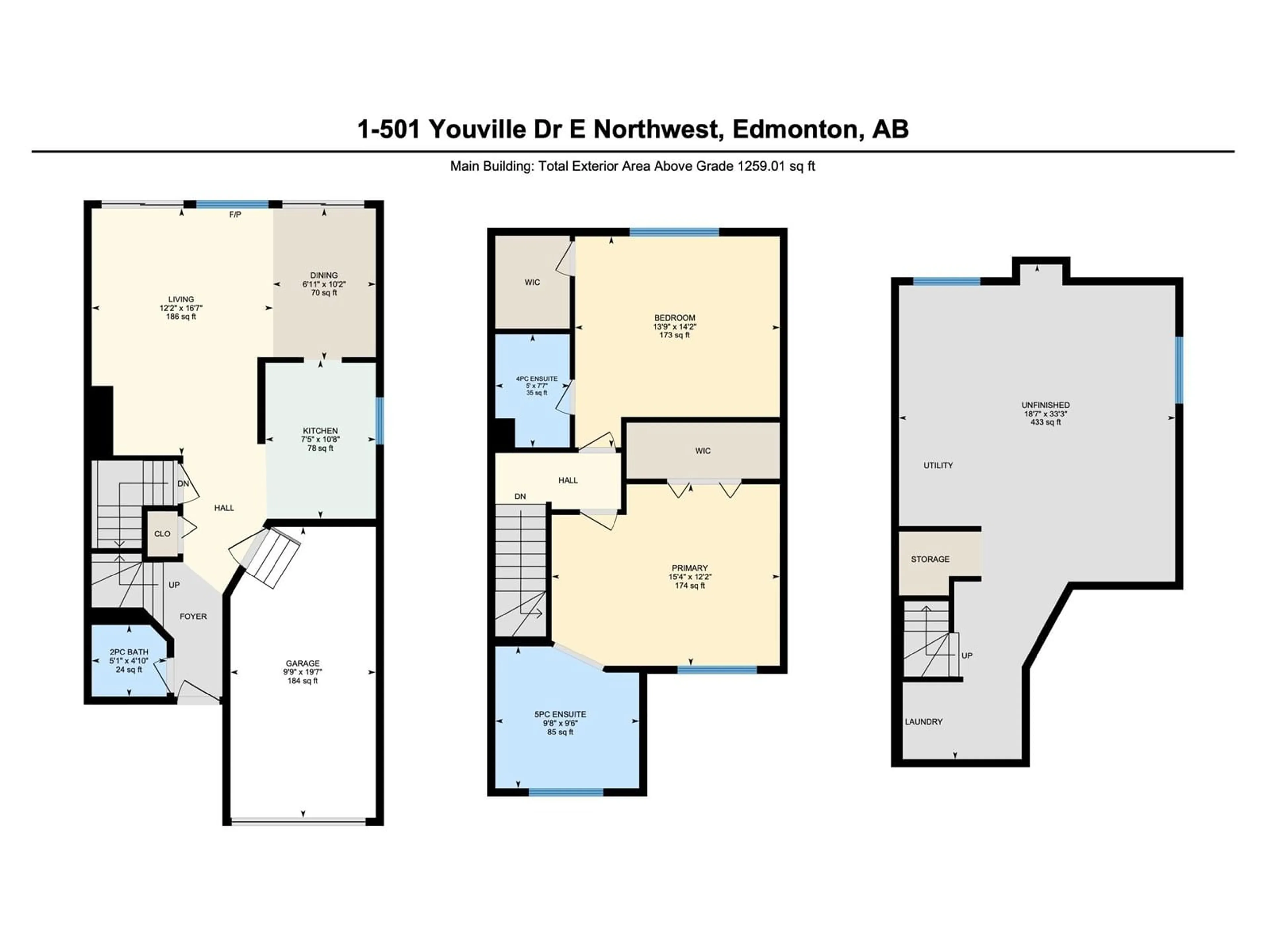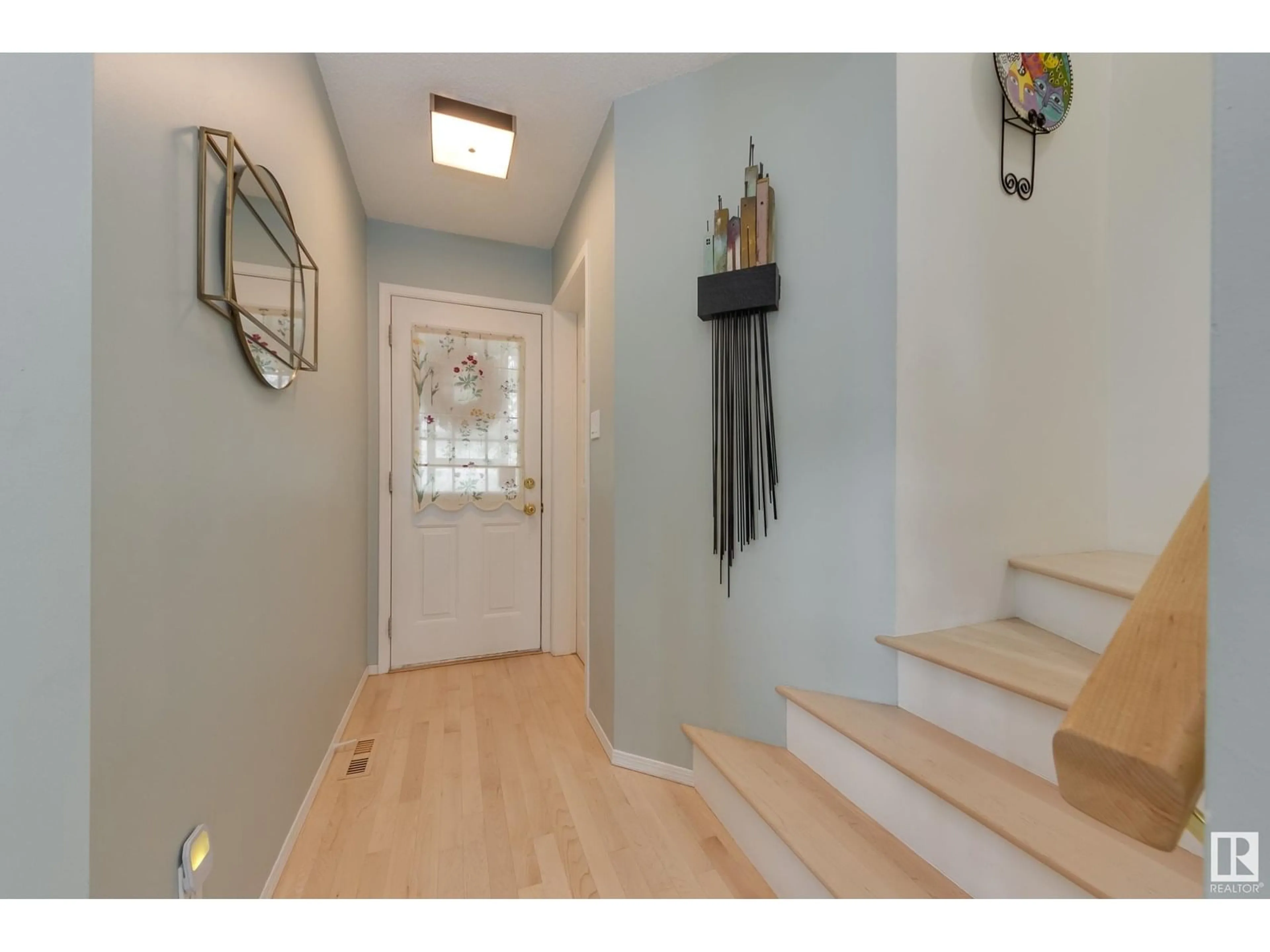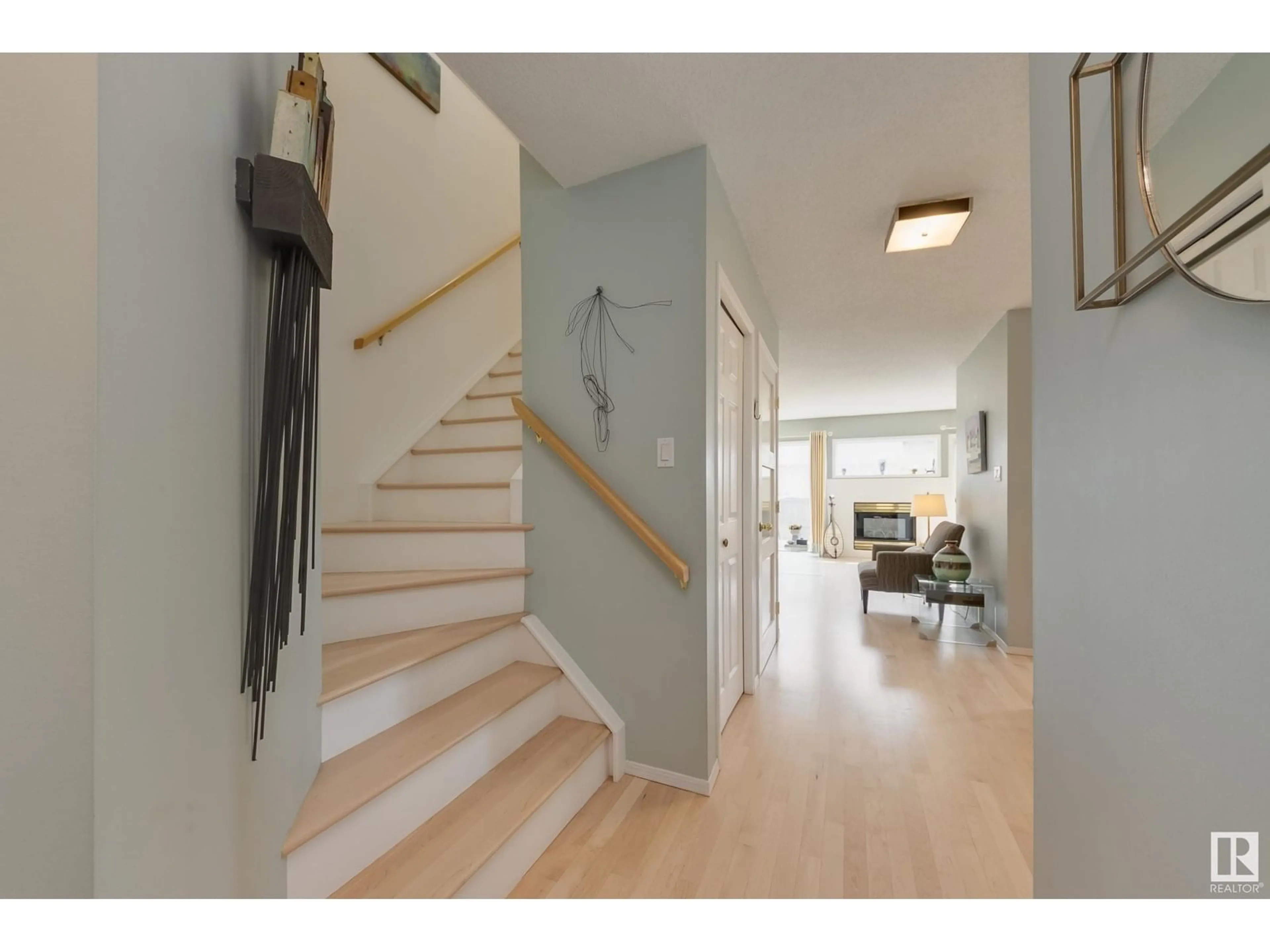501 YOUVILLE DR E NW, Edmonton, Alberta T6L6T8
Contact us about this property
Highlights
Estimated ValueThis is the price Wahi expects this property to sell for.
The calculation is powered by our Instant Home Value Estimate, which uses current market and property price trends to estimate your home’s value with a 90% accuracy rate.Not available
Price/Sqft$250/sqft
Est. Mortgage$1,353/mo
Maintenance fees$187/mo
Tax Amount ()-
Days On Market20 hours
Description
Step into refined living with this impeccably updated home, boasting an attached single garage and an array of elegant enhancements. The sun-drenched main floor welcomes you with expansive windows, a gracious living and dining space, and a stunningly updated kitchen, showcasing updated cabinetry, quartz countertops, stunning backsplash and stainless appliances. The site-finished refinished hardwood flooring throughout the main level was done in 2024 with a modern satin finish. Ascend to the upper level, where two luxurious bedrooms await, each featuring a 4 and 5-piece en-suite and spacious walk-in closets for effortless organization. The unfinished basement awaits your vision. Outdoors, retreat to your private, landscaped yard, complete with perennials and a raised deck—host sophisticated gatherings or indulge in tranquil moments. Low condo fees and an enviable location, just 5-minutes from Grey Nuns Hospital, prime shopping destinations, public transit, schools, serene parks, and major roadways. (id:39198)
Property Details
Interior
Features
Main level Floor
Living room
3.71 x 5.06Dining room
2.11 x 3.11Kitchen
2.26 x 3.25Exterior
Parking
Garage spaces -
Garage type -
Total parking spaces 2
Condo Details
Inclusions
Property History
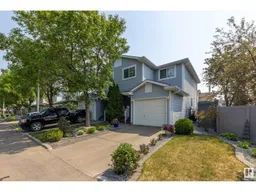 44
44
