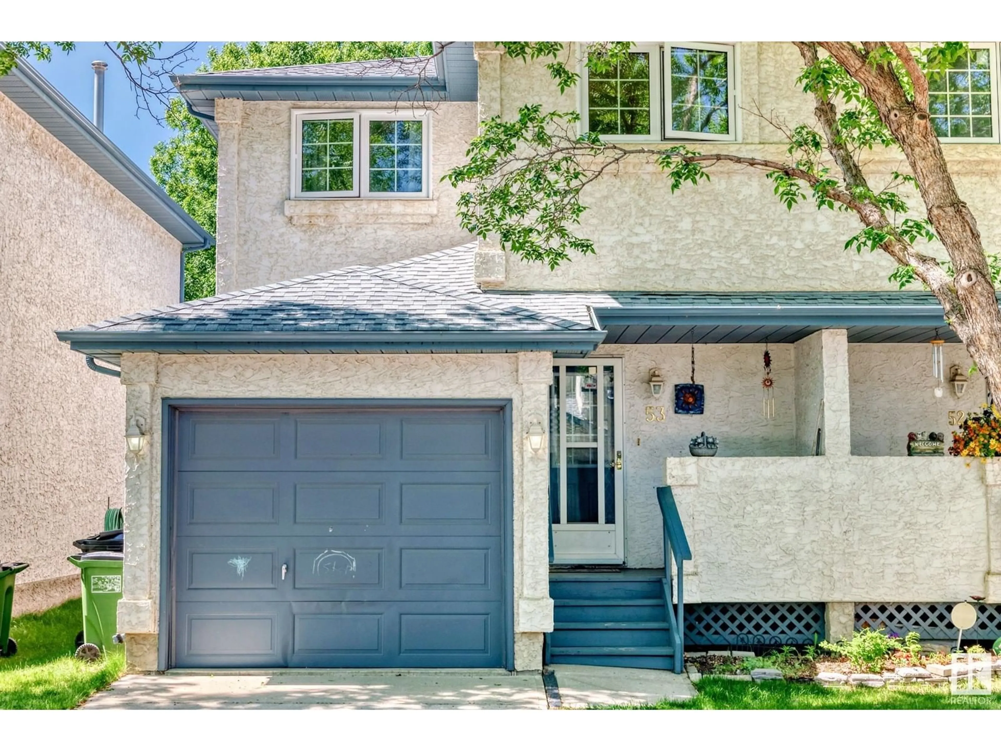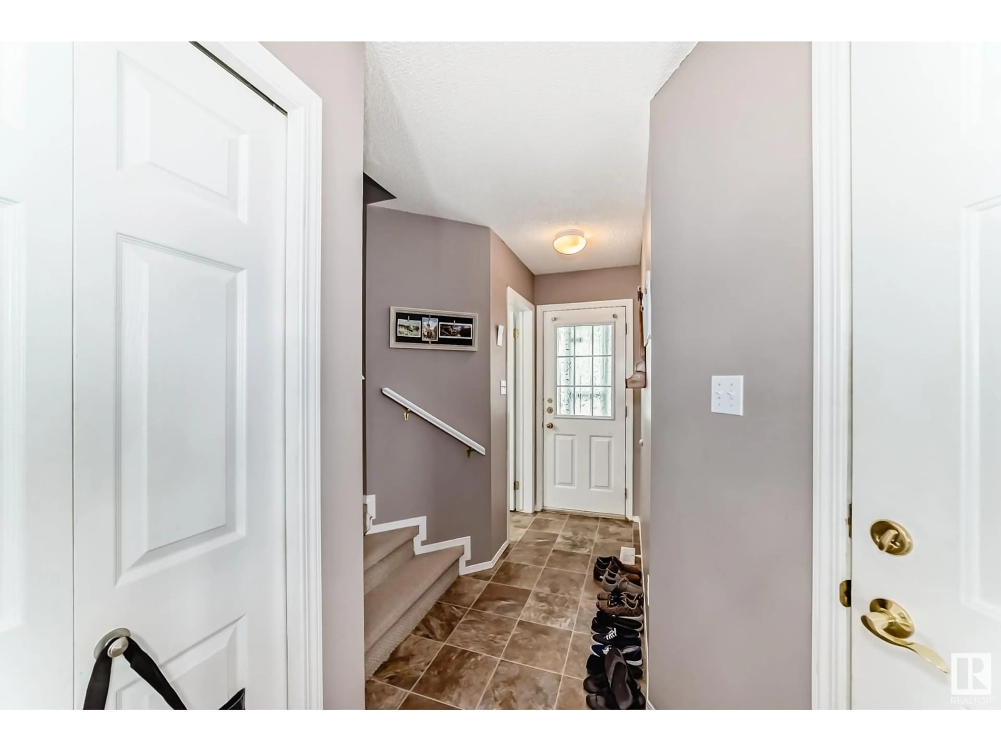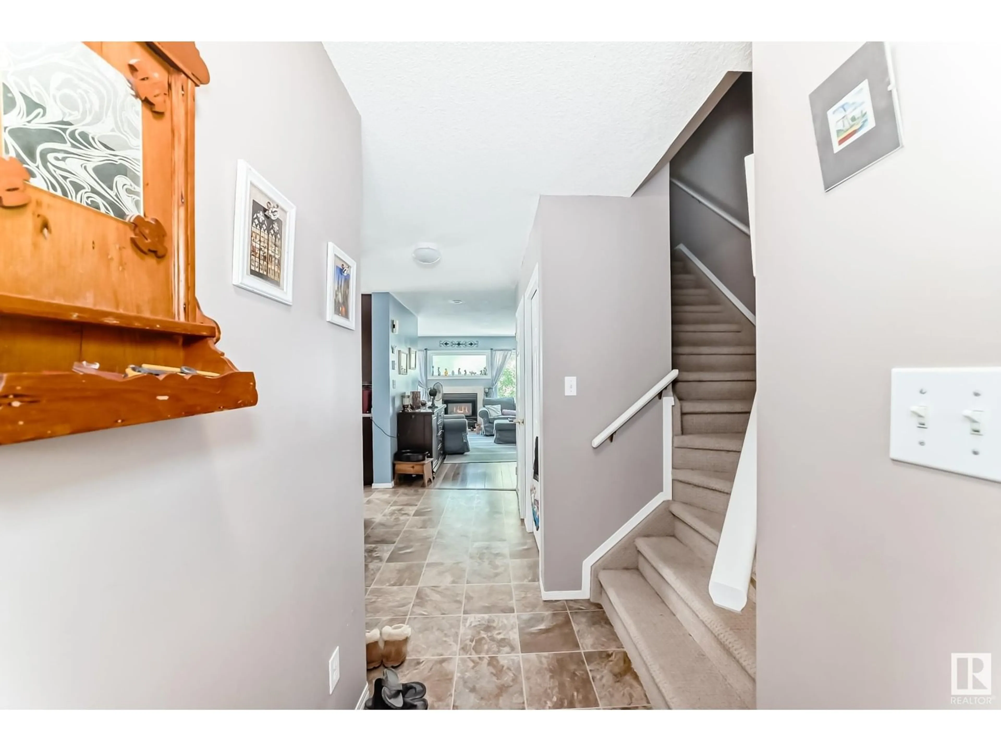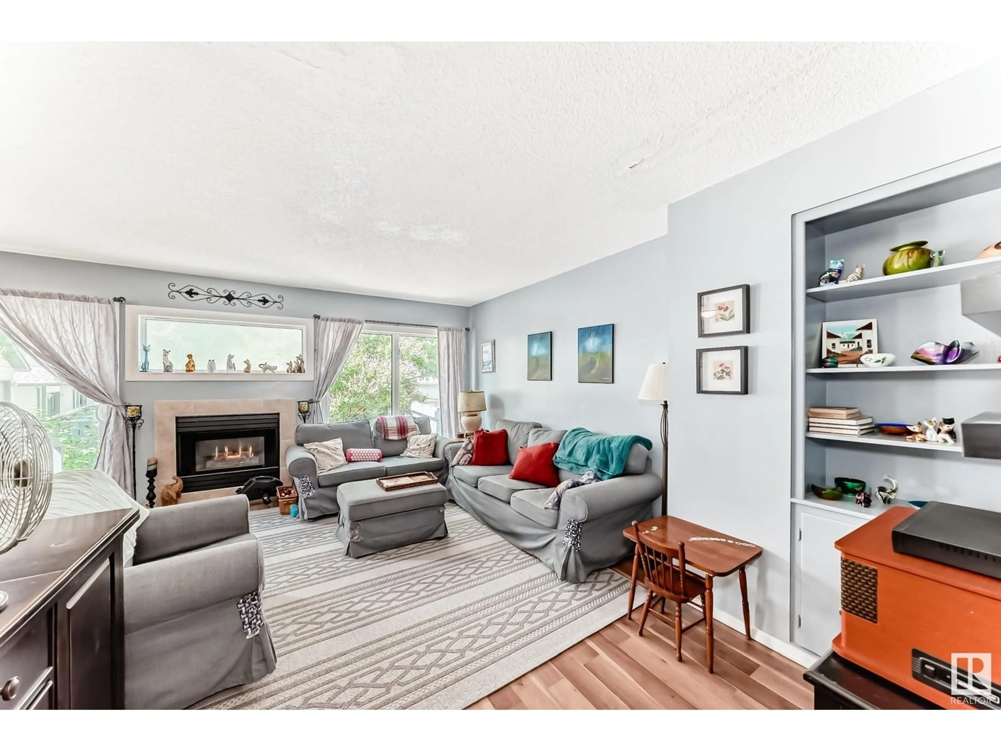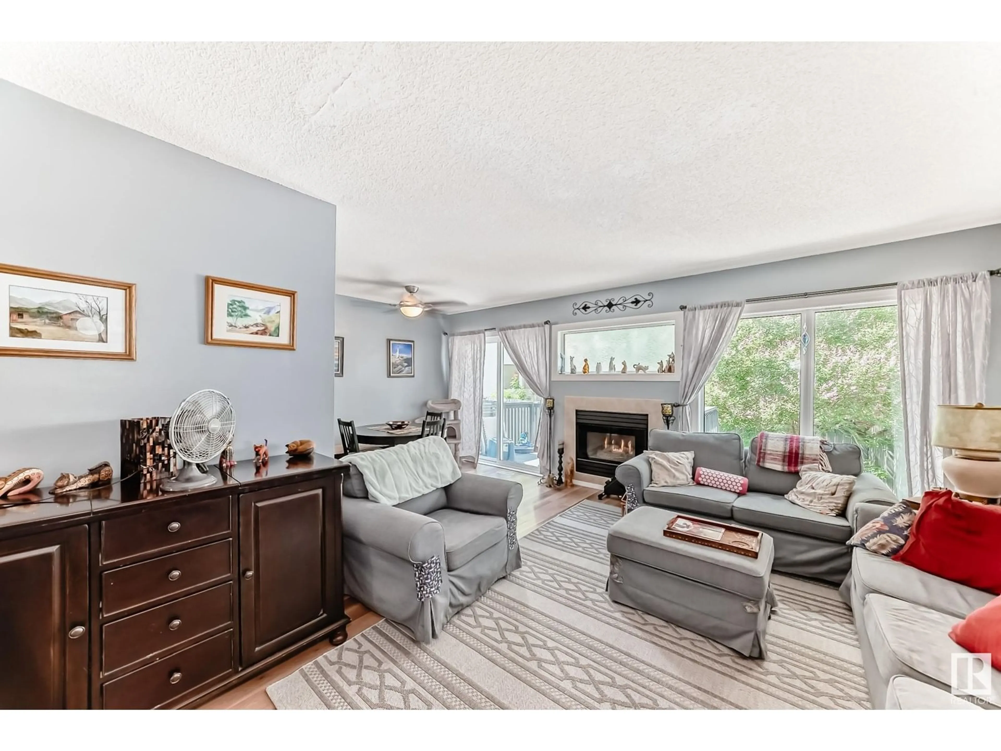501 - 53 YOUVILLE E, Edmonton, Alberta T6L6T8
Contact us about this property
Highlights
Estimated ValueThis is the price Wahi expects this property to sell for.
The calculation is powered by our Instant Home Value Estimate, which uses current market and property price trends to estimate your home’s value with a 90% accuracy rate.Not available
Price/Sqft$230/sqft
Est. Mortgage$1,245/mo
Maintenance fees$187/mo
Tax Amount ()-
Days On Market1 day
Description
Welcome to this 1257 sq. ft. two-storey townhome with attached single garage and numerous updates—truly move-in ready! Bright and airy main floor features large windows, spacious living room and dining area, and a beautifully renovated kitchen with brand new cabinets, countertops, and upgraded flooring. Upstairs offers two oversized bedrooms, each with a 4-piece en-suite and walk-in closet. The partially finished basement includes a cozy den/flex room and room for future development. Enjoy a private, landscaped yard with a raised deck—perfect for relaxing or entertaining. Low condo fees add to the great value of this home. Don’t miss your chance to own this stylish, and conveniently located home! Just a 5-minute walk to Grey Nuns Hospital and shopping, with public transit, schools, parks and all major roadways just minutes away!! (id:39198)
Property Details
Interior
Features
Main level Floor
Living room
5.07 x 3.39Dining room
3.08 x 2.44Kitchen
3.16 x 2.23Condo Details
Amenities
Vinyl Windows
Inclusions
Property History
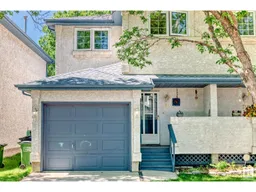 36
36
