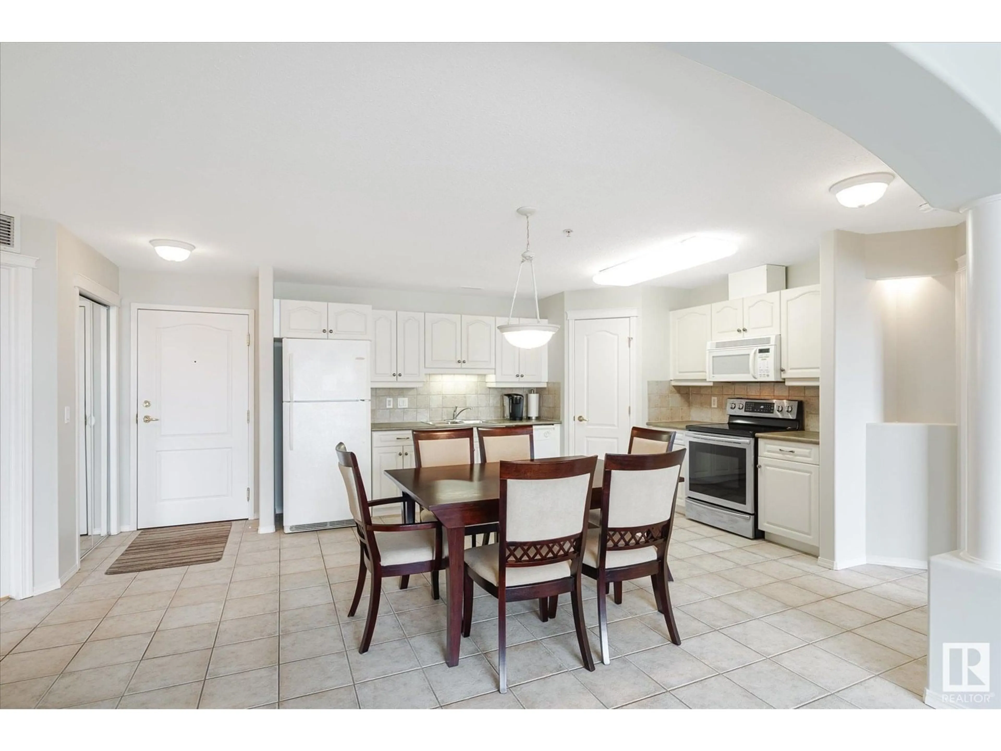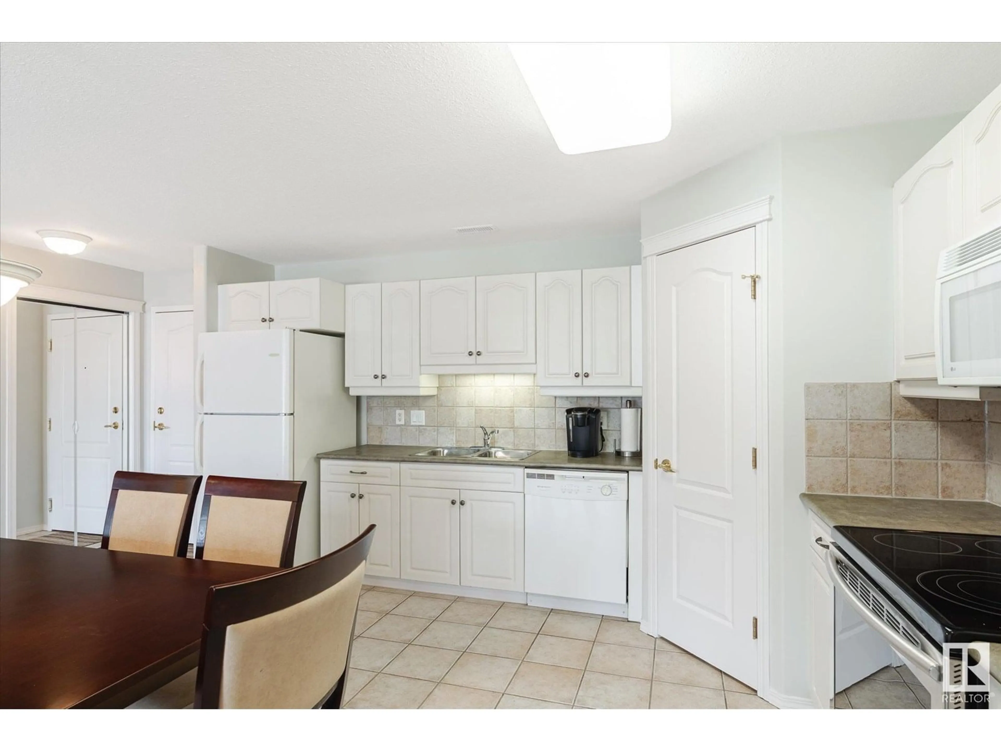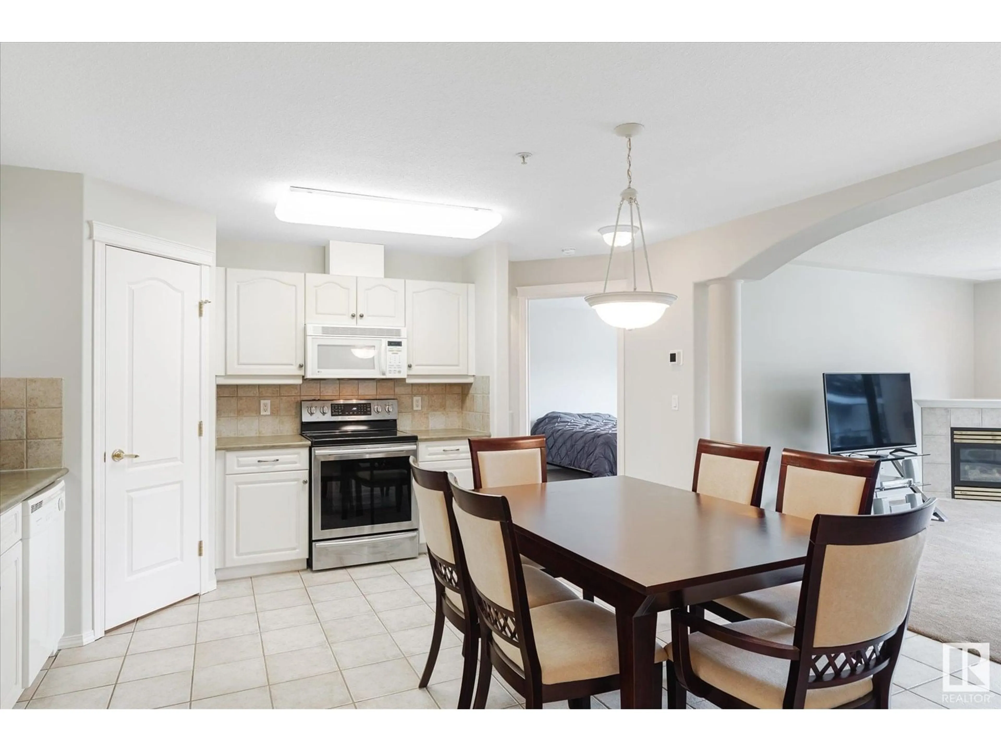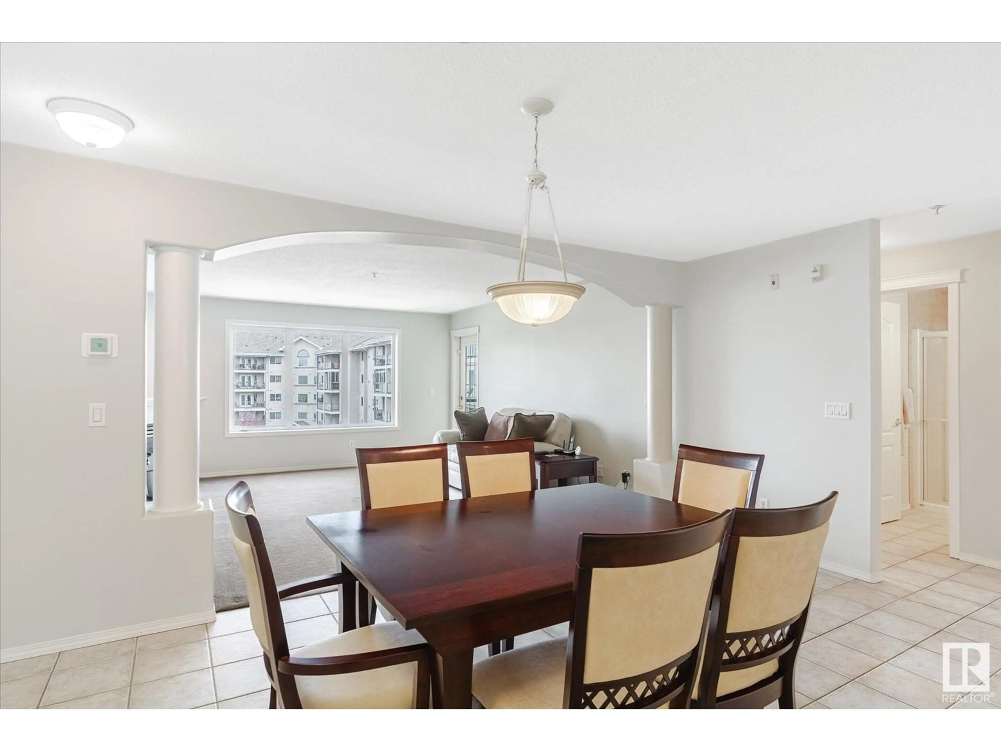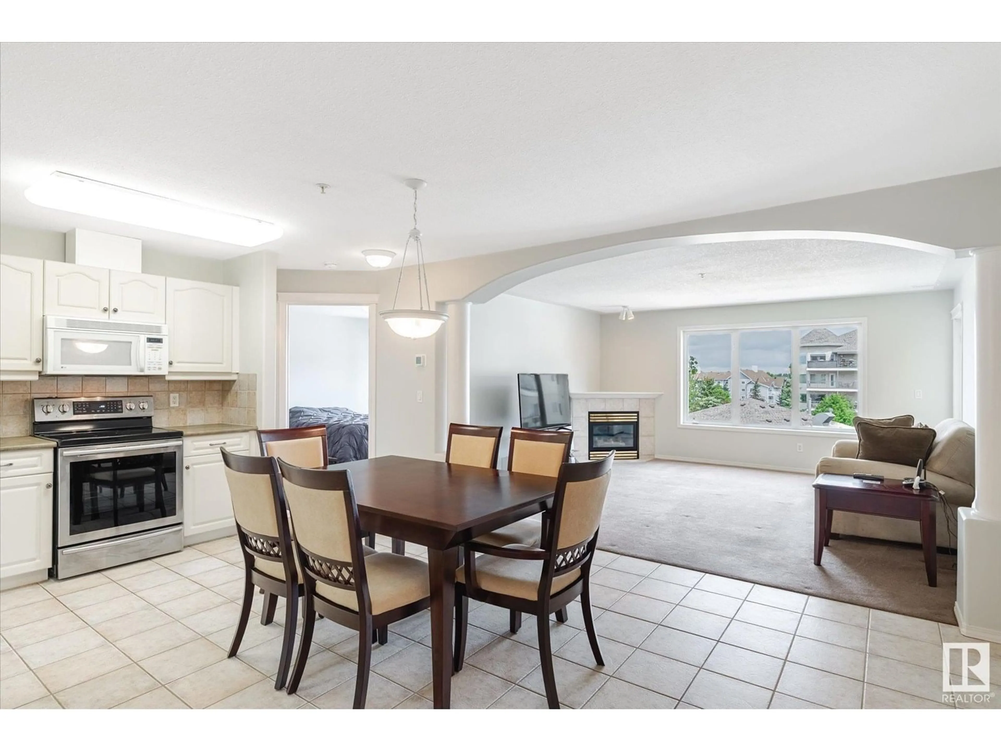Contact us about this property
Highlights
Estimated valueThis is the price Wahi expects this property to sell for.
The calculation is powered by our Instant Home Value Estimate, which uses current market and property price trends to estimate your home’s value with a 90% accuracy rate.Not available
Price/Sqft$210/sqft
Monthly cost
Open Calculator
Description
Beautiful opened layout !!! 2 BEDROOMS - 2 BATHROOMS ,Freshly painted and Very well maintained .This unit shows pride of ownership throughout. Huge living room with corner gas fireplace .Tons of natural light .Good size balcony with gas connection for your barbeque .Facing into the courtyard with a distant view of downtown Edmonton ( especially at night ) .Large master bedroom with 4 piece ensuite and walk in closet .Second bedroom is good size with wall to wall closet .In suite laundry with room for deepfreeze and extra storage .All appliances stay ! Underground parking ,cage storage ,car wash all included .Amenity building ,work out room ,sauna and steam room ,pool table ,shuffle board available to all residents. LRT ,Shopping ,Medical offices , Freeways all in close accessibility . Excellent complex and easy living is what you will experience at Sienna Point. (id:39198)
Property Details
Interior
Features
Main level Floor
Living room
4.88 x 4.88Kitchen
4.57 x 4.27Primary Bedroom
4.27 x 3.66Bedroom 2
3.66 x 3.35Exterior
Parking
Garage spaces -
Garage type -
Total parking spaces 1
Condo Details
Inclusions
Property History
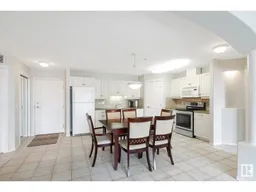 48
48
