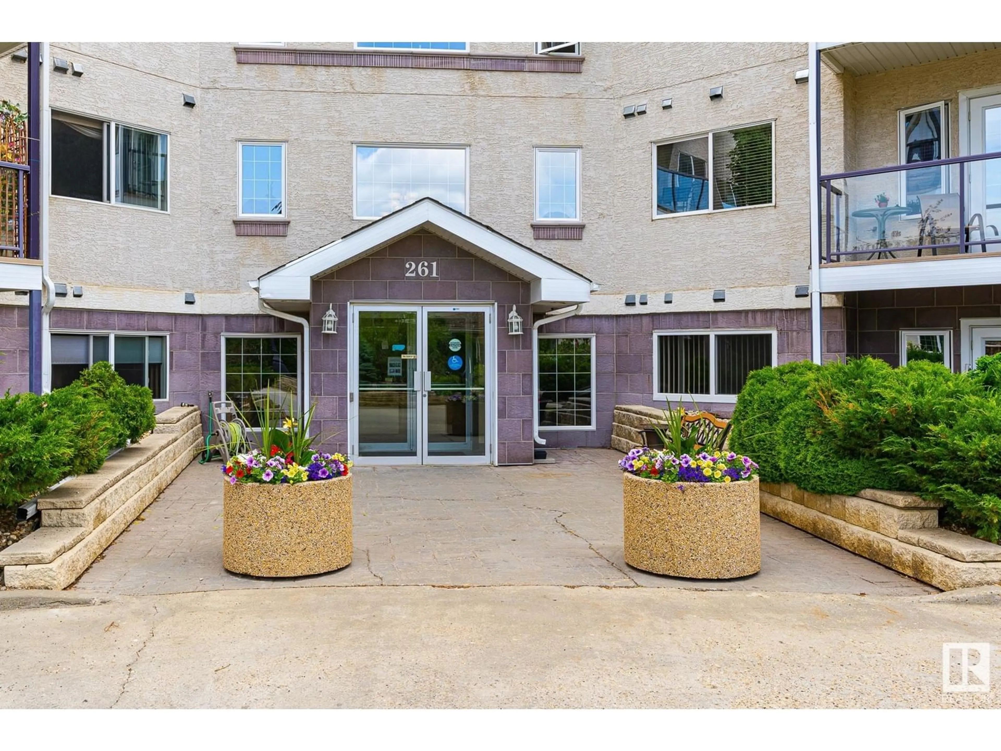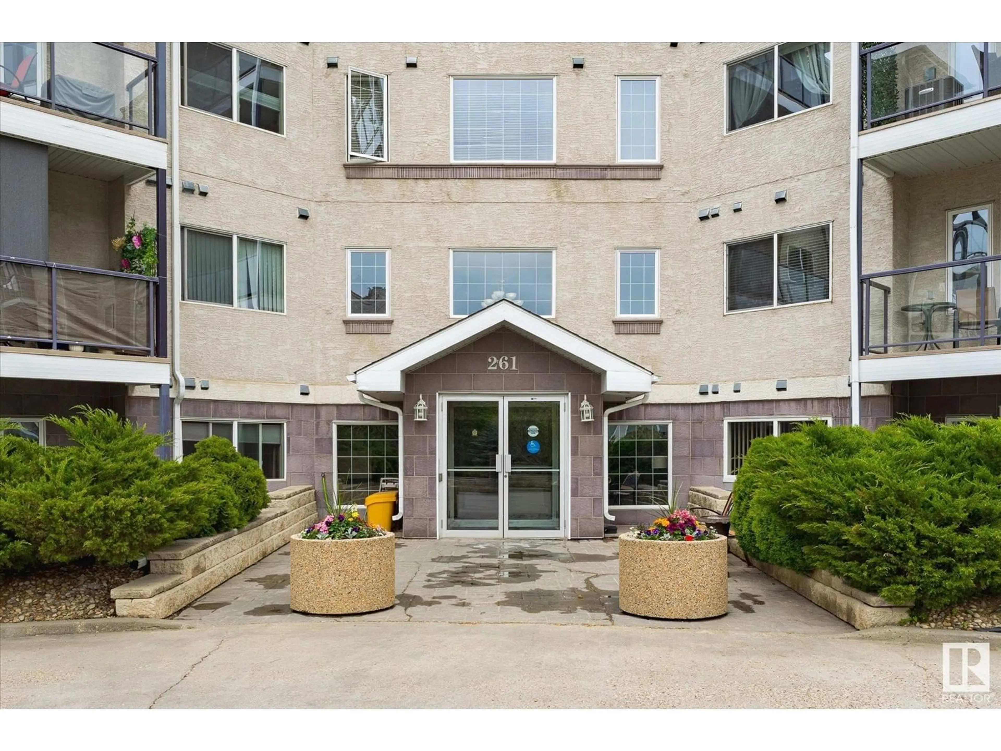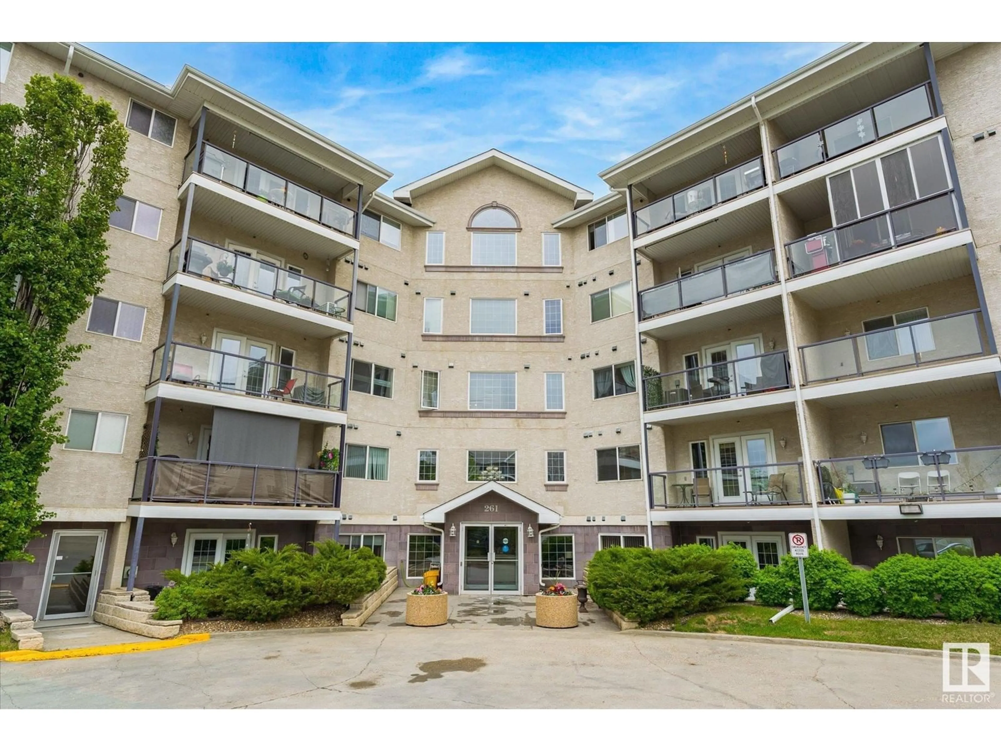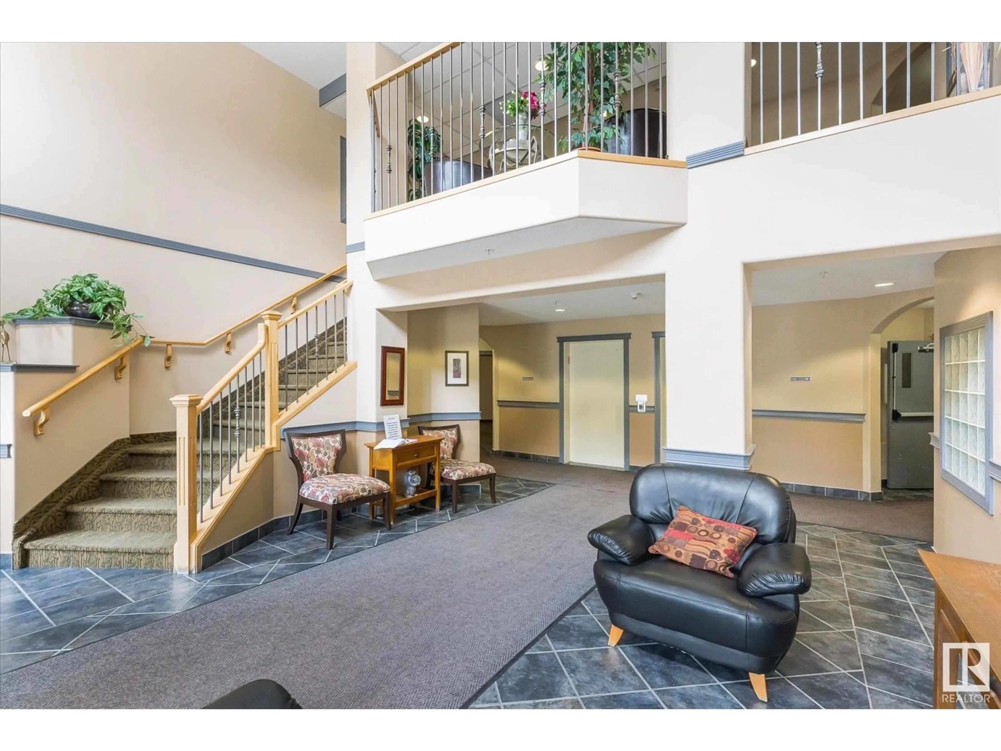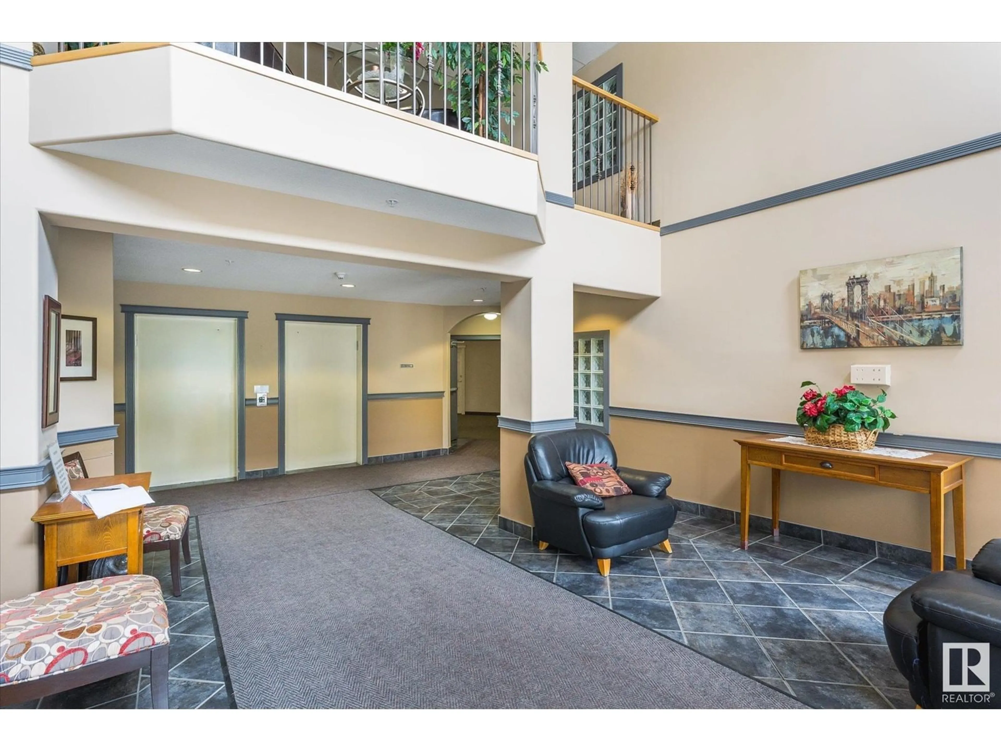#414 - 261 YOUVILLE DR E NW, Edmonton, Alberta T6L7H3
Contact us about this property
Highlights
Estimated ValueThis is the price Wahi expects this property to sell for.
The calculation is powered by our Instant Home Value Estimate, which uses current market and property price trends to estimate your home’s value with a 90% accuracy rate.Not available
Price/Sqft$217/sqft
Est. Mortgage$1,069/mo
Maintenance fees$565/mo
Tax Amount ()-
Days On Market23 days
Description
Top of the line ADULT LIVING (18+) !! Spacious 2 bedroom , 2 bathroom Apartment Condo .Corner Unit with TONS of extra natural lighting .Balcony , central air conditioning, gas barbecue hook up .Custom blinds ,designer ceiling fans , newer microwave and dishwasher. Large living room with Gas burning fireplace and laminate flooring .Garden doors out to east facing balcony .Sit up eating bar ,great corner kitchen space includes all appliances .Large dining area for table and chairs and separate eating area .MB has large 4-piece ensuite with walk-in closet. Titled Underground parking with storage cage in front of parking ,carwash ,garbage disposal and recycle on each floor. Freeways( Anthony Henday and Whyte mud ) , LRT All very accessible .Complex has many amenities including recreation center with exercise room ,party room with kitchen ,hospitality suites. Shopping, Public transportation ,Grey Nuns hospital only minutes and walking distance away.. Perfect place to call home . (id:39198)
Property Details
Interior
Features
Main level Floor
Living room
4.7 x 4.29Dining room
3.02 x 2.75Kitchen
3.93 x 2.86Primary Bedroom
4.46 x 3.94Exterior
Parking
Garage spaces -
Garage type -
Total parking spaces 1
Condo Details
Inclusions
Property History
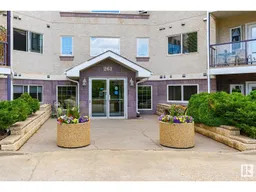 50
50
