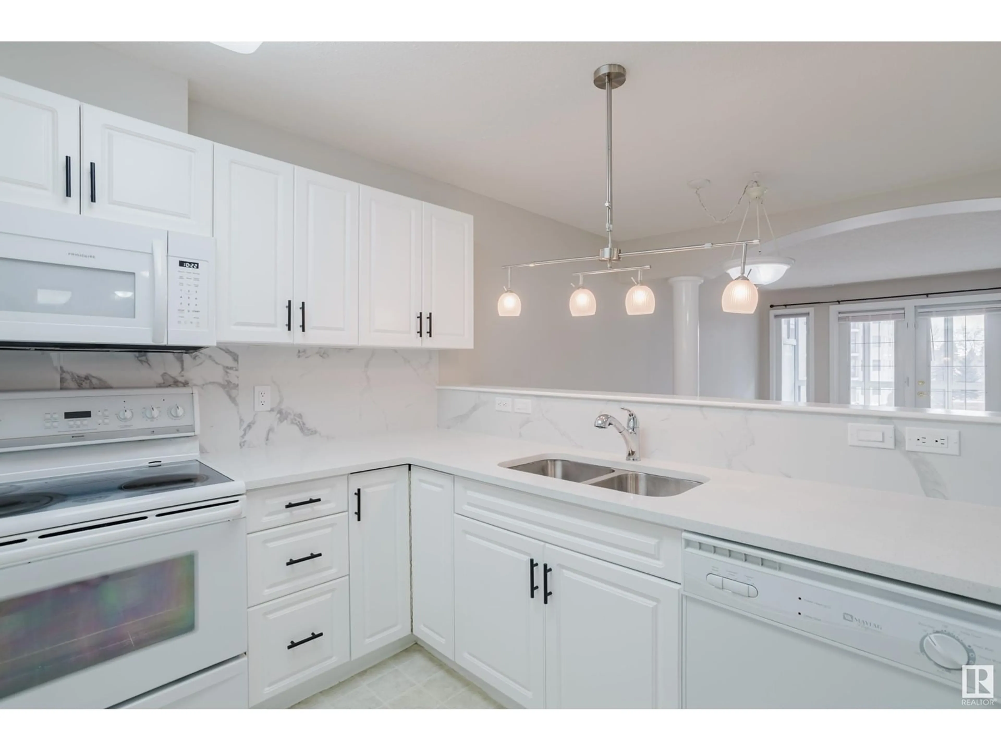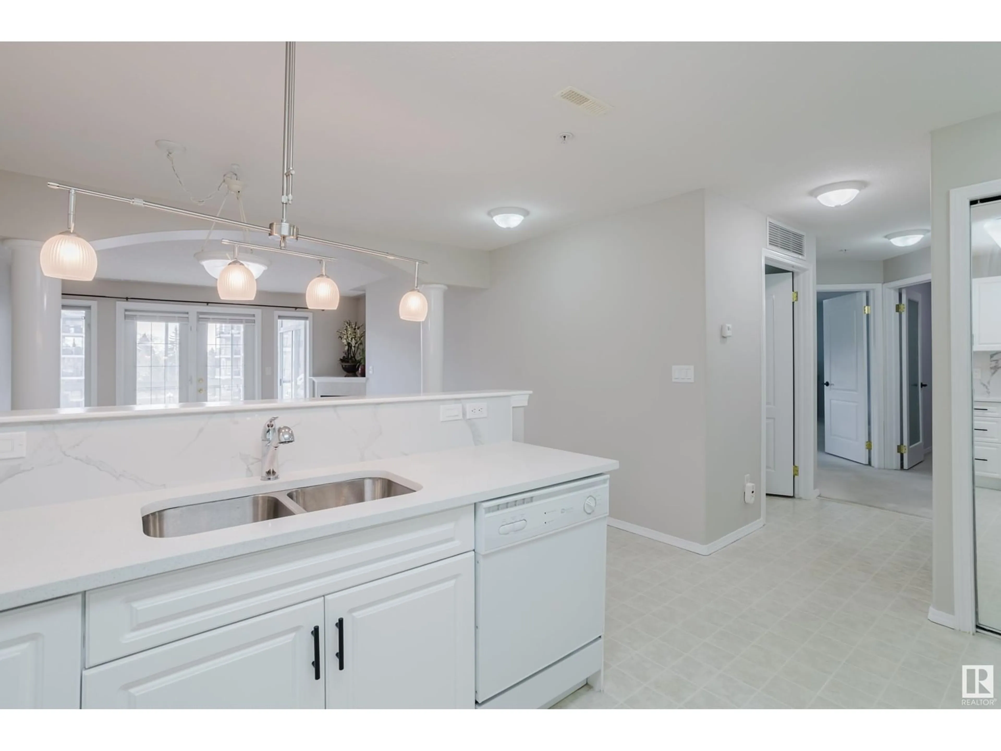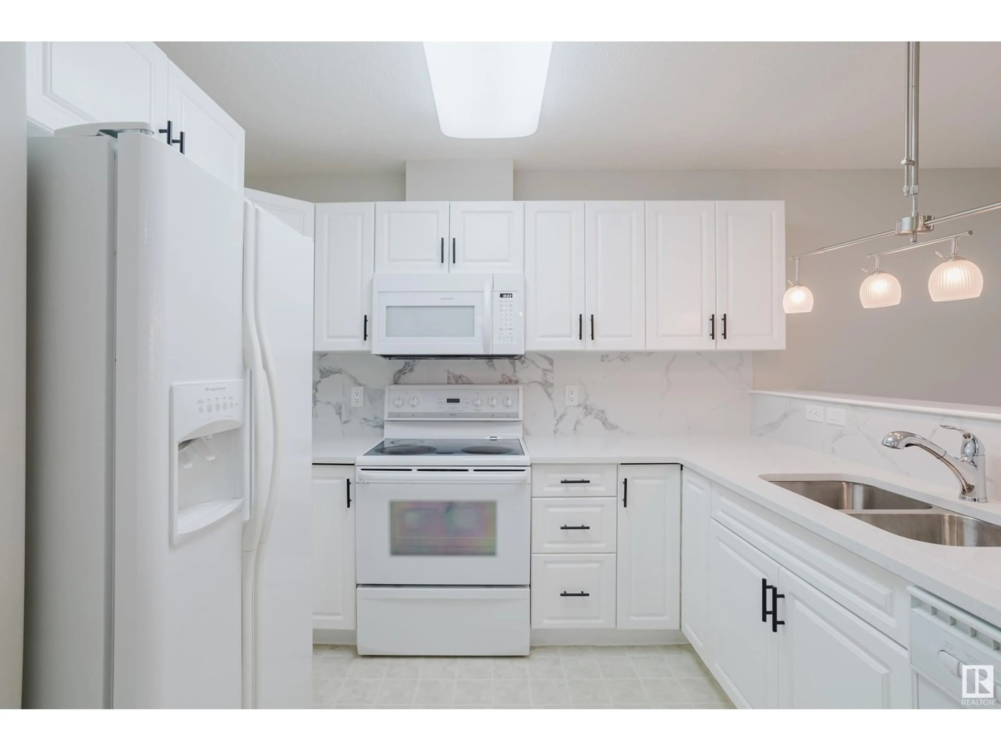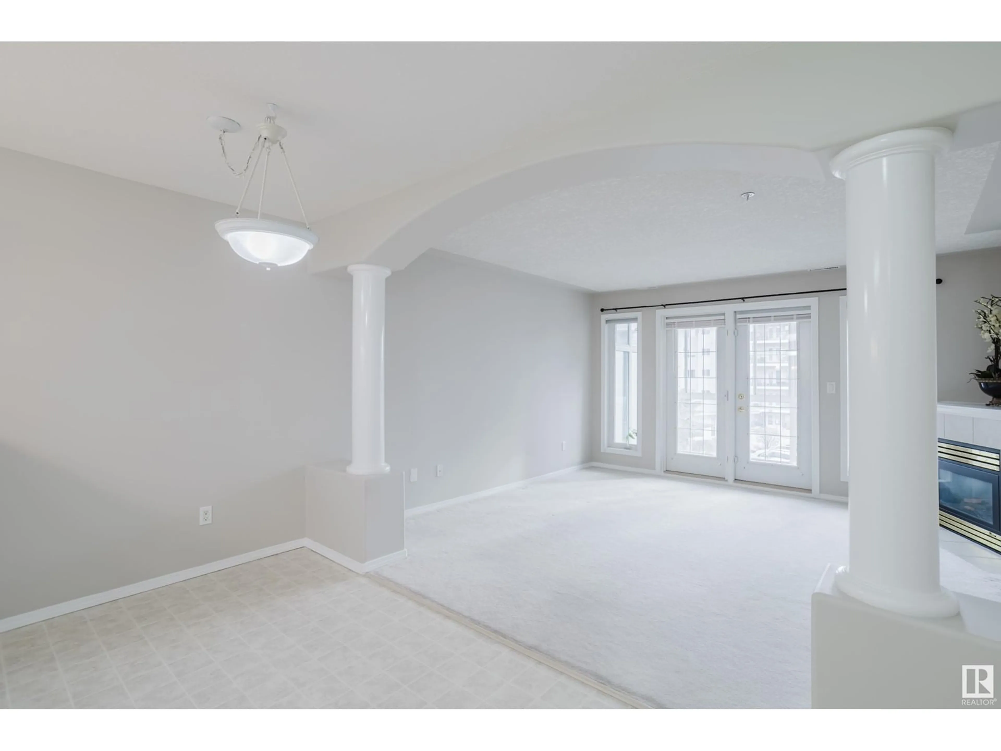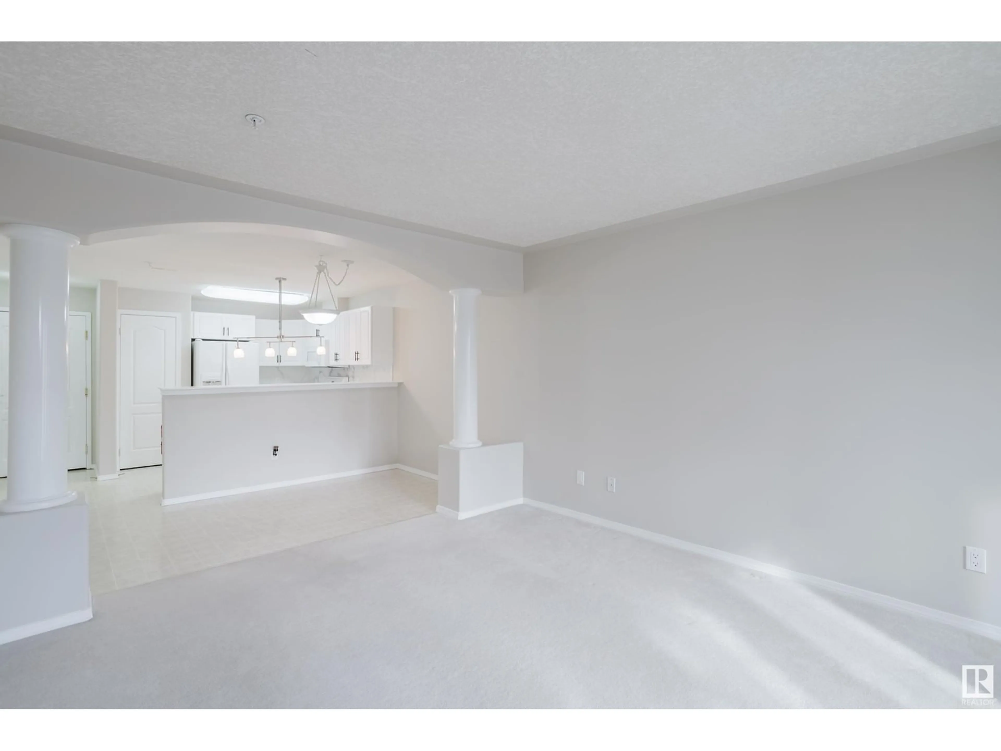#302 237 YOUVILLE E NW, Edmonton, Alberta T6L7G2
Contact us about this property
Highlights
Estimated ValueThis is the price Wahi expects this property to sell for.
The calculation is powered by our Instant Home Value Estimate, which uses current market and property price trends to estimate your home’s value with a 90% accuracy rate.Not available
Price/Sqft$204/sqft
Est. Mortgage$1,009/mo
Maintenance fees$617/mo
Tax Amount ()-
Days On Market6 days
Description
Step into this beautifully designed 2-Bedroom + Den Condo offering over 1100 sq ft of comfortable, elevated living in a well-managed 18+ community. The Modern Kitchen features recently Upgraded Cabinetry, Marble Backsplash, Quartz Countertops, and seamlessly flows into a Pillared Living Area with a Cozy Gas Fireplace. Just beyond, a bright Solarium-Style Patio invites year-round enjoyment, complete with a gas BBQ hookup. The Spacious Primary Suite includes a Walk-In Closet and a 4-Piece Ensuite with a Relaxing Jacuzzi Tub, while the Second Bedroom is served by a Stylish 3-Piece Bathroom. Additional highlights include Central A/C, In-Suite Laundry, Heated Underground Parking, and a Storage Cage. Residents enjoy a Full Fitness Facility, Steam/Sauna rooms, Billiards, Shuffleboard, Library, Media and Social Rooms, Regular Events, a Zen Garden, and Underground Car Wash. Incredible location within walking distance to shopping, LRT, Grey Nuns Hospital, and Mill Woods Town Centre. (id:39198)
Property Details
Interior
Features
Main level Floor
Living room
12'11 x 12'Dining room
12'11 x 7'Kitchen
9' x 10'8Den
9'10 x 8'8Exterior
Parking
Garage spaces 1
Garage type -
Other parking spaces 0
Total parking spaces 1
Condo Details
Inclusions
Property History
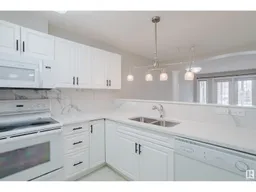 24
24
