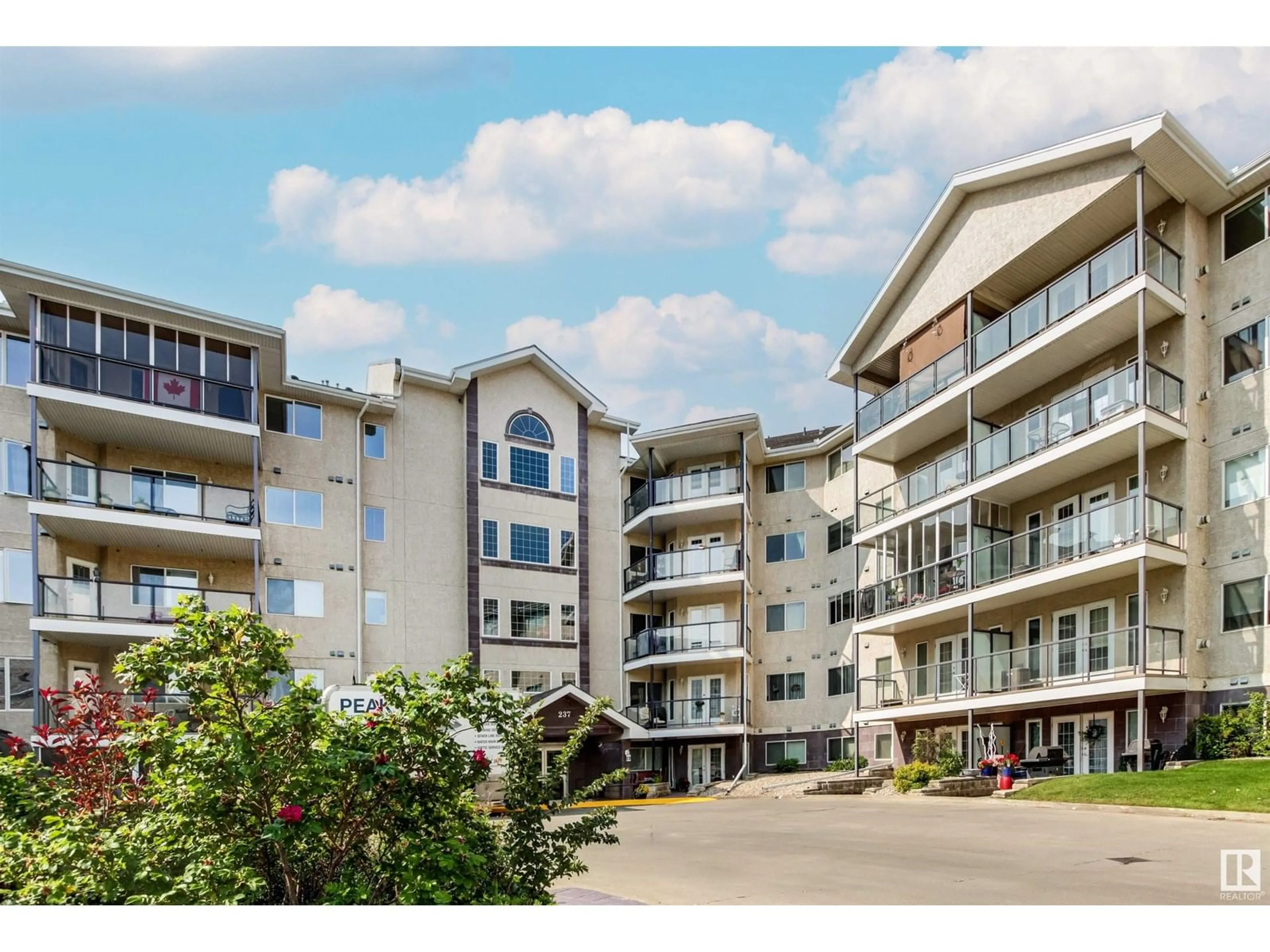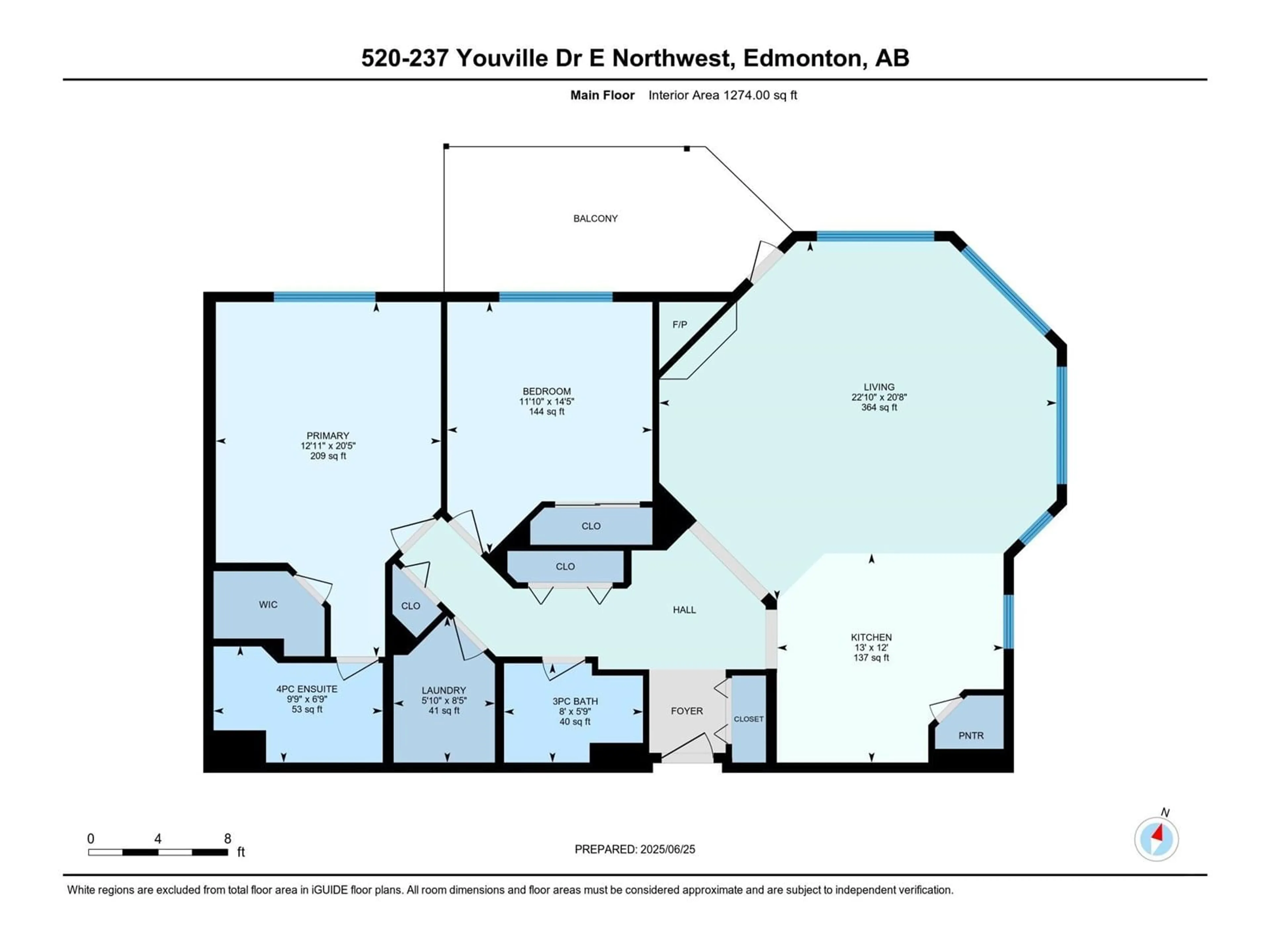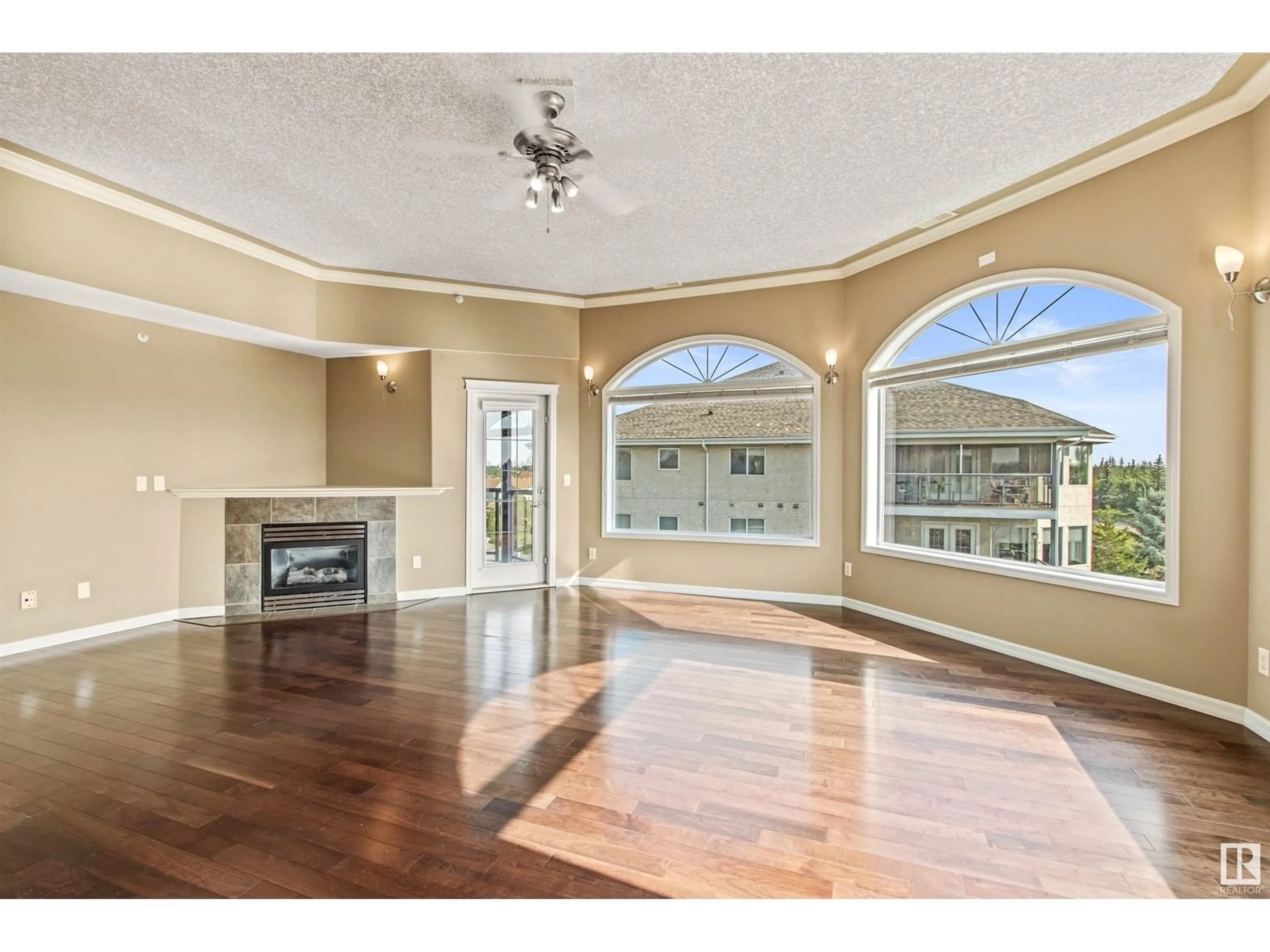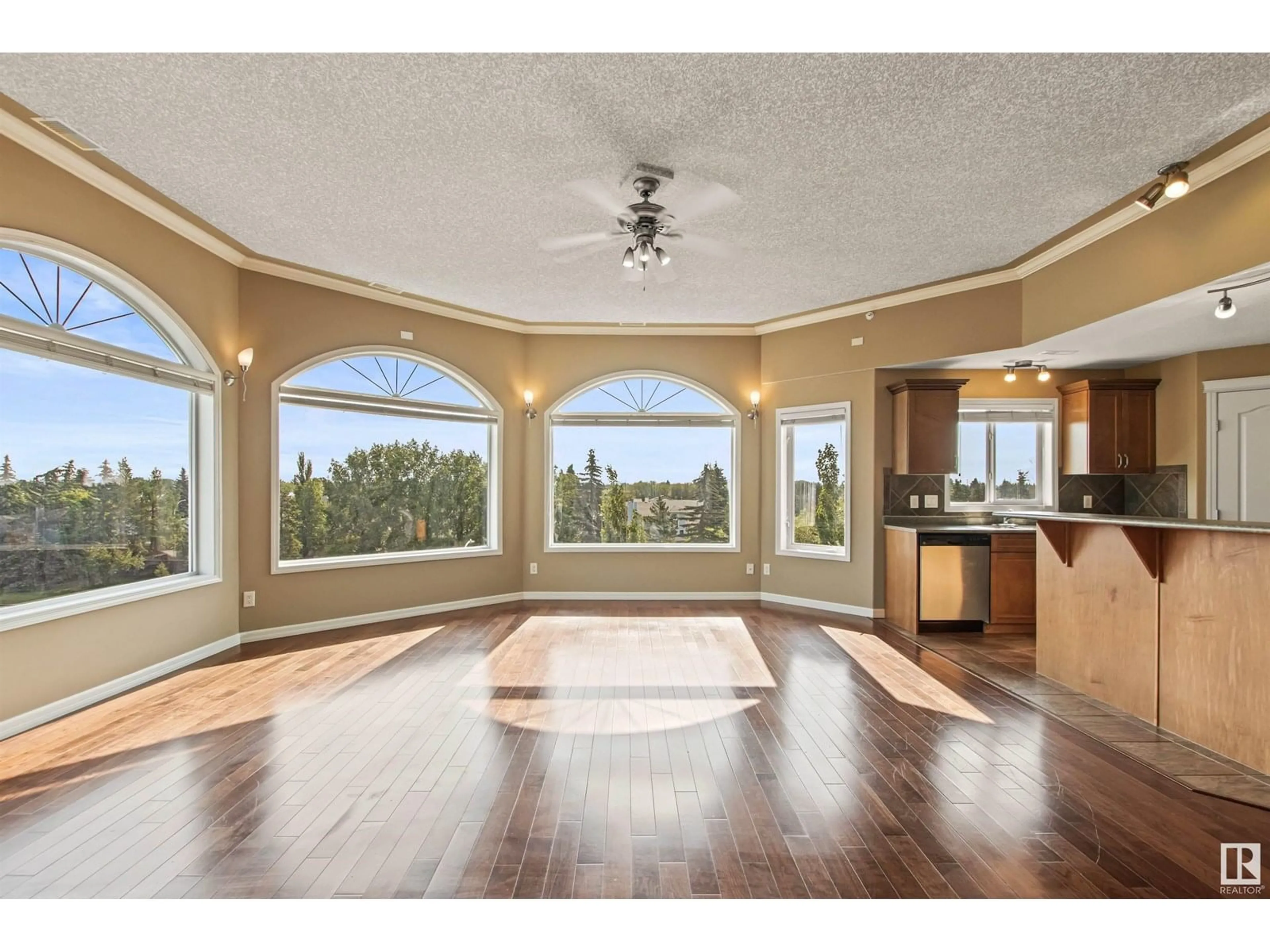237 - 520 YOUVILLE DR, Edmonton, Alberta T6L7G2
Contact us about this property
Highlights
Estimated valueThis is the price Wahi expects this property to sell for.
The calculation is powered by our Instant Home Value Estimate, which uses current market and property price trends to estimate your home’s value with a 90% accuracy rate.Not available
Price/Sqft$227/sqft
Monthly cost
Open Calculator
Description
Welcome to this gorgeous top-floor, corner end-unit condo featuring an open floor plan w/ rich hardwood floors & ceramic tile throughout. This former show suite is one of only two uniquely designed units in the complex, featuring elevated 10 ft ceilings in the living room, allowing for striking arched windows that enhance the spacious feel. Beyond the corner gas fireplace, you’ll find a large, covered balcony w/ sweeping views. The stylish kitchen features a large center island w/ bar seating, warm oak cabinetry, S/S appliances & a corner pantry. The large primary bdrm includes a spacious walk-in closet & a 4-piece ensuite w/ a jetted tub. A 2nd bdrm w/ a built-in Murphy bed doubles as a guest room or home office. Enjoy heated underground parking w/ a designated storage room. Some of the many amenities this complex offers include a carwash bay, workshop, large gym, sauna, steam room, party room & more. Being adult-only, this building offers unparalleled comfort & convenience in a quiet, inviting setting (id:39198)
Property Details
Interior
Features
Main level Floor
Living room
6.97 x 6.3Kitchen
3.97 x 3.67Primary Bedroom
6.22 x 3.95Bedroom 2
4.41 x 3.6Condo Details
Amenities
Ceiling - 10ft
Inclusions
Property History
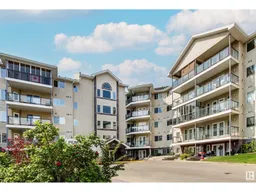 42
42
