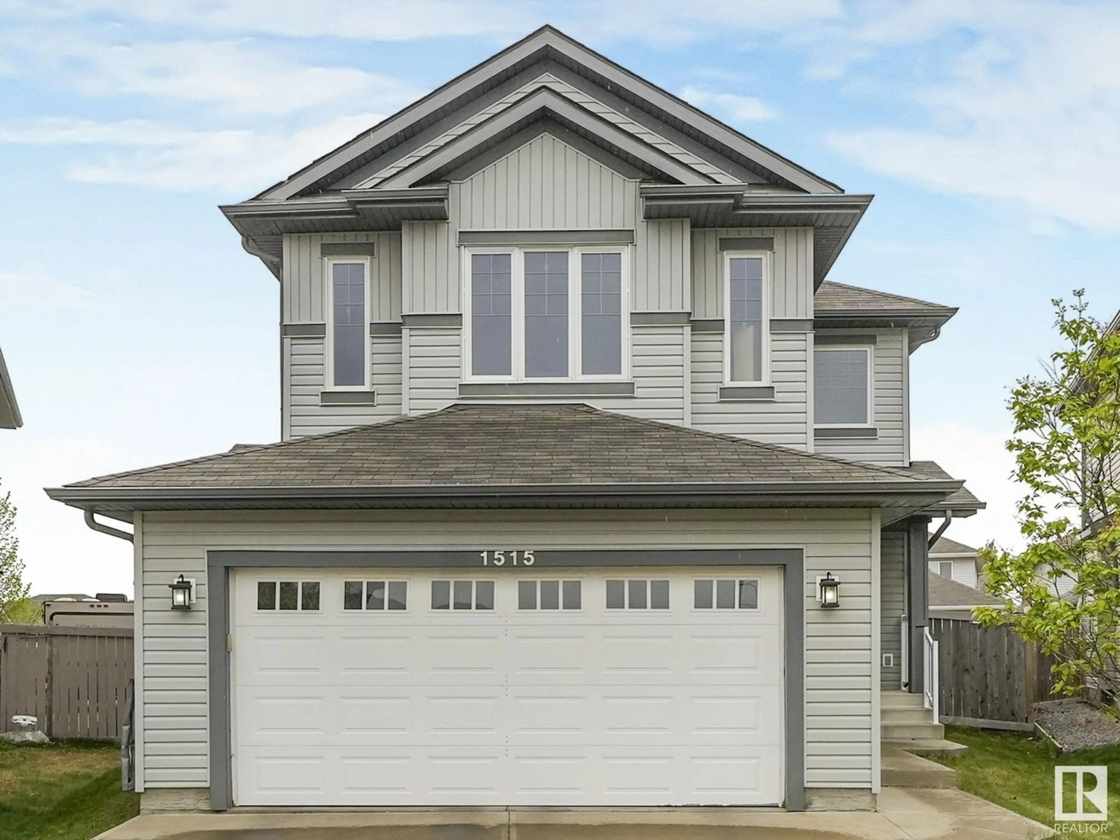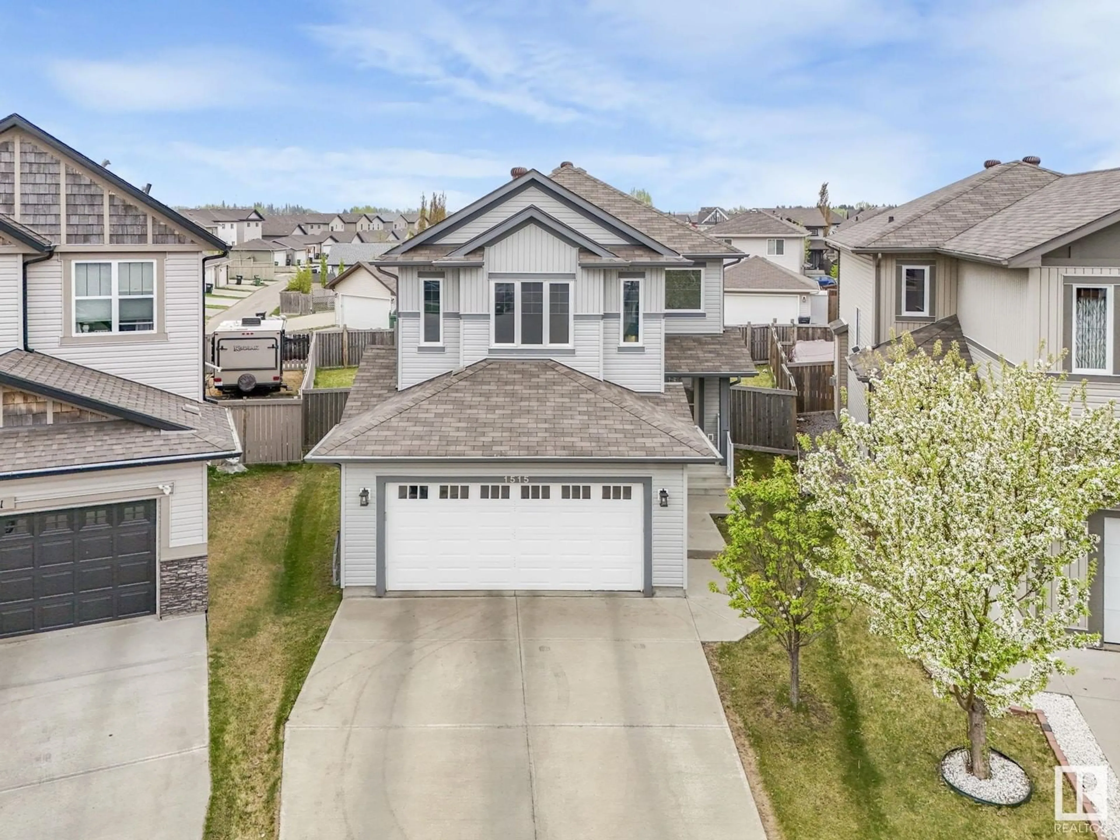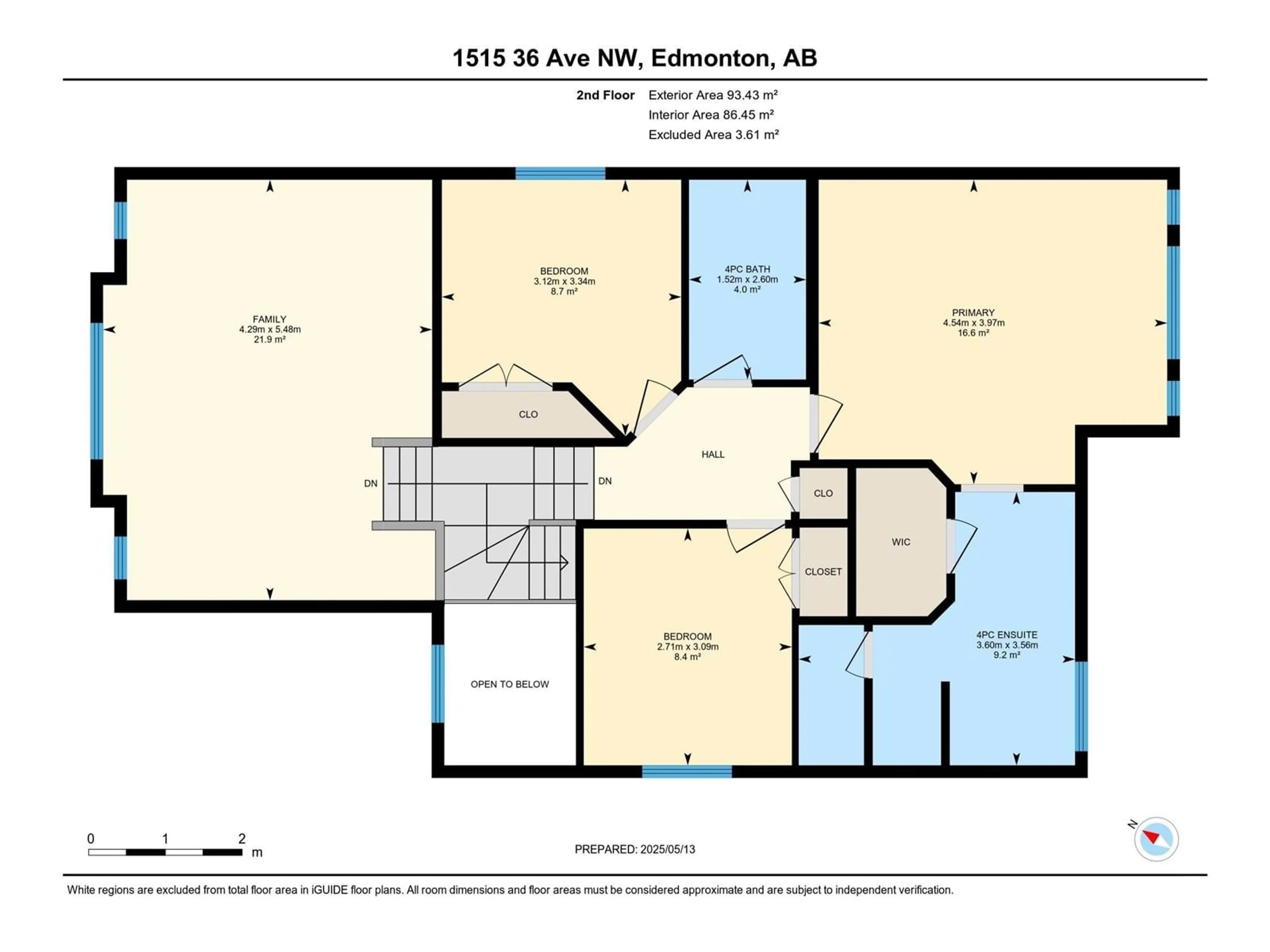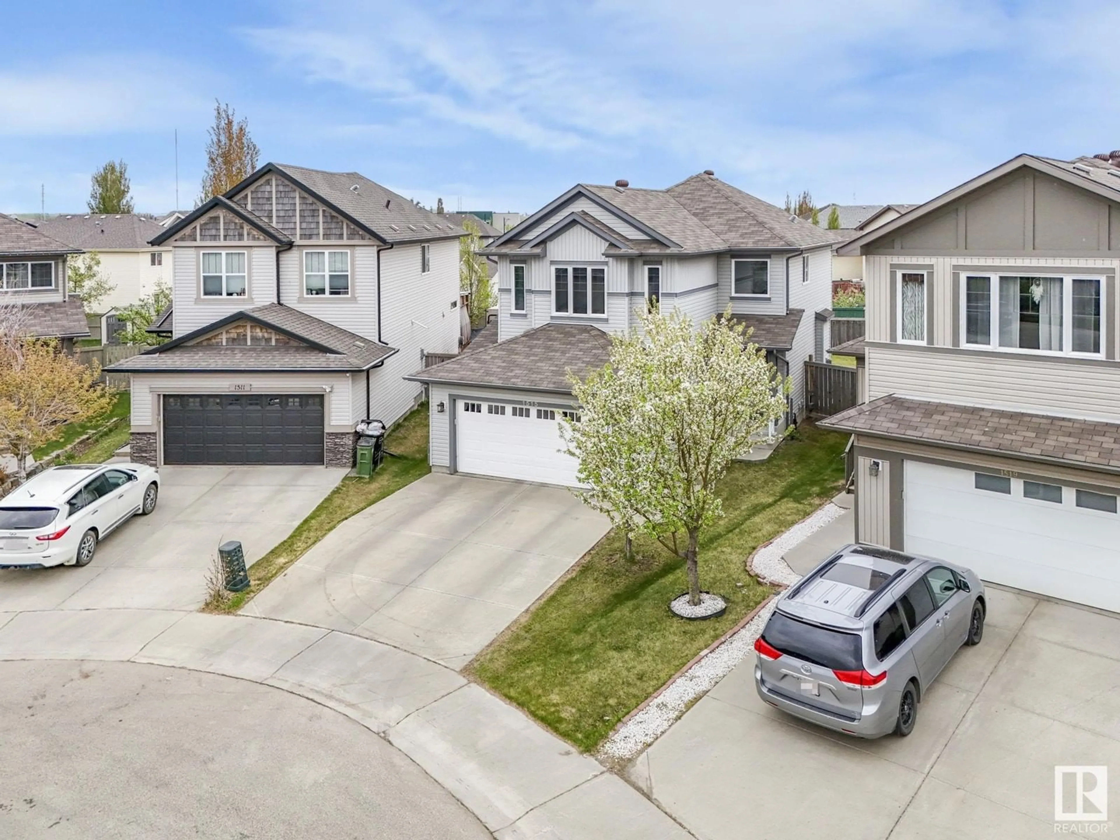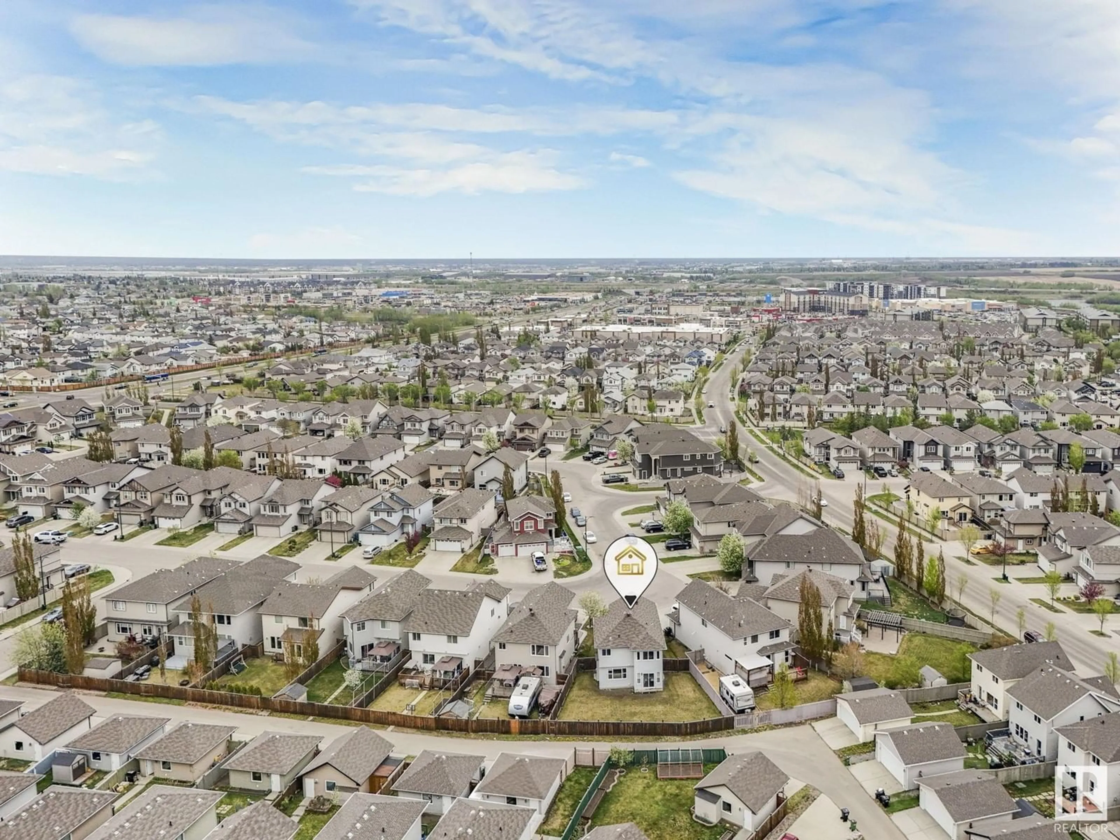NW - 1515 36 AVENUE, Edmonton, Alberta T6T0M4
Contact us about this property
Highlights
Estimated ValueThis is the price Wahi expects this property to sell for.
The calculation is powered by our Instant Home Value Estimate, which uses current market and property price trends to estimate your home’s value with a 90% accuracy rate.Not available
Price/Sqft$314/sqft
Est. Mortgage$2,443/mo
Tax Amount ()-
Days On Market31 days
Description
Exceptional Pie Lot Home with Rear Lane Access & South-Facing Yard This stunning Coventry Homes residence offers an elegant living experience with premium finishes and thoughtful design. The great room is filled with natural light from oversized windows and features a gas fireplace framed by built-in shelving. The granite island kitchen boasts a large corner pantry, high-end stainless steel appliances, and espresso hardwood & ceramic tile flooring for both beauty and practicality. Main Floor: Laundry & half bath at rear entrance, seamless open layout Second Floor: Bonus room, luxurious primary suite with corner soaker tub, walk-in closet, plus two bedrooms & full bath Finished Basement: Family/recreation room, 9’ ceilings, ample storage Upgrades: Stylish railings, closet pull doors, water filtration unit Location: Walk to schools & parks, minutes to shopping & Meadows Rec Centre (id:39198)
Property Details
Interior
Features
Main level Floor
Living room
Dining room
Kitchen
Property History
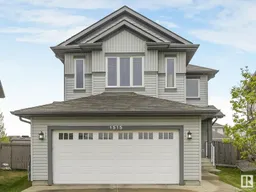 50
50
