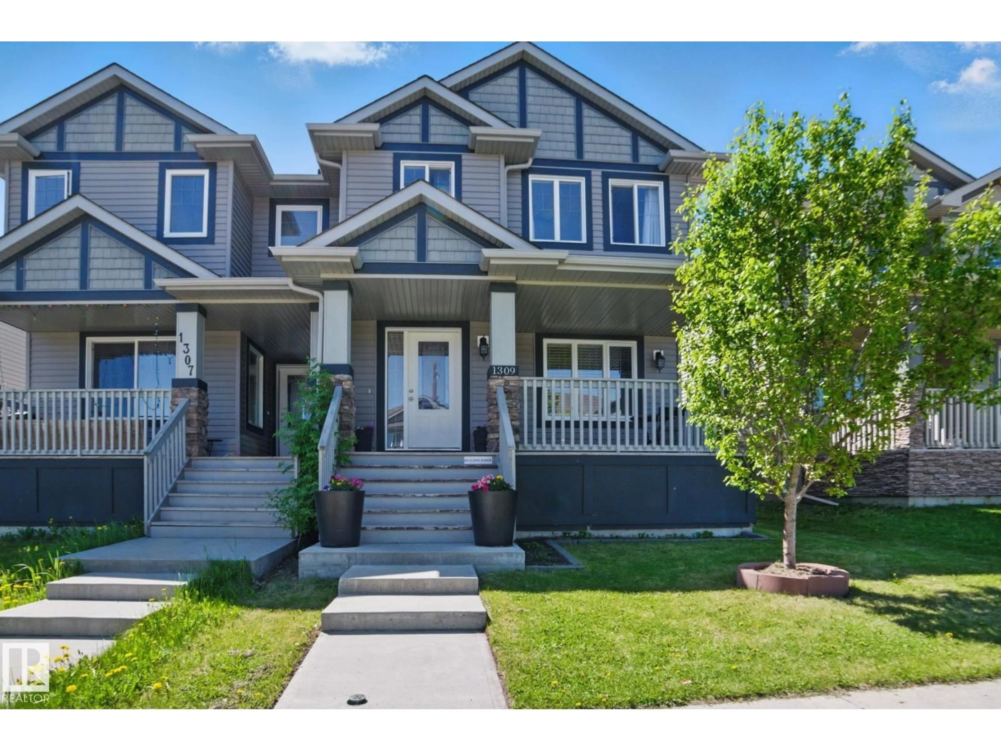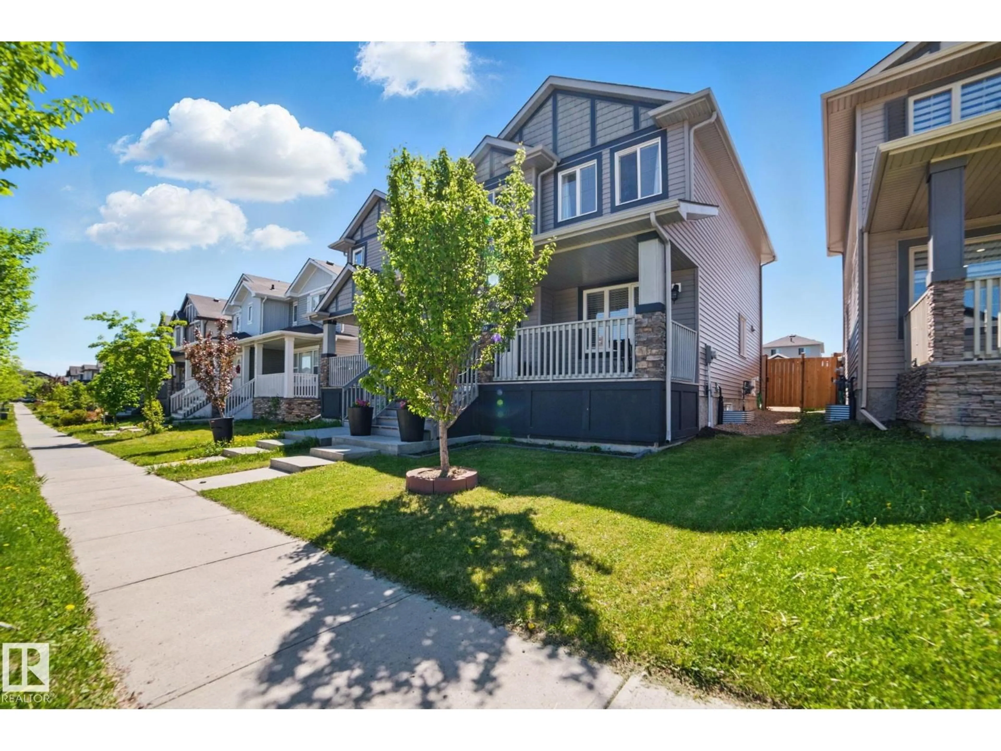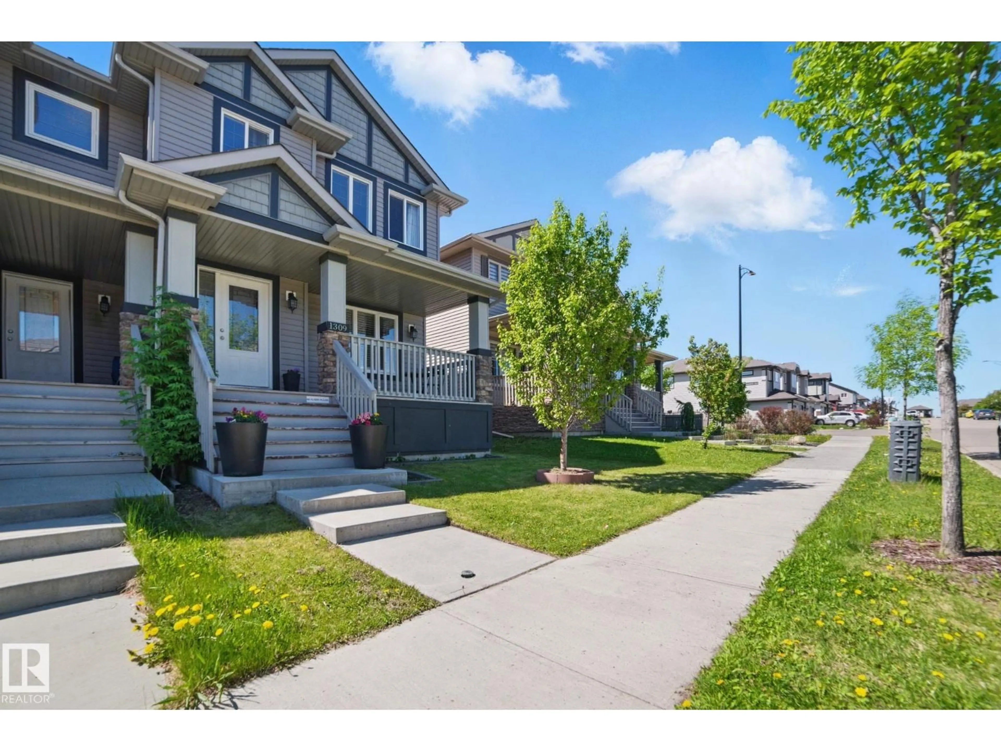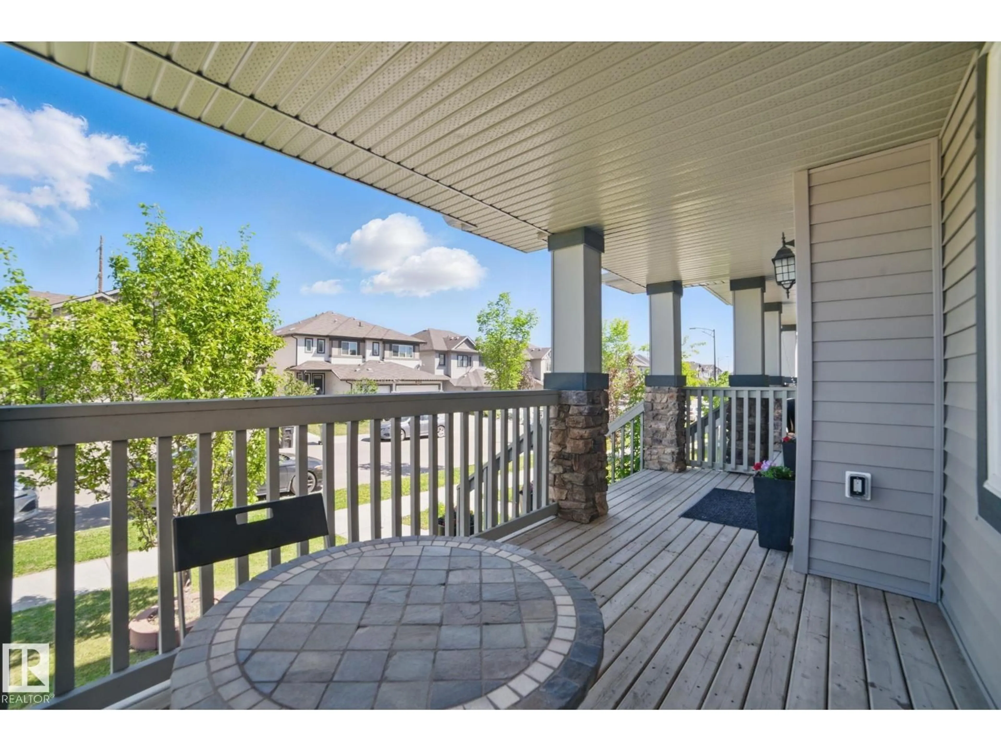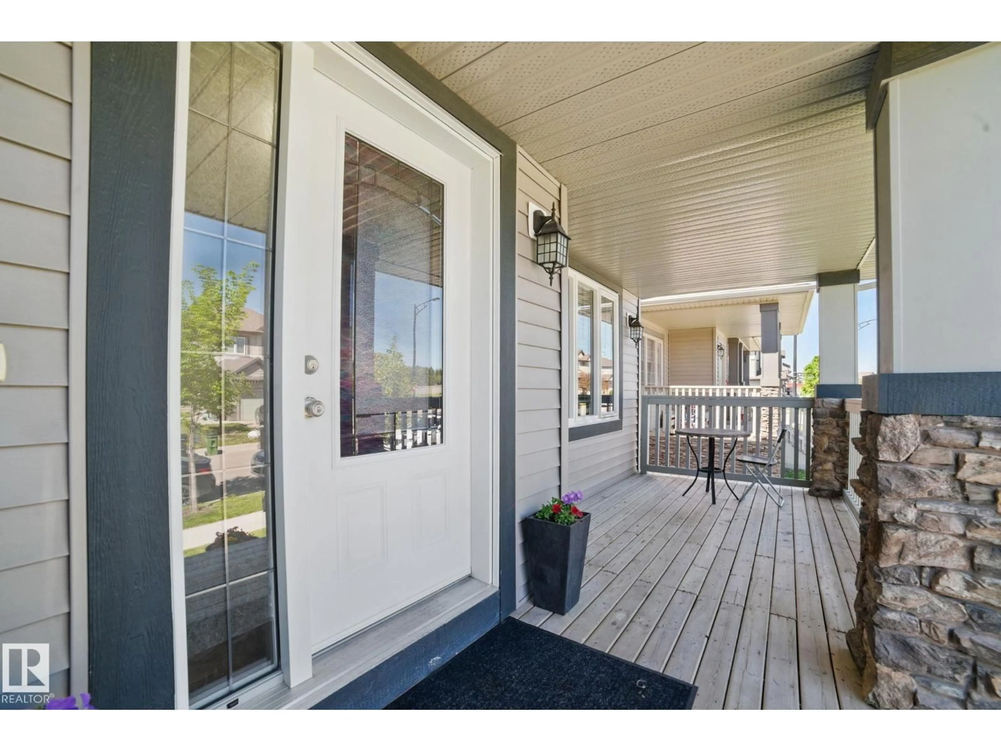NW - 1309 30 AV, Edmonton, Alberta T6T0V7
Contact us about this property
Highlights
Estimated valueThis is the price Wahi expects this property to sell for.
The calculation is powered by our Instant Home Value Estimate, which uses current market and property price trends to estimate your home’s value with a 90% accuracy rate.Not available
Price/Sqft$293/sqft
Monthly cost
Open Calculator
Description
Spacious home features 3 bedrooms & 2 bathrooms. Bright kitchen offers stainless steel appliances, abundant countertops, a pantry, & opens to the dining room with a main-floor bathroom is just off of the kitchen & rear deck leads you to double parking pad. The welcoming front foyer flows into a large living room, ideal for relaxing or entertaining. Upstairs, the primary bedroom boasts a walk-in closet, and an ensuite, accompanied by two additional bedrooms and a full bathroom. Laundry is conveniently located in the large, unfinished basement that is ready to be finished by the new owner for a mancave or entertainment. The fully fenced and landscaped yard features a huge front veranda perfect for peaceful evening or morning tea. Located in a prestige community of Tamarack, close to all amenities, high School, Park and a recreation center. (id:39198)
Property Details
Interior
Features
Main level Floor
Living room
Dining room
Kitchen
Property History
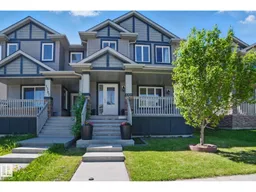 35
35
