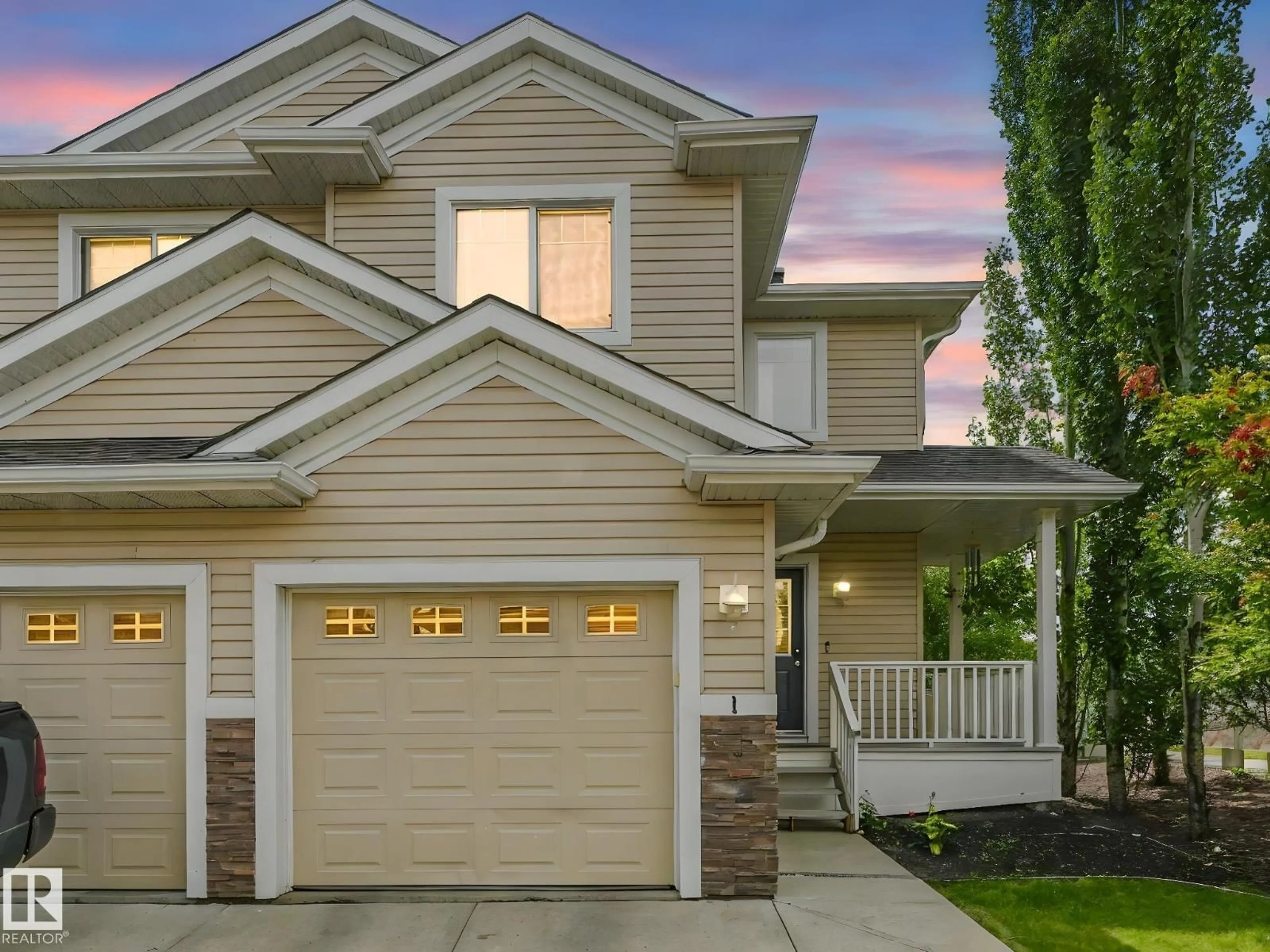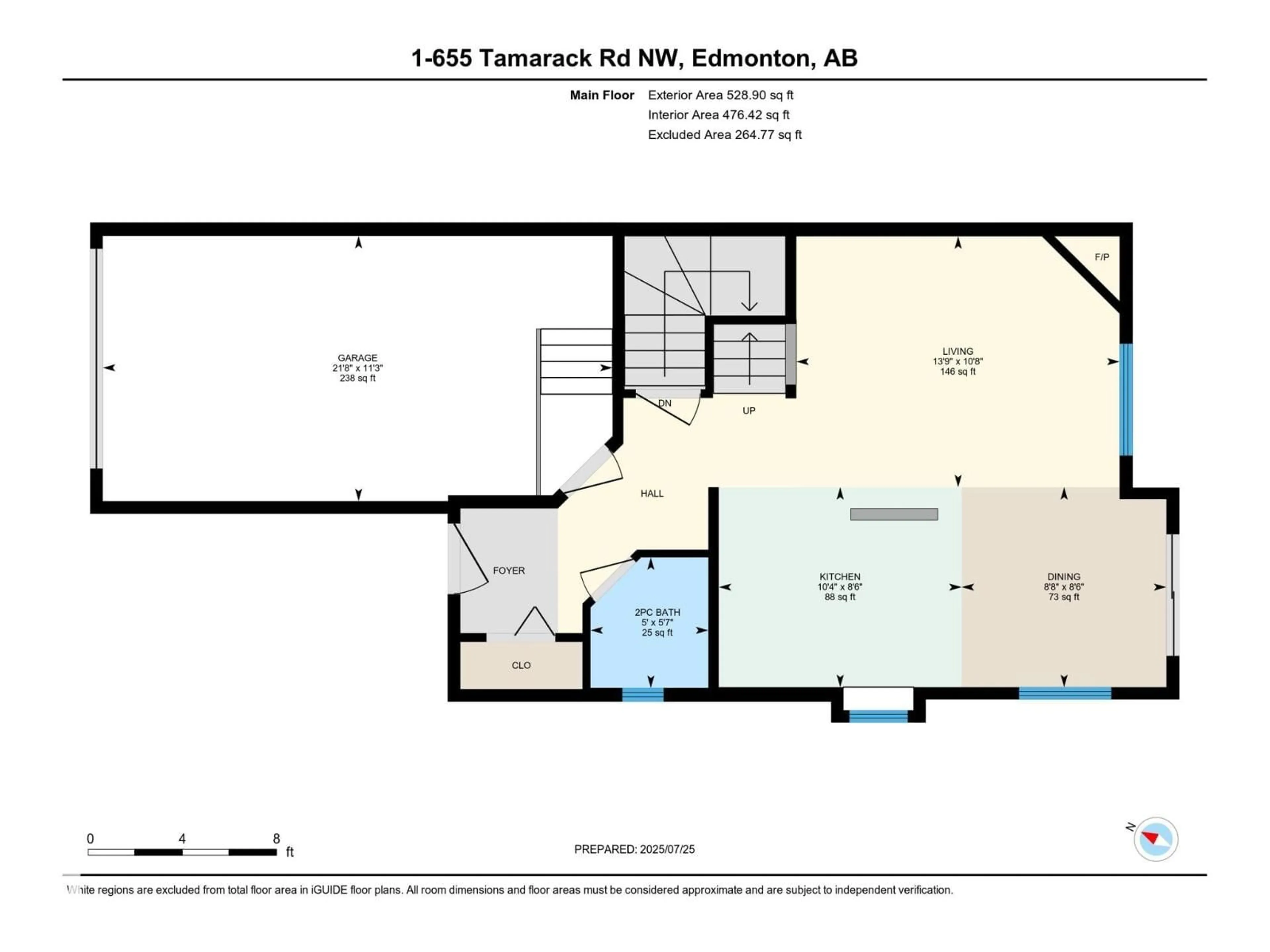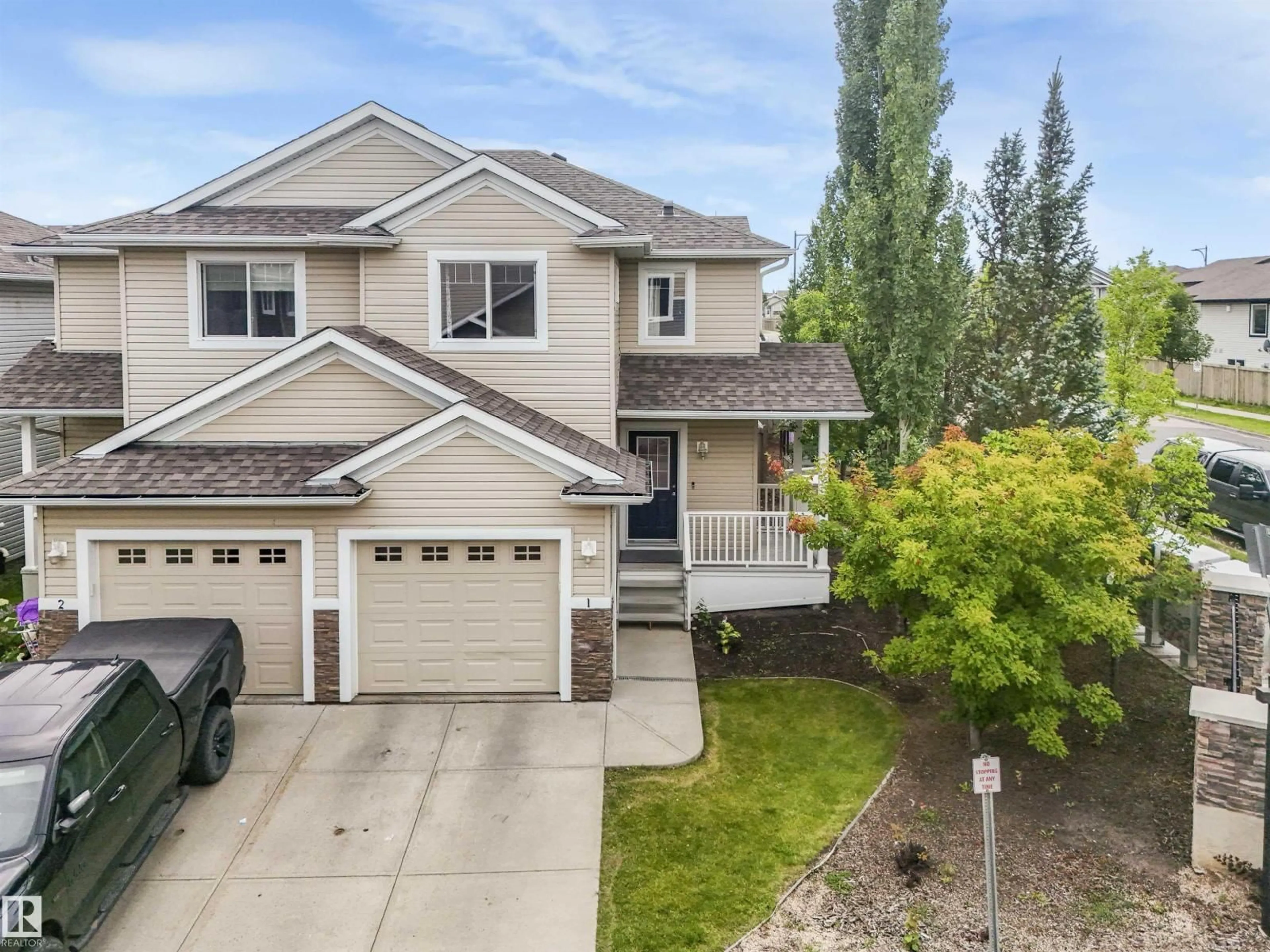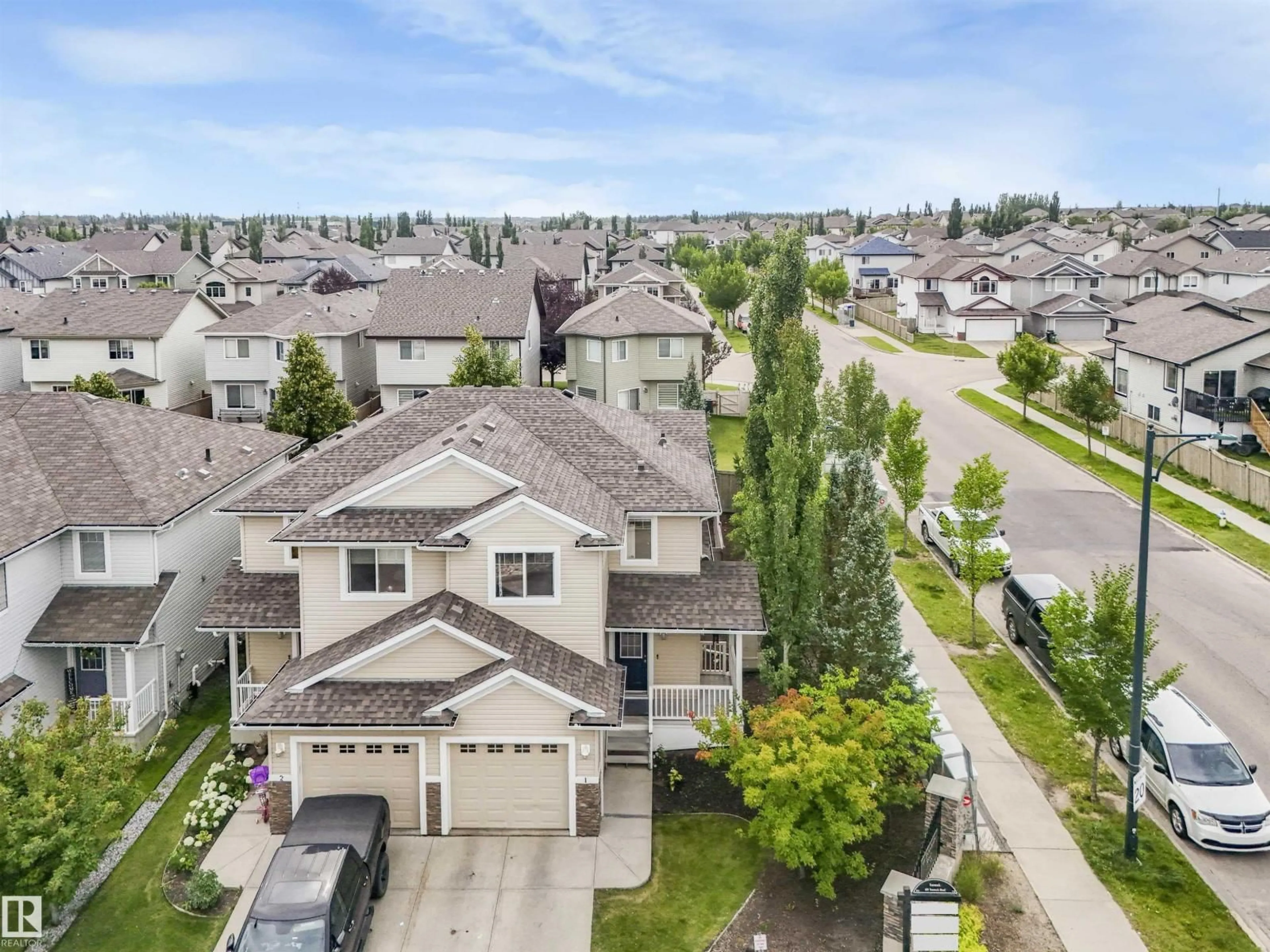655 TAMARACK RD, Edmonton, Alberta T6T0N4
Contact us about this property
Highlights
Estimated valueThis is the price Wahi expects this property to sell for.
The calculation is powered by our Instant Home Value Estimate, which uses current market and property price trends to estimate your home’s value with a 90% accuracy rate.Not available
Price/Sqft$274/sqft
Monthly cost
Open Calculator
Description
FORMER SHOW HOME!!!!.......... FIRST TIME HOME BUYER OR INVESTORS ALERT!!!!........ STUNNING CORNER UNIT DUPLEX IN TAMARACK. This METICULOUSLY MAINTAINED 4-BEDS, 3.5-BATHS duplex is perfectly located in the DESIRABLE TAMARACK NEIGHBORHOOD. Featuring BEAUTIFUL HARDWOOD FLOOR, an OPEN-CONCEPT DESIGN, and a WELL-APPOINTED KITCHEN with MODERN FINISHES. The FINISHED BASEMENT offers additional space for a REC ROOM or HOME THEATER. Enjoy a CHARMING FRONT PORCH to unwind, and benefit from a SINGLE ATTACHED GARAGE for convenience and extra storage. Just minutes from PUBLIC TRANSIT, SHOPPING CENTERS, and MAJOR HIGHWAYS, this home offers EASY ACCESS to everything you need. DON’T MISS OUT on this MOVE-IN-READY gem in one of the city’s most SOUGHT-AFTER COMMUNITIES. (id:39198)
Property Details
Interior
Features
Main level Floor
Living room
4.19m x 3.25mDining room
2.65m x 2.59mKitchen
3.15m x 2.59mExterior
Parking
Garage spaces -
Garage type -
Total parking spaces 2
Condo Details
Inclusions
Property History
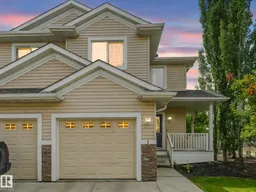 67
67
