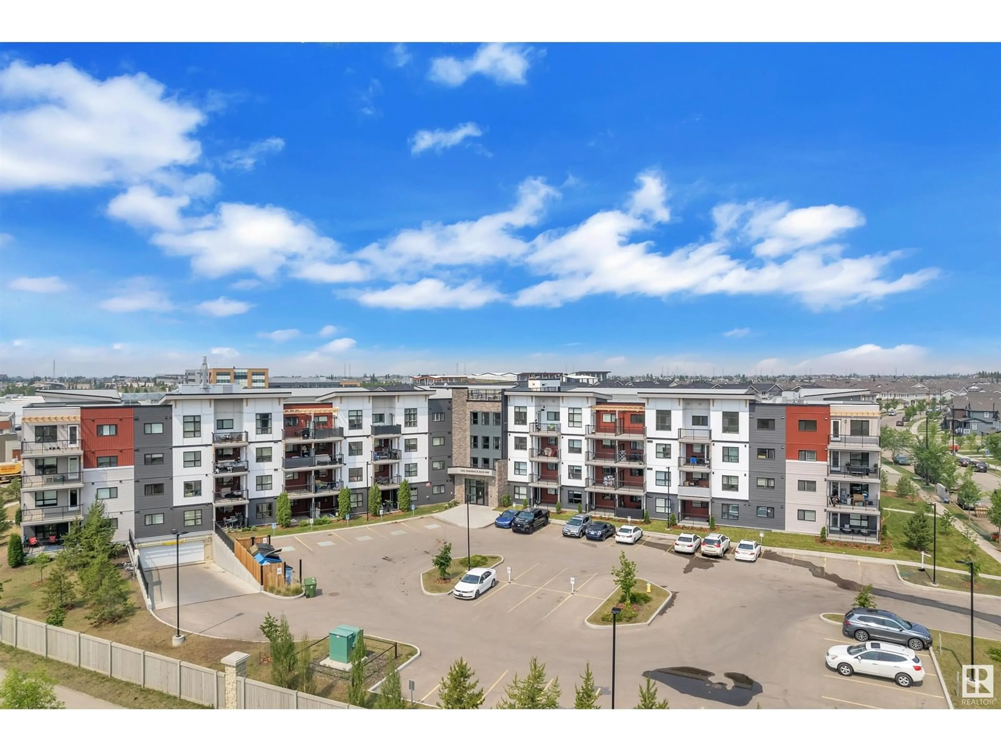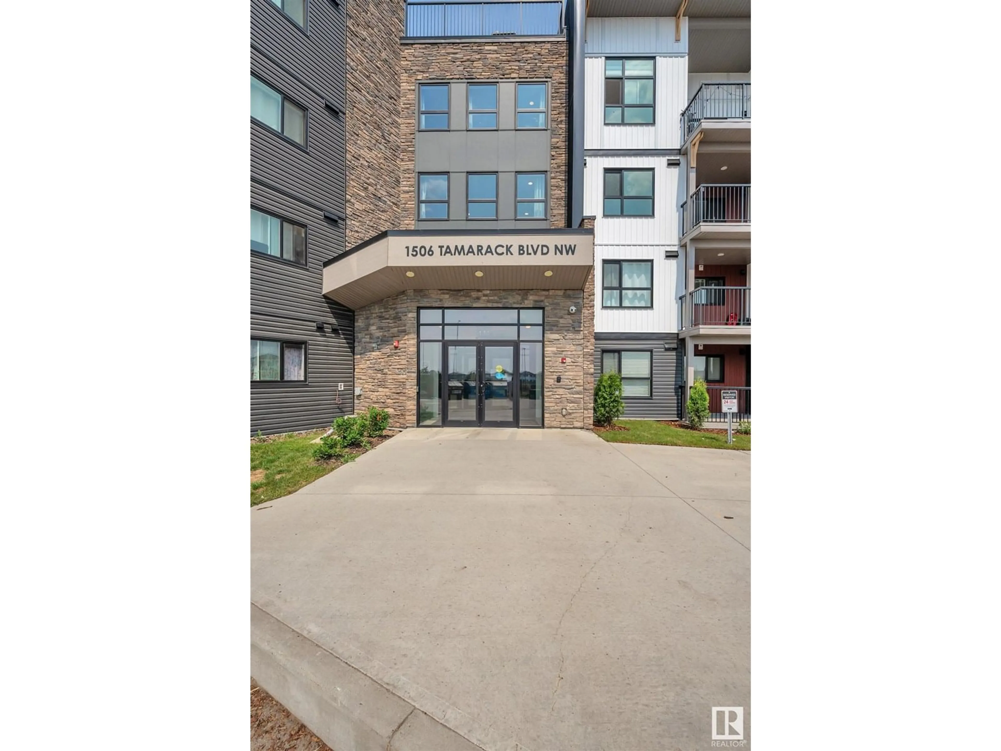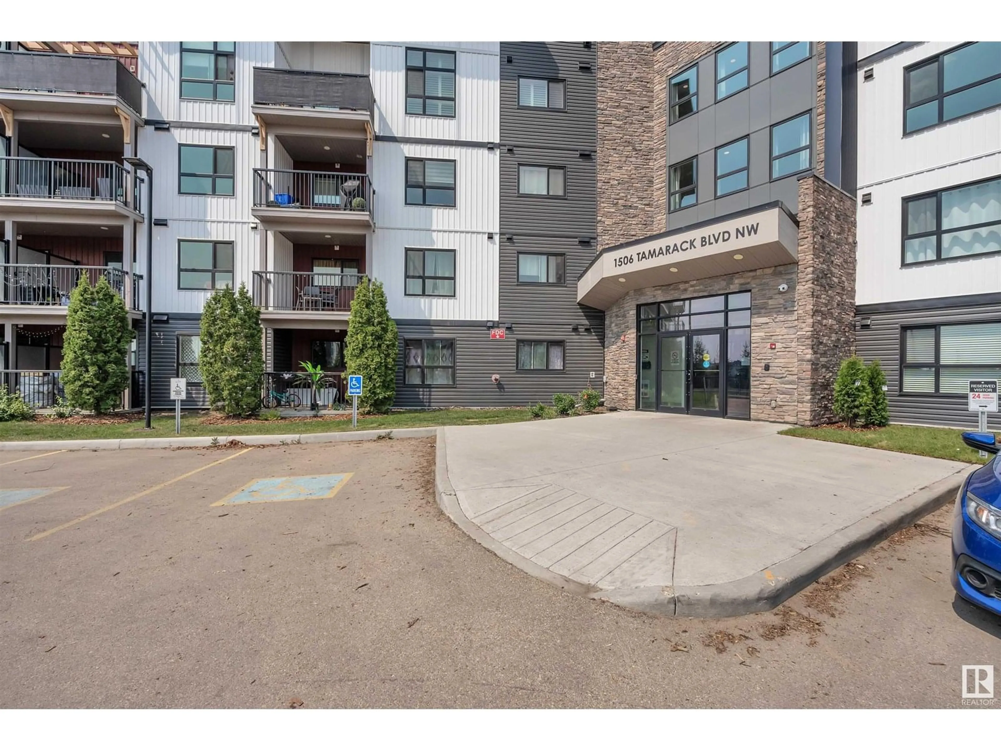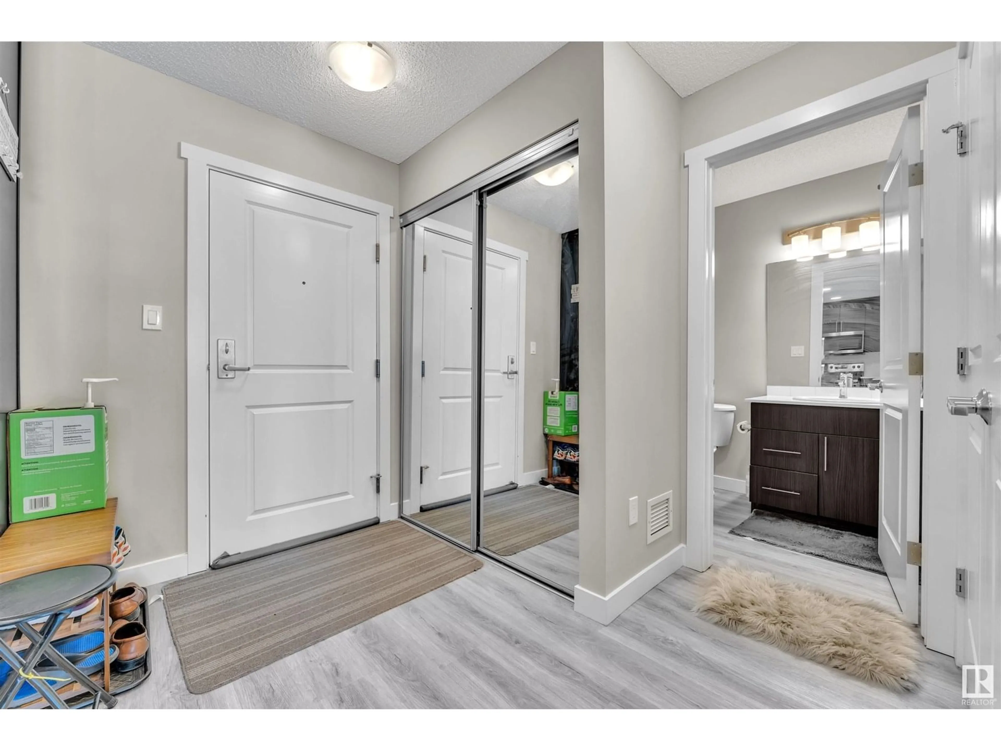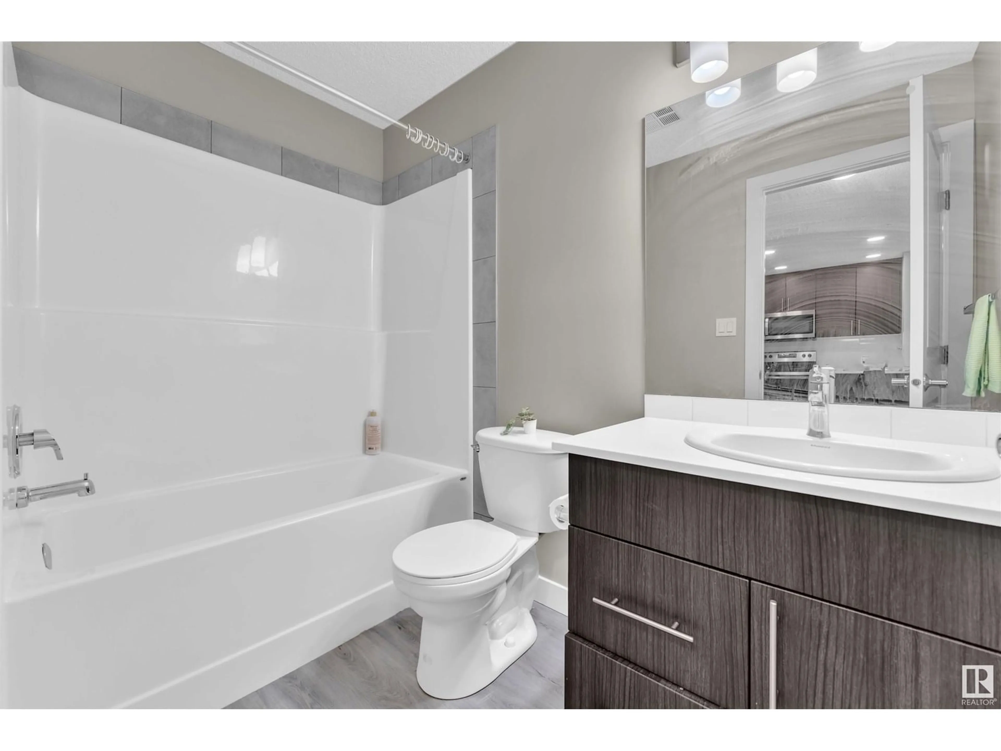408 - 1506 TAMARACK BV, Edmonton, Alberta T6T2E3
Contact us about this property
Highlights
Estimated valueThis is the price Wahi expects this property to sell for.
The calculation is powered by our Instant Home Value Estimate, which uses current market and property price trends to estimate your home’s value with a 90% accuracy rate.Not available
Price/Sqft$321/sqft
Monthly cost
Open Calculator
Description
Welcome to this modern 2-bed, 2-bath top-floor condo in Tamarack! Enjoy vaulted ceilings, oversized windows, and wide vinyl plank flooring with acoustic underlay. The sleek kitchen offers quartz countertops, a full-height backsplash, Whirlpool stainless steel appliances, and a large island with flush eating ledge. The primary suite features a walk-in closet and ensuite with chrome fixtures and a deep tub/shower combo. Additional highlights include in-suite laundry, smart cable/data wiring, and a fire sprinkler system. Relax on your covered balcony or explore building amenities: rooftop patio, pet park, community garden, and heated underground parking. Steps from shopping, schools, transit, and major routes. (id:39198)
Property Details
Interior
Features
Main level Floor
Living room
Dining room
Kitchen
Primary Bedroom
3.37 x 3.93Condo Details
Inclusions
Property History
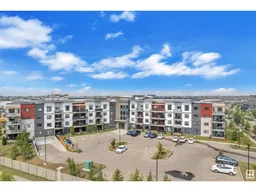 32
32
