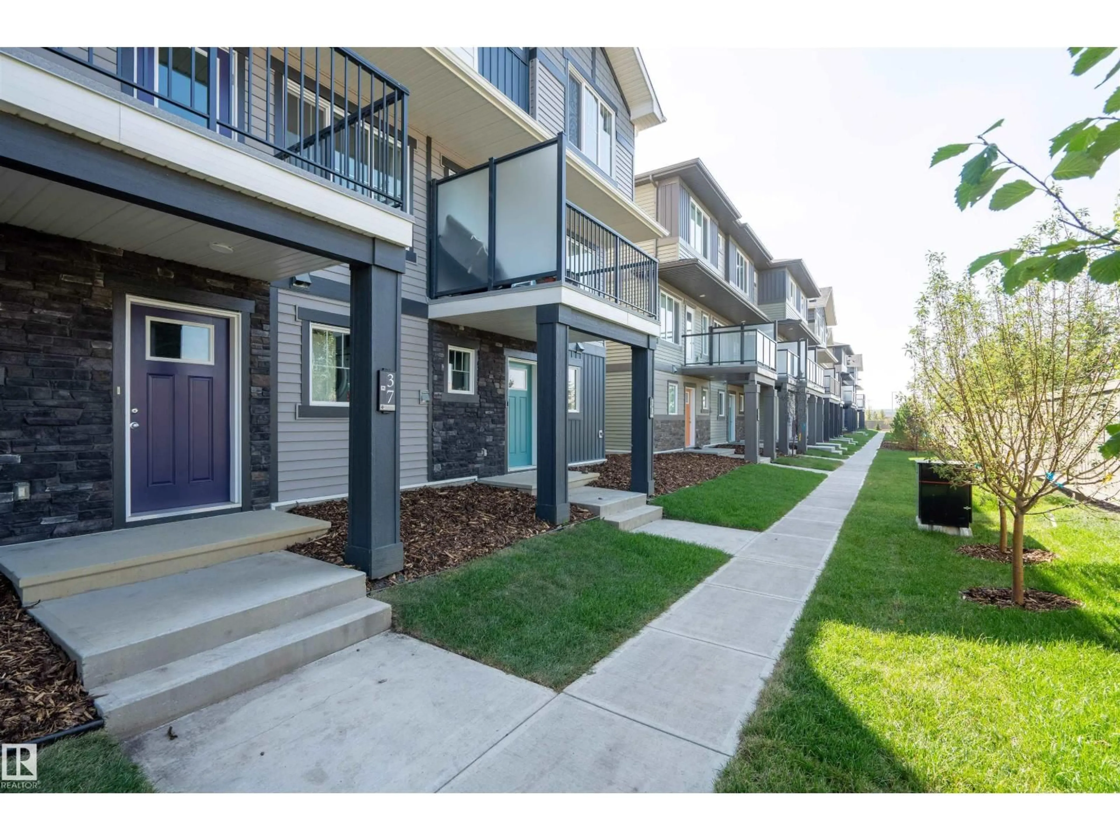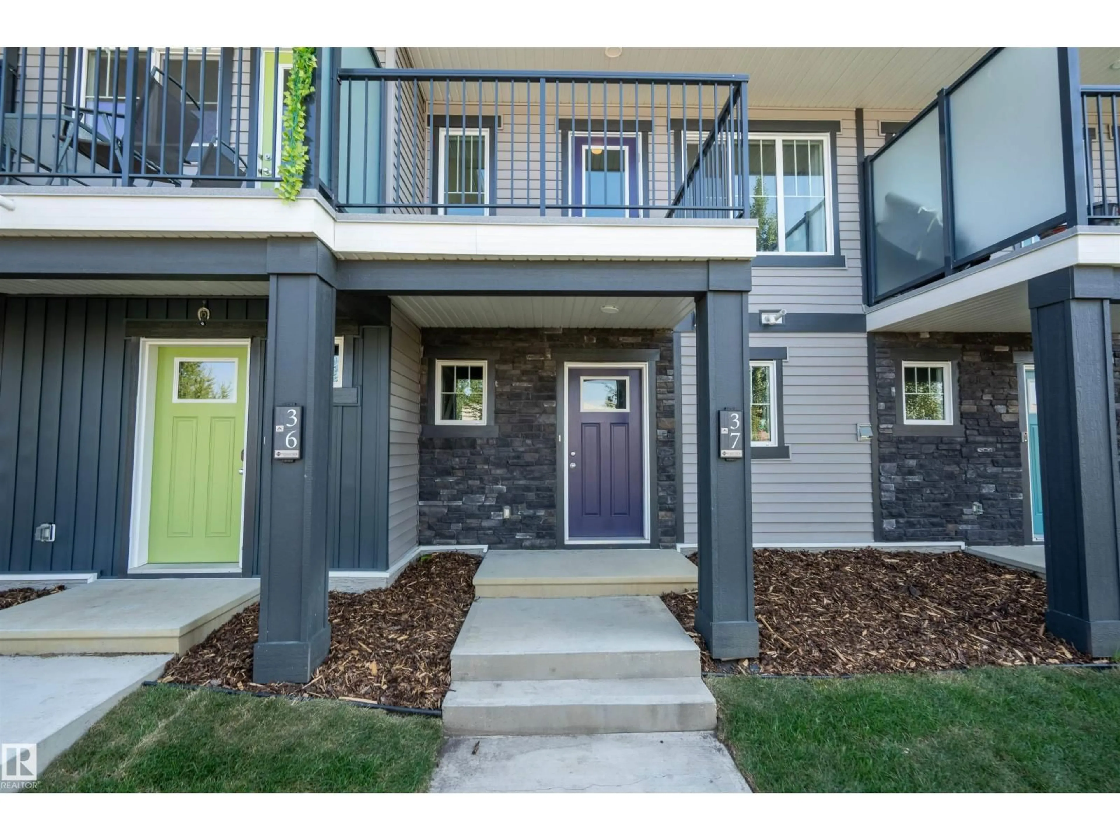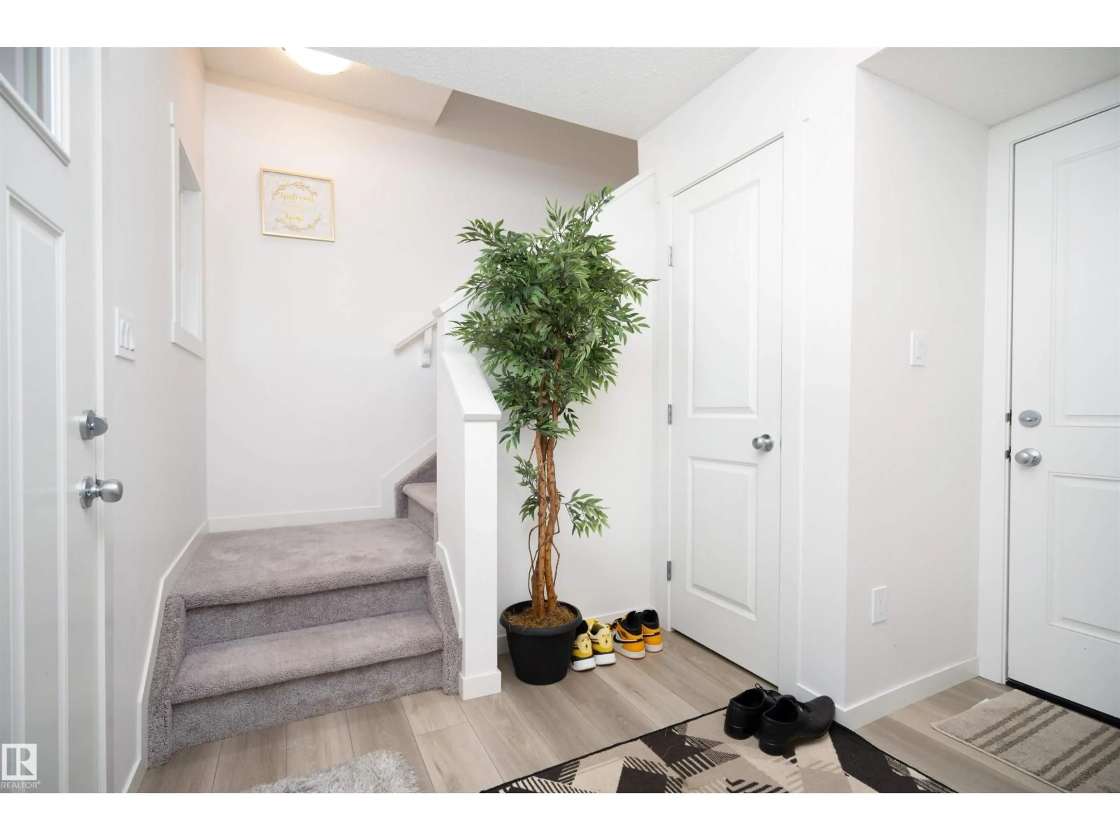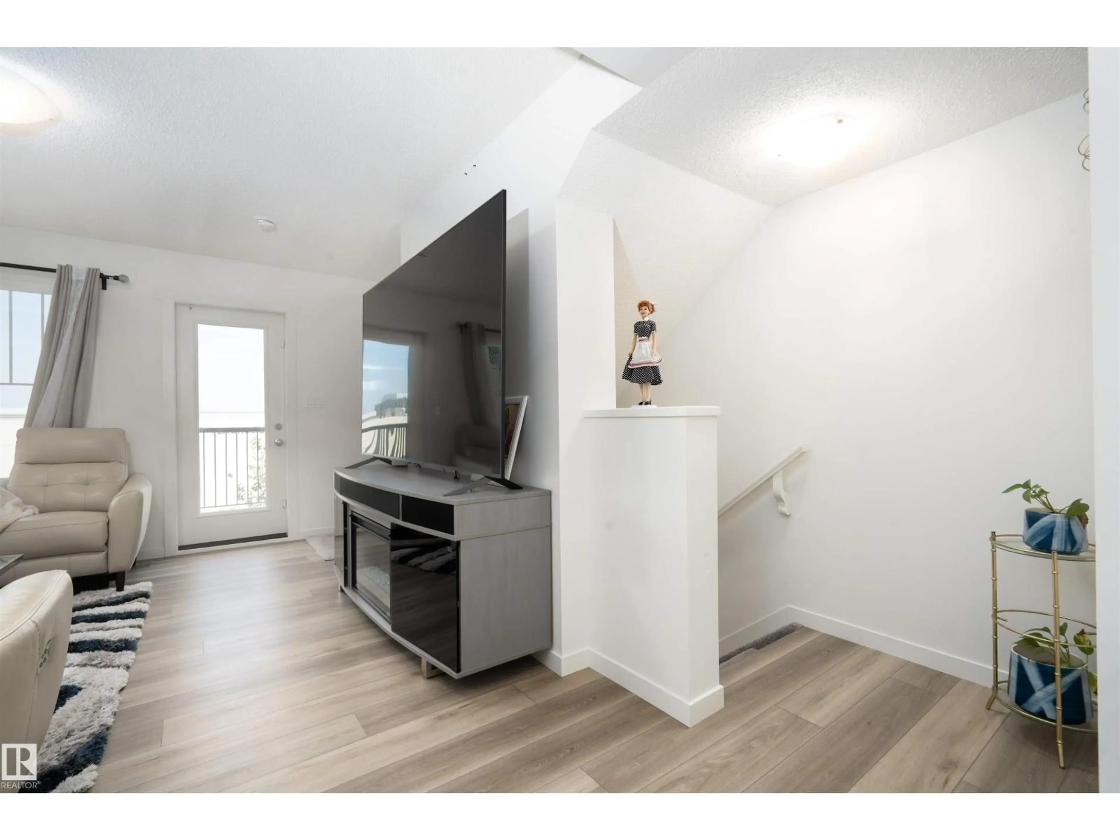#37 - 1530 TAMARACK BV, Edmonton, Alberta T6T2E6
Contact us about this property
Highlights
Estimated valueThis is the price Wahi expects this property to sell for.
The calculation is powered by our Instant Home Value Estimate, which uses current market and property price trends to estimate your home’s value with a 90% accuracy rate.Not available
Price/Sqft$250/sqft
Monthly cost
Open Calculator
Description
Live in this 3 bed, 2.5 bath townhouse in Edmonton, offering the perfect blend of space, style, and convenience. Step inside to find direct access to double attached garage and laundry area, then head upstairs to a sun-filled main floor featuring an open living area, balcony patio with no rear neighbours - your perfect spot to unwind, and a well-designed kitchen with island and all appliances. A 2-pc bath completes this level. The upstairs layout is perfect for families, with a primary suite offering a walk-in closet, and 4-pc ensuite. Two more bedrooms give you flexibility for family, guests, or a home office, and another 4-pc bath. The central location of this unit means walking distance to public transit, schools, parks, shopping, and restaurants. With the Meadows Rec Centre and Elder Whiskeyjack High School nearby, plus quick access to Anthony Henday Drive, this home makes daily life convenient and stress-free. A fantastic choice for first-time buyers or growing families! (id:39198)
Property Details
Interior
Features
Above Floor
Living room
4.22 x 4.5Dining room
4.27 x 1.97Kitchen
5.3 x 2.38Primary Bedroom
4.26 x 3.56Condo Details
Inclusions
Property History
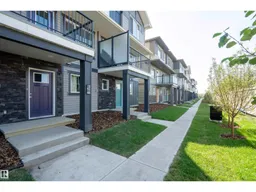 33
33
