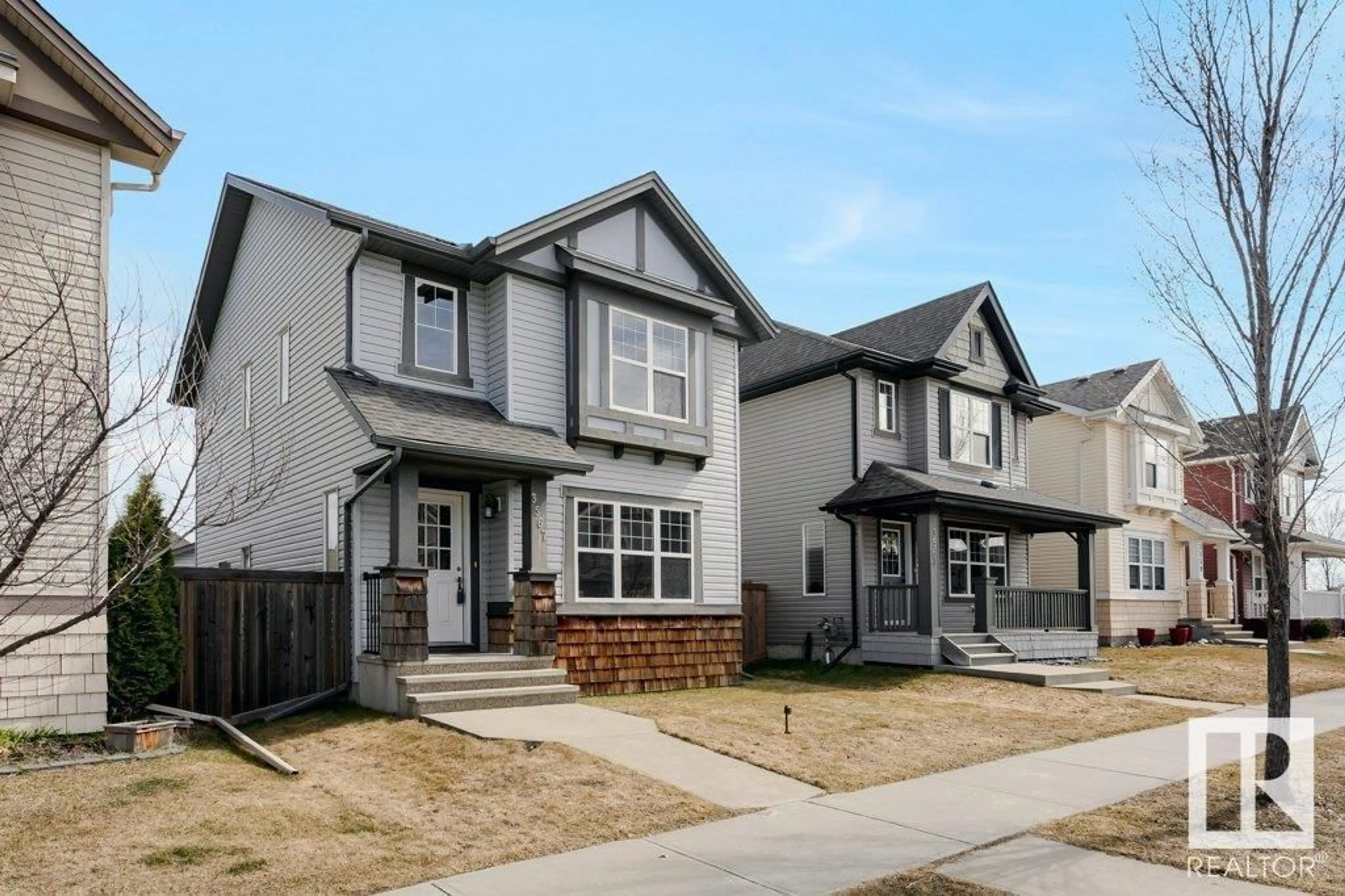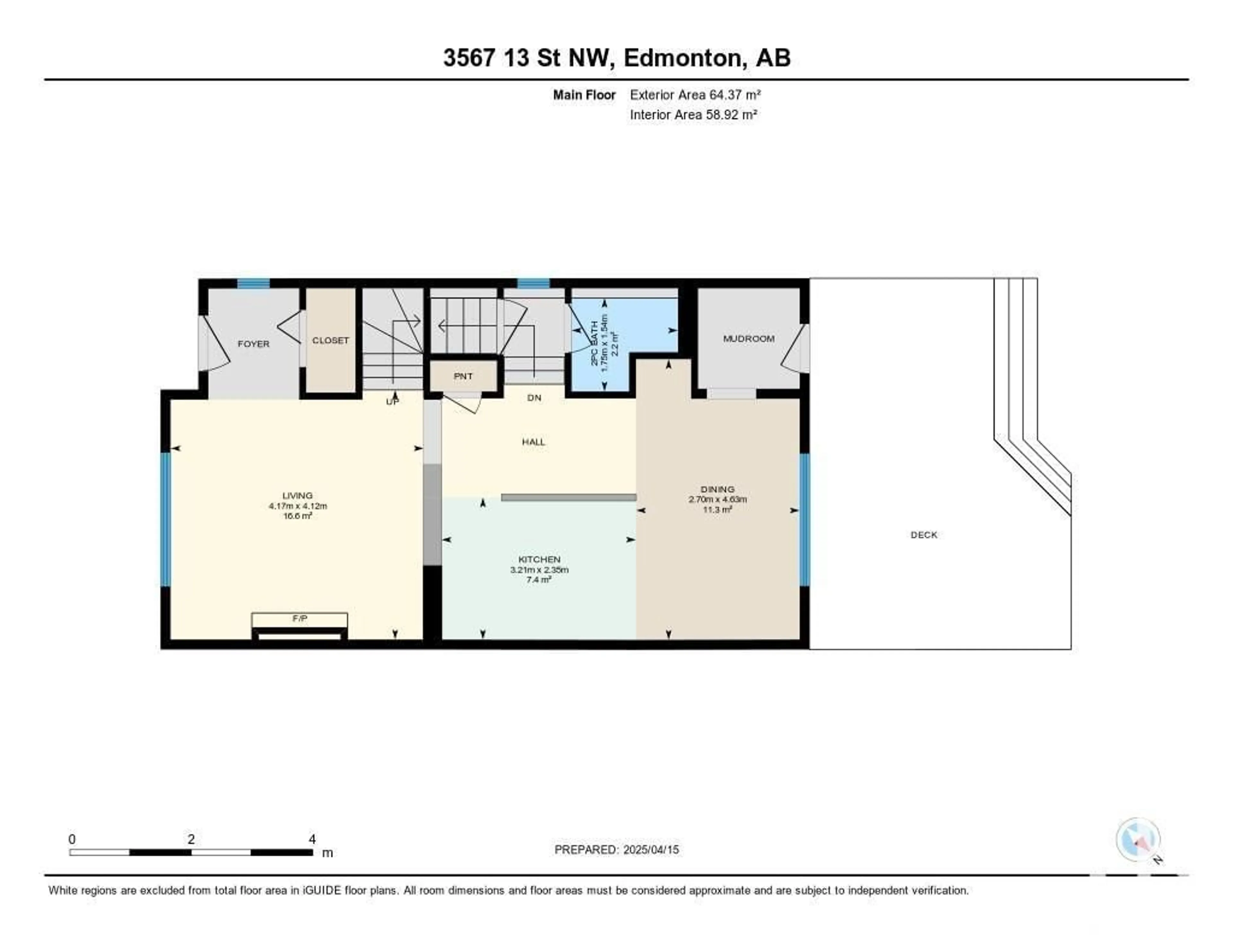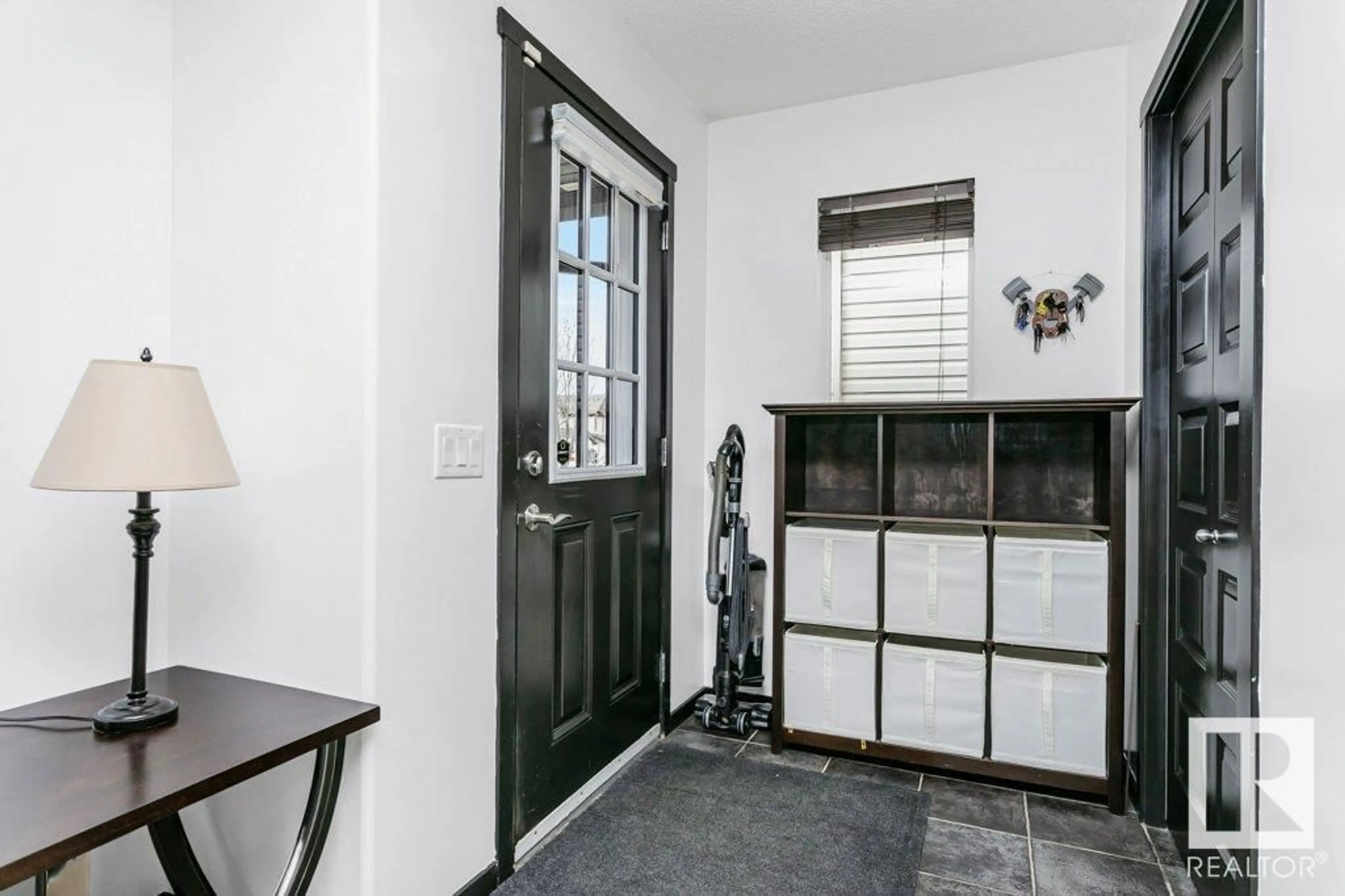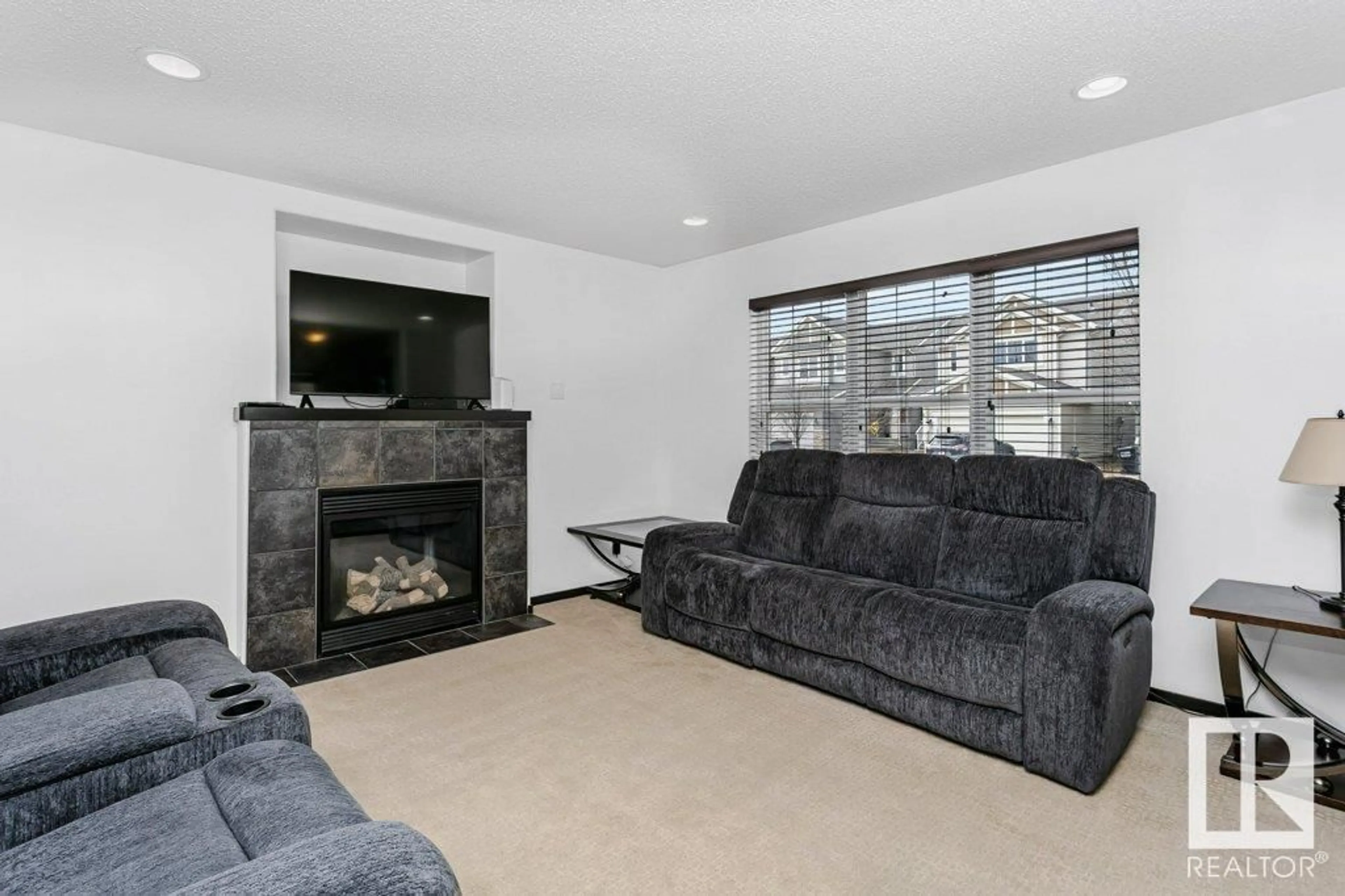3567 13 ST, Edmonton, Alberta T6T0J4
Contact us about this property
Highlights
Estimated ValueThis is the price Wahi expects this property to sell for.
The calculation is powered by our Instant Home Value Estimate, which uses current market and property price trends to estimate your home’s value with a 90% accuracy rate.Not available
Price/Sqft$316/sqft
Est. Mortgage$1,890/mo
Tax Amount ()-
Days On Market20 days
Description
This very well-maintained 1383 S.F. home is in the desirable Tamarack community offering modern conveniences with excellent amenities nearby. The main floor welcomes you with an open living room featuring a gas, tiled surround fireplace, perfect for cozy evenings. The large kitchen includes an island, pantry, telephone desk, & a large window by the eating area, creating a bright & functional space. Completing the main floor is a convenient two-piece bathroom & a mud room area at the back of the home. Upstairs, enjoy 2 generous bedrooms, each with a private 4-piece ensuite & walk in closet, plus a laundry area. The insulated basement awaits your personal touch. Outside, the fully fenced yard includes a large, railed deck, shed, & access to the double detached insulated & finished garage. Steps away from K-9 school & close to shopping & public transportation. Don't miss this opportunity to own a beautifully built home in one of Edmonton's most sought-after communities. (id:39198)
Property Details
Interior
Features
Main level Floor
Living room
4.12 x 4.17Dining room
4.63 x 2.7Kitchen
2.35 x 3.21Property History
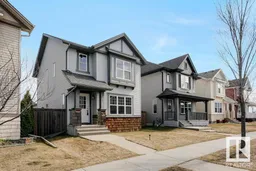 70
70
