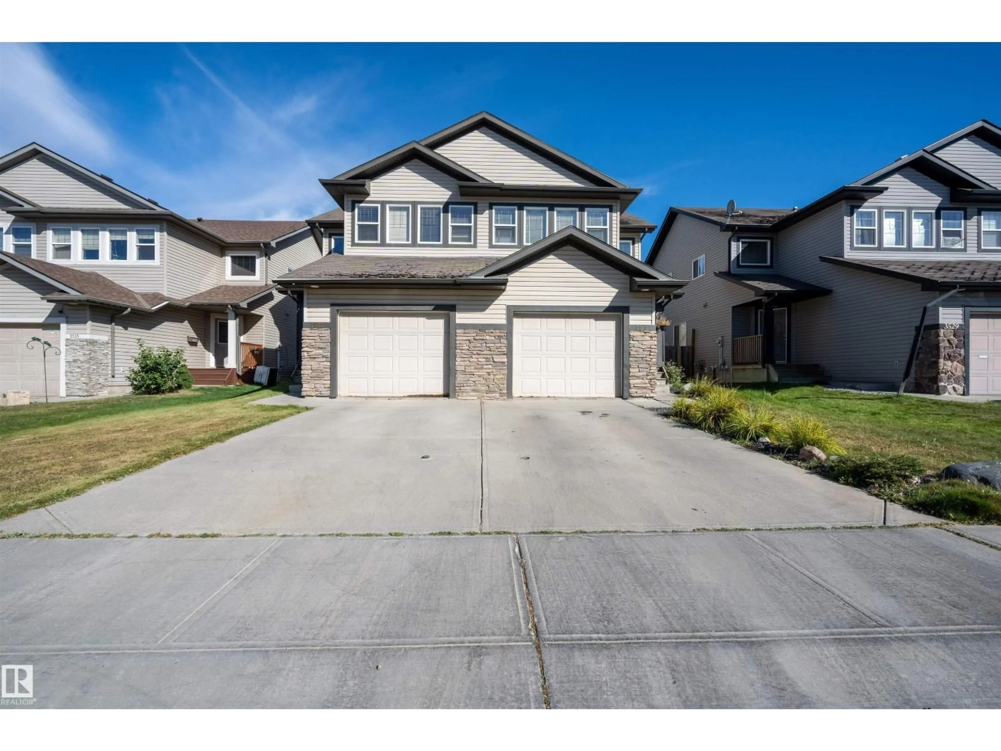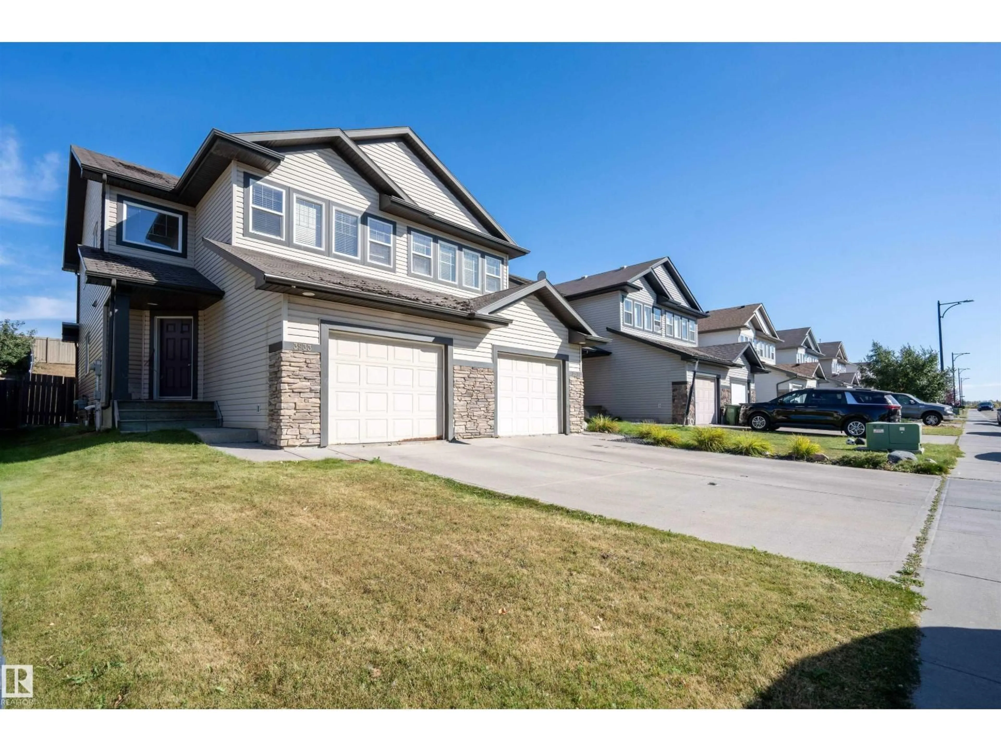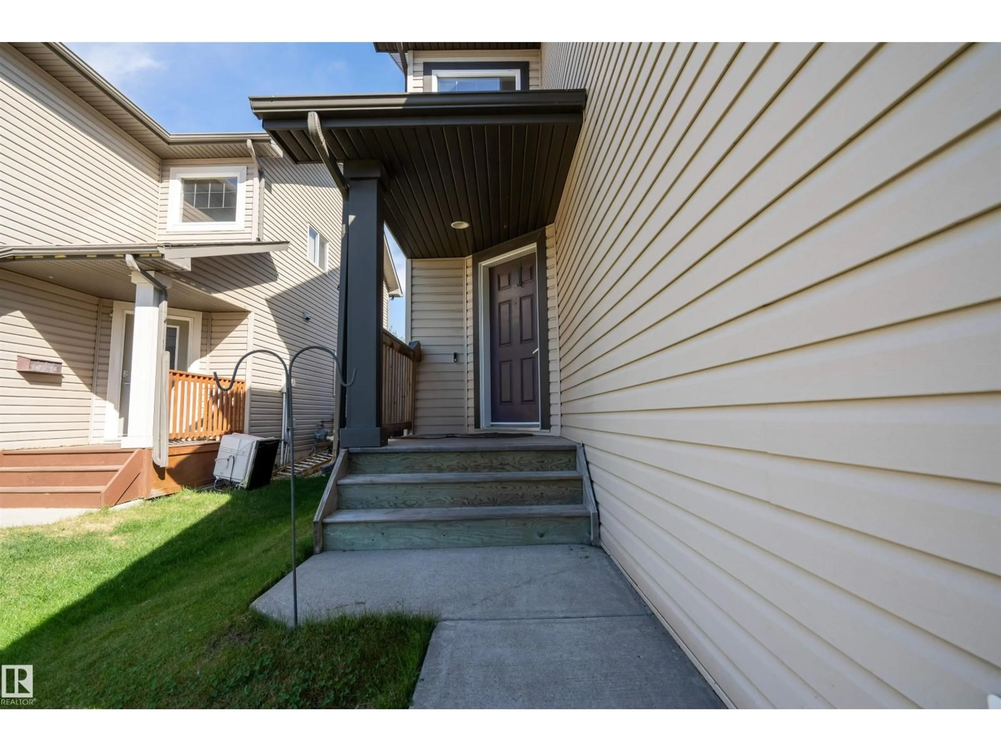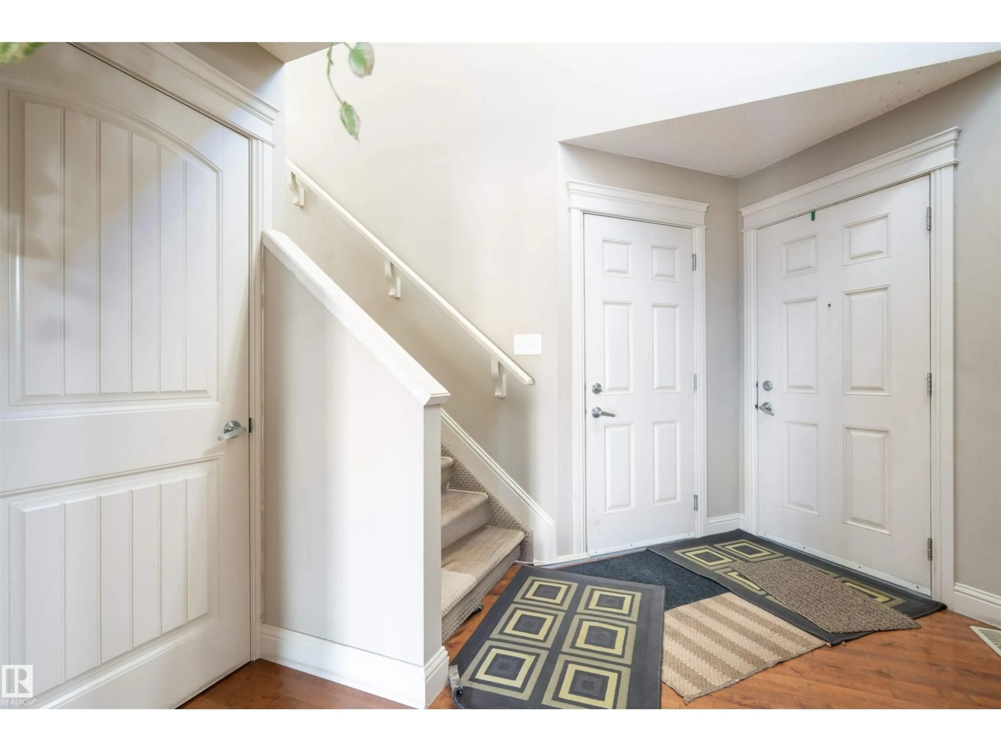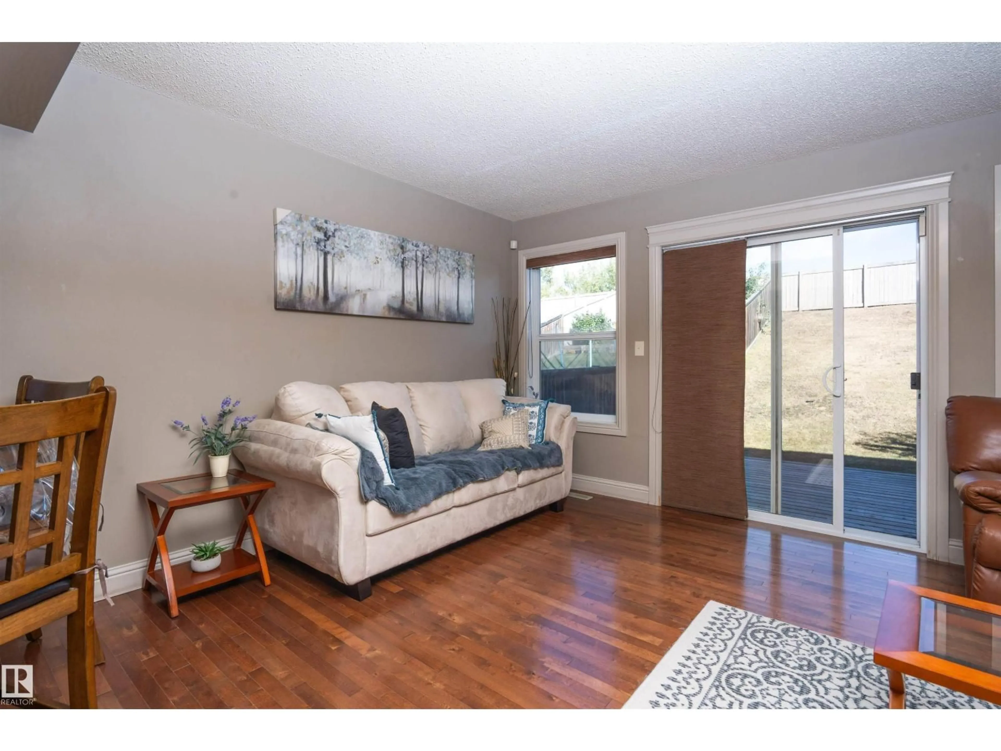Contact us about this property
Highlights
Estimated valueThis is the price Wahi expects this property to sell for.
The calculation is powered by our Instant Home Value Estimate, which uses current market and property price trends to estimate your home’s value with a 90% accuracy rate.Not available
Price/Sqft$270/sqft
Monthly cost
Open Calculator
Description
Welcome to this bright and inviting 3-bedroom + bonus room, 2.5-bath Half duplex with front attached car garage in the neighborhood of Tamarack. Designed with family living in mind, the sunlit open concept main floor features a functional kitchen, a dining area and cozy living room anchored by a fireplace plus patio doors leading to the backyard deck. Upstairs, a versatile bonus room is ideal for movie nights or a home office. The primary suite offers a private retreat with its own ensuite, while two more bedrooms share a full bath. The unfinished basement offers room to grow and personalize. This home is just steps from A Blair McPherson School, parks, playgrounds, community league and ETS bus stop. Everyday essentials are close by with grocery stores, shopping, dining, and the Meadows Transit Centre only minutes away. Comfort, convenience, and community come together here. (id:39198)
Property Details
Interior
Features
Main level Floor
Living room
5.88 x 3.58Dining room
3.07 x 2.26Kitchen
2.81 x 3.25Property History
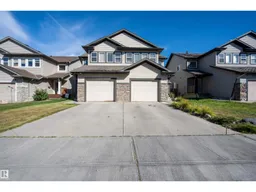 23
23
