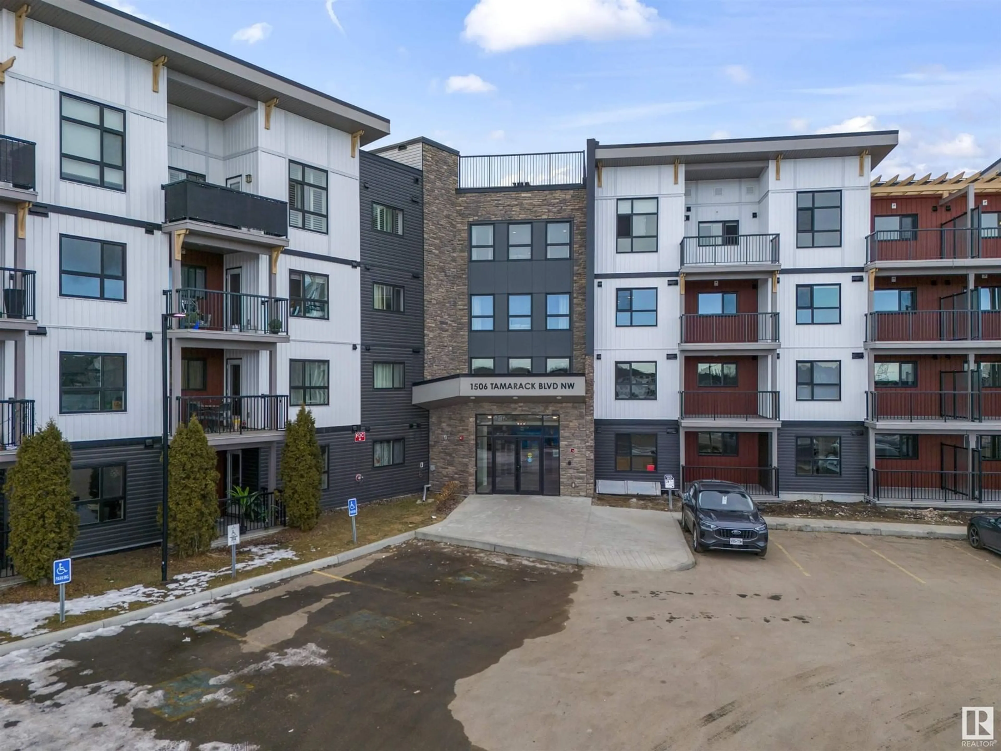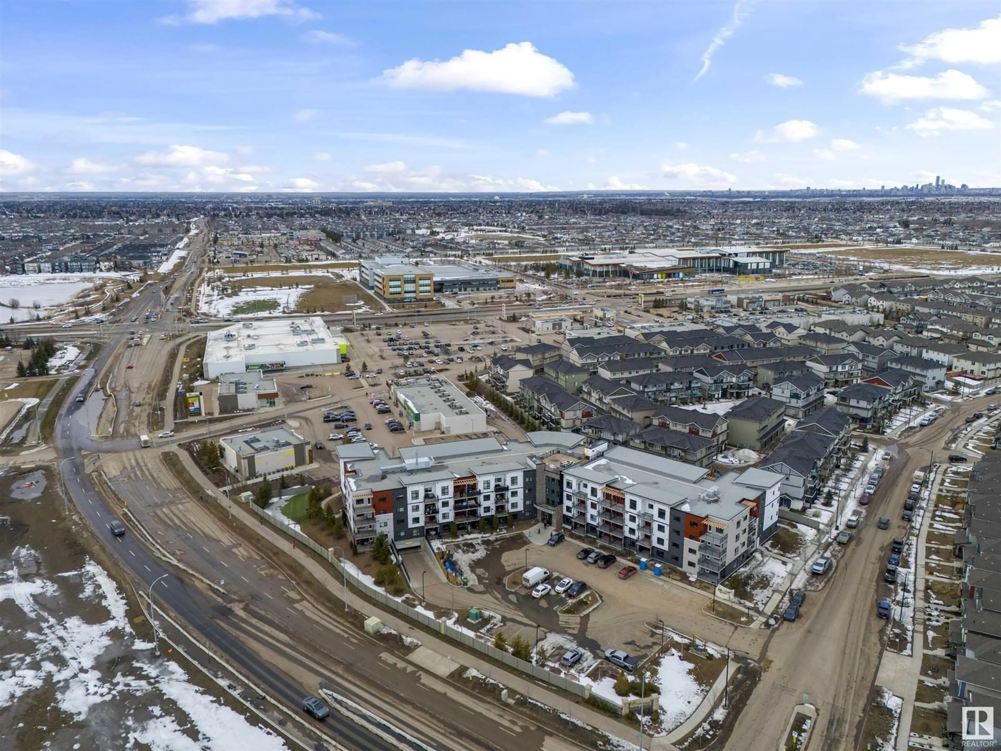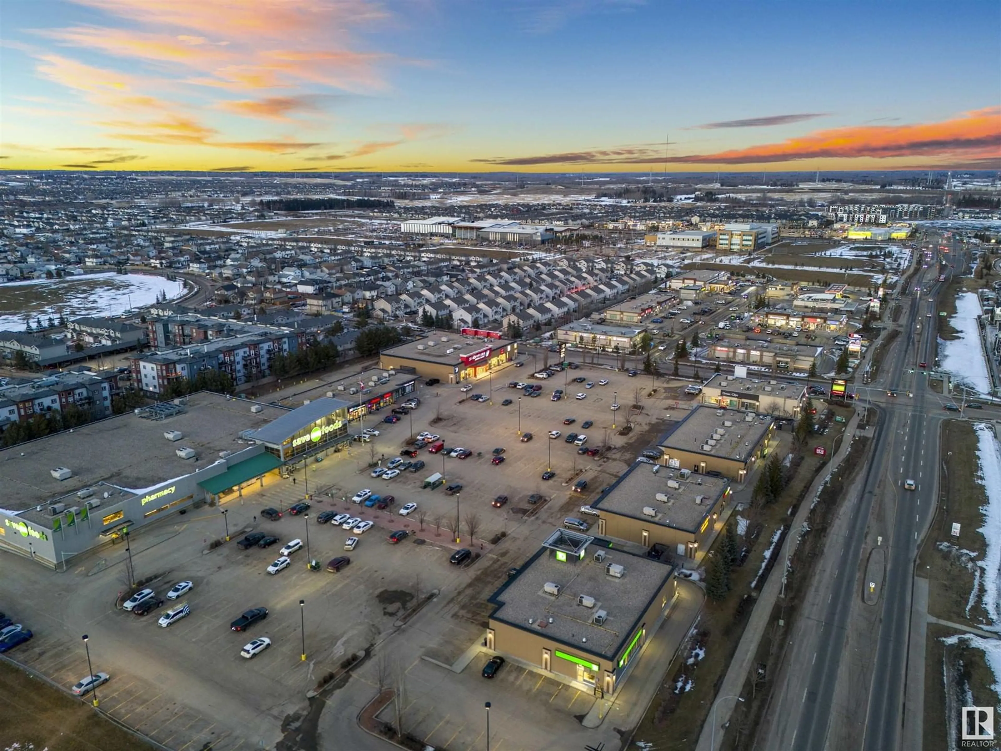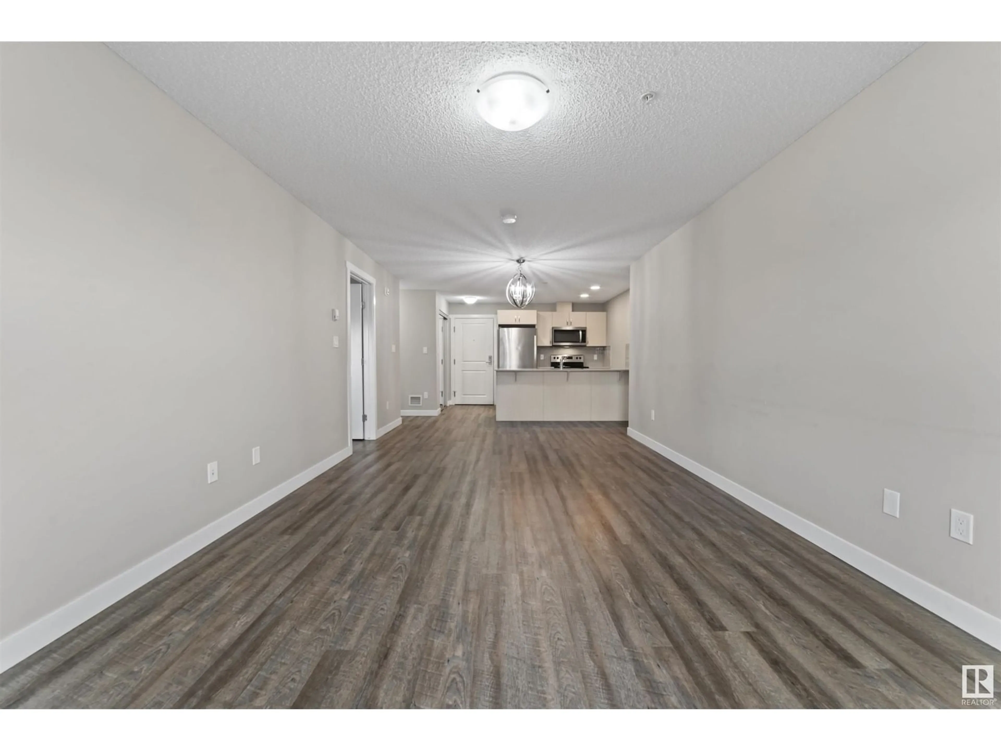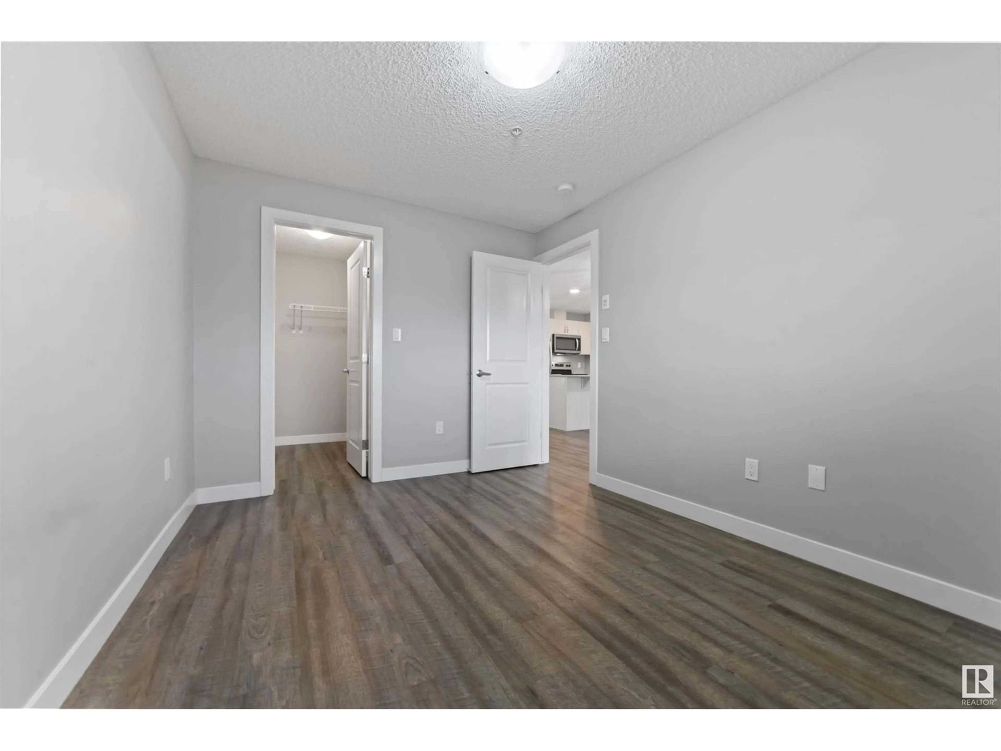#310 - 1506 TAMARACK BV, Edmonton, Alberta T6T2J5
Contact us about this property
Highlights
Estimated ValueThis is the price Wahi expects this property to sell for.
The calculation is powered by our Instant Home Value Estimate, which uses current market and property price trends to estimate your home’s value with a 90% accuracy rate.Not available
Price/Sqft$318/sqft
Est. Mortgage$988/mo
Maintenance fees$437/mo
Tax Amount ()-
Days On Market64 days
Description
Perfect opportunity to own this brand new unit. This is where your modern brand-new condo meets convenience. Located in one of South East Edmonton’s best communities of Tamarack and is located just steps from all the essential amenities. This condo building has a roof top patio that has some of the best views. The Zodiac floor plan is just over 750 sq ft and comes with a total of 1 bedroom,1 Den and 1 full bathroom and a huge living room that is open to the dining area perfect for entertaining. Upgrades in this unit includes quartz counter tops, deeper and higher cabinets, a brick feature wall , tile back splash, led lighting, huge windows, massive walk in closet, front load washer/dryer and one titled underground parking stall. Perfect for down sizing and first time buyers. Aloft is the new place to call home. (id:39198)
Property Details
Interior
Features
Main level Floor
Primary Bedroom
Exterior
Parking
Garage spaces -
Garage type -
Total parking spaces 1
Condo Details
Inclusions
Property History
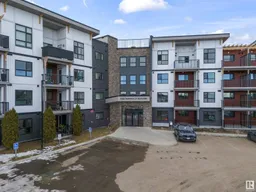 33
33
