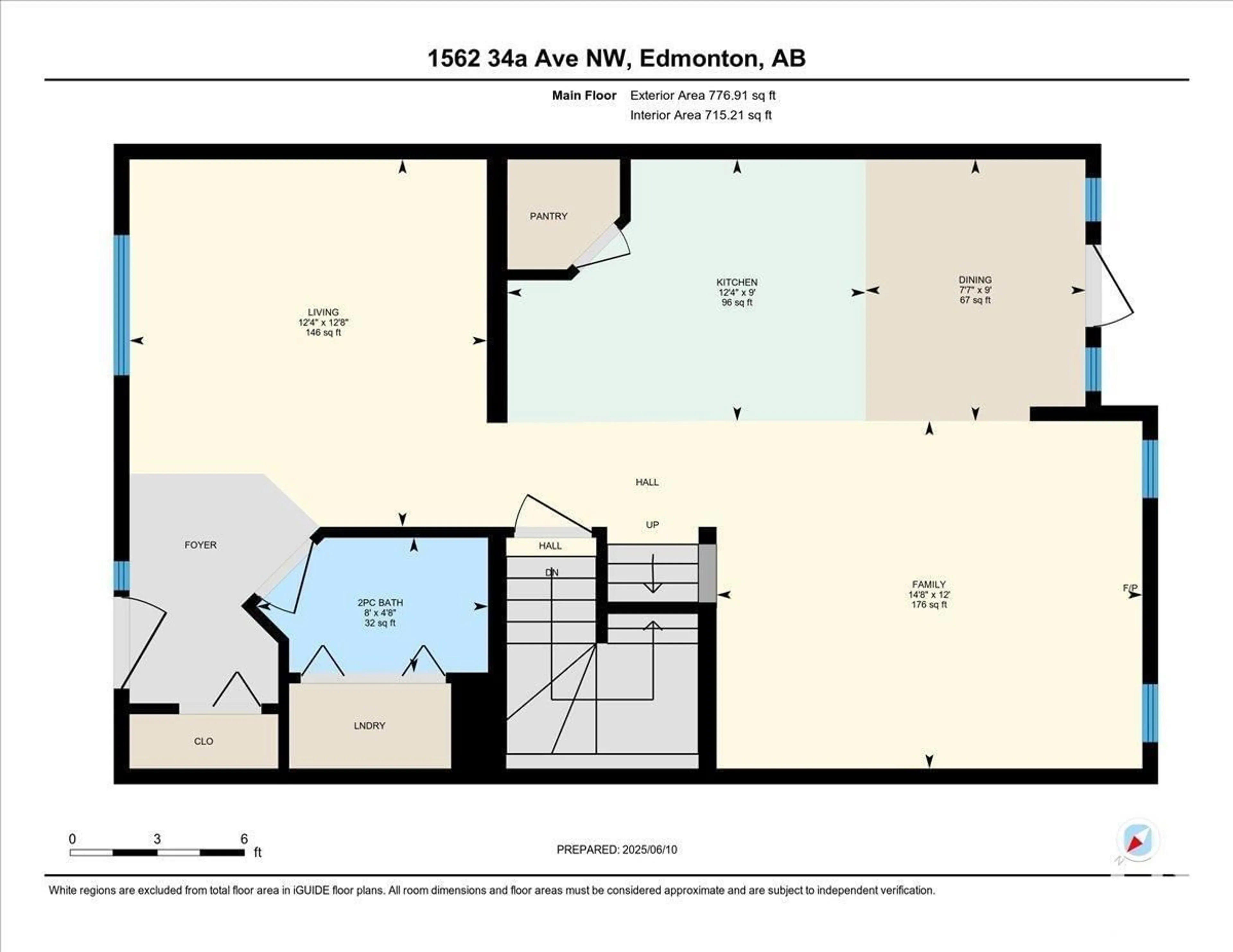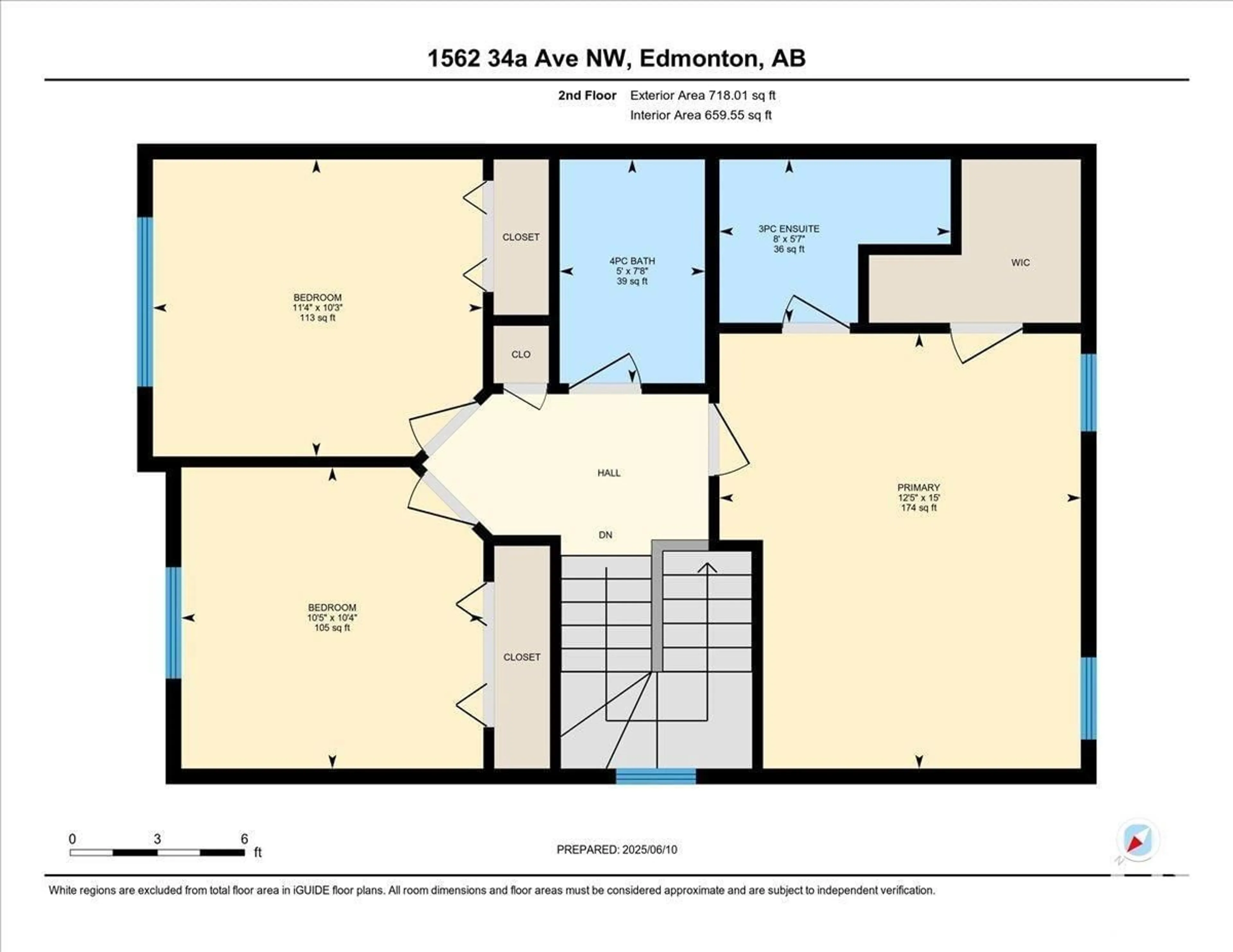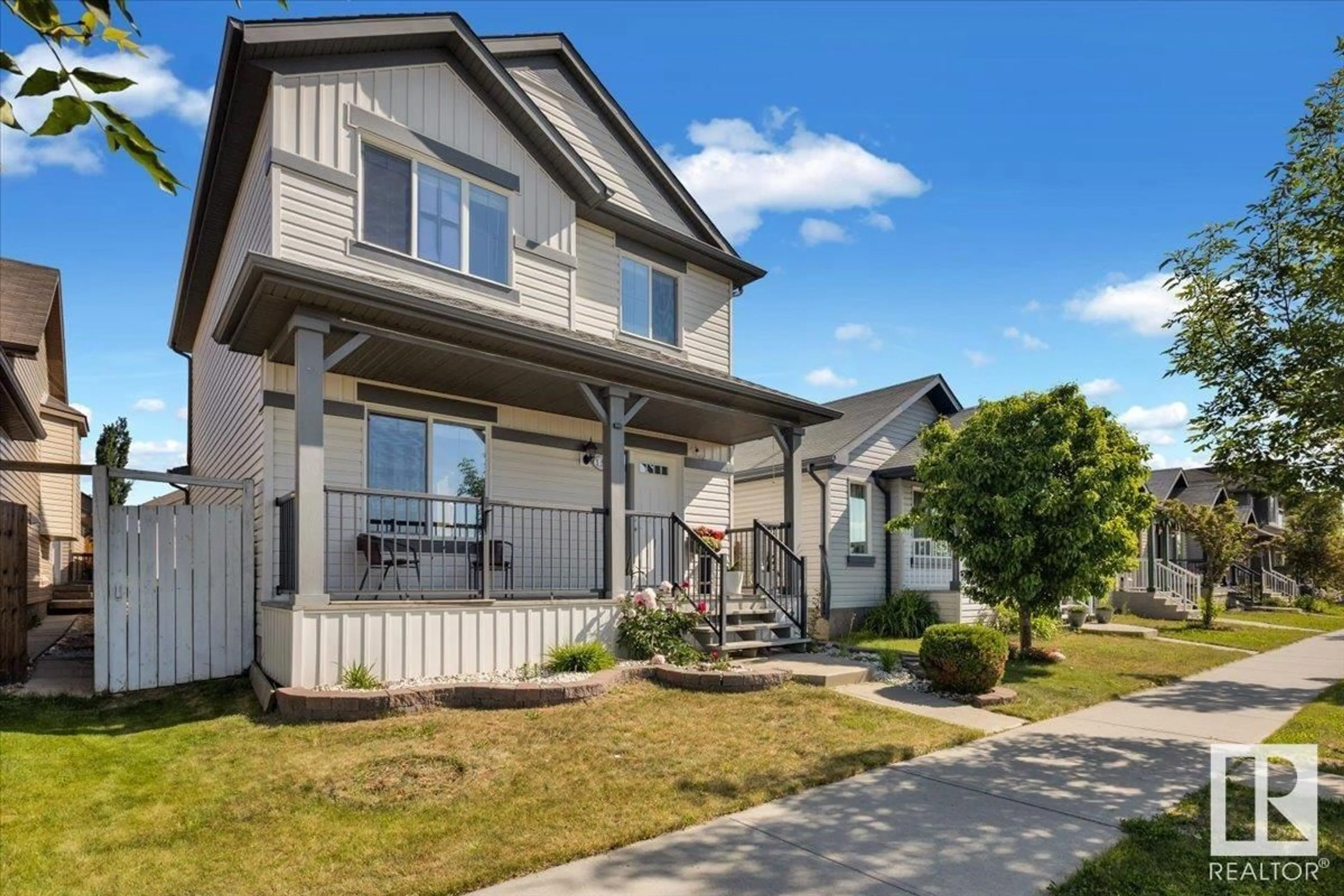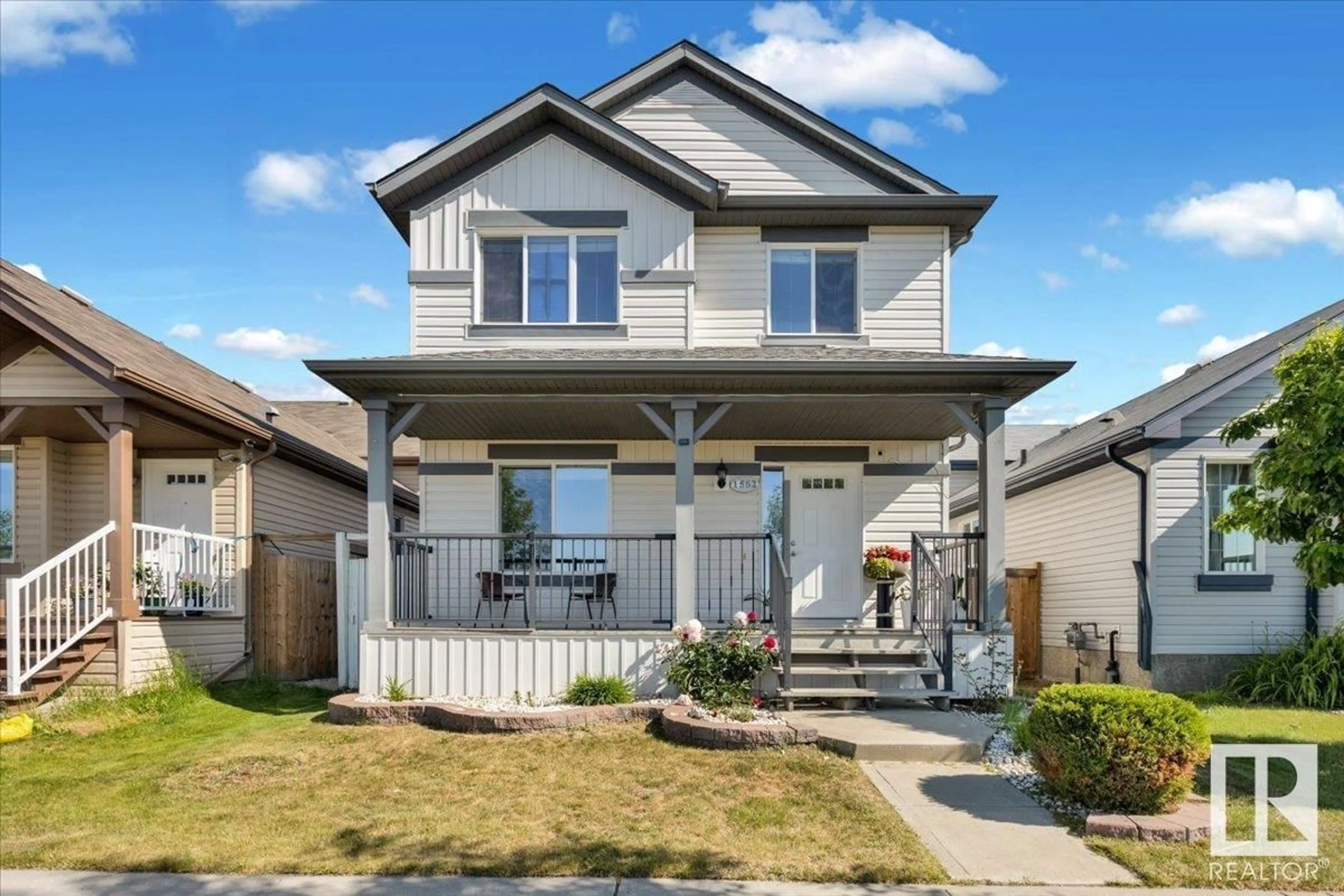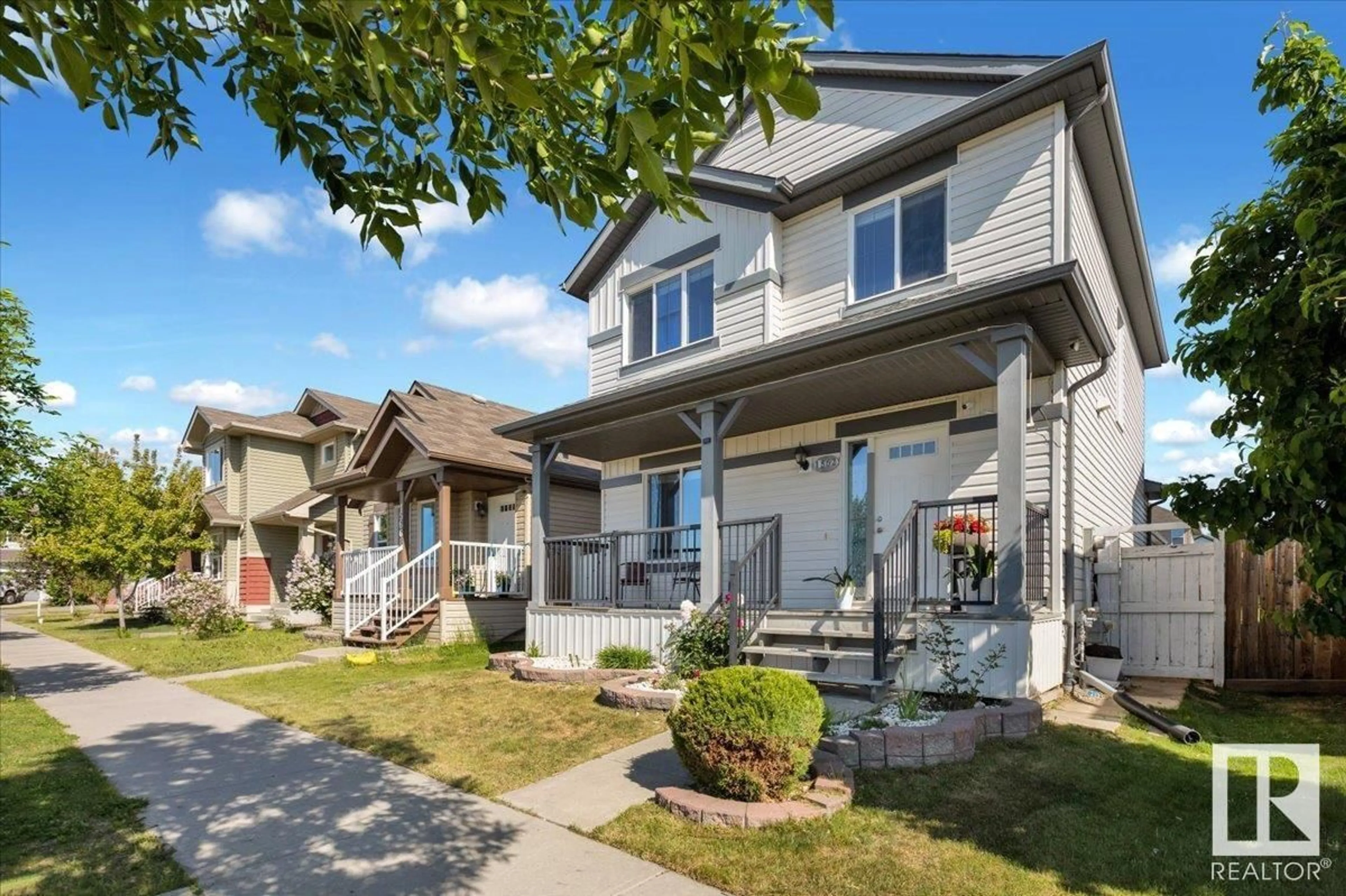1562 34A AV, Edmonton, Alberta T6T0N1
Contact us about this property
Highlights
Estimated valueThis is the price Wahi expects this property to sell for.
The calculation is powered by our Instant Home Value Estimate, which uses current market and property price trends to estimate your home’s value with a 90% accuracy rate.Not available
Price/Sqft$300/sqft
Monthly cost
Open Calculator
Description
Nestled at the end of a peaceful no-exit street in the heart of Tamarack, this beautifully maintained 3-bedroom, 3-bath home offers the perfect blend of tranquility and convenience. Enjoy uninterrupted views of open space and nature right from your front window—no neighbors across the street, just serenity. With nearly 1,500 sq ft of thoughtfully designed living space, this home features a bright sunroom, a fully landscaped backyard oasis complete with a stunning pond, and a detached garage for added privacy and storage. Located in a safe, family-friendly neighborhood just minutes from the Meadows Recreation Centre, top-rated schools, and all your essential shopping, this property is ideal for those seeking both comfort and connection. Whether you're hosting in the spacious living areas or relaxing in the sunroom with a view, this home is ready to welcome its next chapter. Don’t miss your chance to own this gem in one of Tamarack’s most desirable locations! (id:39198)
Property Details
Interior
Features
Main level Floor
Living room
Dining room
Kitchen
Family room
Property History
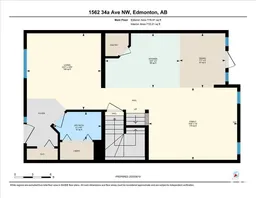 45
45
