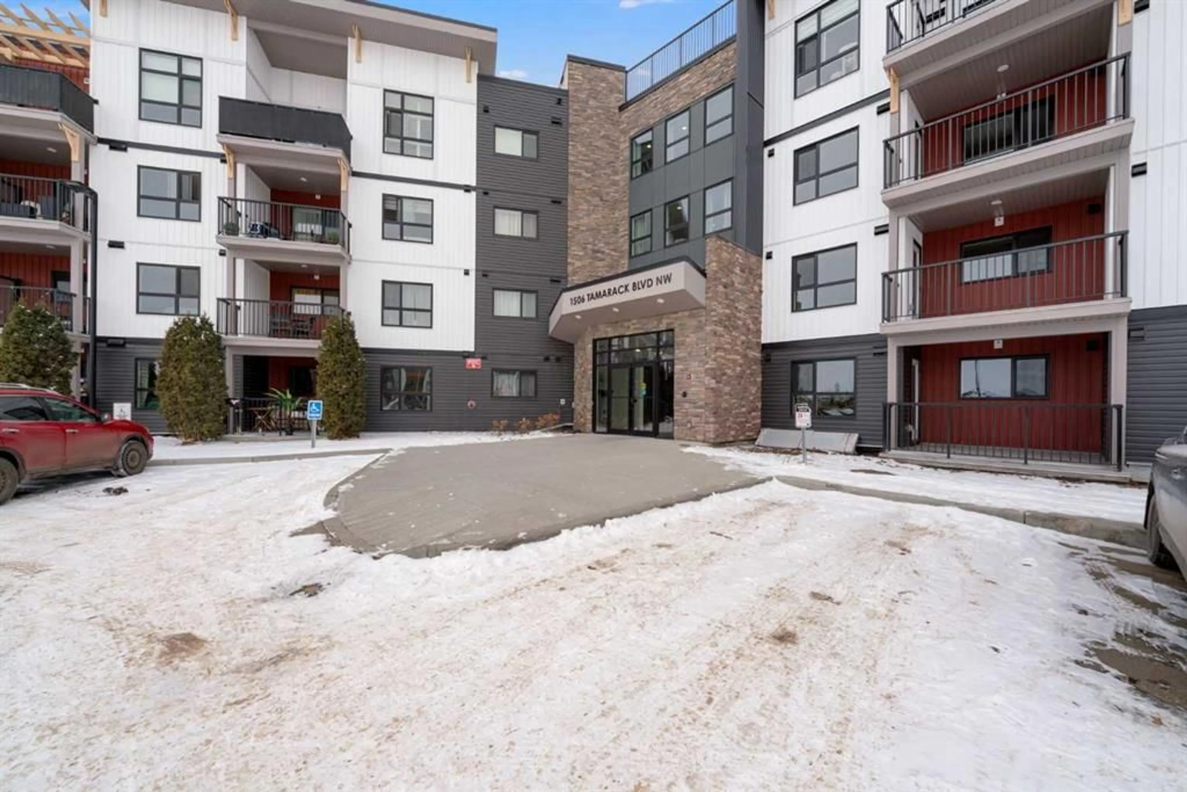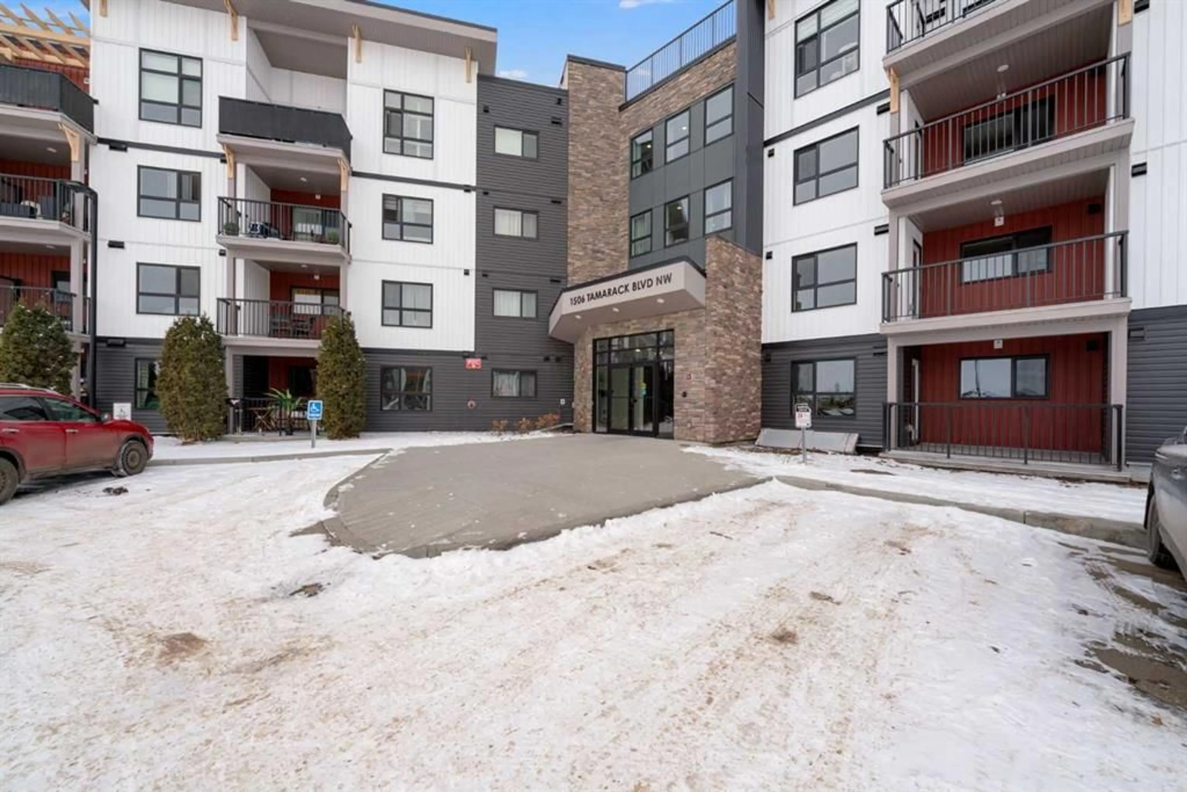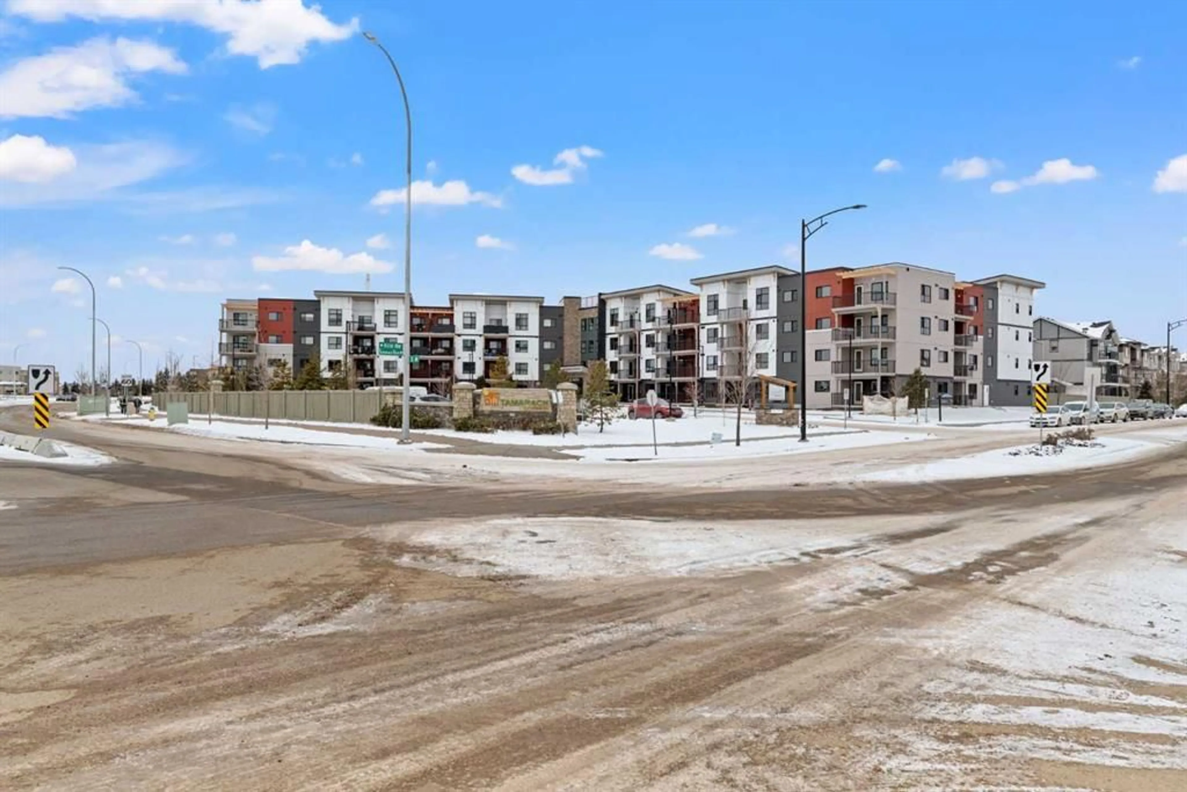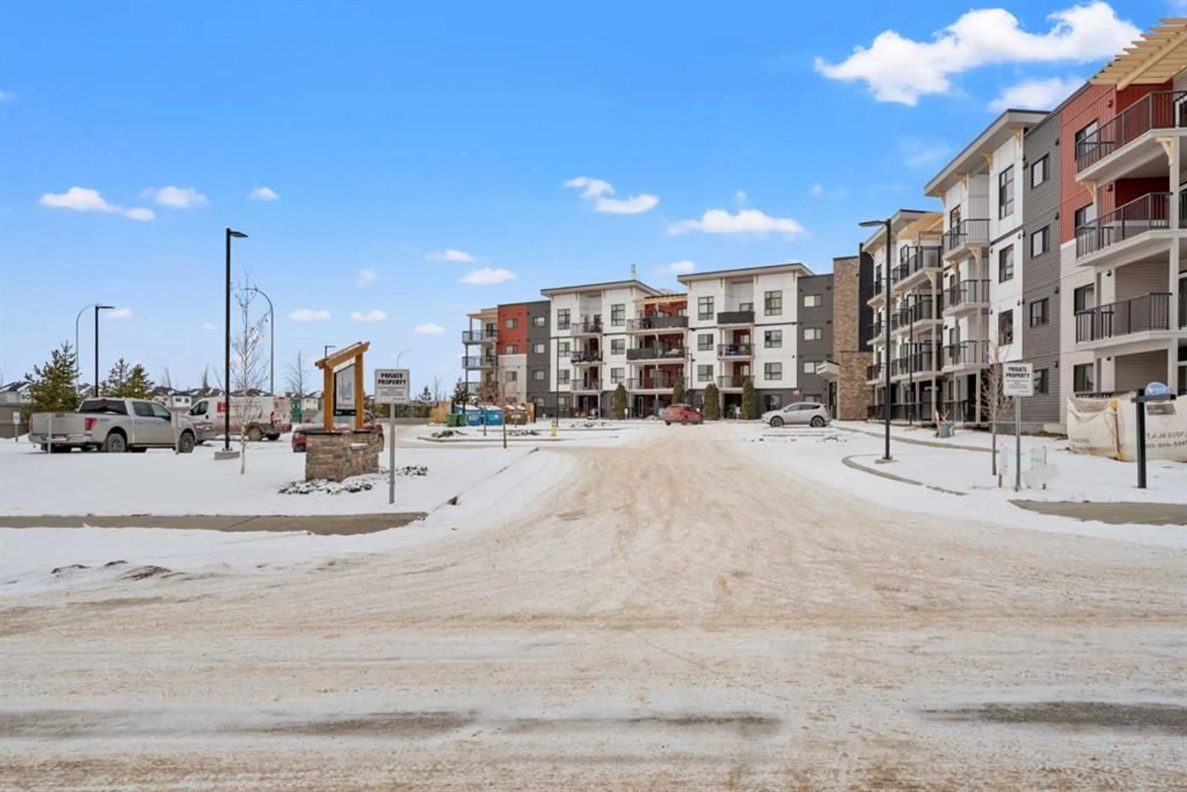1506 Tamarack Blvd #220, Edmonton, Alberta T6T2J5
Contact us about this property
Highlights
Estimated ValueThis is the price Wahi expects this property to sell for.
The calculation is powered by our Instant Home Value Estimate, which uses current market and property price trends to estimate your home’s value with a 90% accuracy rate.Not available
Price/Sqft$354/sqft
Est. Mortgage$988/mo
Maintenance fees$416/mo
Tax Amount (2024)-
Days On Market67 days
Description
Modern & Secure Living at Tamarack Condos – 1506 Tamarack Blvd NW Welcome to Tamarack Condos, where contemporary design meets comfort and security. This beautifully crafted suite offers quartz countertops in the kitchen and bathrooms, stainless steel appliances, and 7” wide vinyl plank flooring with an acoustical pad for a sleek, durable finish. Enjoy good views (2nd floor) and 8’ ceilings throughout, along with full-height ceramic tile backsplashes and white thermofoil cabinetry for a modern aesthetic. Key Features: - Premium Finishes: Quartz counters, ceramic tile backsplashes, Moen chrome fixtures - Stainless Steel Appliances: Built-in dishwasher, over-the-range microwave, and more - In-Suite Laundry: White stacking washer/dryer for convenience - Smart Living: 3+ pre-wired smart outlets for data/video - Spacious Outdoor Living: Oversized patio with aluminum railings & durable vinyl decking - Walking distance to shops and restaurants Building Amenities & Security: - Heated underground parkade (included parking stall) - Fully sprinklered & monitored with secure fob access - LED-lit common areas, intercom system, and secure elevators - Fiber optic internet throughout the building Energy Efficiency & Comfort: - High-grade insulation (R20 walls, R40 roof) - Soundproofing between suites for quiet living - Individually metered power & energy-efficient Low-E windows Warranty & Assurance: - Alberta New Home Warranty - 1-Year After-Sales Service Program Don’t miss this opportunity to own a brand new low-maintenance, secure, and stylish condo in a prime location.
Property Details
Interior
Features
Main Floor
4pc Bathroom
8`0" x 5`0"Bedroom
10`4" x 12`2"Dining Room
10`4" x 7`5"Kitchen
10`5" x 8`10"Exterior
Features
Parking
Garage spaces 1
Garage type -
Other parking spaces 0
Total parking spaces 1
Condo Details
Amenities
Parking, Secured Parking, Visitor Parking
Inclusions
Property History
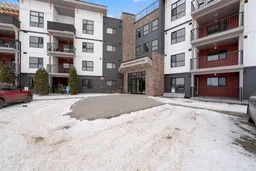 31
31
