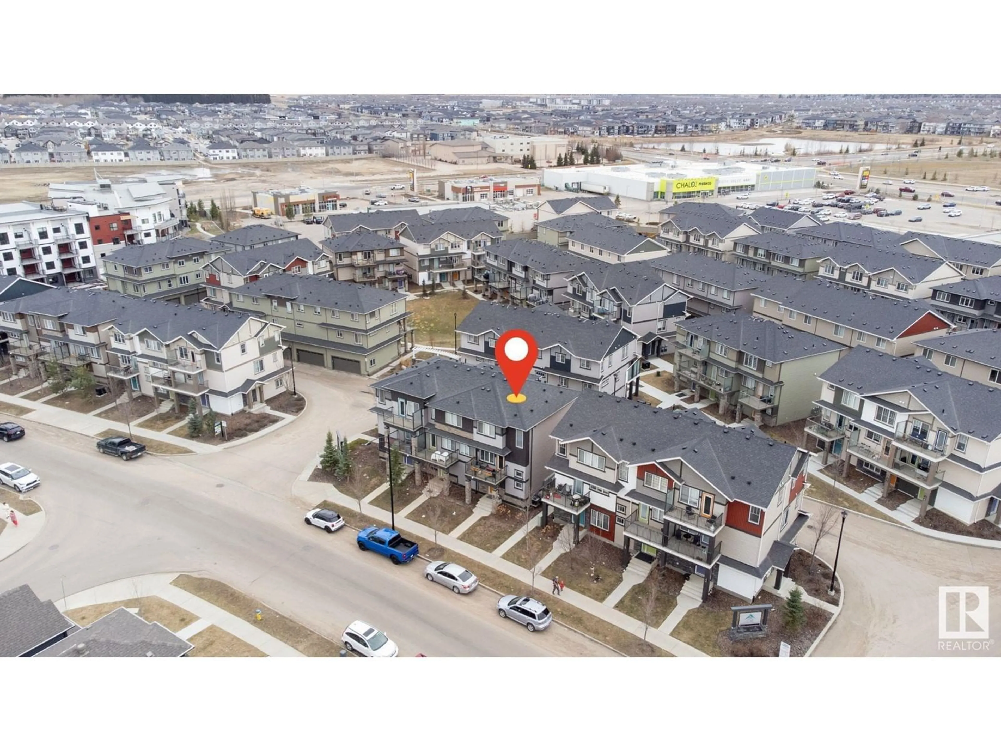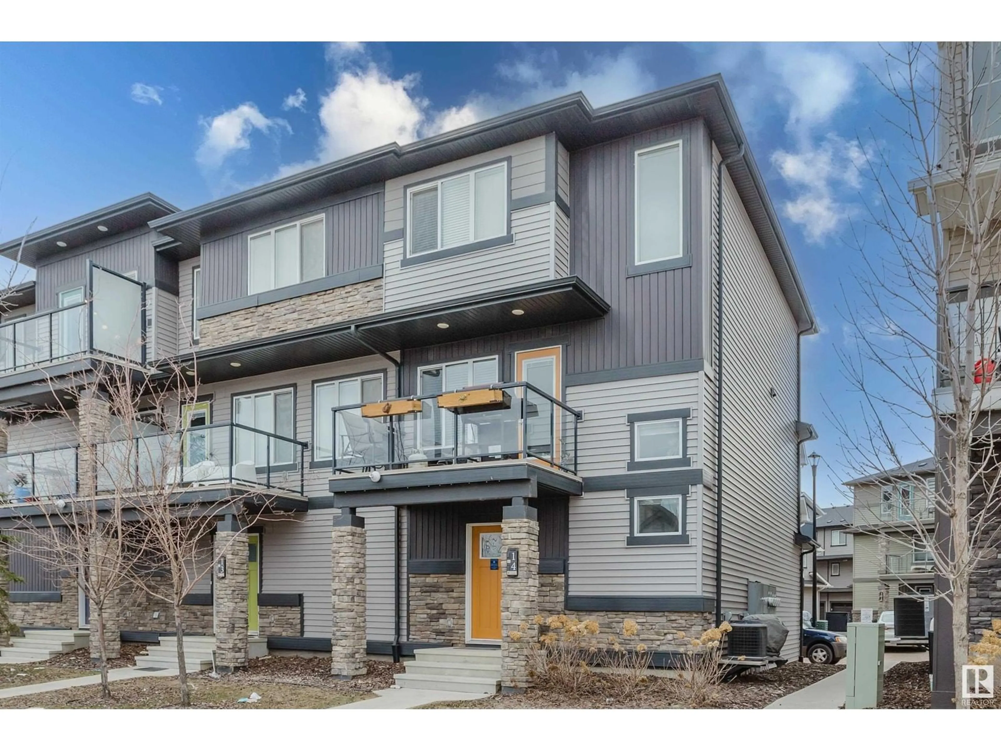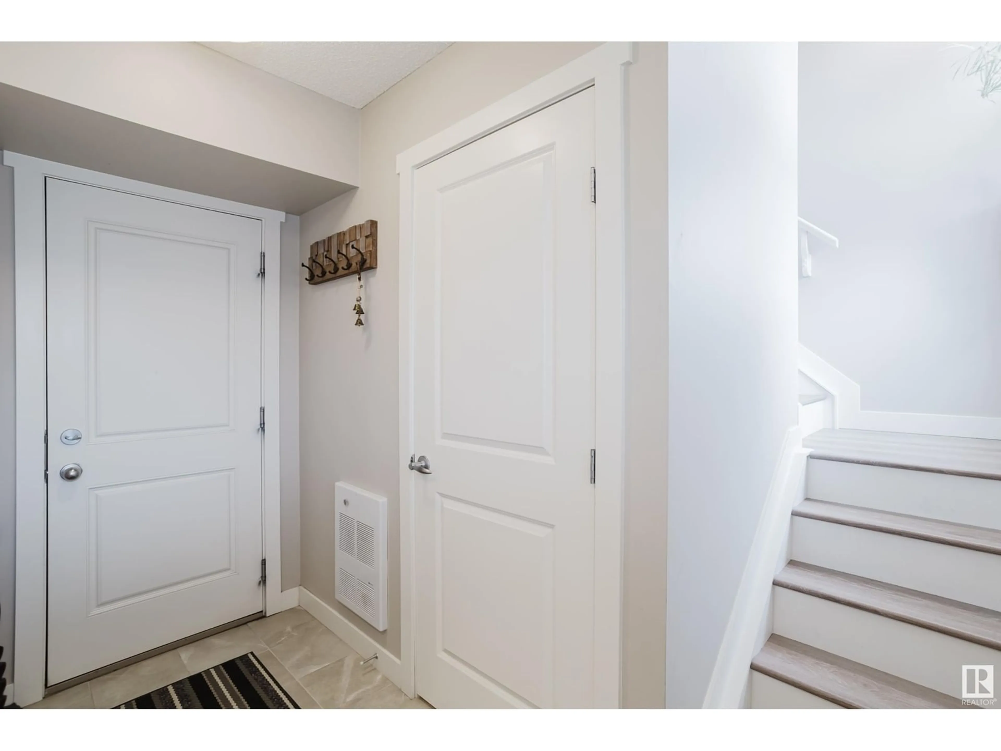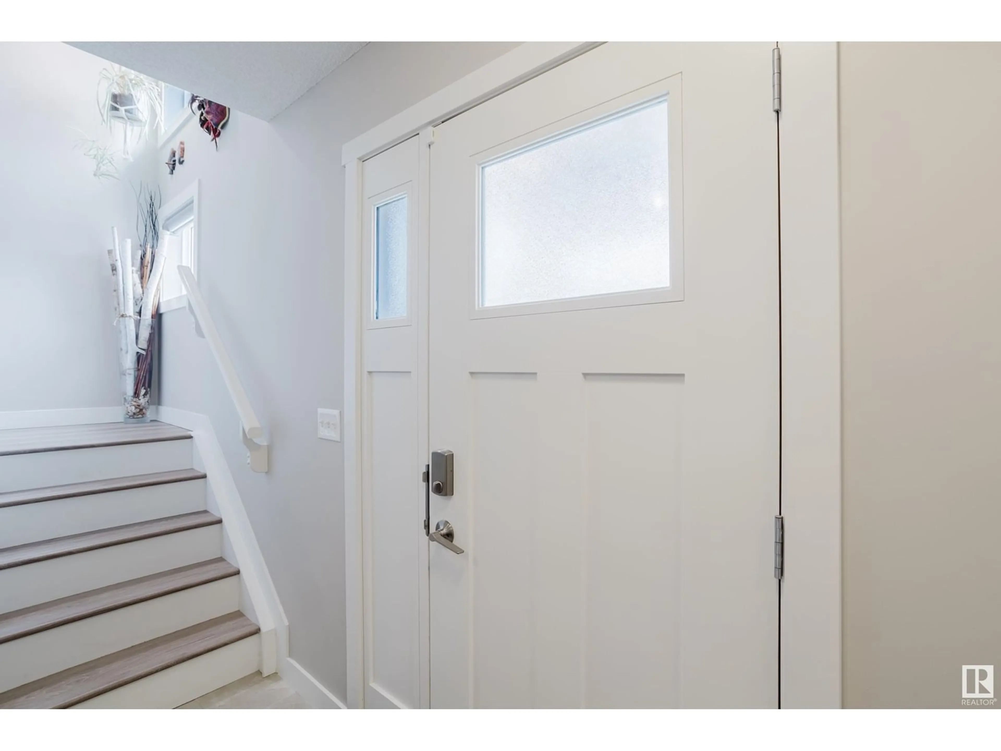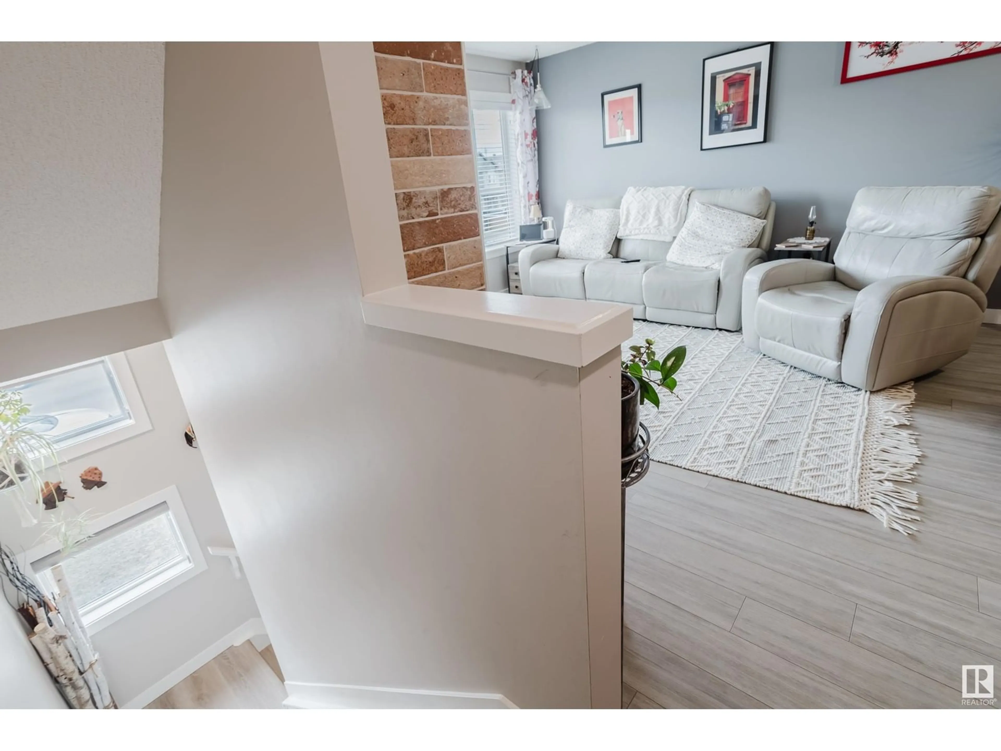14 - 1530 TAMARACK BV, Edmonton, Alberta T6T2E6
Contact us about this property
Highlights
Estimated ValueThis is the price Wahi expects this property to sell for.
The calculation is powered by our Instant Home Value Estimate, which uses current market and property price trends to estimate your home’s value with a 90% accuracy rate.Not available
Price/Sqft$286/sqft
Est. Mortgage$1,602/mo
Maintenance fees$232/mo
Tax Amount ()-
Days On Market72 days
Description
Welcome! Let me introduce you to this lovely former SHOW HOME, featuring a spacious 2-bedroom, 2.5-bathroom condo with 1,300 square feet of elegant living space. Ideal for comfortable living the upper levels of the Unit are bright and open, with a modern color palate throughout. The Kitchen has gorgeous UPGRADED cabinetry, full appliances, peninsula style island, and WALK-IN-PANTRY. The dining and living areas of this open concept blend seamlessly together, making it perfect for entertaining. The Balcony access is off the living room, and leads out to a cozy space. Upstairs you will find 2 MASTER-BEDROOMS, each with an ensuite and great closet space. Complete the package with a DOUBLE ATTACHED GARAGE and Central Air Conditioner. Close to Shopping, Schools, Transit and so much more. (id:39198)
Property Details
Interior
Features
Main level Floor
Living room
Dining room
Kitchen
Condo Details
Inclusions
Property History
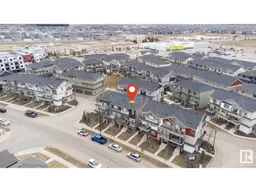 35
35
