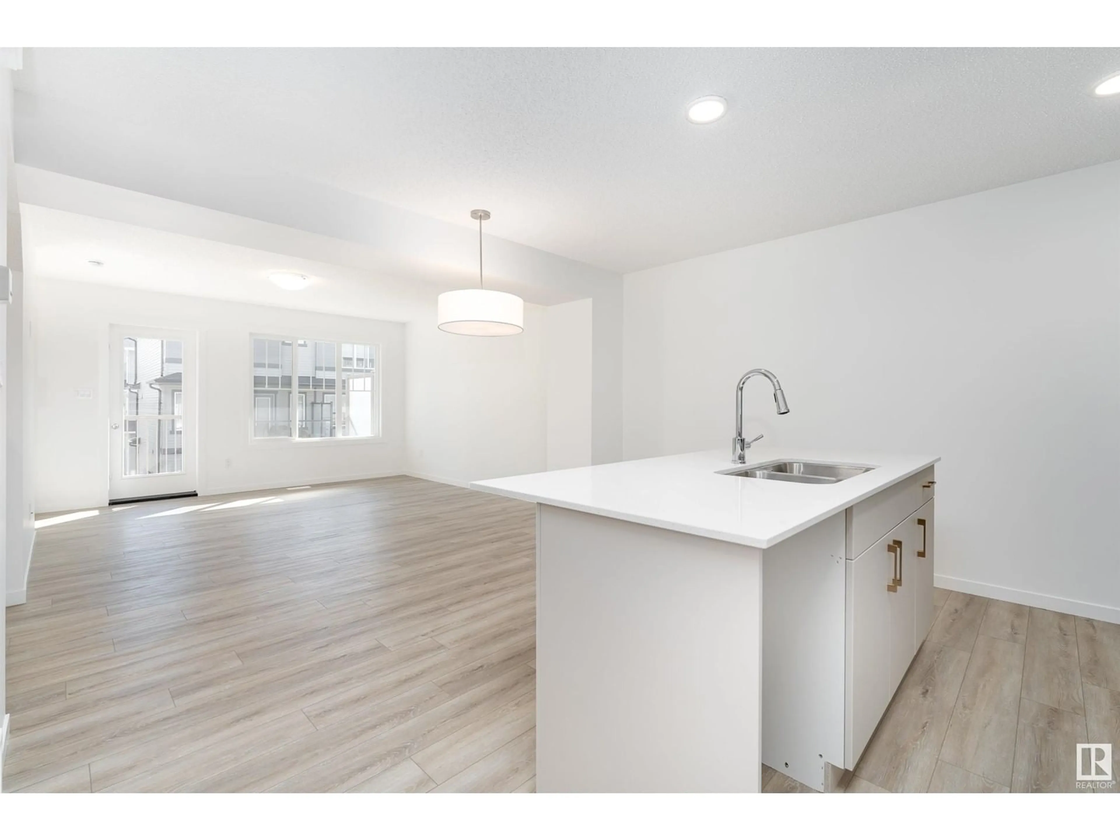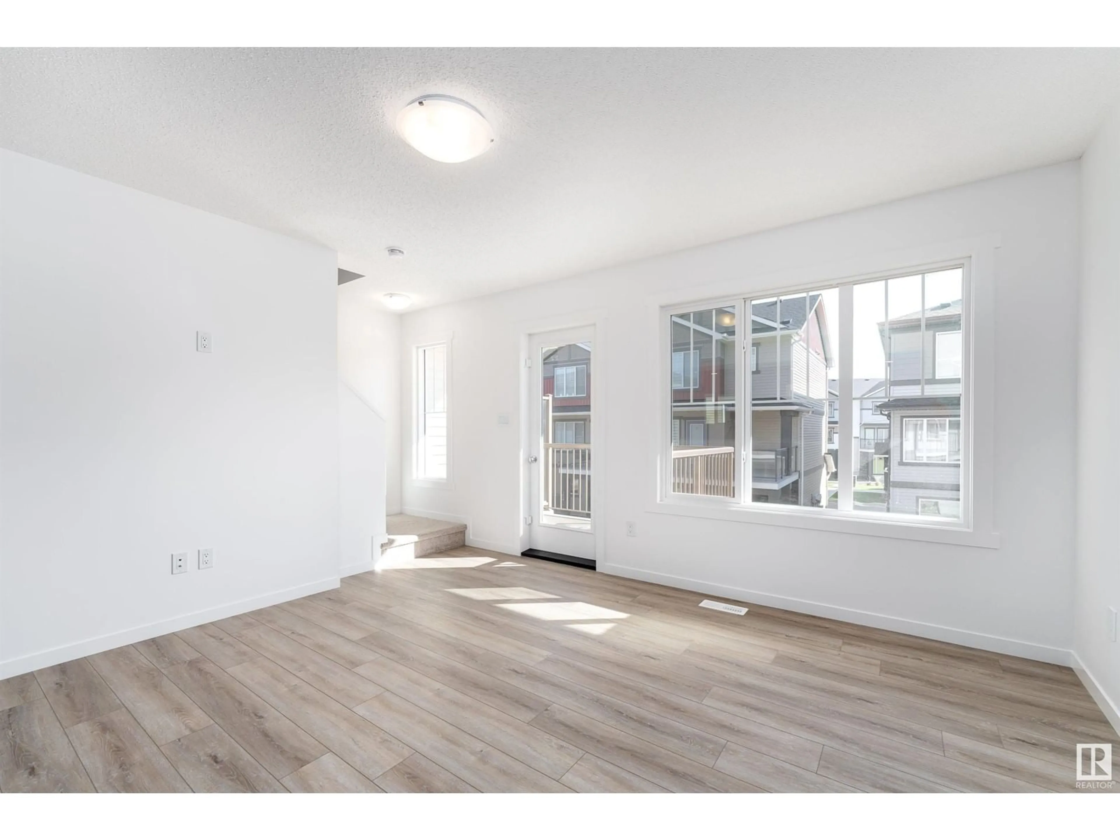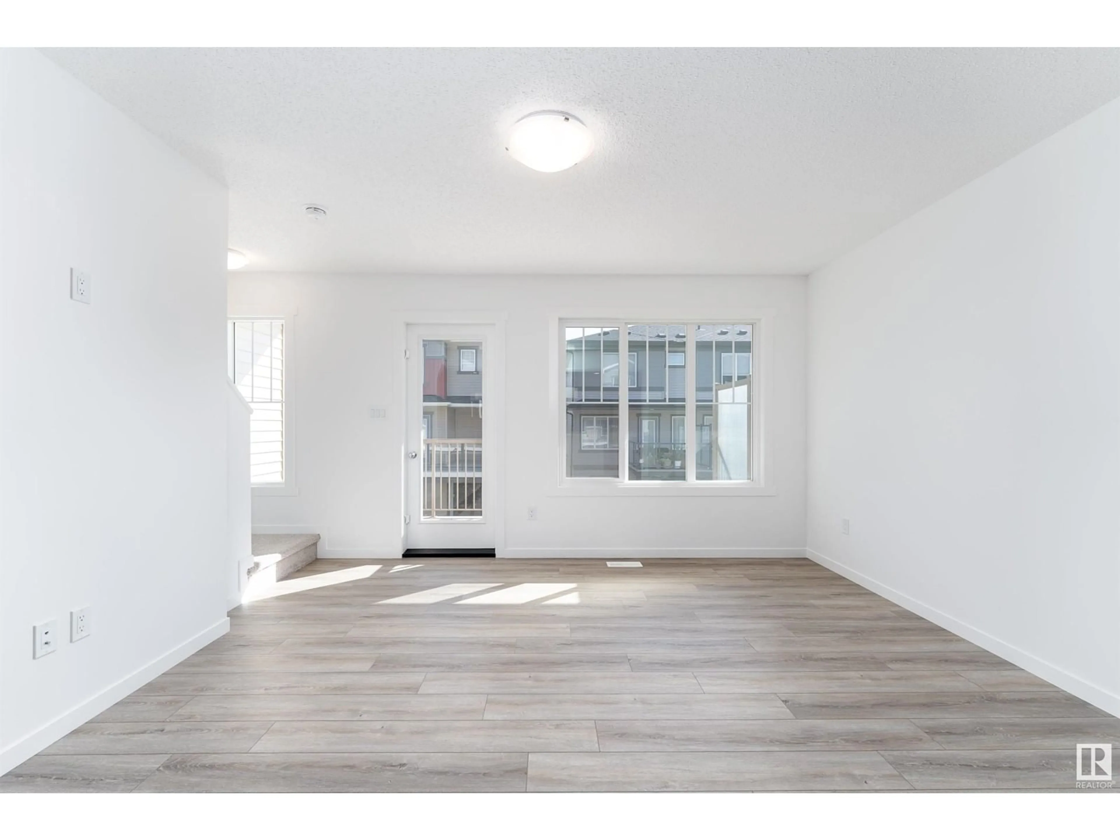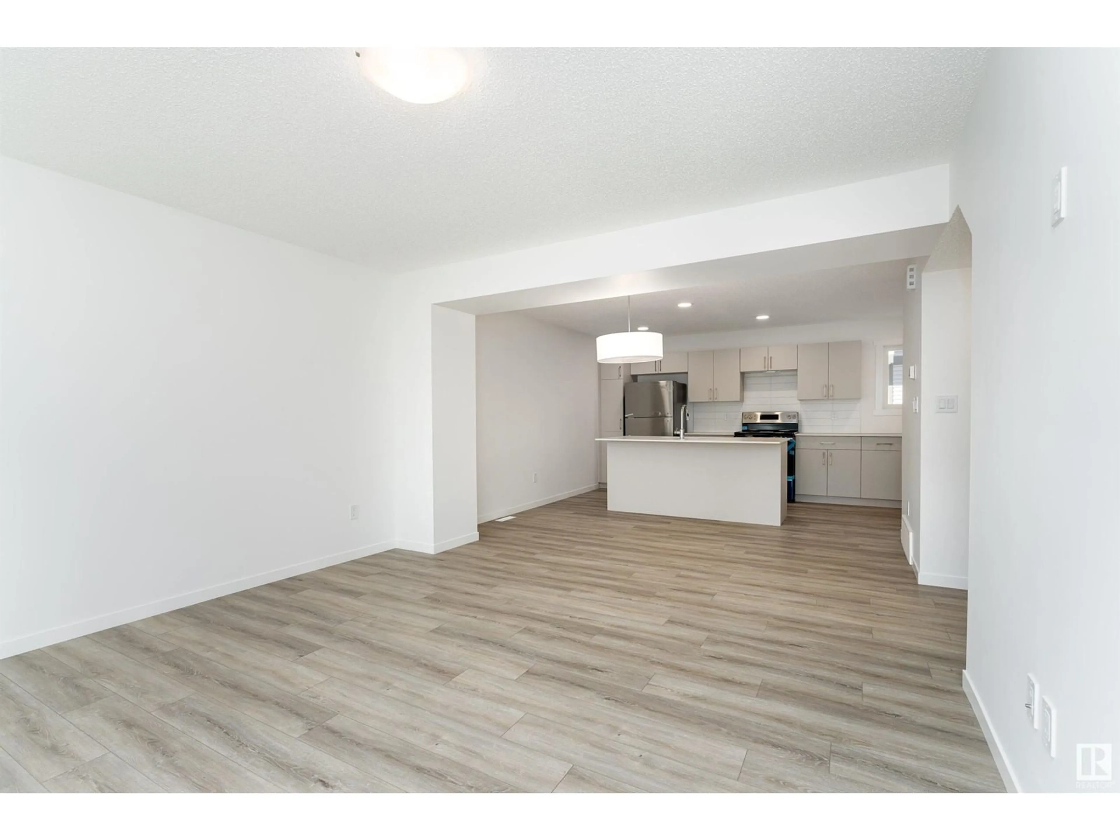1530 - 136 TAMARACK BV, Edmonton, Alberta T6T2E6
Contact us about this property
Highlights
Estimated ValueThis is the price Wahi expects this property to sell for.
The calculation is powered by our Instant Home Value Estimate, which uses current market and property price trends to estimate your home’s value with a 90% accuracy rate.Not available
Price/Sqft$312/sqft
Est. Mortgage$1,632/mo
Maintenance fees$232/mo
Tax Amount ()-
Days On Market106 days
Description
Discover modern living in this elegant 3-storey condo townhouse, located in the sought-after Tamarack neighborhood of Edmonton. With 1,217 sq. ft. of thoughtfully designed space, this home offers comfort and style. On the main floor, you'll find the utility room, laundry, and direct access to the attached double garage. The second floor features a bright living room that opens onto a balcony, perfect for relaxing outdoors. The chic kitchen boasts double sinks, clean lines, and stylish cabinetry, paired with modern countertops. A convenient 2-piece bathroom completes this level. Upstairs, the carpeted third floor hosts the spacious primary bedroom with a walk-in closet and a 4-piece ensuite. Two additional bedrooms and a 4-piece bathroom round out the upper level. With 9-foot ceilings and an HRV system, this home is designed for both comfort and energy efficiency. (id:39198)
Property Details
Interior
Features
Upper Level Floor
Living room
3.98m x 4.27mDining room
2.50m x 4.32mKitchen
2.36m x 5.25mPrimary Bedroom
3.49m x 4.23mCondo Details
Amenities
Ceiling - 9ft
Inclusions
Property History
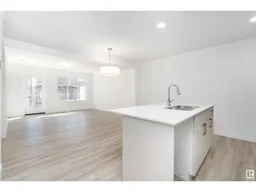 31
31
