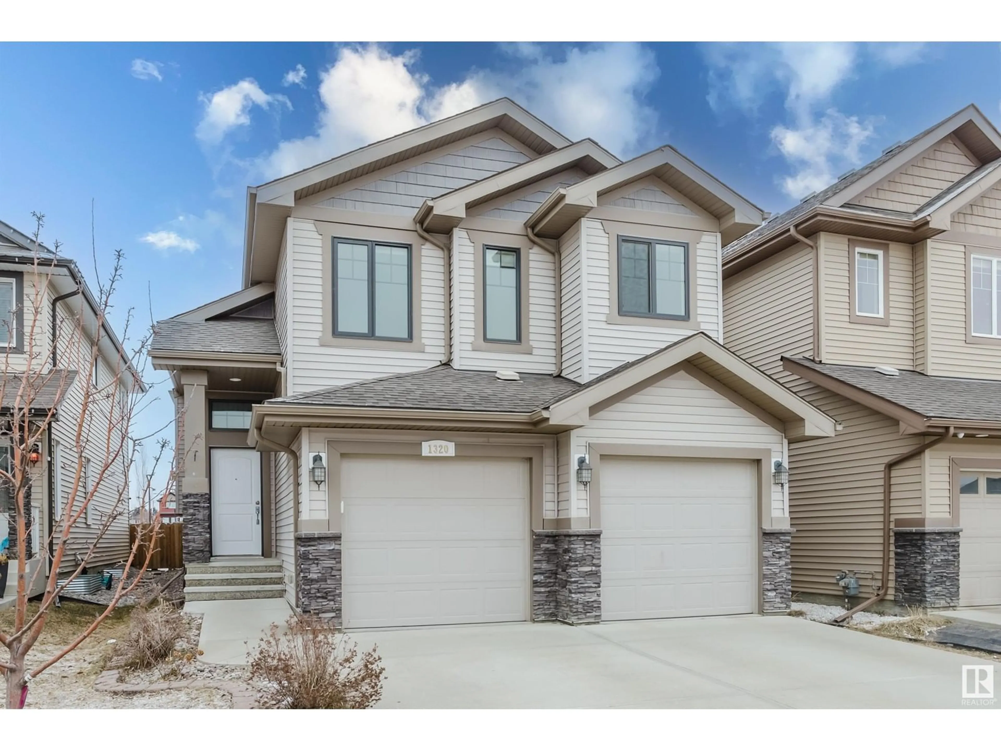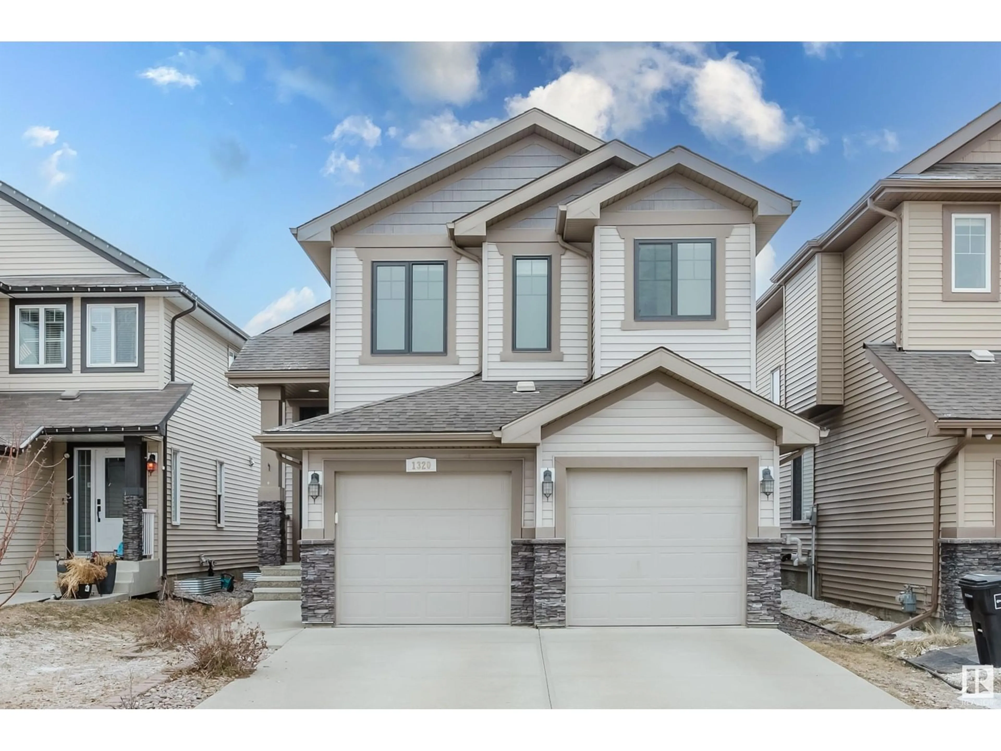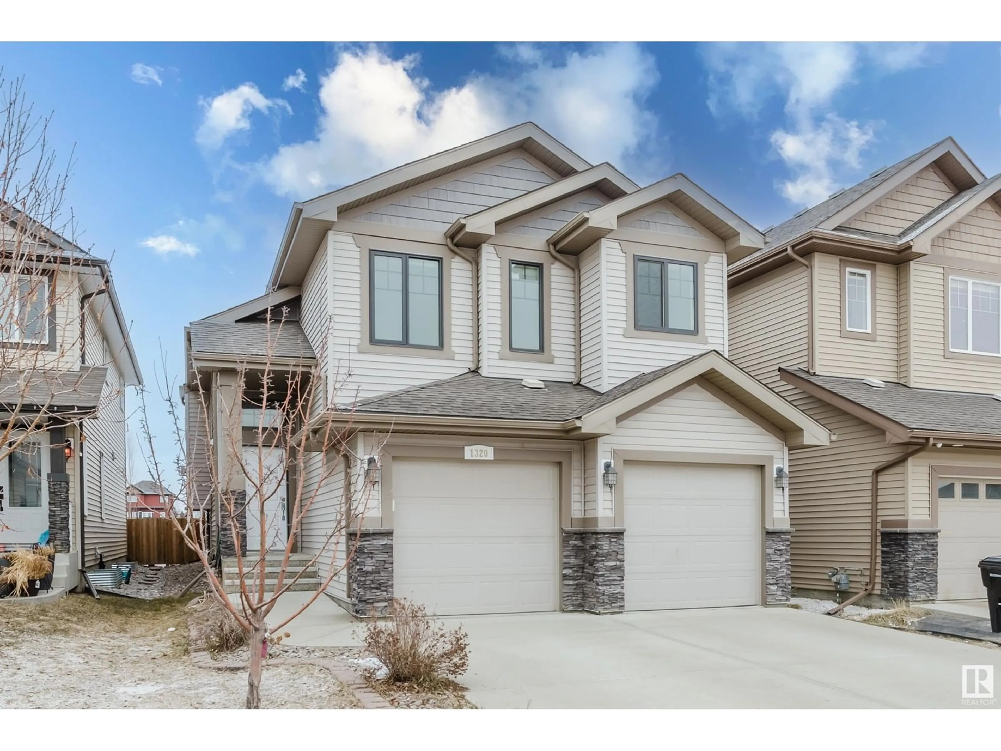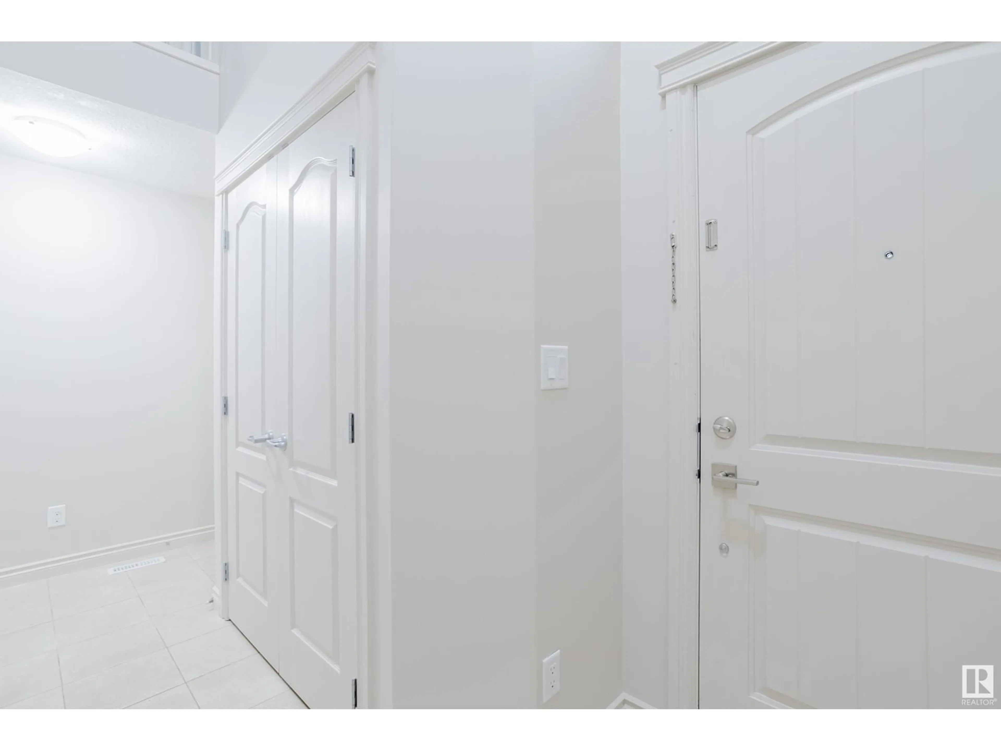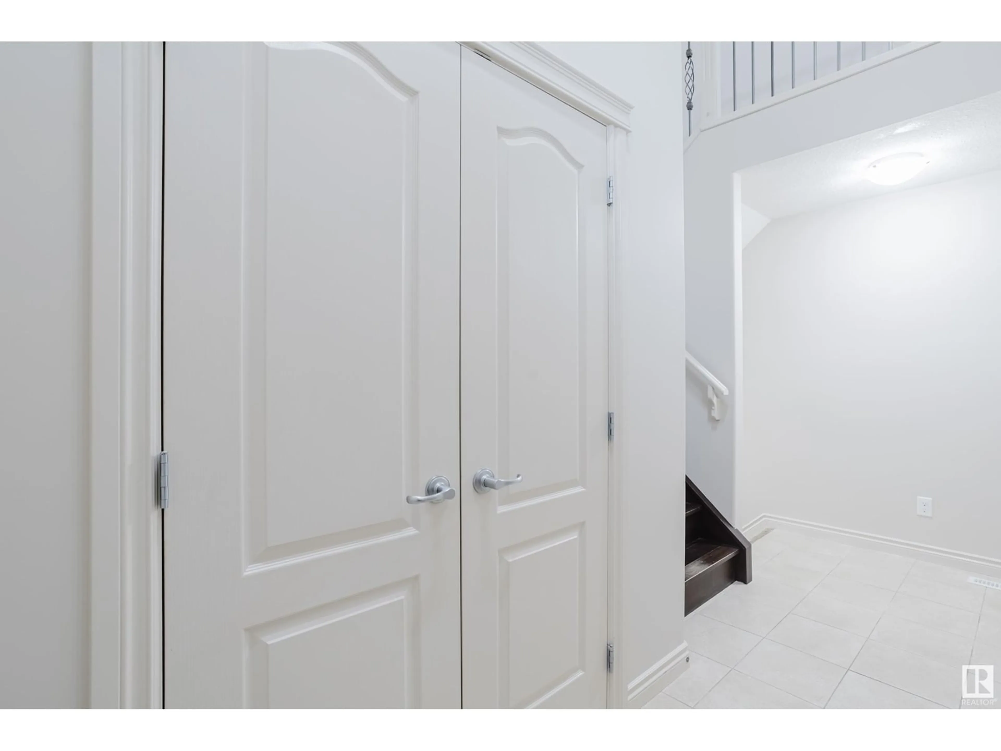1320 26 AV NW NW, Edmonton, Alberta T6T0V9
Contact us about this property
Highlights
Estimated ValueThis is the price Wahi expects this property to sell for.
The calculation is powered by our Instant Home Value Estimate, which uses current market and property price trends to estimate your home’s value with a 90% accuracy rate.Not available
Price/Sqft$345/sqft
Est. Mortgage$2,319/mo
Tax Amount ()-
Days On Market15 days
Description
Nestled in an unbeatable SE location, this stunning home backs onto a park—perfect for a growing family with aging parents! Watch your kids play from the comfort of your backyard. Step into a bright, inviting layout with 9-foot vaulted ceilings. Gas fireplace adds warmth for cozy nights. Enjoy seamless indoor-outdoor living with full-door access to a 3-tier deck, perfect for entertaining. The chef’s kitchen features SS appliances, granite countertops, & a spacious pantry. The main floor boasts a 4-piece bathroom & 2-piece powder room—a rare & convenient feature! Upstairs, your primary retreat offers a huge walk-in closet & spa-like ensuite with a soaker tub, multi-jet glass shower, & linen closet. The spacious bedrooms provide ample natural light. Large double attached garage includes private access to an unfinished area with a separate entrance for rental suite potential. Washer/Dryer in front area. Close to Meadows Rec Centre, shopping, cafes, schools & easy access to the Whitemud & Henday! (id:39198)
Property Details
Interior
Features
Main level Floor
Living room
Dining room
Kitchen
Bedroom 2
Property History
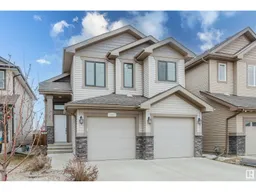 61
61
