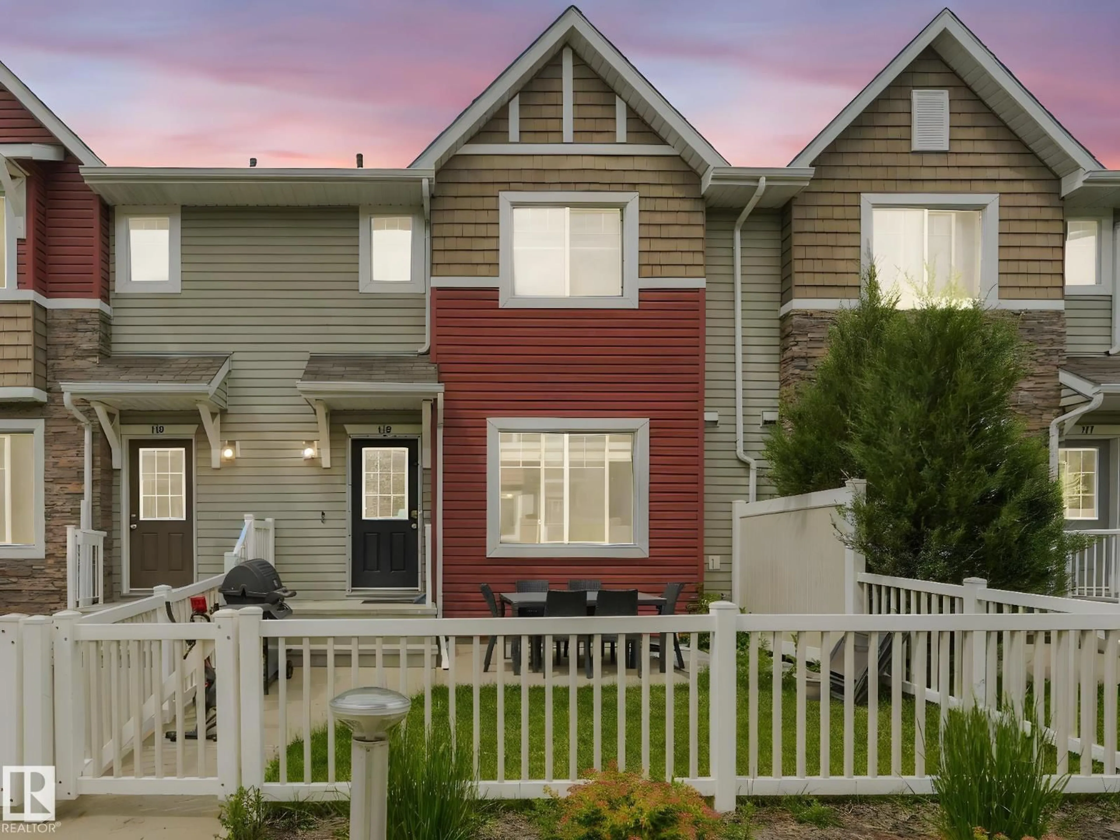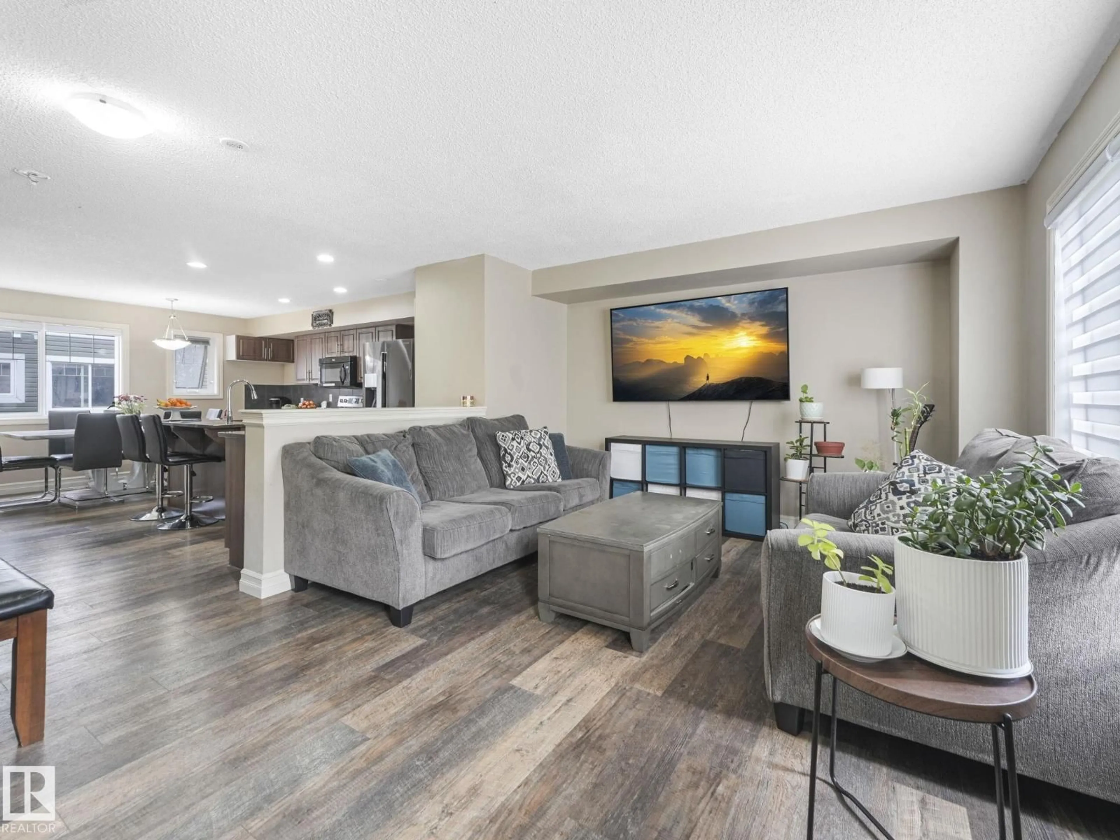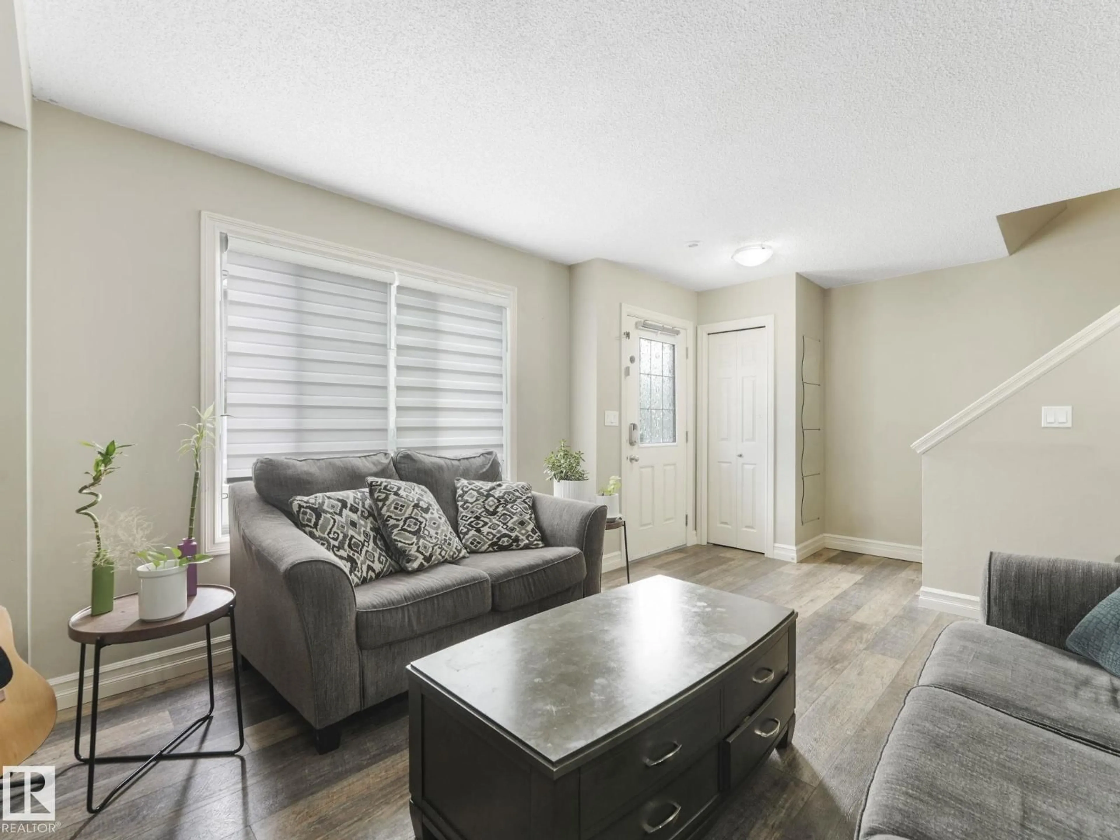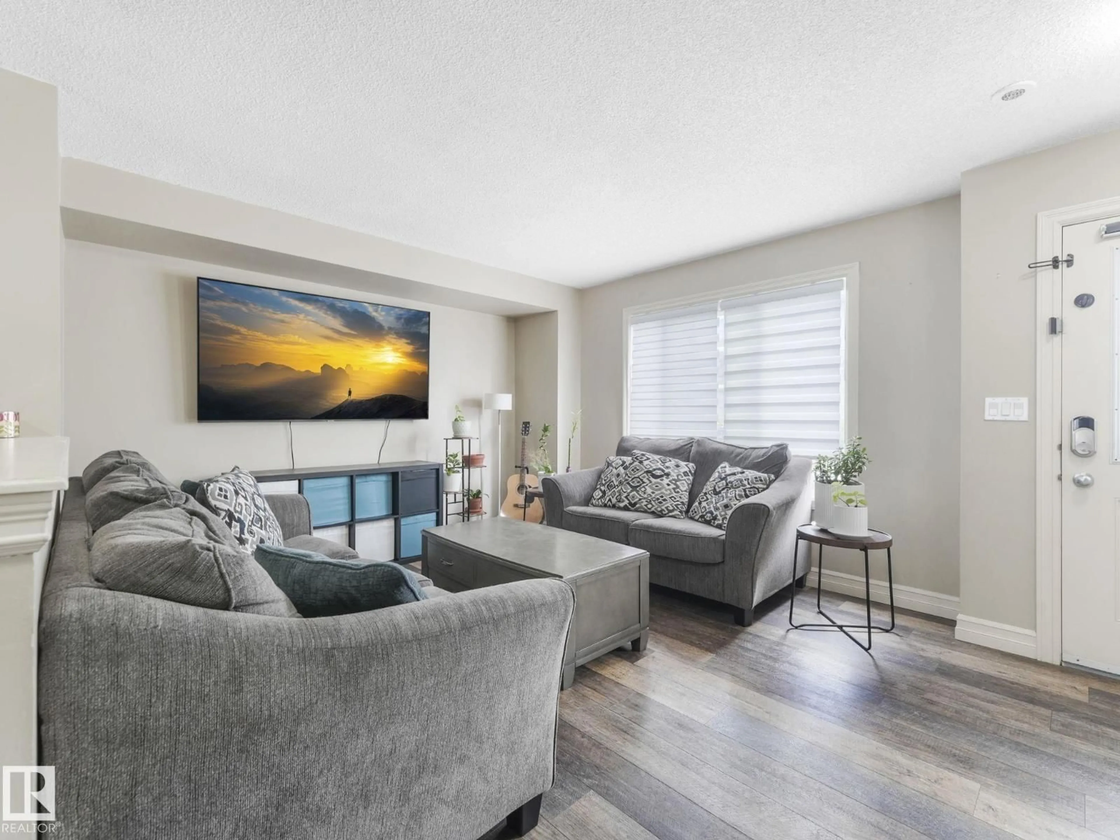#118 - 655 TAMARACK RD, Edmonton, Alberta T6T0N4
Contact us about this property
Highlights
Estimated valueThis is the price Wahi expects this property to sell for.
The calculation is powered by our Instant Home Value Estimate, which uses current market and property price trends to estimate your home’s value with a 90% accuracy rate.Not available
Price/Sqft$237/sqft
Monthly cost
Open Calculator
Description
Welcome to #118 655 Tamarack Rd NW! This modern 3-storey townhome offers nearly 1,300 sq. ft. of stylish, move-in-ready living with a double attached garage and private fenced yard. The main floor features an open layout with freshly painted walls, large windows, laminate floors, and a spacious kitchen with walk-in pantry, island, stainless steel appliances (newer fridge), and convenient laundry. Upstairs you’ll find two bright bedrooms, a full 4-pc bath, and a primary suite with walk-in closet and 3-pc ensuite. The lower level includes a generous mudroom, utility room with tankless hot water, and direct garage access. Step outside to your patio with natural gas BBQ hookup and green space—perfect for entertaining or relaxing. Located in family-friendly Tamarack near schools, parks, shopping, and major routes, this home offers the perfect blend of comfort, convenience, and value! (id:39198)
Property Details
Interior
Features
Main level Floor
Living room
5.87 x 3.82Dining room
3.9 x 1.89Kitchen
5.87 x 3.82Exterior
Parking
Garage spaces -
Garage type -
Total parking spaces 2
Condo Details
Amenities
Vinyl Windows
Inclusions
Property History
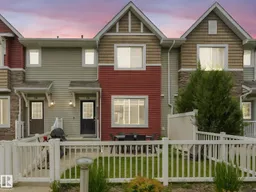 65
65
