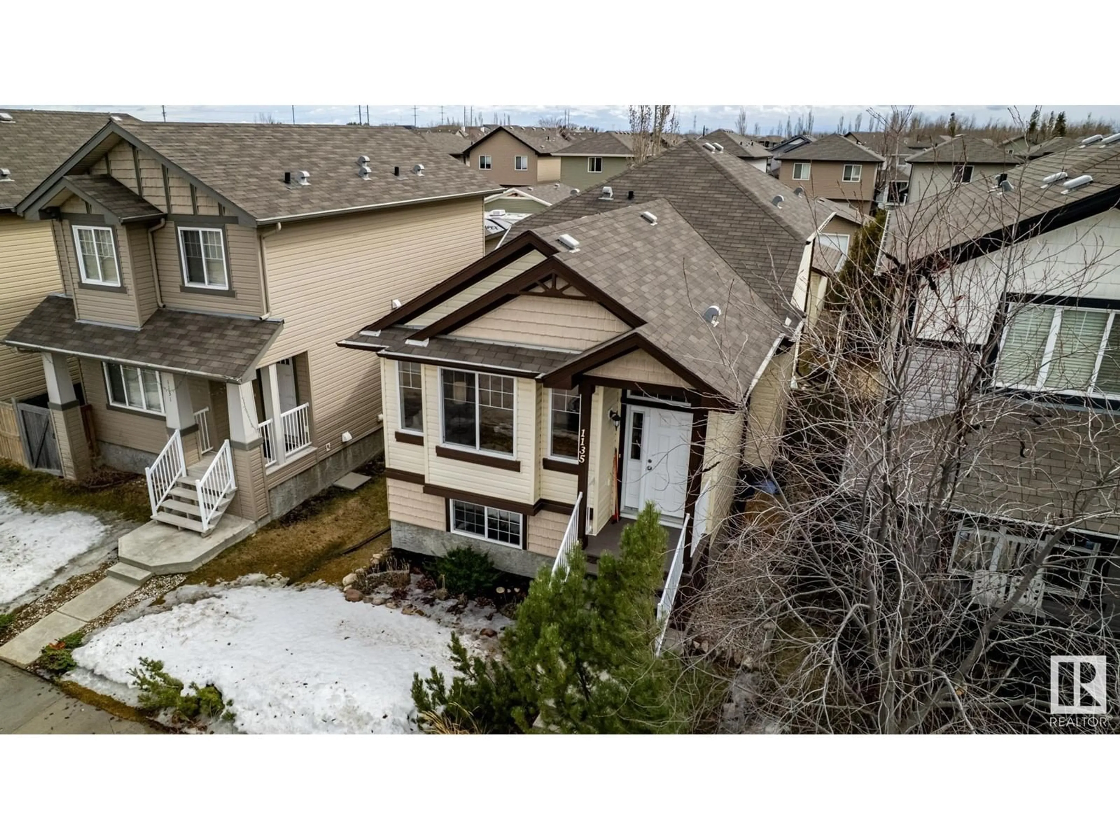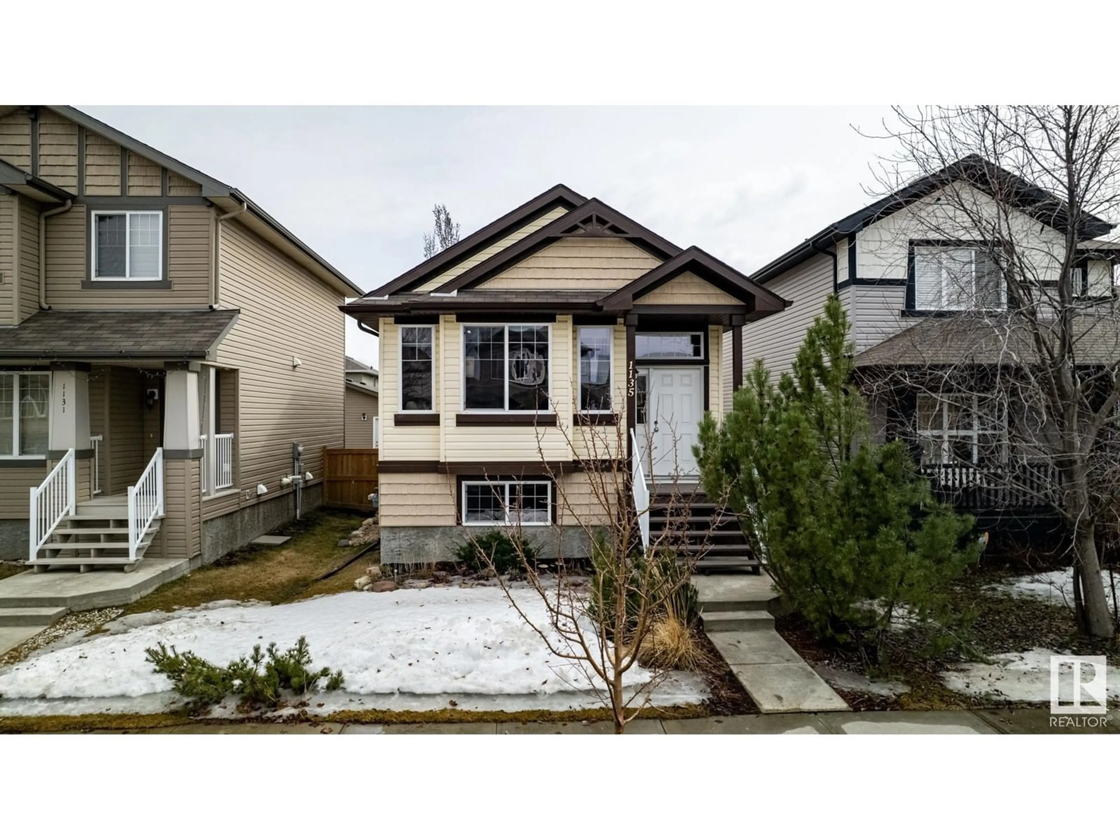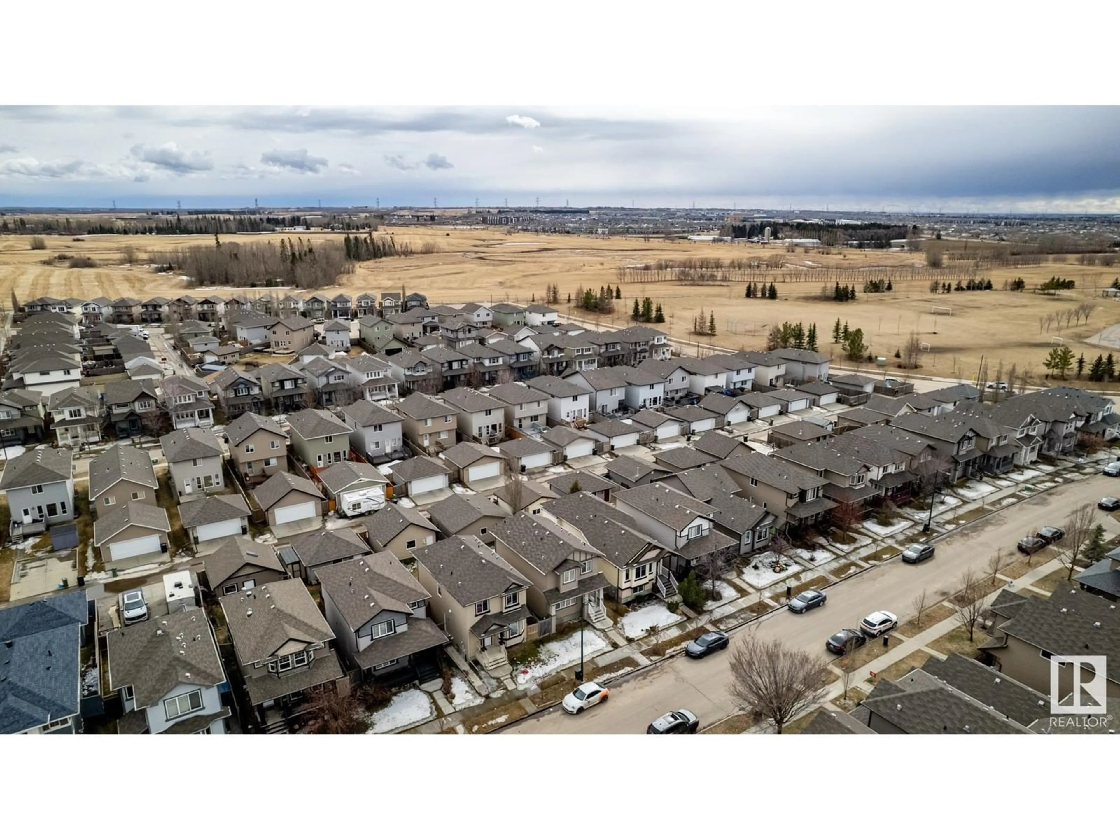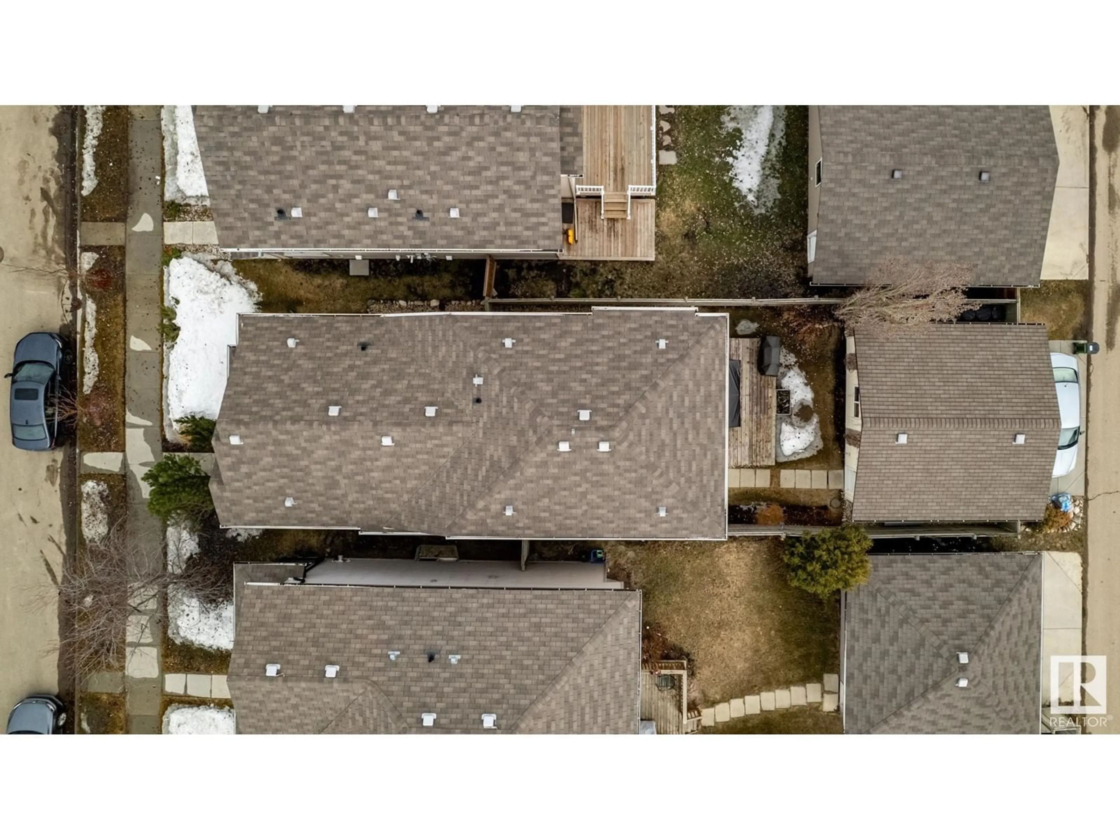1135 36 AV, Edmonton, Alberta T6T0G2
Contact us about this property
Highlights
Estimated ValueThis is the price Wahi expects this property to sell for.
The calculation is powered by our Instant Home Value Estimate, which uses current market and property price trends to estimate your home’s value with a 90% accuracy rate.Not available
Price/Sqft$272/sqft
Est. Mortgage$1,825/mo
Tax Amount ()-
Days On Market26 days
Description
Discover this spacious and functional 1560 SQFT 4-level split in the quiet, family-friendly neighbourhood of Tamarack. Step into the bright front living area featuring a large bay window and soaring vaulted ceilings that add a sense of openness. The kitchen is well-equipped with warm oak cabinetry, a corner pantry, central island, built-in desk, and rich hardwood floors. The upper level offers a versatile bonus room, a generously sized primary bedroom with a convenient 4 pc bath, and a comfortable second bedroom. On the walk-out third level, you'll find a spacious family room with a corner gas fireplace, a 3-piece bathroom, and a third bedroom—perfect for guests or a growing family. Step out onto the deck to enjoy a private, fully fenced backyard. The unfinished basement is ready for your personal touch plus a double detached garage. Don’t miss out! (id:39198)
Property Details
Interior
Features
Main level Floor
Living room
13'3" x 13'7"Dining room
10'3" x 9'1"Kitchen
12'2" x 11'9"Exterior
Parking
Garage spaces -
Garage type -
Total parking spaces 2
Property History
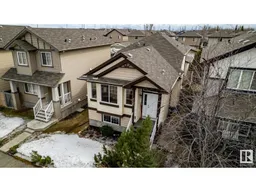 35
35
