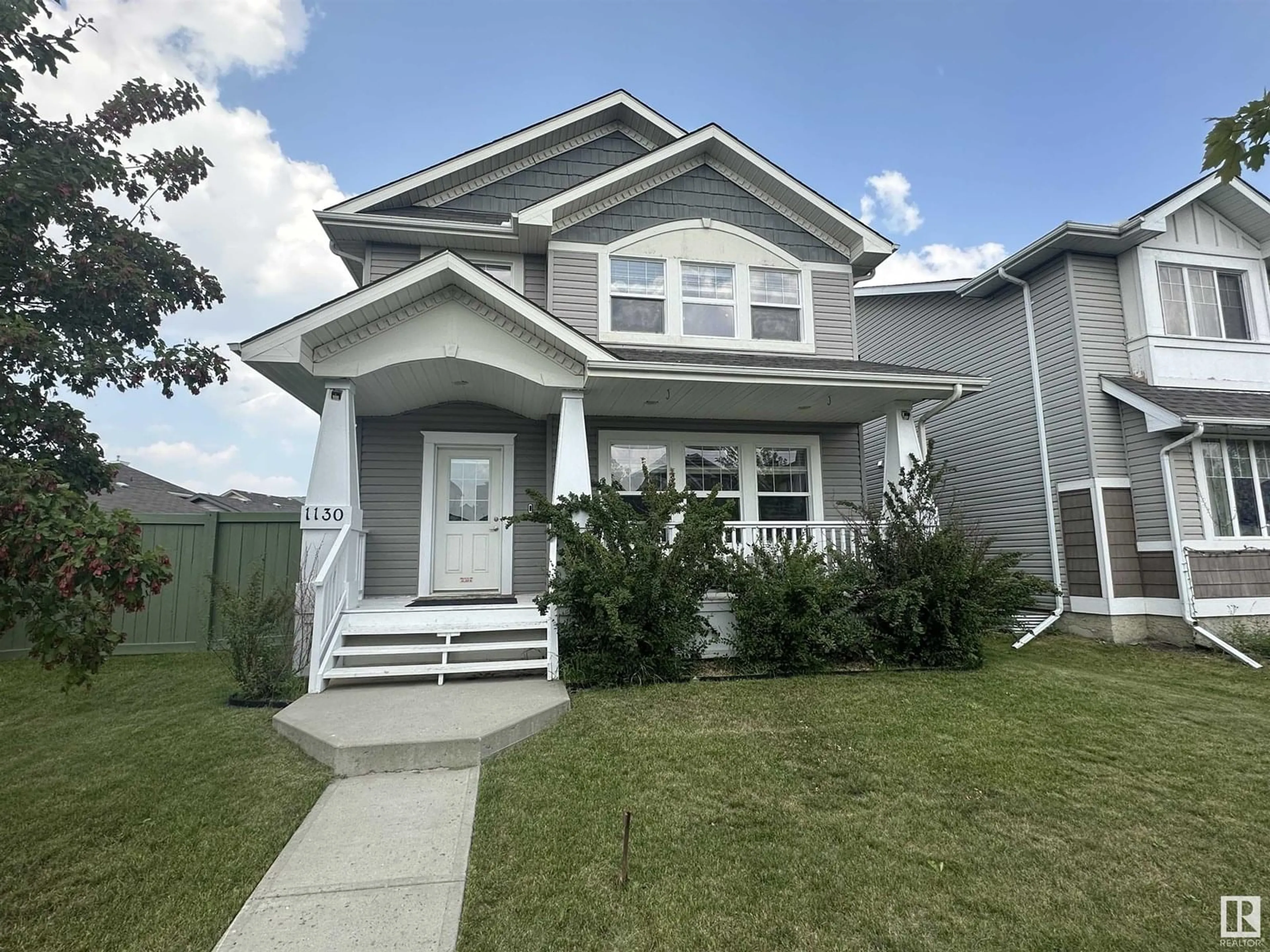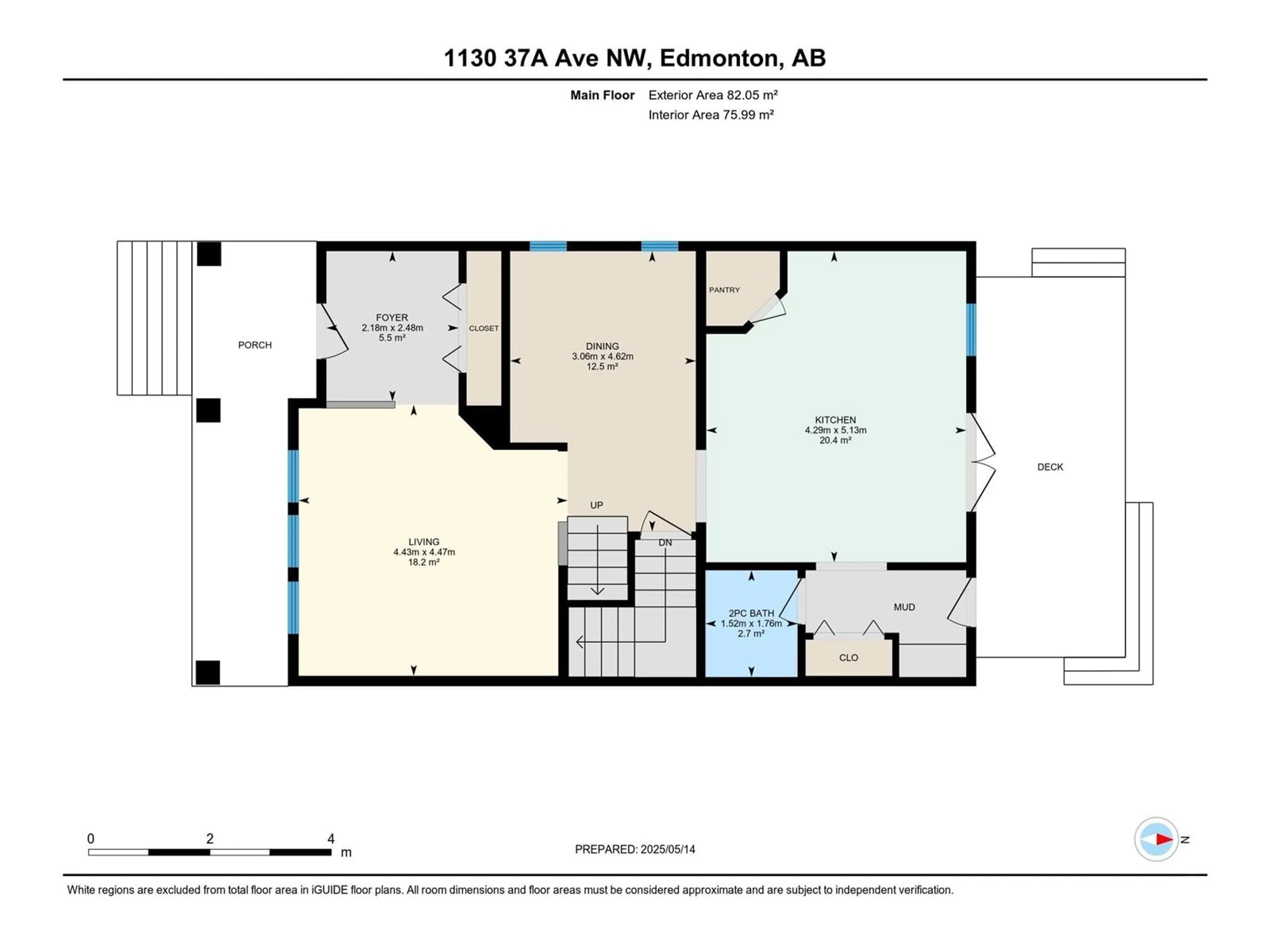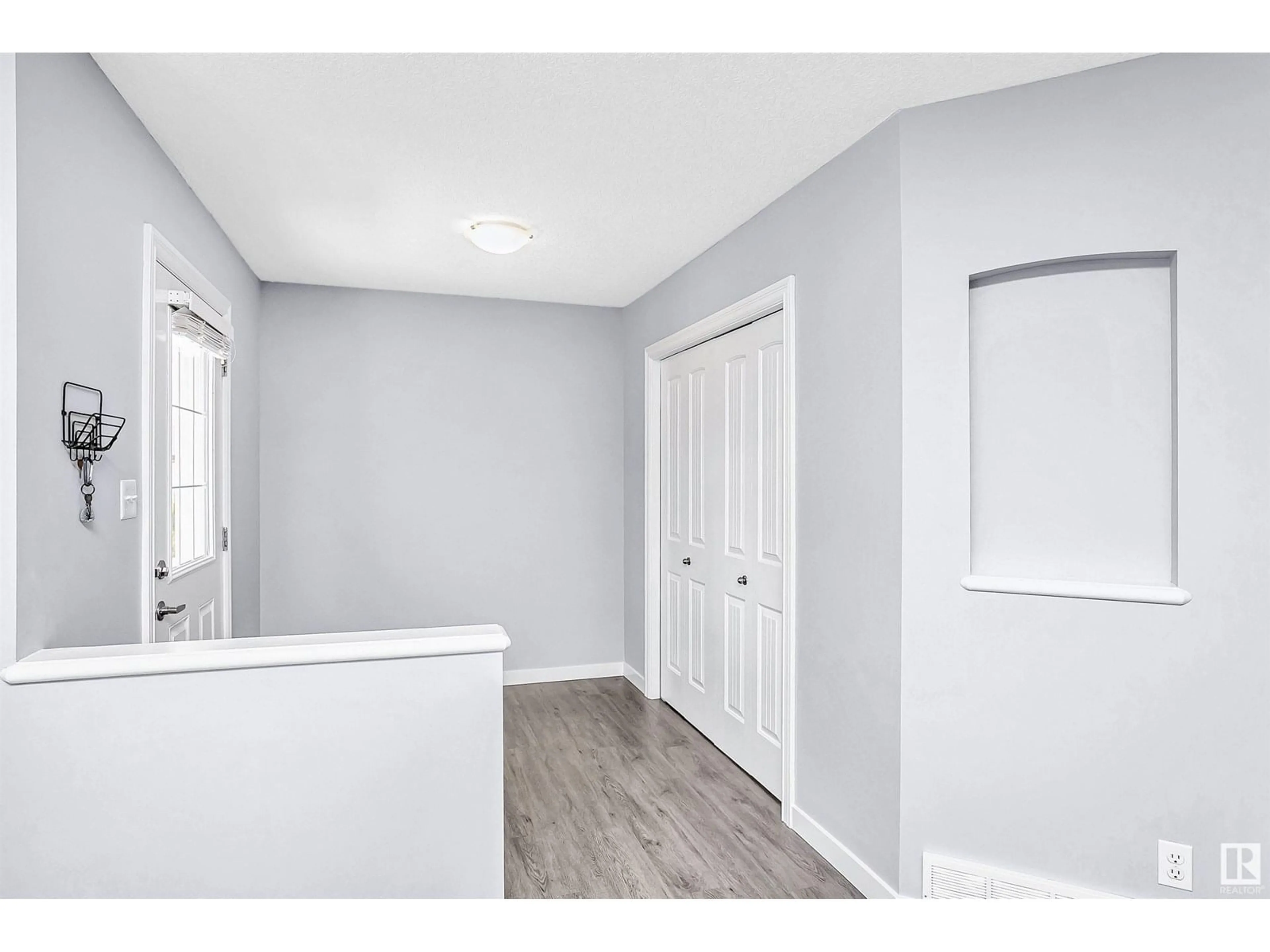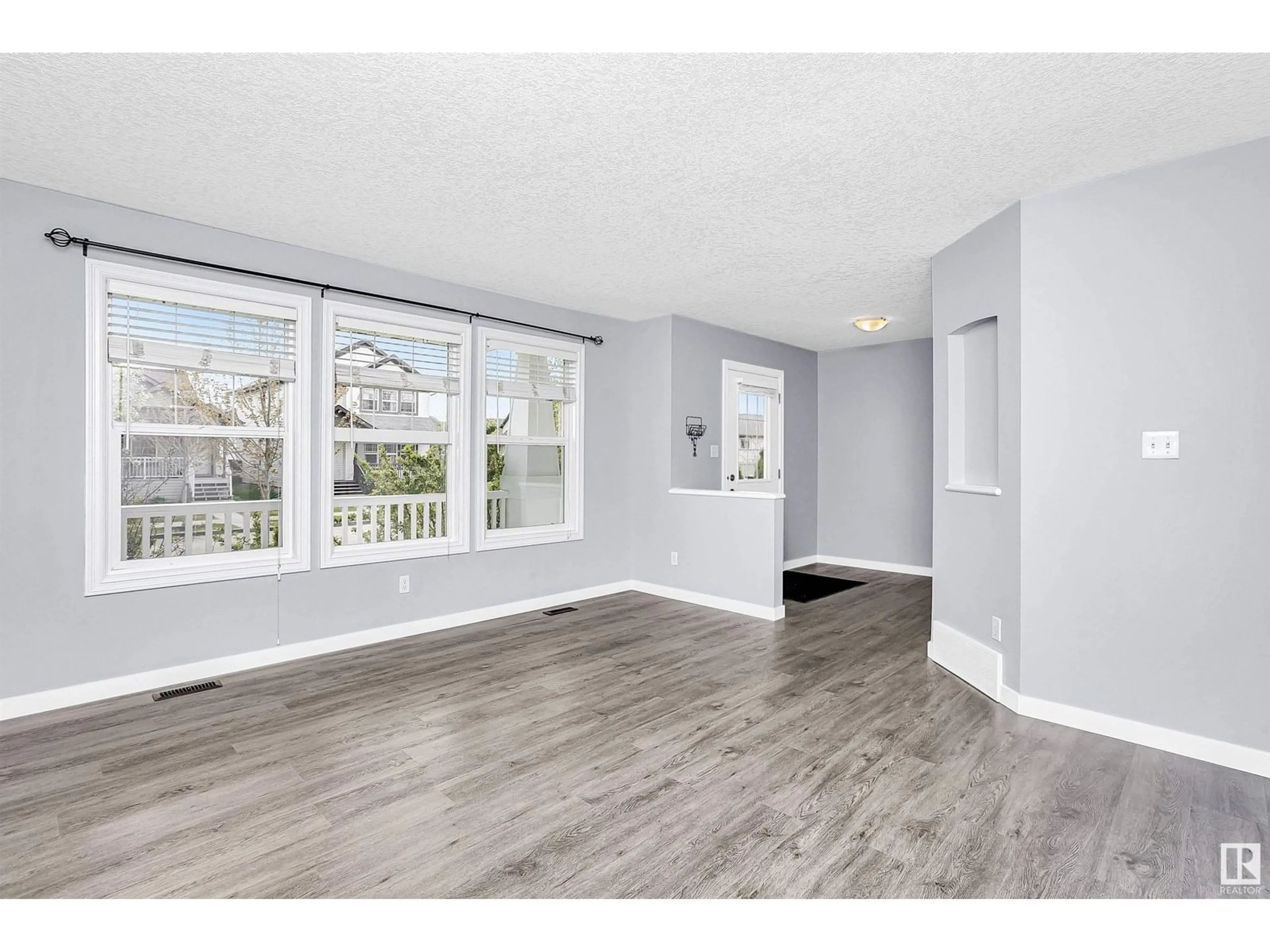1130 37A AV AV, Edmonton, Alberta T6T0E7
Contact us about this property
Highlights
Estimated valueThis is the price Wahi expects this property to sell for.
The calculation is powered by our Instant Home Value Estimate, which uses current market and property price trends to estimate your home’s value with a 90% accuracy rate.Not available
Price/Sqft$273/sqft
Monthly cost
Open Calculator
Description
Welcome to this lovely home in family friendly Tamarack, perfect for young families, first time buyers, or savvy investors. The main floor features an eat in kitchen with separate dining room area which could also be used as a sunlit home office. Stainless steel appliances, a walk in pantry, island and lots of cupboards make the kitchen perfect for the home chef. A large living room and 2 piece bath complete the main floor. Upstairs you will find four spacious bedrooms, including a primary with walk in closet and ensuite with a large soaker tub. A 4 piece bath rounds out the upstairs. New paint throughout the home, new carpet upstairs & new vinyl plank on the main floor makes the house move in ready. The basement is unfinished & has roughed in bathroom plumbing and the potential for a legal suite or extra living space. Out back you’ll find a large deck and oversized detached garage. In front, a cozy covered porch. An alley runs on two sides of the home giving corner lot privacy without the shovelling. (id:39198)
Property Details
Interior
Features
Main level Floor
Living room
4.47 x 4.43Dining room
4.62 x 3.06Kitchen
5.13 x 4.29Exterior
Parking
Garage spaces -
Garage type -
Total parking spaces 4
Property History
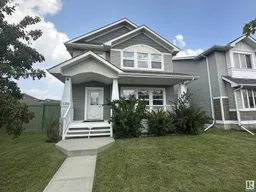 38
38
