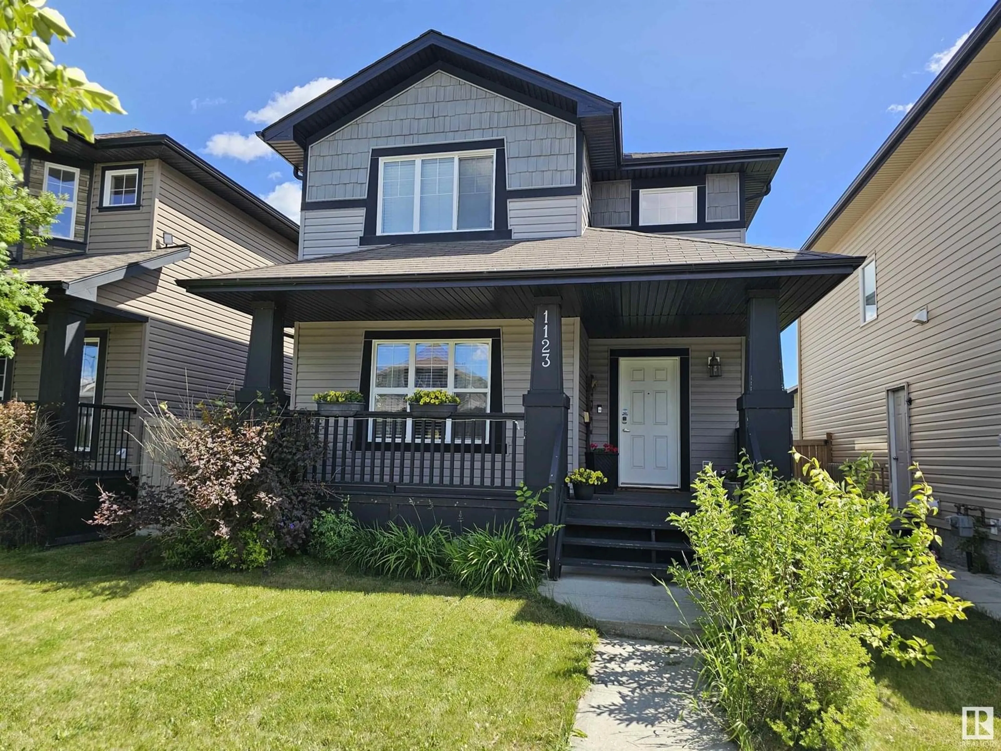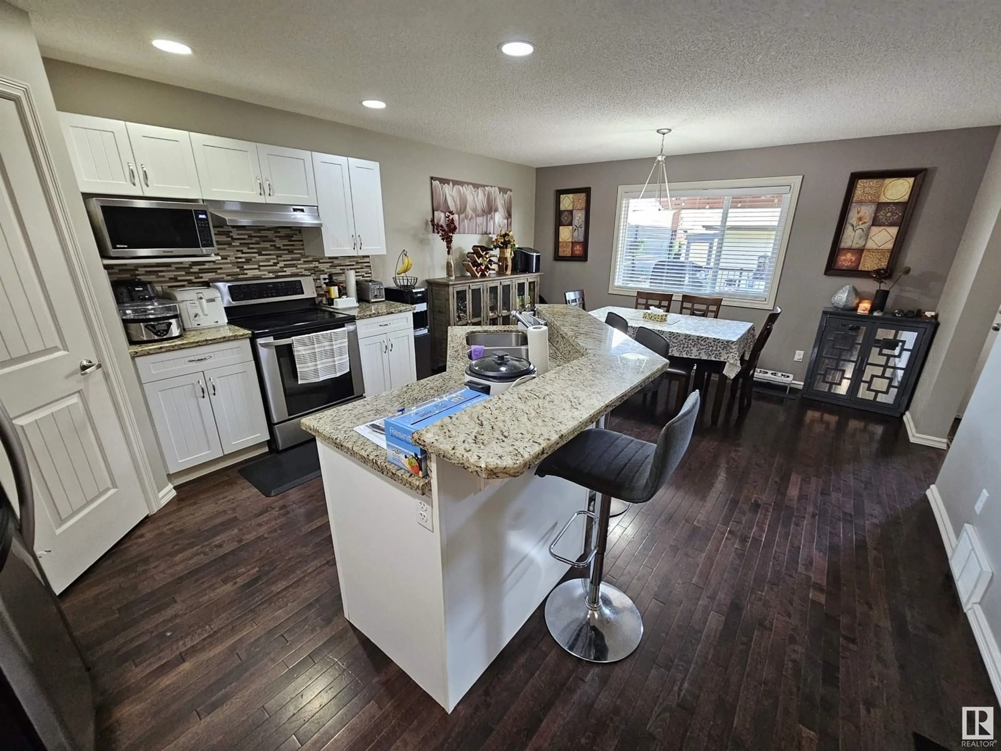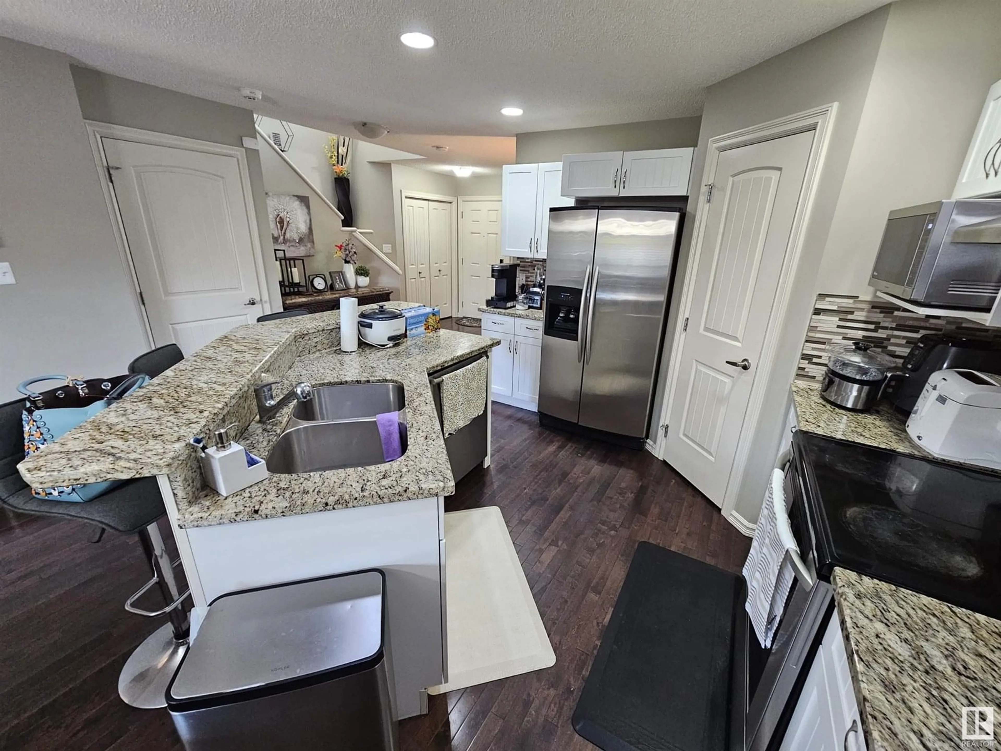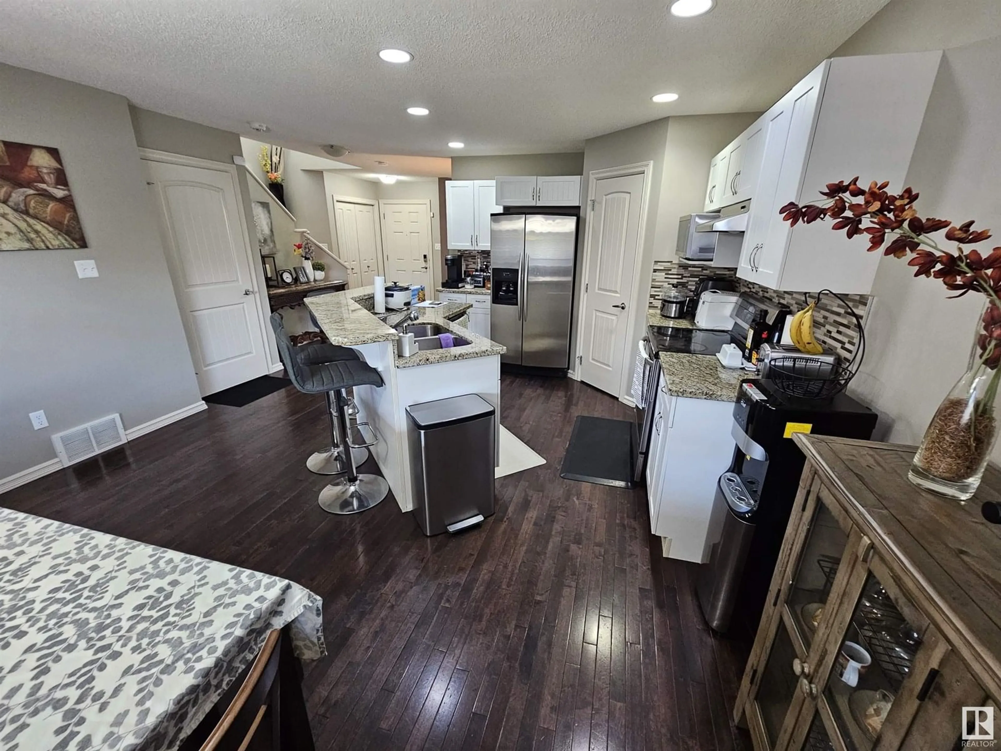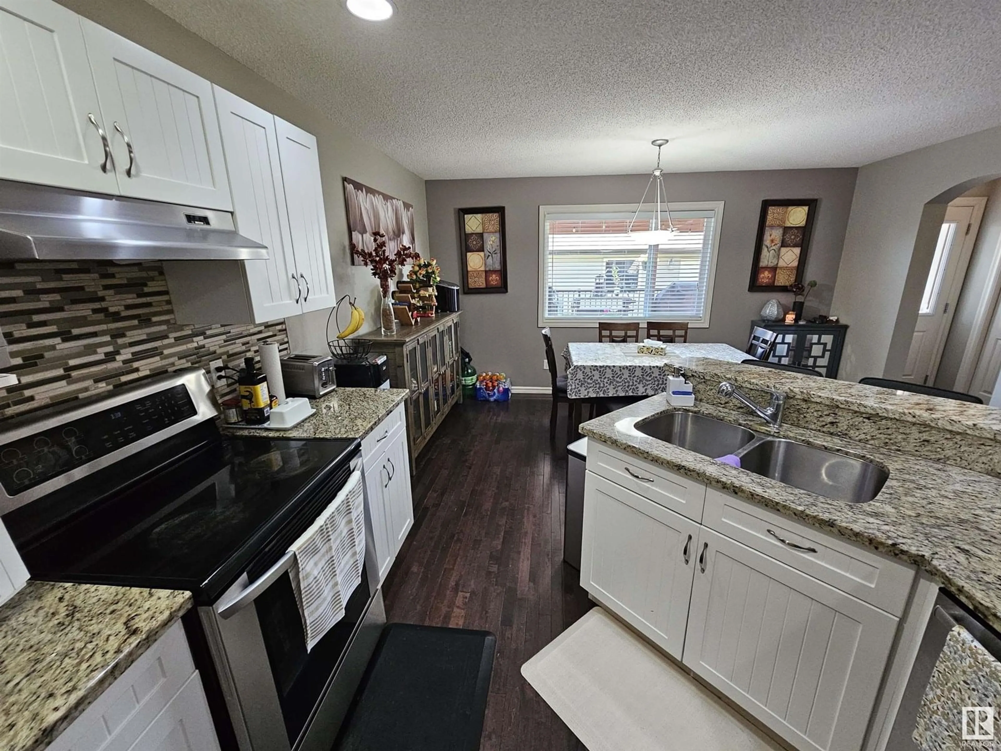Contact us about this property
Highlights
Estimated valueThis is the price Wahi expects this property to sell for.
The calculation is powered by our Instant Home Value Estimate, which uses current market and property price trends to estimate your home’s value with a 90% accuracy rate.Not available
Price/Sqft$323/sqft
Monthly cost
Open Calculator
Description
This beautiful 2 story shows like new & is the perfect family home with lots of room. It offers numerous features which include: hardwood flooring, a gorgeous kitchen with plenty of cabinets, center island with raised eating bar, granite c/tops, tile B/S & large pantry. The open floor plan makes the home feel spacious & the large south facing windows allow in lots of natural sunlight. The upper level has new vinyl plank flring, 3 bedrooms & the primary has a 4pc ensuite & walk-in closet. Finishing off the upstairs is a 4pc bathroom & laundry area. The basement is fully finished, with a classy family room, games room or 4th bedroom, 3pc bath & storage/utility room. You will love the huge covered deck that is one of a kind, custom built. Every man will love this double garage as it’s the perfect man cave & has rear lane access. The front verandah is a great place to sit & relax to wind down a busy day. Custom built storage shed Close to Meadows Rec Center, movie theatre, shopping, walking trails & school. (id:39198)
Property Details
Interior
Features
Main level Floor
Living room
4.2 x 3.9Dining room
4.4 x 2.8Kitchen
3.4 x 3.1Property History
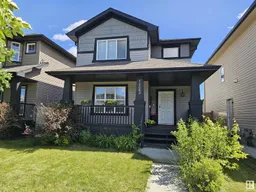 34
34
