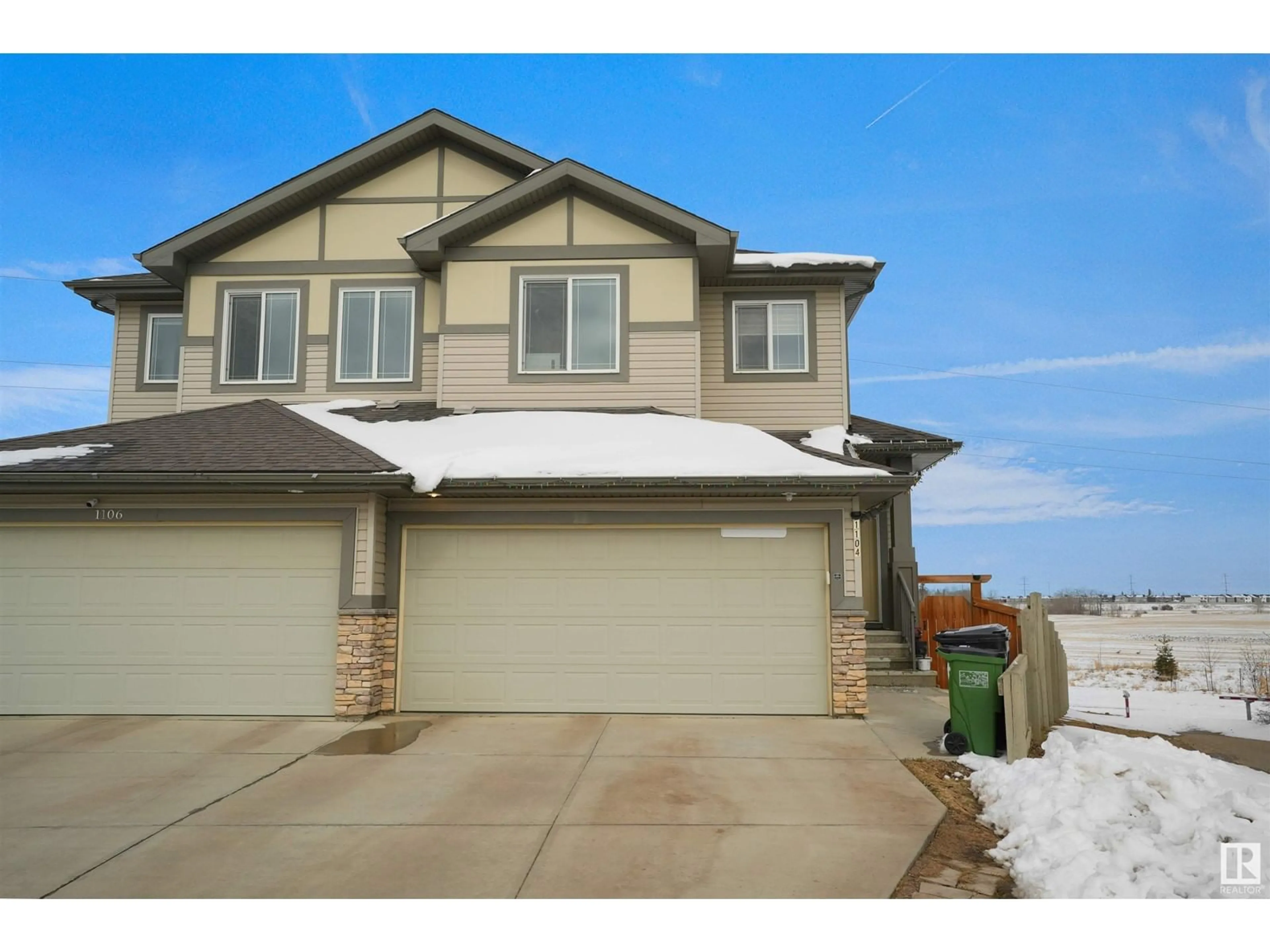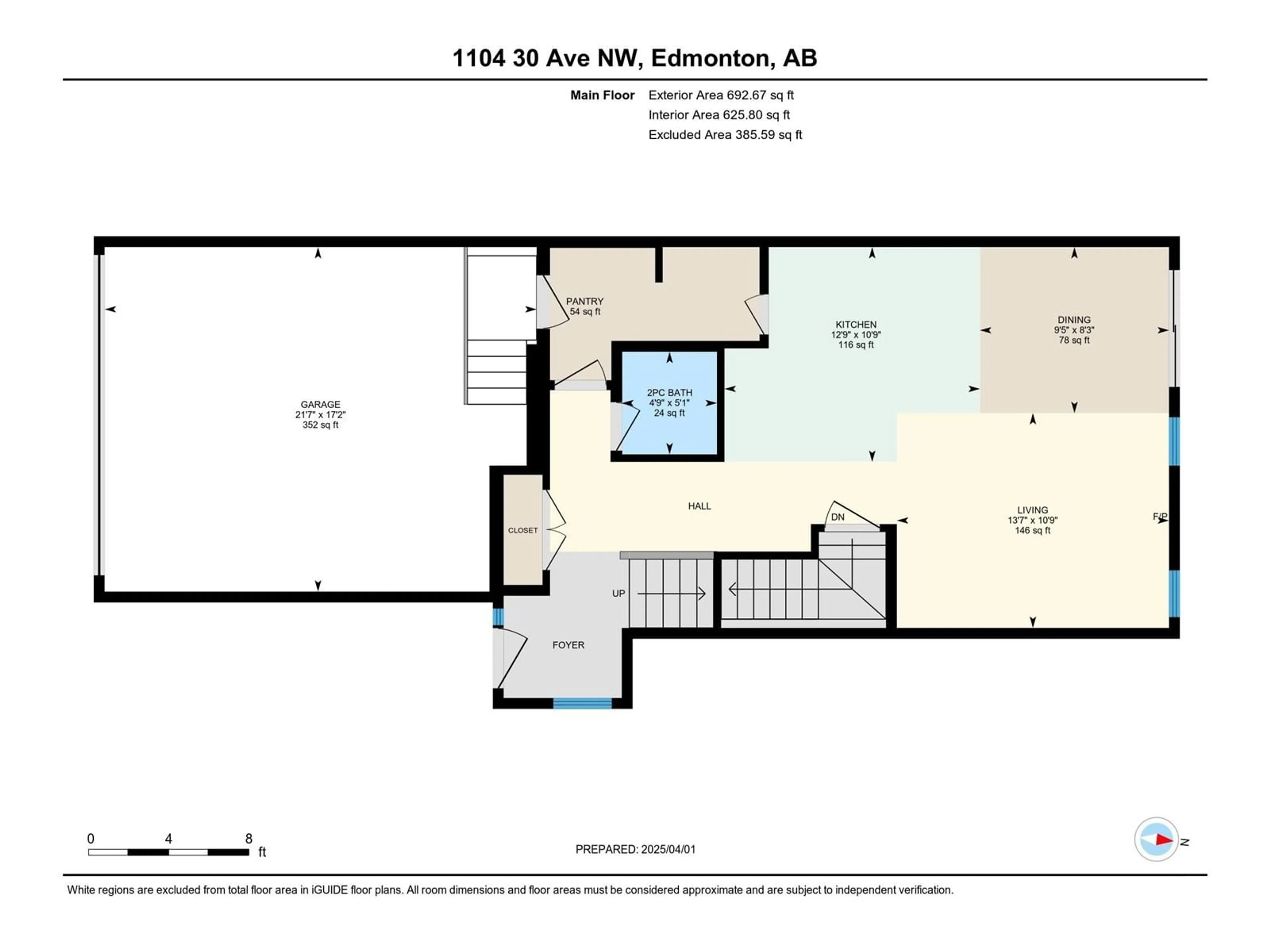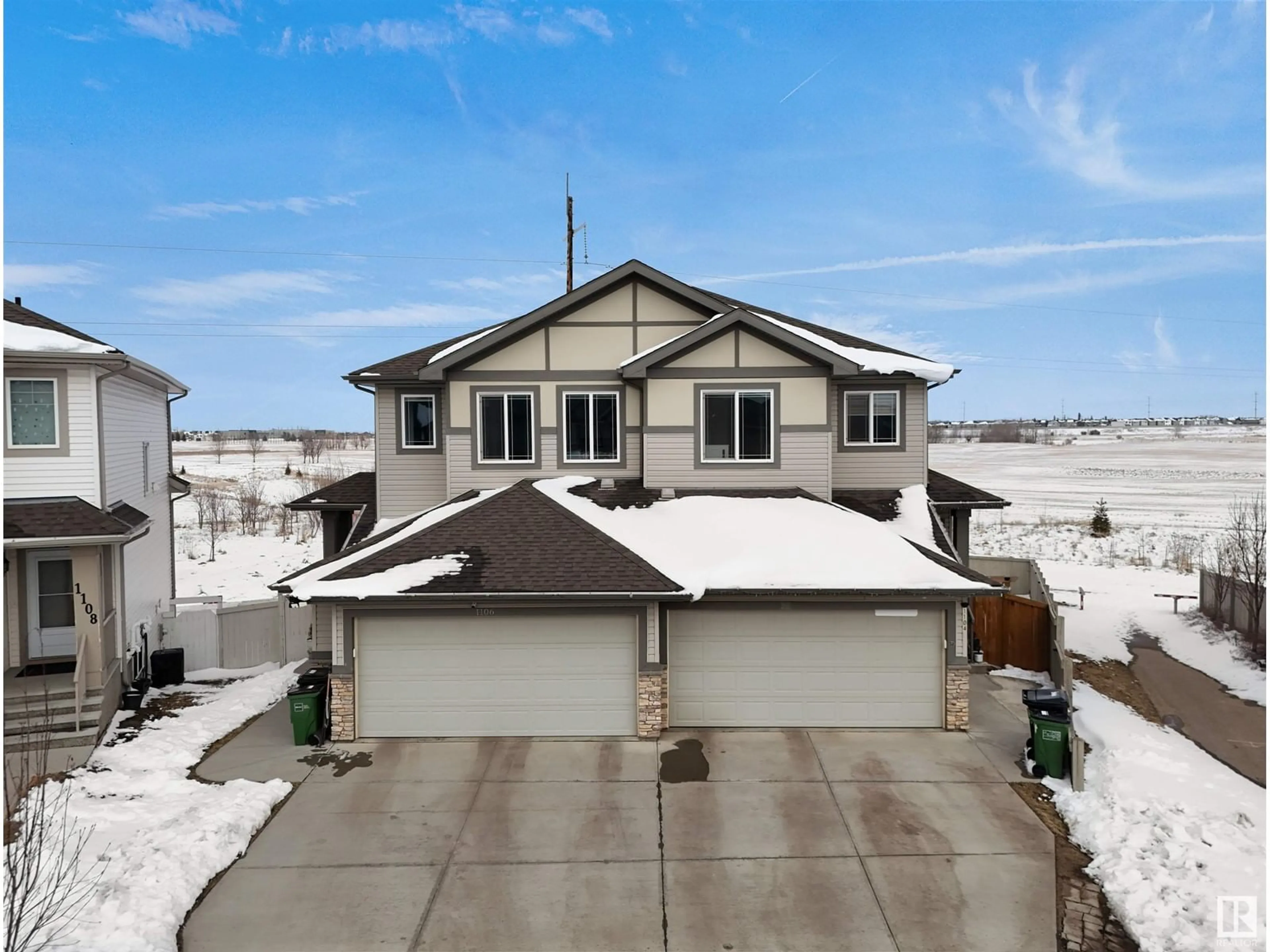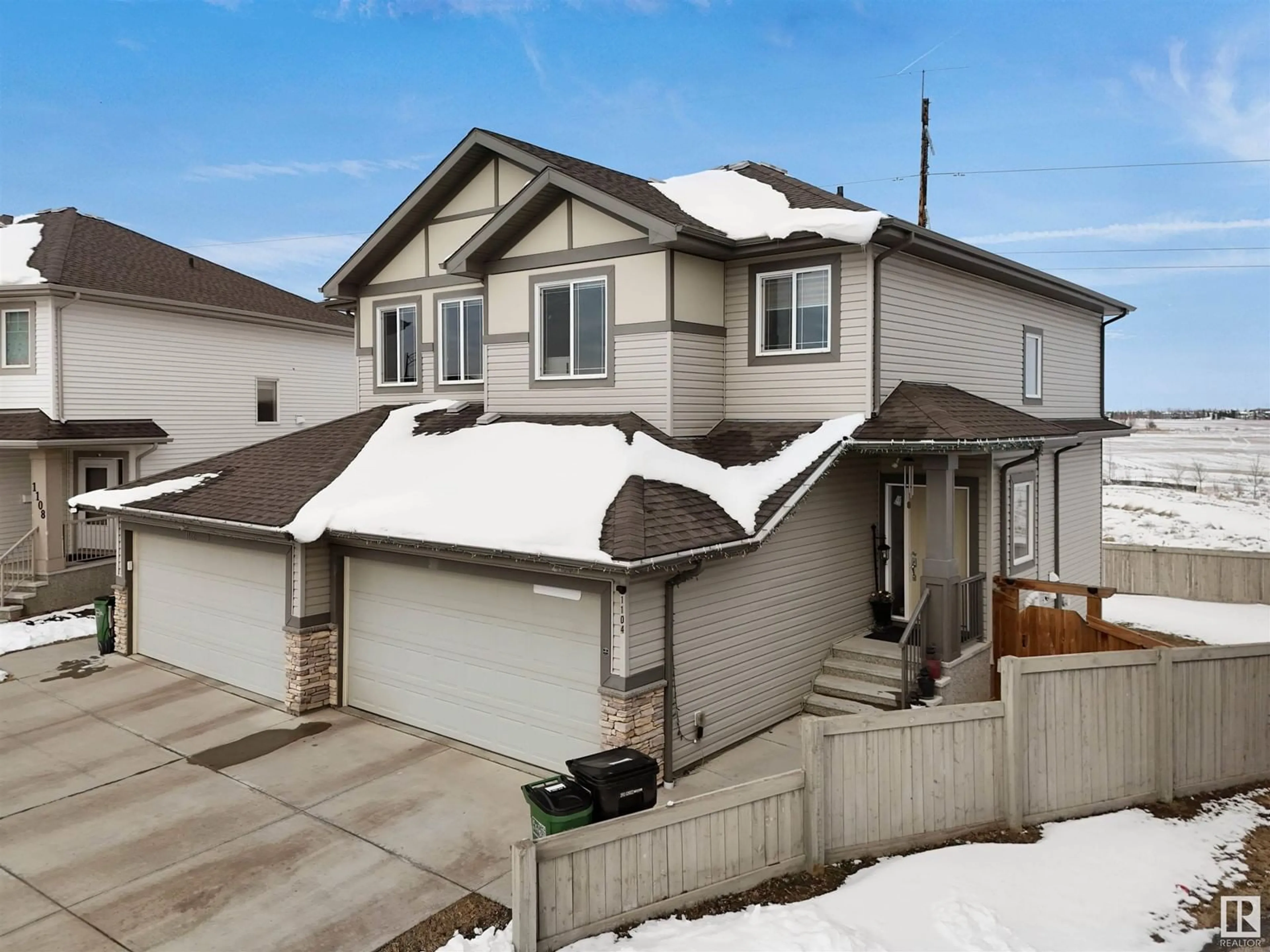1104 30 AV NW, Edmonton, Alberta T6T0X7
Contact us about this property
Highlights
Estimated ValueThis is the price Wahi expects this property to sell for.
The calculation is powered by our Instant Home Value Estimate, which uses current market and property price trends to estimate your home’s value with a 90% accuracy rate.Not available
Price/Sqft$316/sqft
Est. Mortgage$2,100/mo
Tax Amount ()-
Days On Market7 days
Description
Prime Location in a Highly Sought-After Neighborhood! This absolutely gorgeous 1,544 sq. ft. walkout half-duplex with a double attached garage sits on a huge pie-shaped, fully fenced corner lot, backing onto lush green space with no rear neighbors. The open-concept main floor features a modern kitchen with stainless steel appliances, granite countertops, and a walk-in pantry, plus a cozy gas fireplace. Step onto the deck overlooking serene greenery and enjoy your morning coffee. Upstairs, a versatile bonus area complements the spacious master suite with a 4-piece ensuite, while a second 4-piece bath serves two additional bedrooms. A convenient upstairs laundry adds to the home's functionality. A main-floor half-bath provides extra convenience. Located near playgrounds, public transit, Meadows Rec Centre, shopping, and a new high school, with easy access to Anthony Henday & Whitemud Drive. The unfinished walkout basement offers endless potential. Don’t miss this opportunity! (id:39198)
Property Details
Interior
Features
Main level Floor
Living room
Dining room
Kitchen
Property History
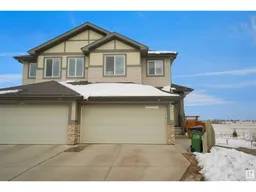 57
57
