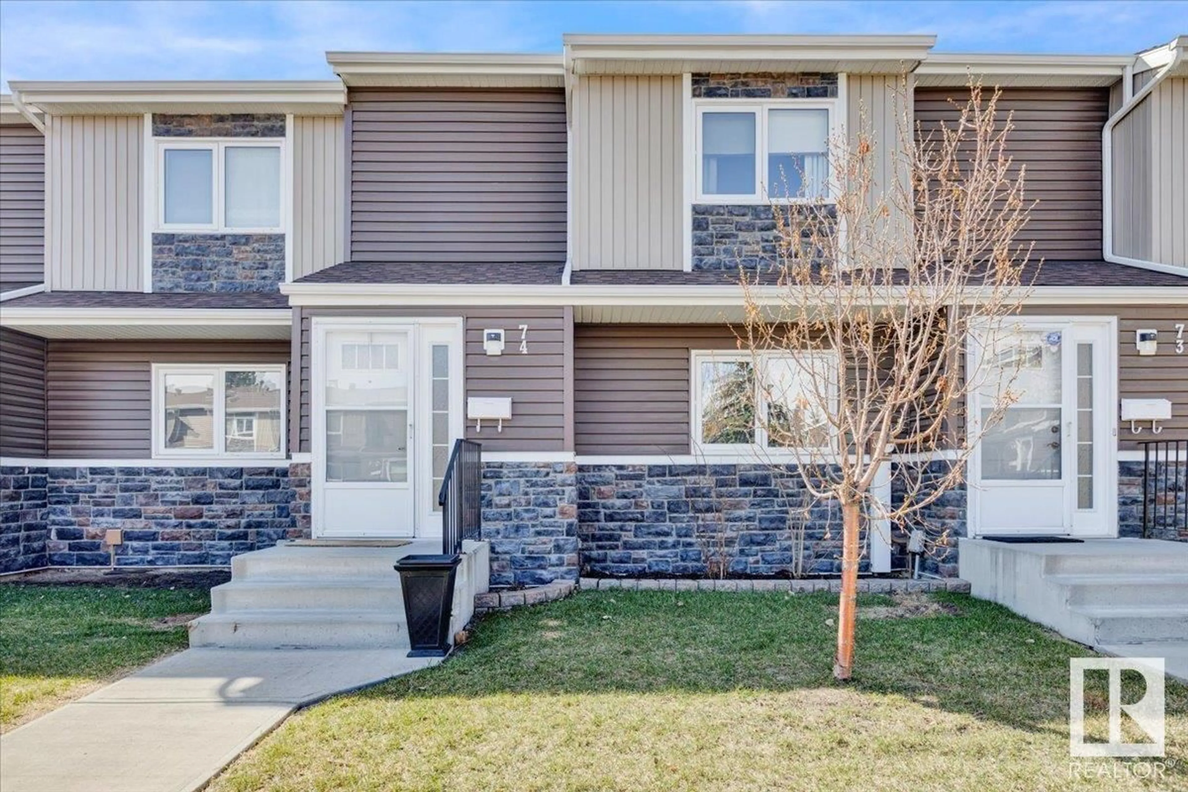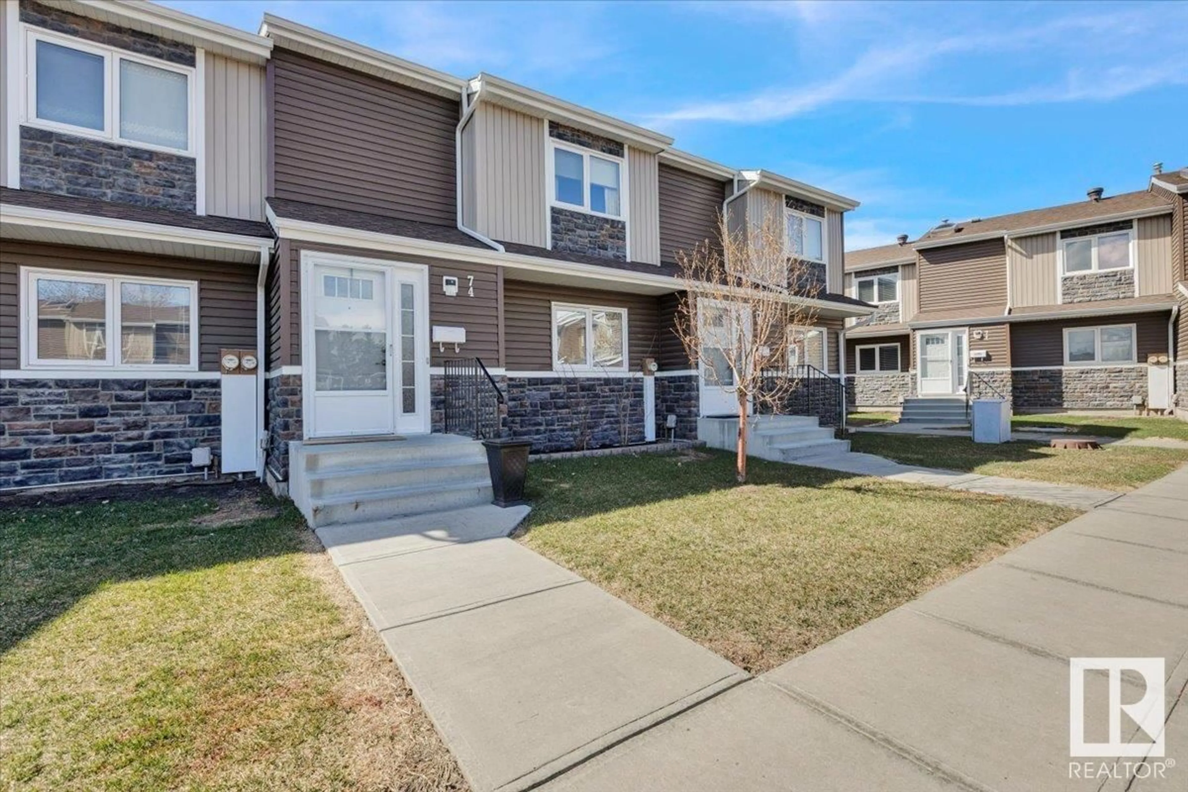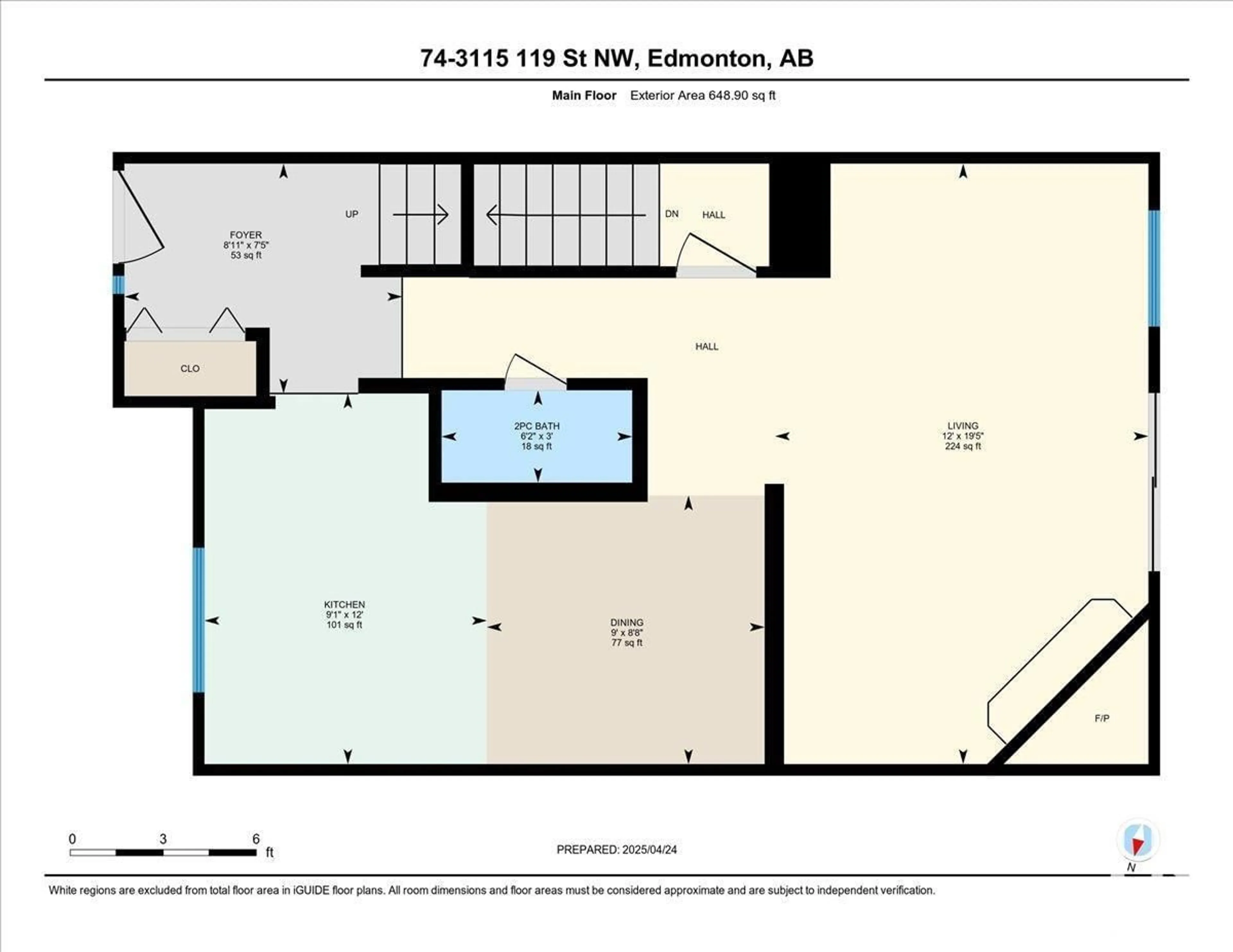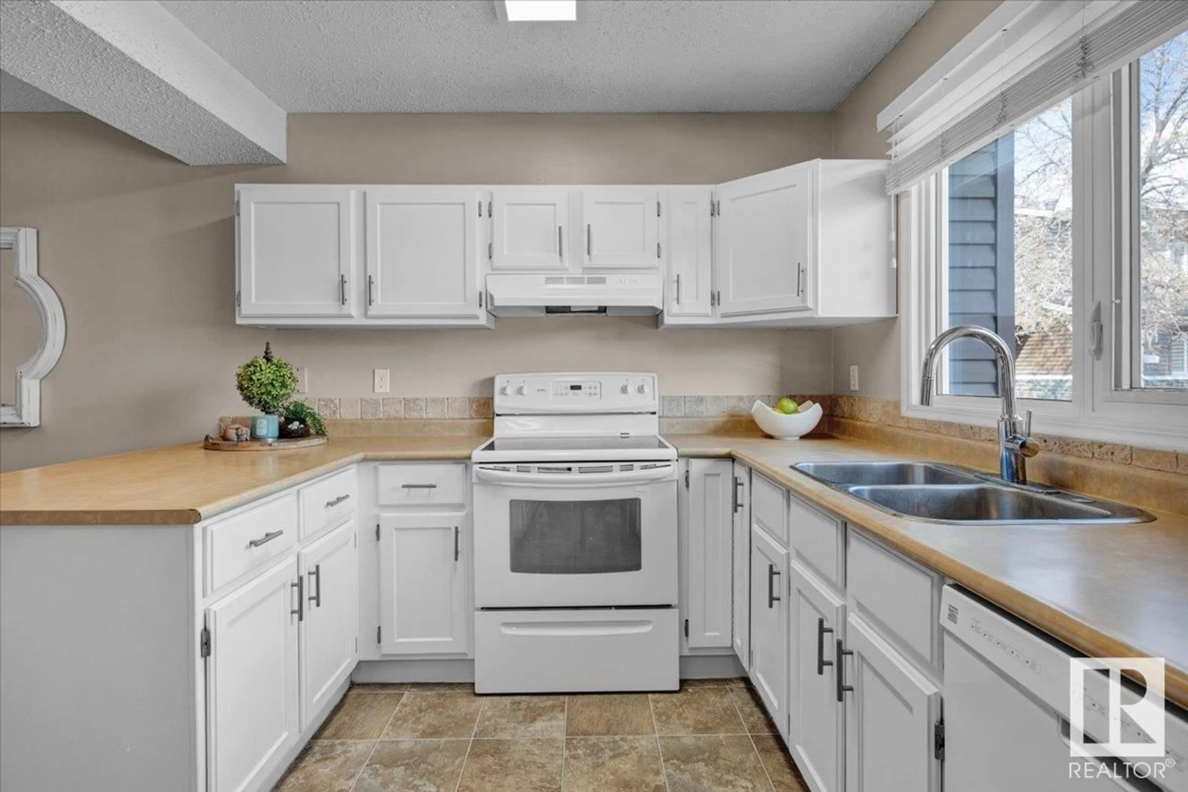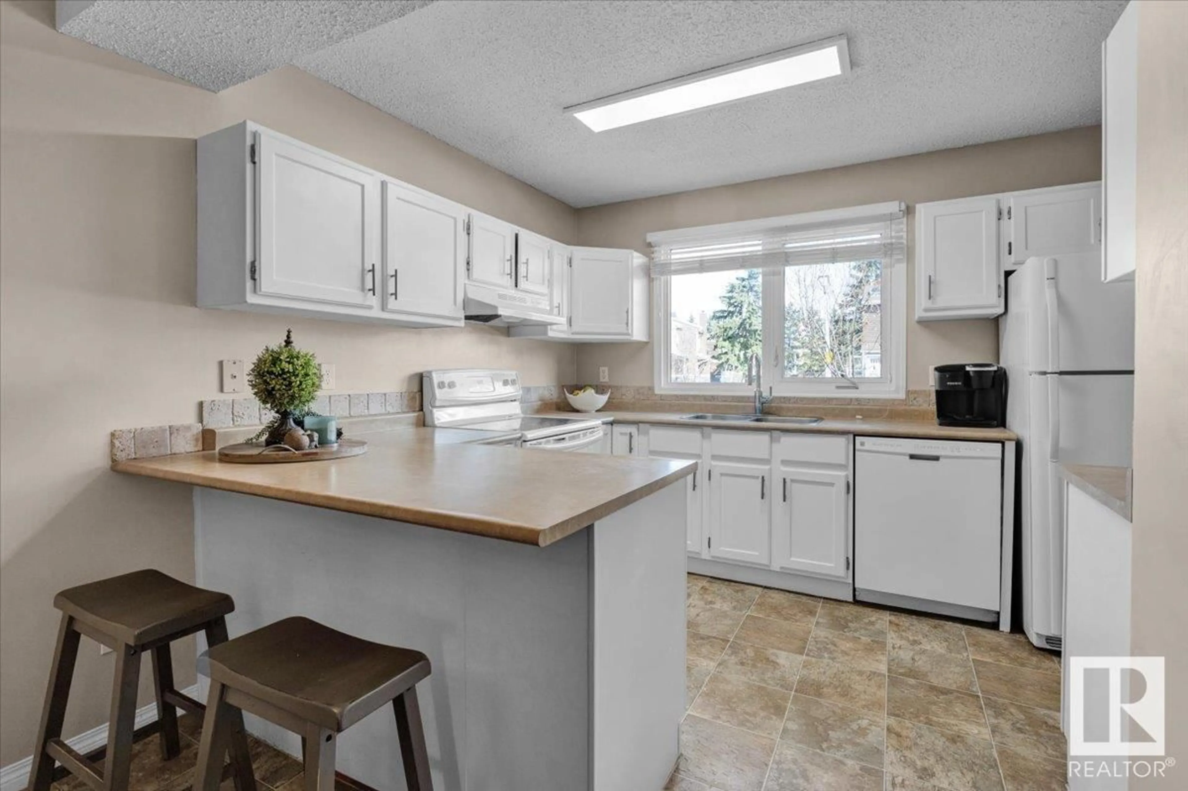#74 - 3115 119 ST, Edmonton, Alberta T6J5N5
Contact us about this property
Highlights
Estimated ValueThis is the price Wahi expects this property to sell for.
The calculation is powered by our Instant Home Value Estimate, which uses current market and property price trends to estimate your home’s value with a 90% accuracy rate.Not available
Price/Sqft$232/sqft
Est. Mortgage$1,241/mo
Maintenance fees$330/mo
Tax Amount ()-
Days On Market3 days
Description
Welcome to this updated 3-bedroom townhouse in desirable Sweetgrass, across from the Derrick Golf Course. A well-maintained complex with low condo fees - this unit is move-in ready with over 1800 ft2 of living space! The main floor is inviting and clean with a bright kitchen, guest bath and living room featuring hardwood floors and fireplace. Patio doors lead you to a low-maintenance backyard, perfect for summer barbeques and entertaining friends. Upstairs you'll find a large primary suite with huge his and her closets, two more bedrooms, and a four piece bath. Enjoy a fully finished basement, the perfect space for movie nights, a home office or a gym. Upgrades include: Furnace(2018), HWT(2024), parking lot(2021) and a fully renovated exterior envelope (2022). Condo assoc. is strong financially with no major assessments expected in coming years. Ideally located just steps from Whitemud ravine trails, an off leash dog park, and close to Century Park LRT, schools and shopping. (id:39198)
Property Details
Interior
Features
Main level Floor
Living room
12' x 19.5'Dining room
8.8' x 9'Kitchen
9.1' x 12'Condo Details
Amenities
Vinyl Windows
Inclusions
Property History
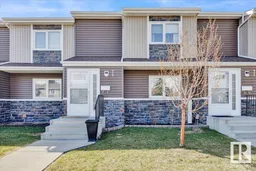 35
35
