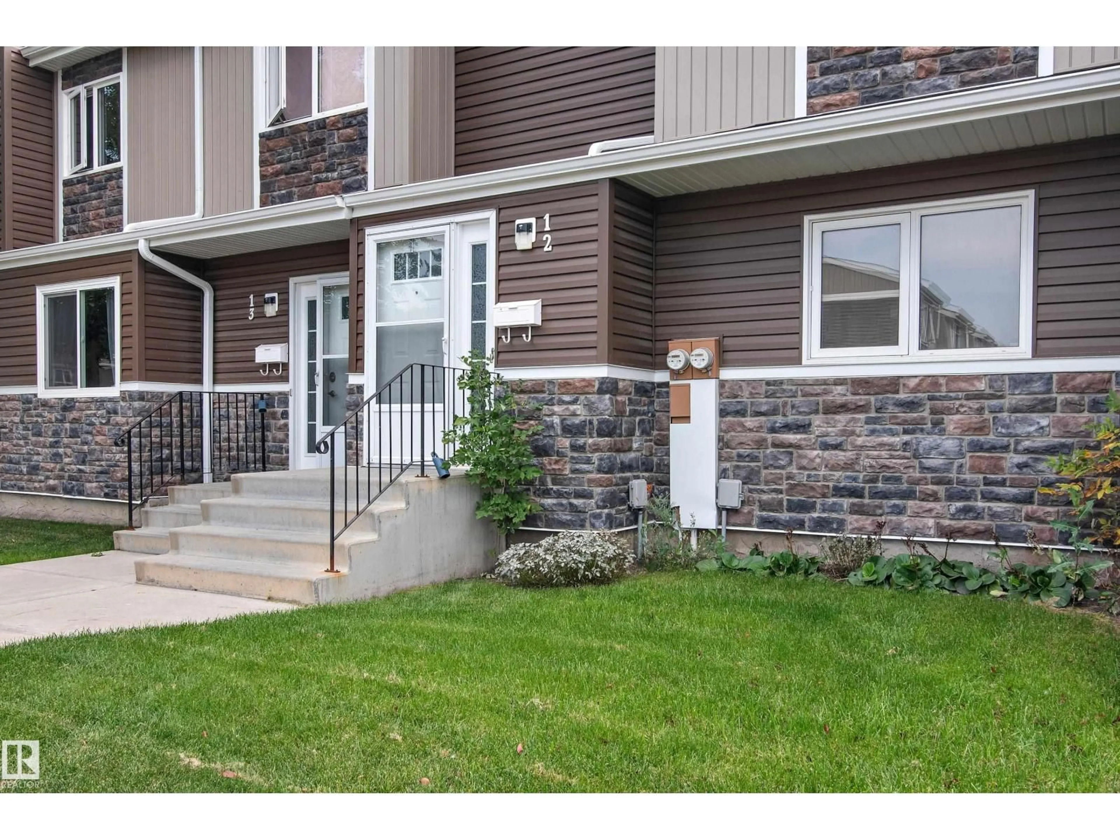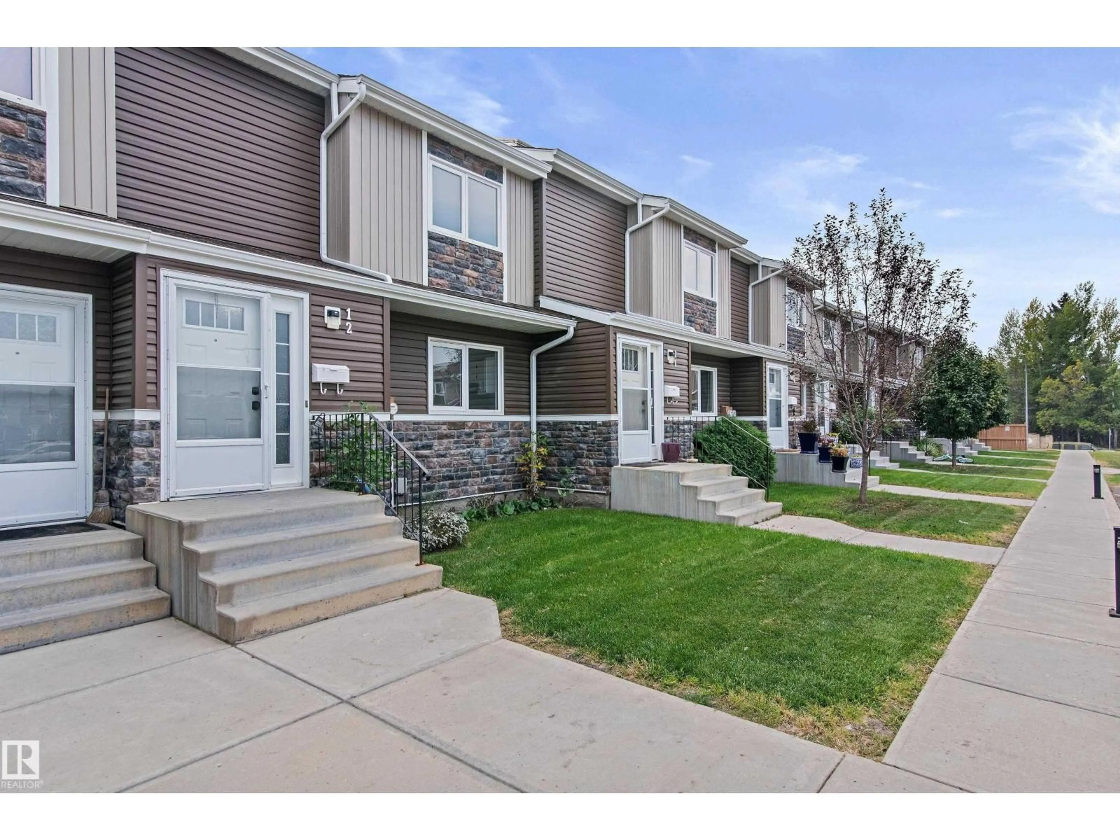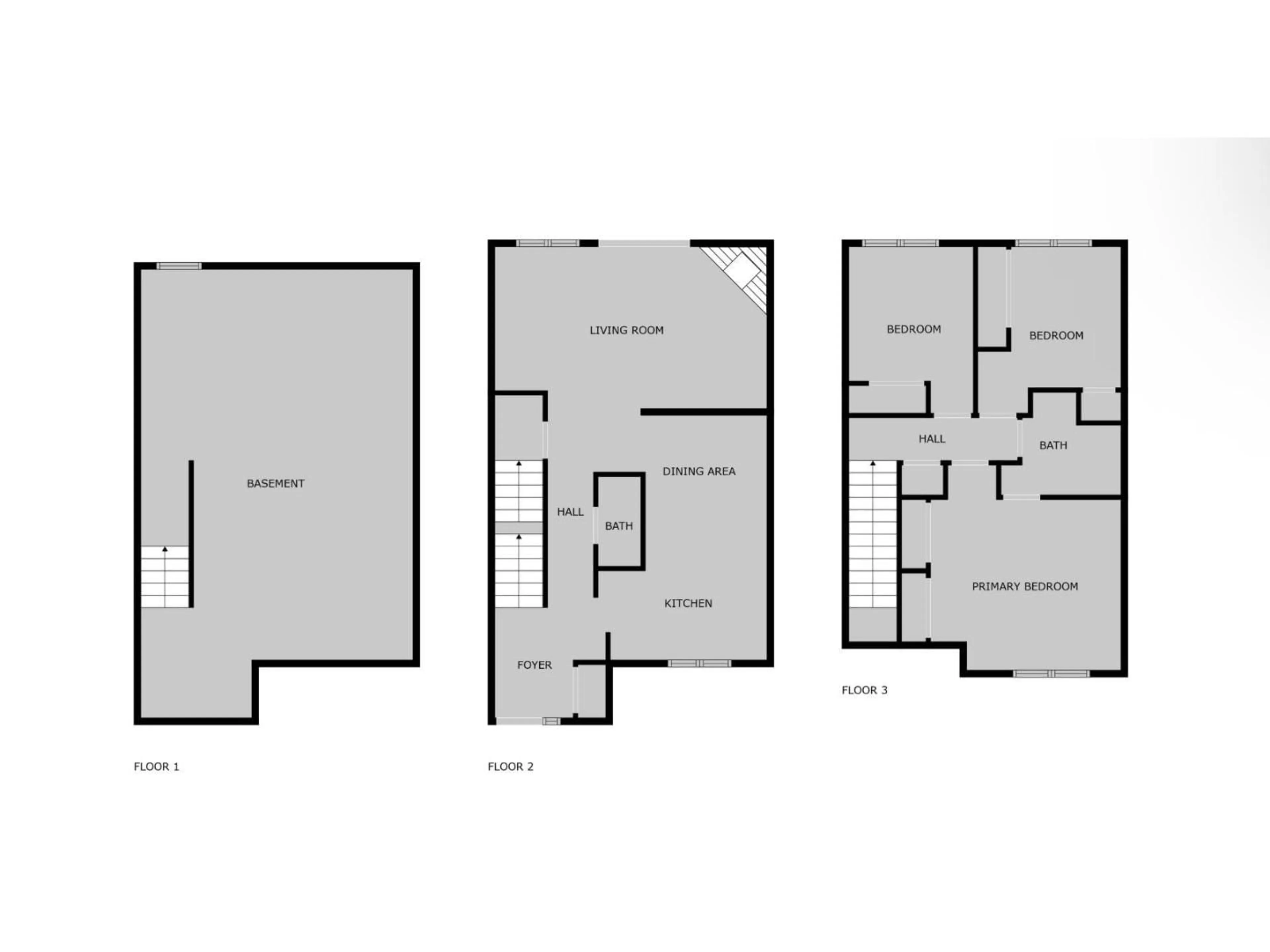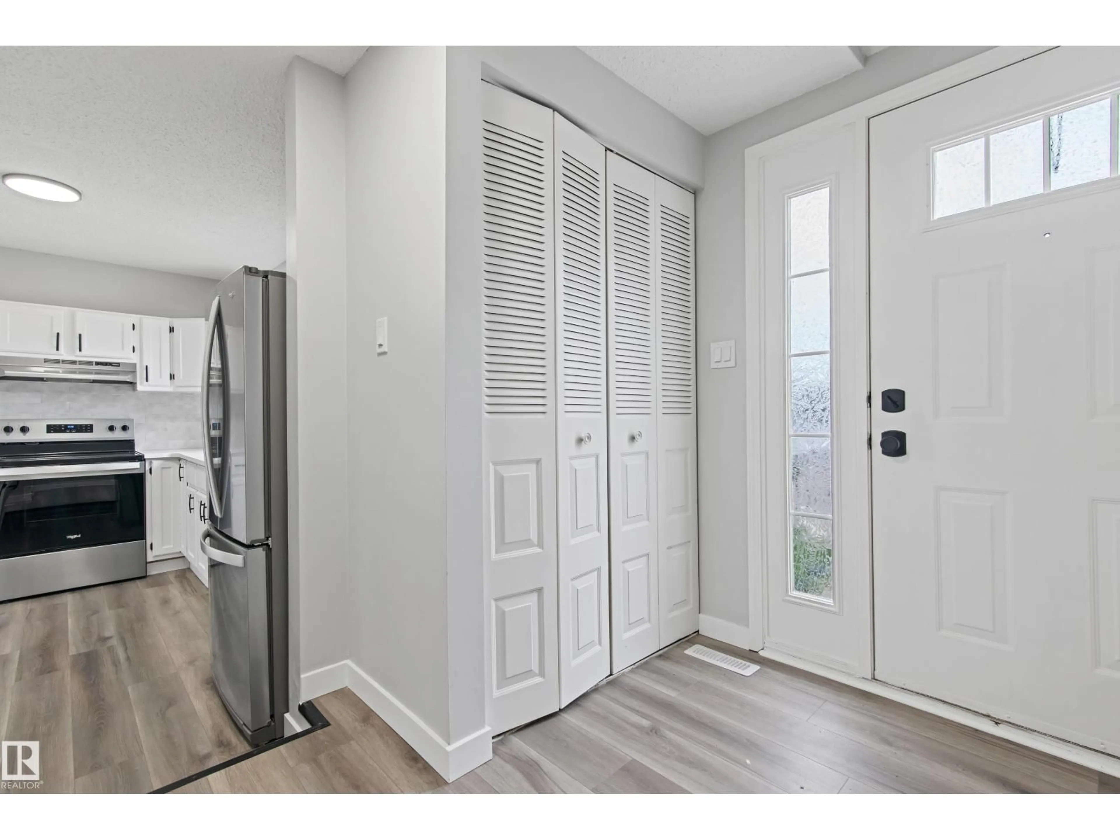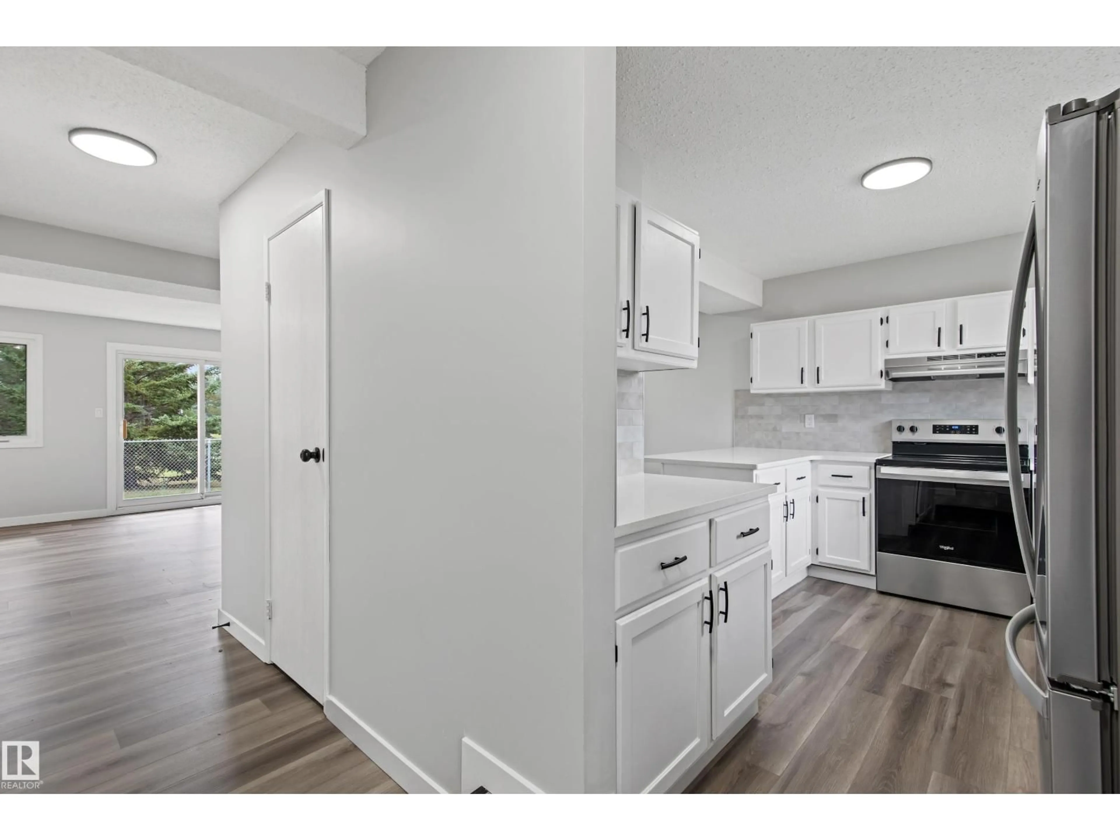#12 - 3115 119 ST, Edmonton, Alberta T6J5N5
Contact us about this property
Highlights
Estimated valueThis is the price Wahi expects this property to sell for.
The calculation is powered by our Instant Home Value Estimate, which uses current market and property price trends to estimate your home’s value with a 90% accuracy rate.Not available
Price/Sqft$219/sqft
Monthly cost
Open Calculator
Description
Welcome to your dream home in the delightful Sweetgrass neighborhood! This exquisitely renovated 3-bedroom treasure is sure to capture your heart. Step into a breathtaking kitchen featuring gleaming NEW QUARTZ COUNTERTOPS & modern NEW STAINLESS STEEL APPLIANCES. The low-maintenance backyard is an inviting oasis, ideal for relaxation or entertaining guests. Elegant NEW VINYL PLANK FLOORING adorns the main level, complemented by cozy NEW CARPET upstairs for added comfort. The location is unbeatable—mere steps from the scenic Whitemud Creek Ravine, Derrick Golf & Winter Club, and Snow Valley Ski Club. Families will appreciate the designated school zone for the esteemed Vernon Barford Junior High and Harry Ainlay High School. Upstairs, the expansive primary bedroom enchants with sophisticated mirrored doors opening to a luxurious 4-piece bathroom. 2 additional bedrooms provide ample closet space, perfect for family, guests or a home office. (id:39198)
Property Details
Interior
Features
Upper Level Floor
Primary Bedroom
4.1 x 3.73Bedroom 2
2.92 x 2.6Bedroom 3
3.03 x 2.42Condo Details
Amenities
Vinyl Windows
Inclusions
Property History
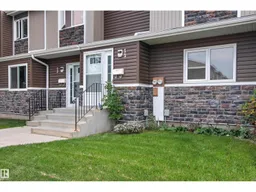 29
29
