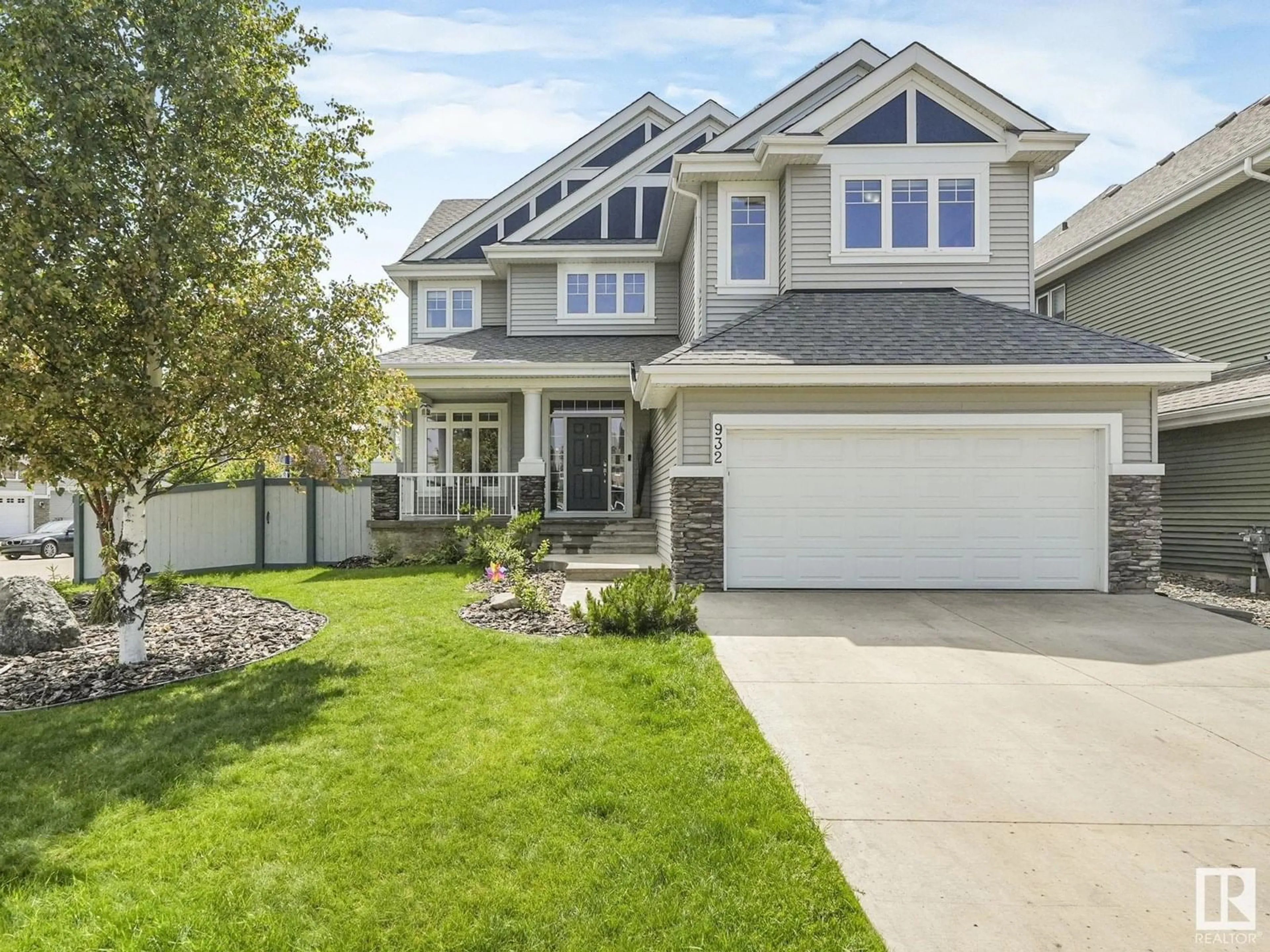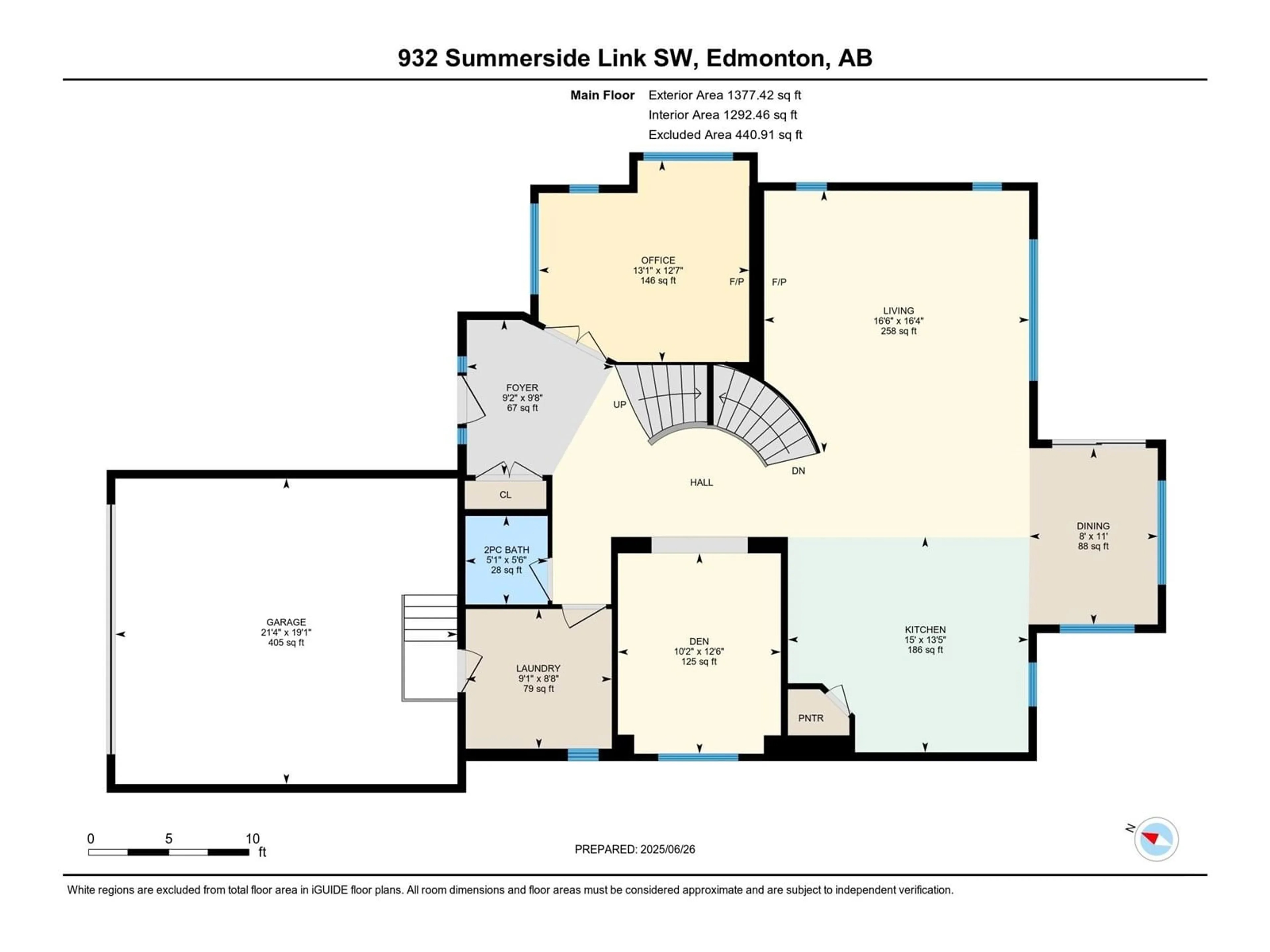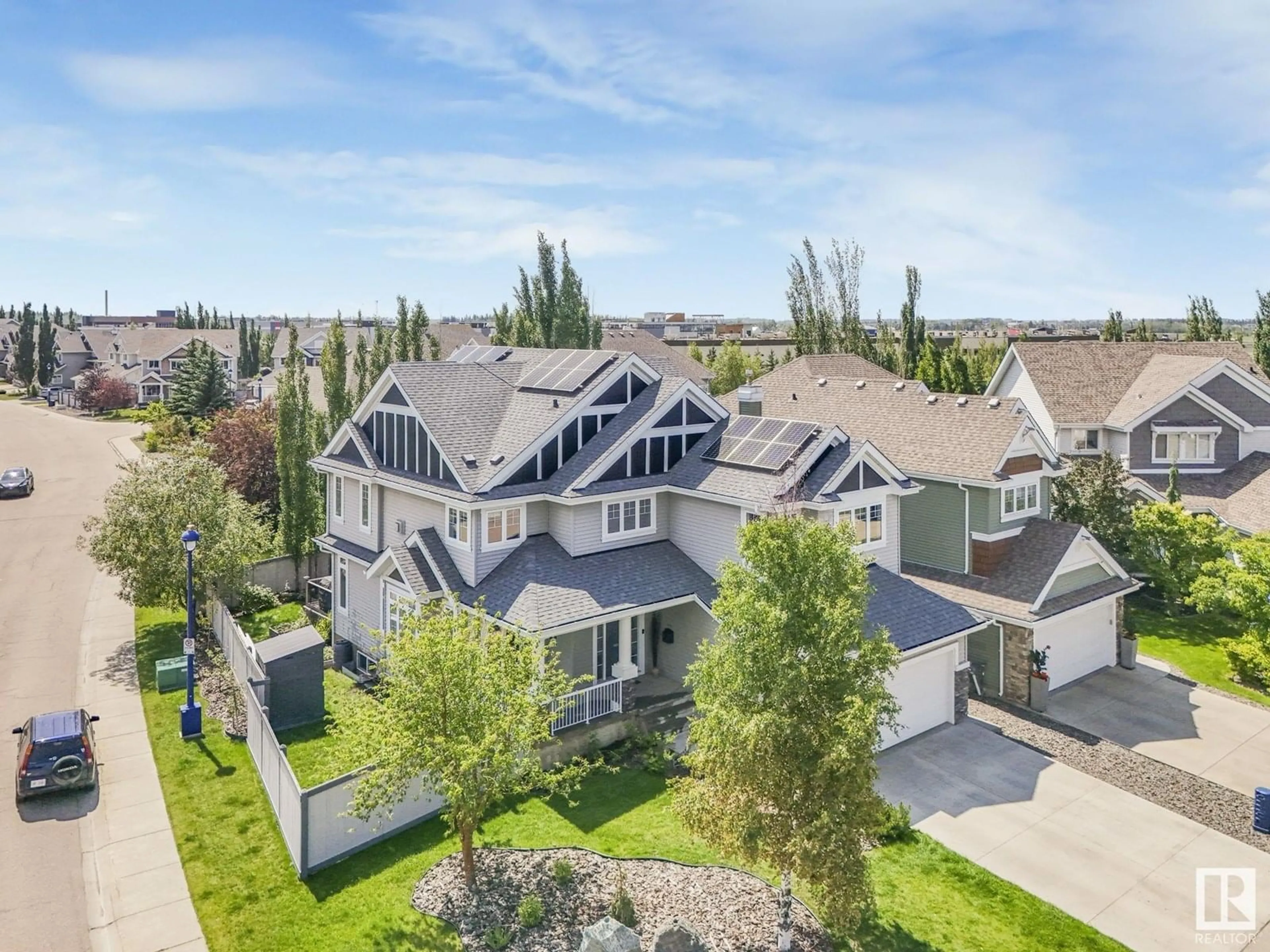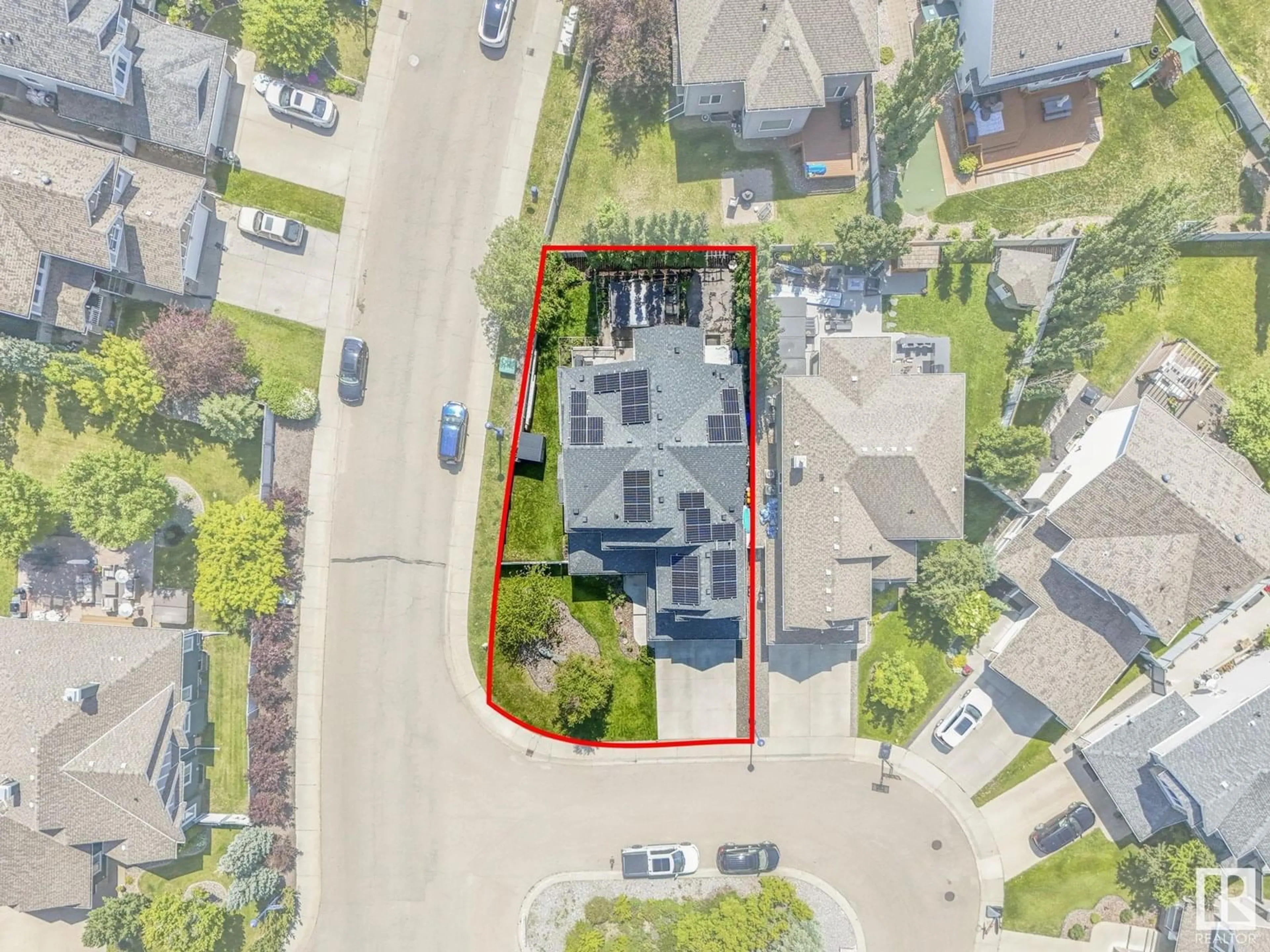SW SW - 932 SUMMERSIDE LI, Edmonton, Alberta T6X1B2
Contact us about this property
Highlights
Estimated valueThis is the price Wahi expects this property to sell for.
The calculation is powered by our Instant Home Value Estimate, which uses current market and property price trends to estimate your home’s value with a 90% accuracy rate.Not available
Price/Sqft$290/sqft
Monthly cost
Open Calculator
Description
Stunning 2,866 sq ft estate home in Lake Summerside with private year-round access to the lake, beach club, tennis, paddle boarding, fishing, mini golf & more. Located on a quiet cul-de-sac, this Landmark-built classic blends elegance & comfort with a grand spiral staircase, open layout & chef’s kitchen with granite, gas cooktop, built-in oven, full-height cabinetry & massive island. The main floor offers a linear fireplace, home office & spacious living area. Upstairs features 3 bedrooms, a bonus room & a primary suite with spa-like ensuite, tiled shower, jacuzzi tub & walk-in closet. The basement with 9’ ceilings & large windows is ready for your design or storage. Landscaped yard with mature trees, pergola, enclosed side yard. Extras include 10.5 kW solar, central vac, blinds, insulated garage & underground sprinkler system. At $830,000, this property sets a new standard for elegance & quality in the area. Listing agent has a financial interest in the property. (id:39198)
Property Details
Interior
Features
Main level Floor
Living room
5.04 x 4.98Dining room
2.44 x 3.35Kitchen
4.57 x 4.1Den
3.1 x 3.81Property History
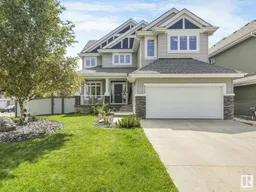 51
51
