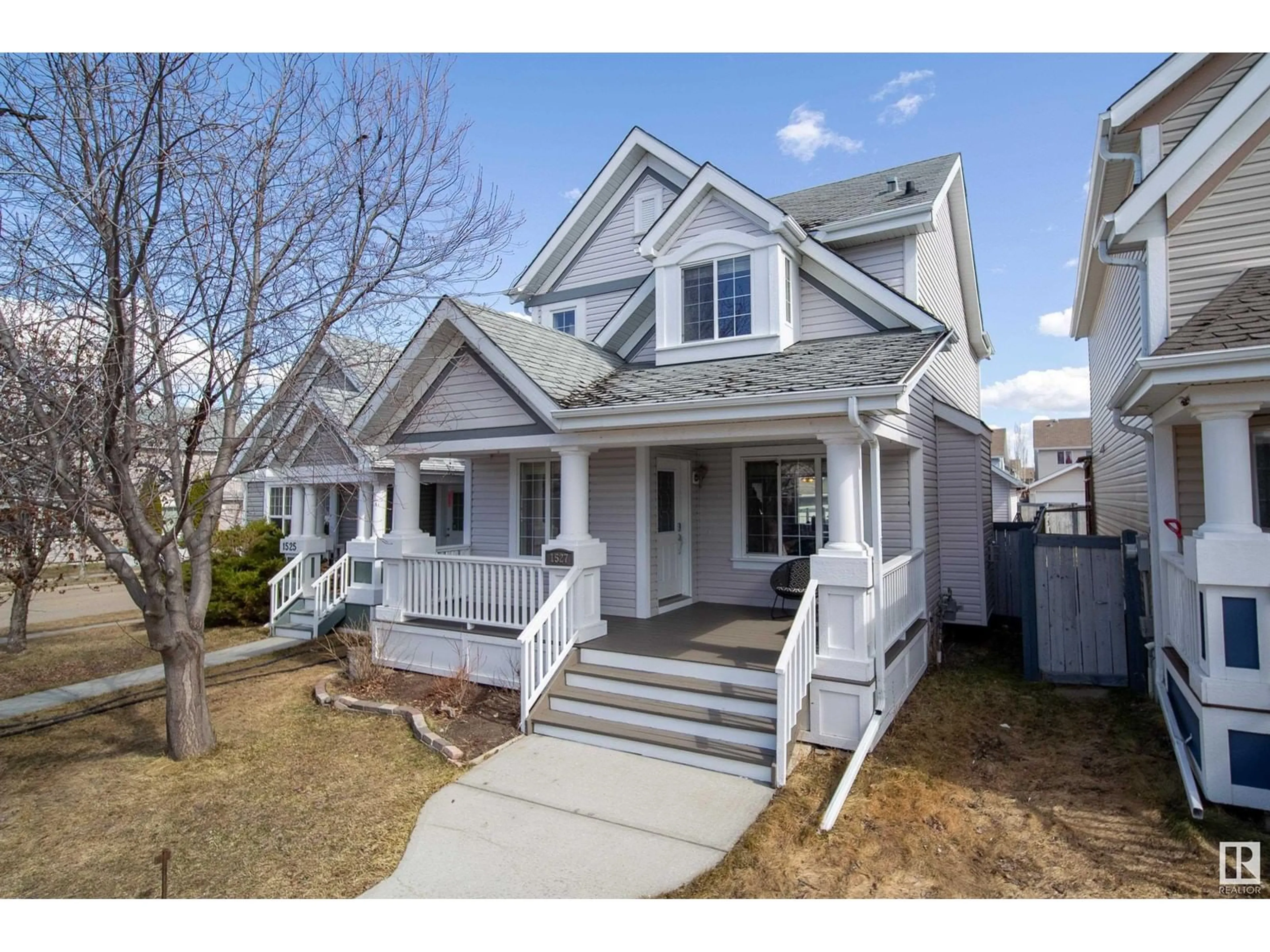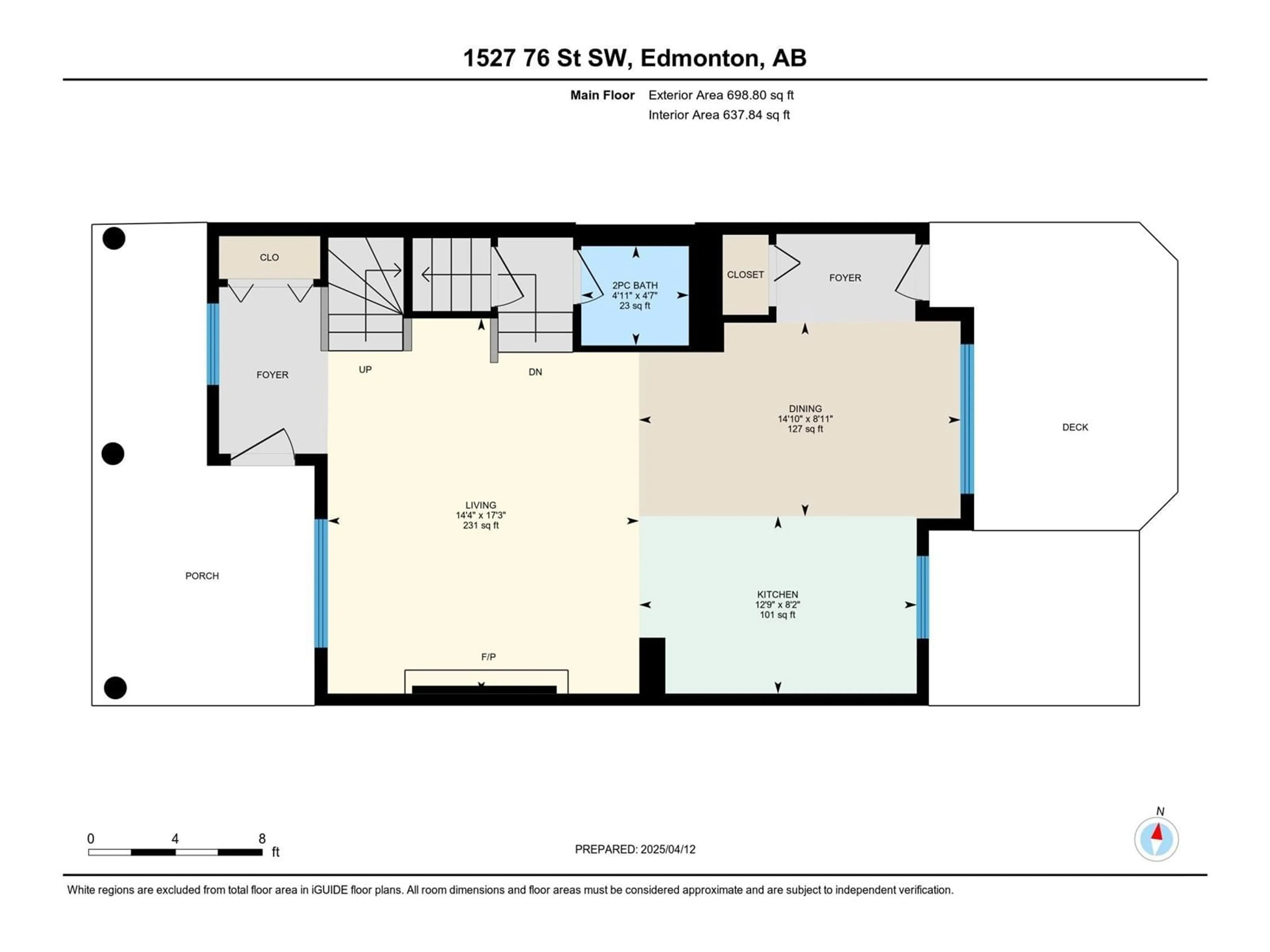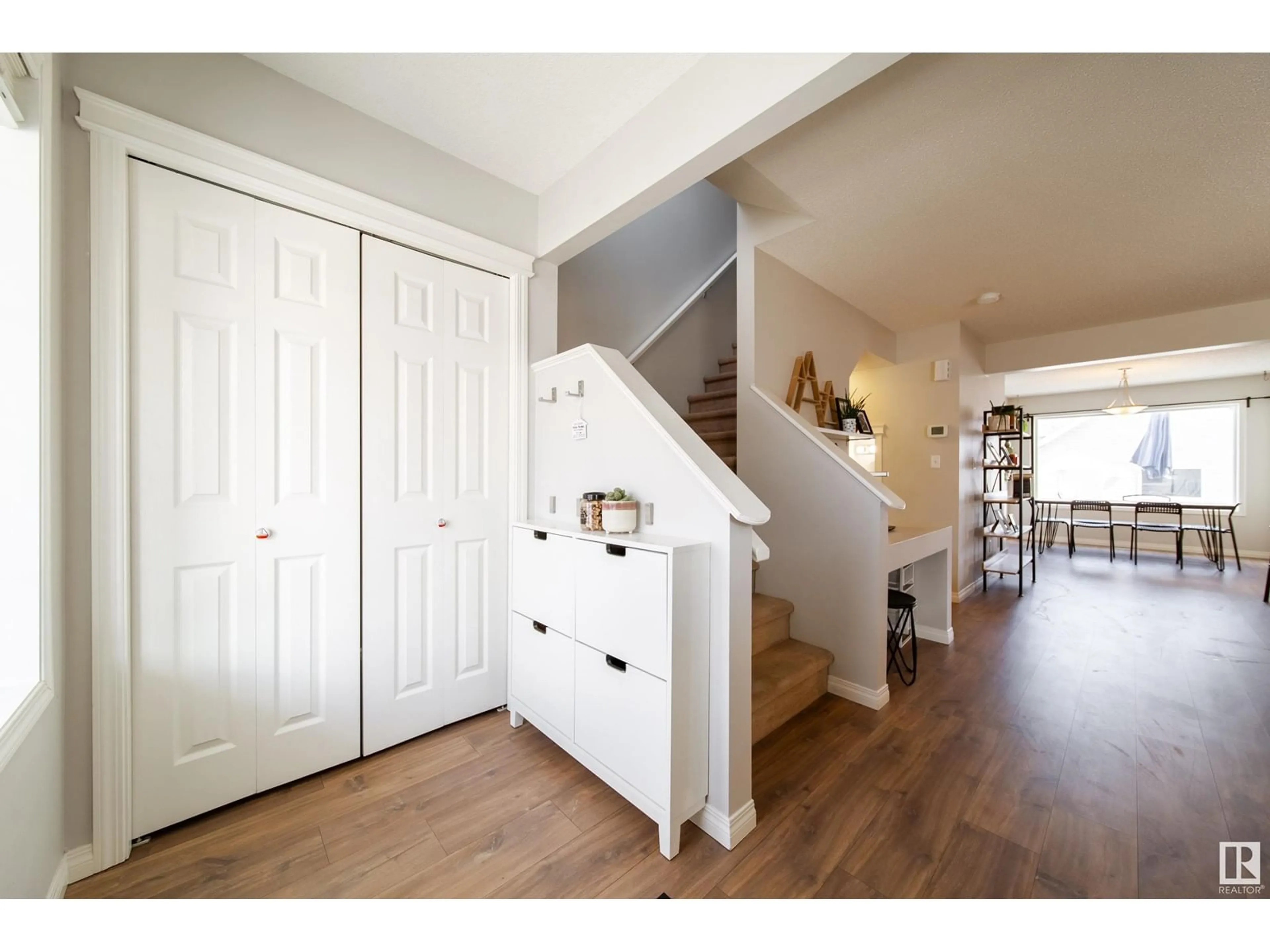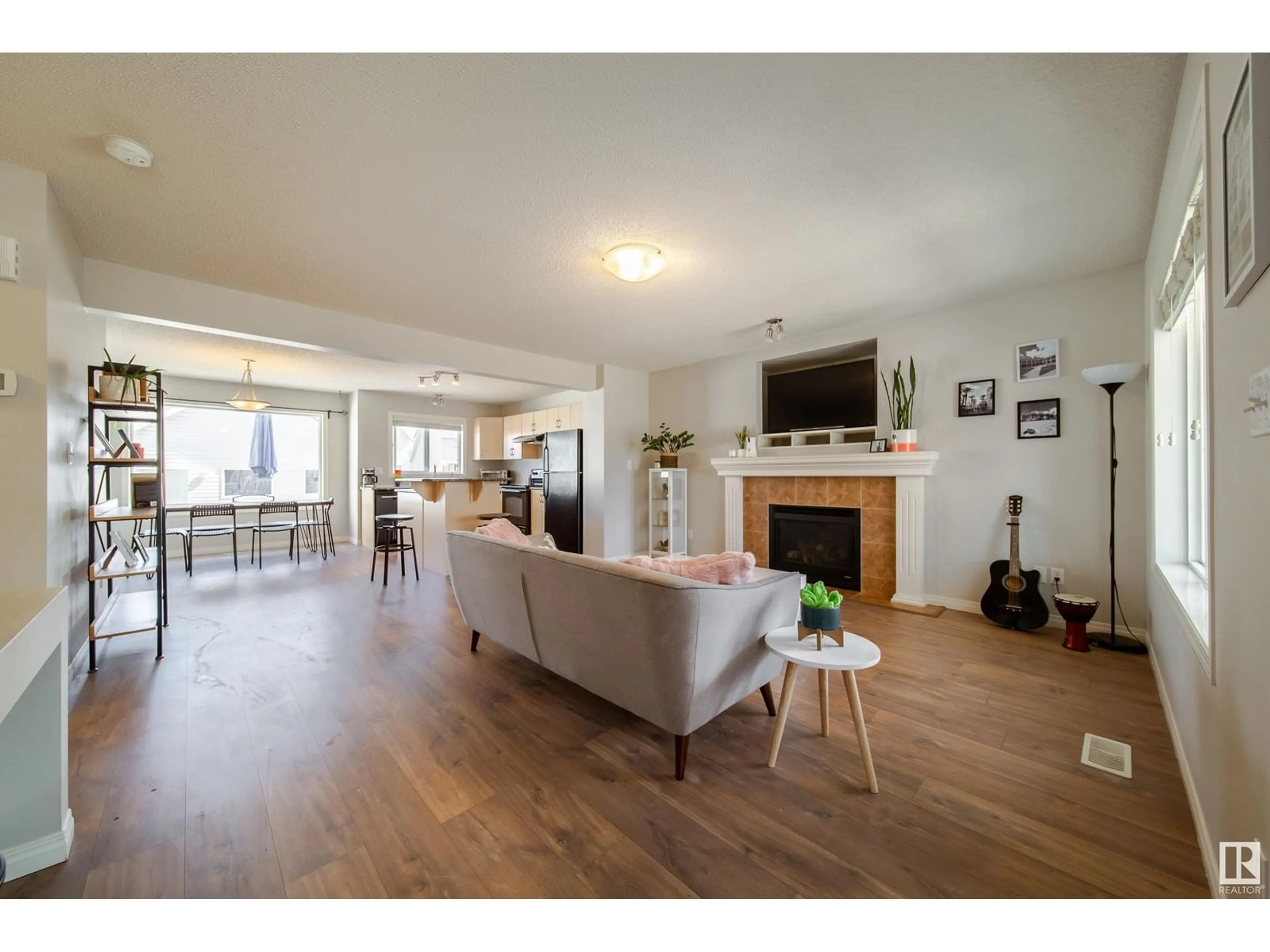SW SW - 1527 76 ST, Edmonton, Alberta T6X1M3
Contact us about this property
Highlights
Estimated ValueThis is the price Wahi expects this property to sell for.
The calculation is powered by our Instant Home Value Estimate, which uses current market and property price trends to estimate your home’s value with a 90% accuracy rate.Not available
Price/Sqft$352/sqft
Est. Mortgage$2,104/mo
Tax Amount ()-
Days On Market28 days
Description
Welcome to this warm and inviting home in the sought-after community of Summerside, where you'll enjoy access to all the amenities—including lake privileges, parks, schools, and walking trails. Step onto the welcoming front porch and into a bright, open-concept main floor featuring a cozy gas fireplace and plenty of space for everyday living or entertaining. The layout flows nicely, making the home feel open yet comfortable. Upstairs, you’ll find three spacious bedrooms and two full bathrooms, including a great primary suite. The fully finished basement adds even more flexibility with a fourth bedroom, another full bathroom, a utility room, and a second fireplace (electric)—perfect for a rec room, guest space, or home office. Outside, the fenced backyard offers privacy and space to relax or play. The double detached garage includes a rare and unique loft—ideal for extra storage or seasonal items. this home truly checks all the boxes—style, space, and location. (id:39198)
Property Details
Interior
Features
Basement Floor
Bedroom 4
Family room
5.09 x 4.53Property History
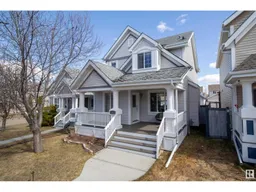 38
38
