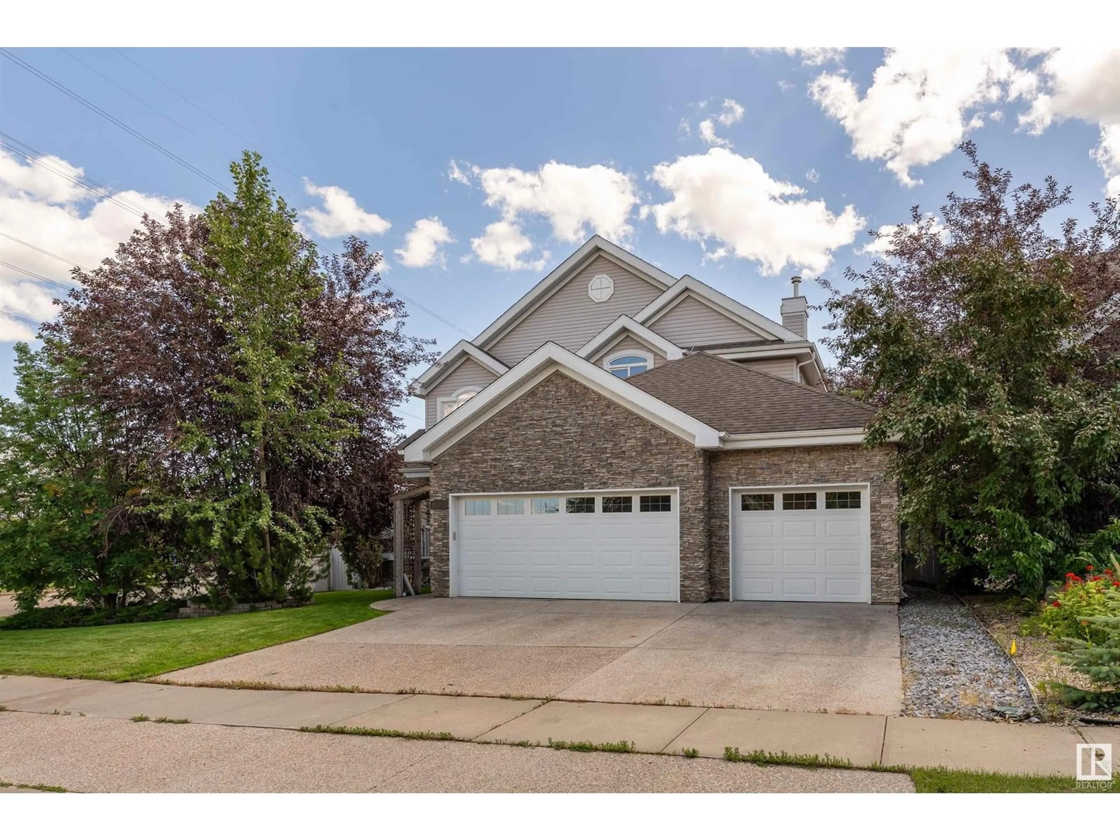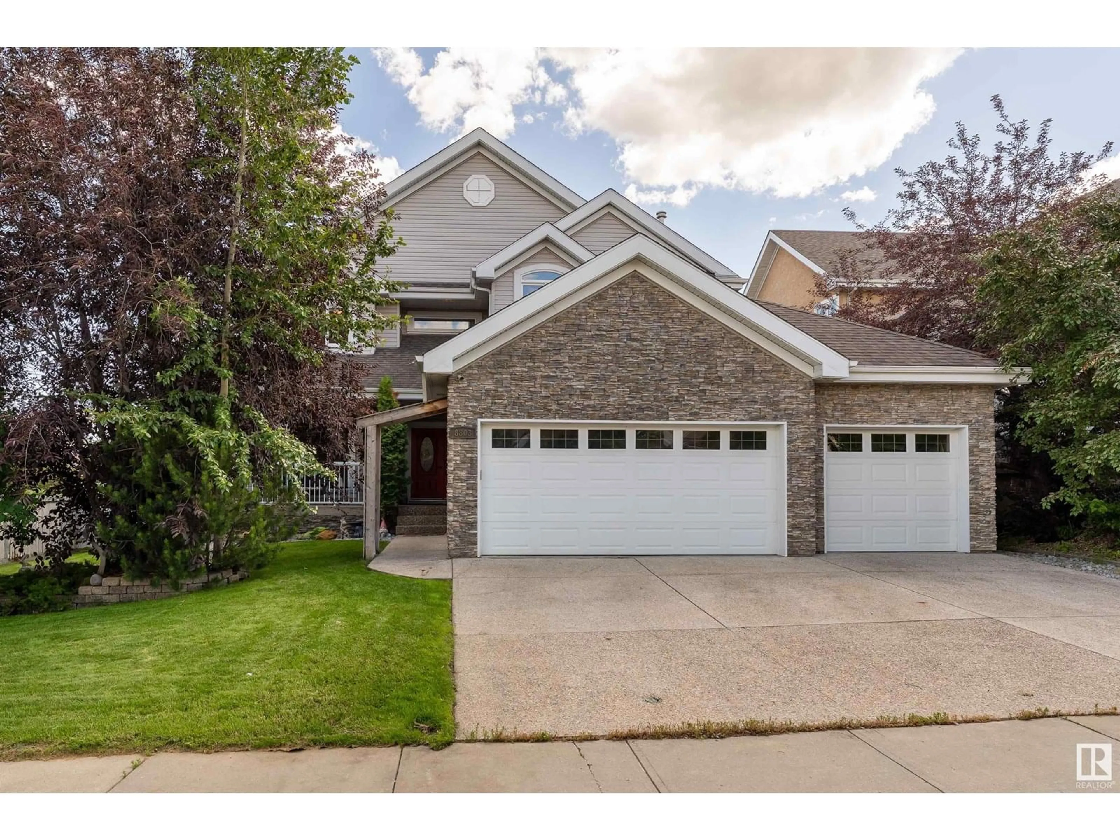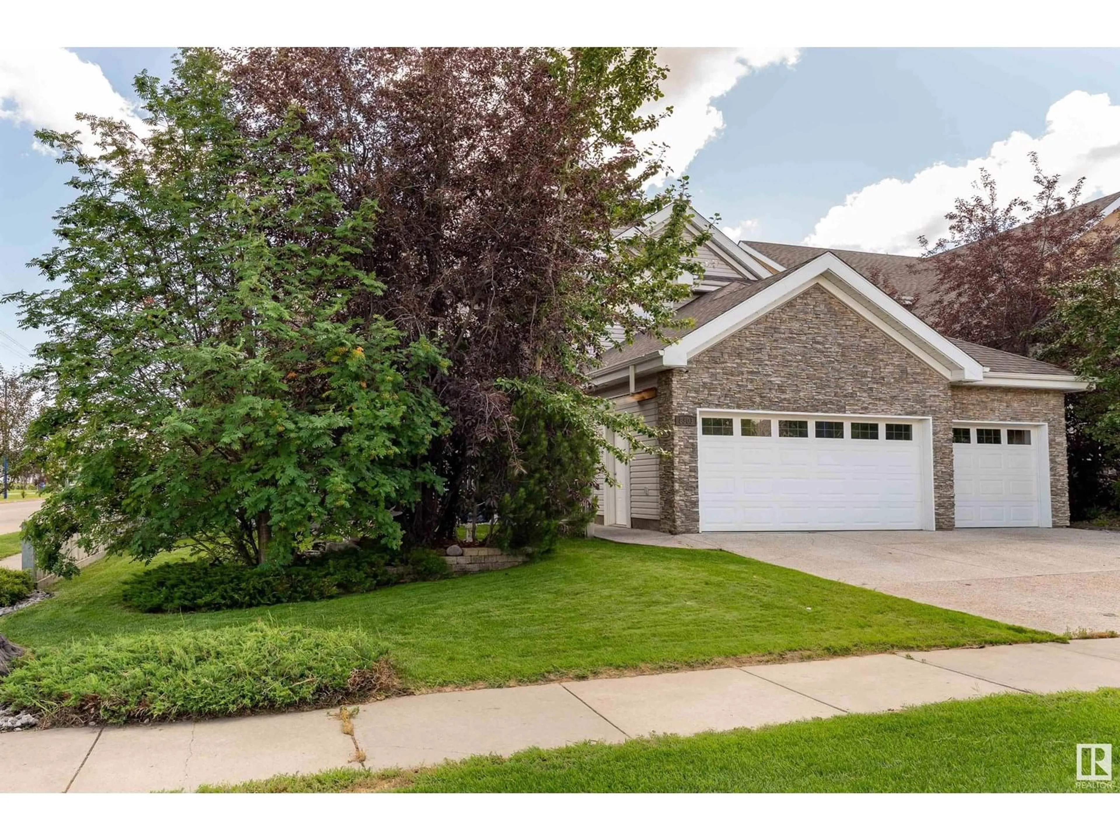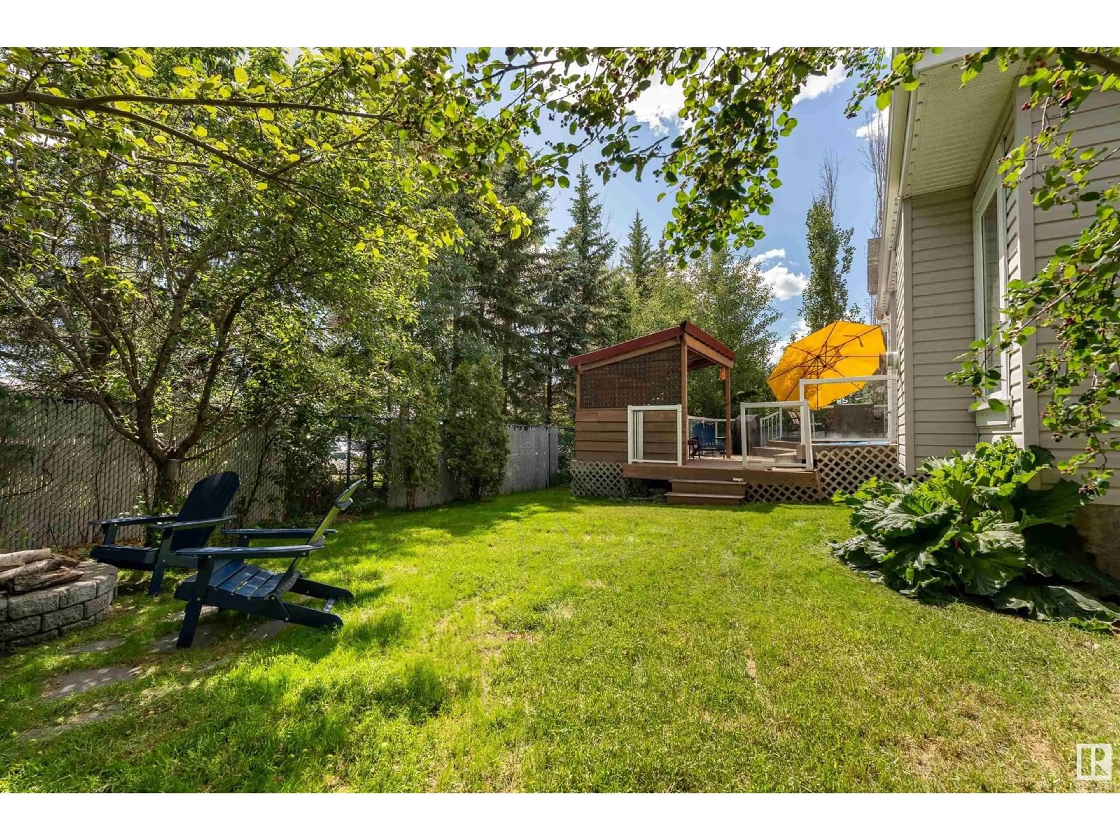SW - 8803 16 AV, Edmonton, Alberta T6X1J7
Contact us about this property
Highlights
Estimated valueThis is the price Wahi expects this property to sell for.
The calculation is powered by our Instant Home Value Estimate, which uses current market and property price trends to estimate your home’s value with a 90% accuracy rate.Not available
Price/Sqft$285/sqft
Monthly cost
Open Calculator
Description
Discover timeless elegance in this stunning 6-bed, 5-bath, 2-storey home in prestigious Summerside. Boasting over 3,400 sq ft of old-world charm, the main floor features soaring 10–12 ft ceilings, a bright family room with fireplace, formal living and dining areas, walk-through pantry, breakfast nook, laundry, a main floor bedroom, 4-pc bath, and a gourmet kitchen plus spice kitchen. Upstairs offers 4 bedrooms including a spacious primary suite with Jacuzzi tub, walk-in closet, and 5-pc ensuite. Two bedrooms feature ensuites and walk-ins, plus a shared 5-pc bath. The fully finished basement includes 9–10 ft ceilings, rec room, den, bedroom with walk-in closet, 4-pc bath, and separate entrance. Recent upgrades: new carpet (2025), paint (2025), endless hot water (2024), furnace & A/C (2024), resanded hardwood, gemstone lighting, 4-zone irrigation, granite floors/counters, water softener & dechlorinator. Oversized triple garage. Prime location with doctor neighbours. (id:39198)
Property Details
Interior
Features
Main level Floor
Living room
4.19m x 4.77mDining room
4.39m x 3.58mKitchen
4.54m x 4.89mFamily room
5.59m x 4.59mProperty History
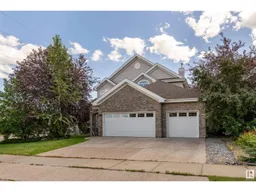 75
75
