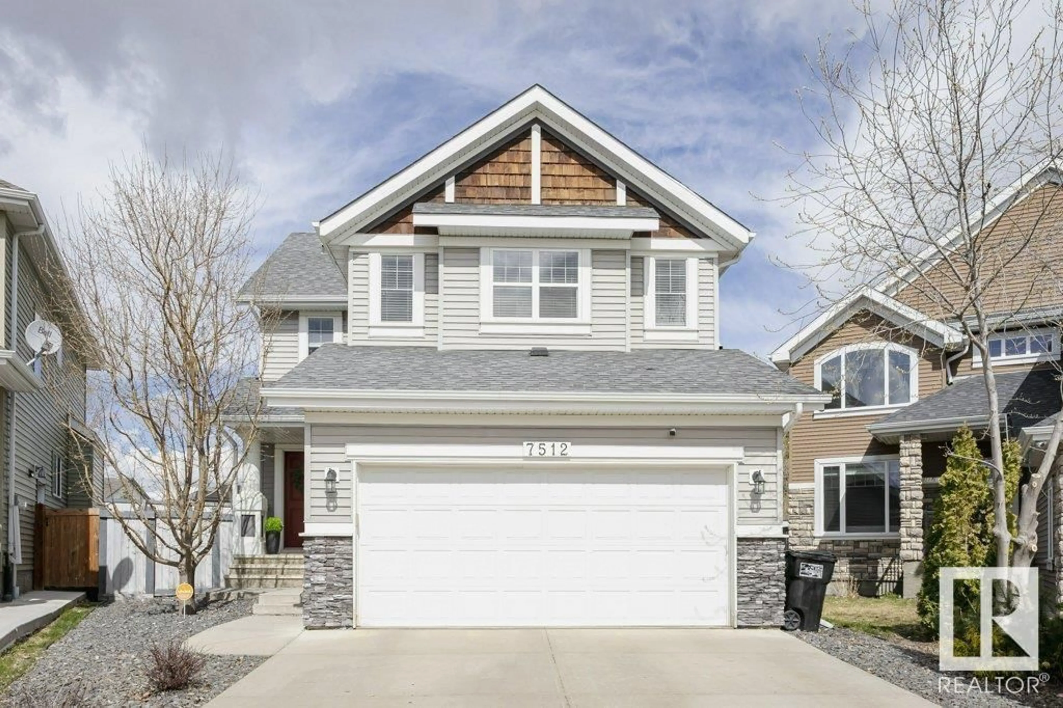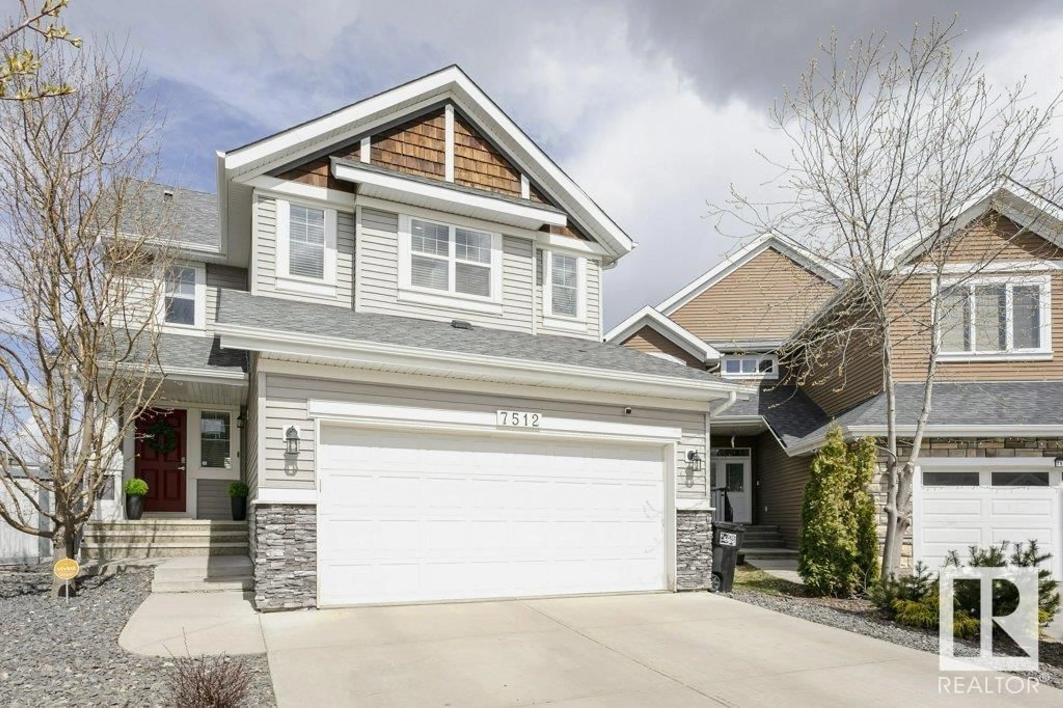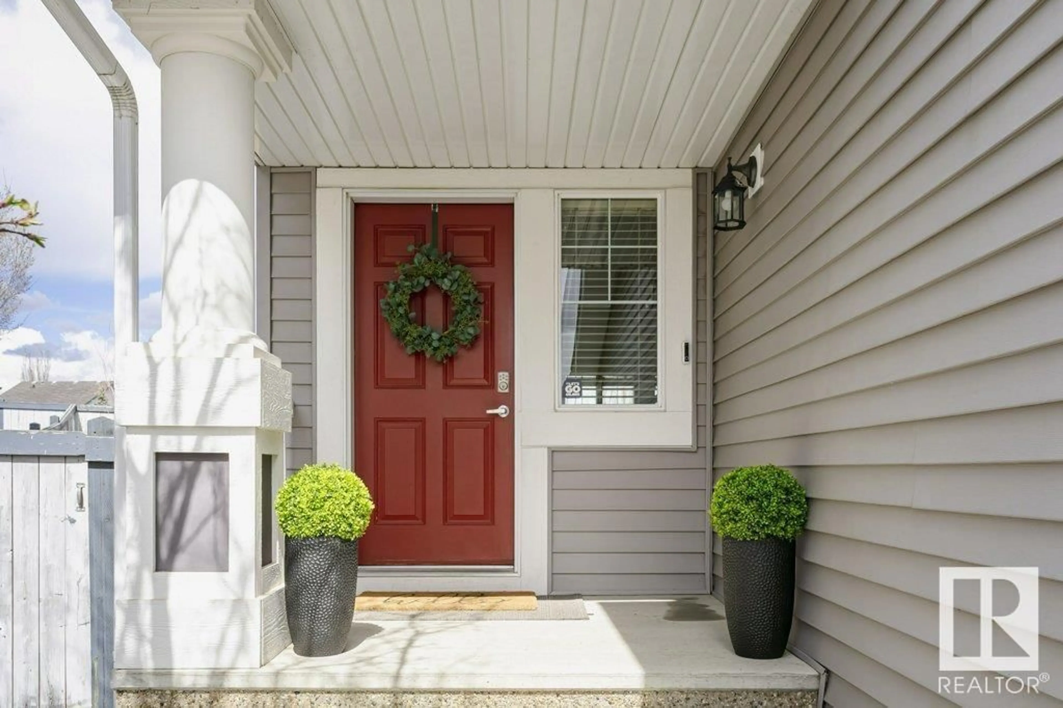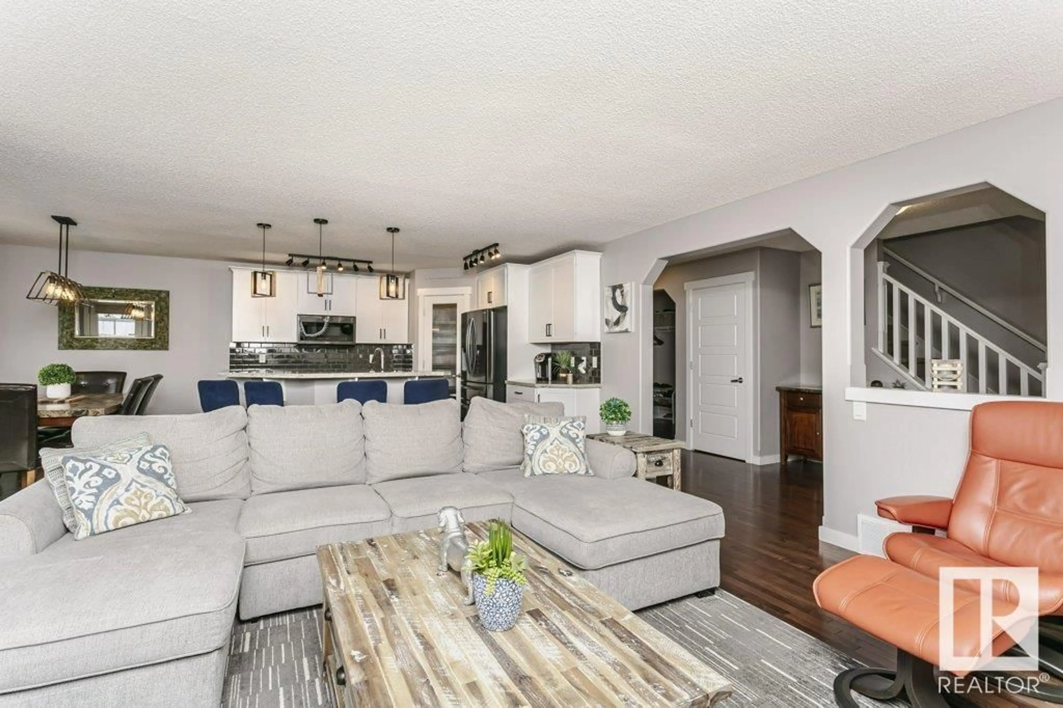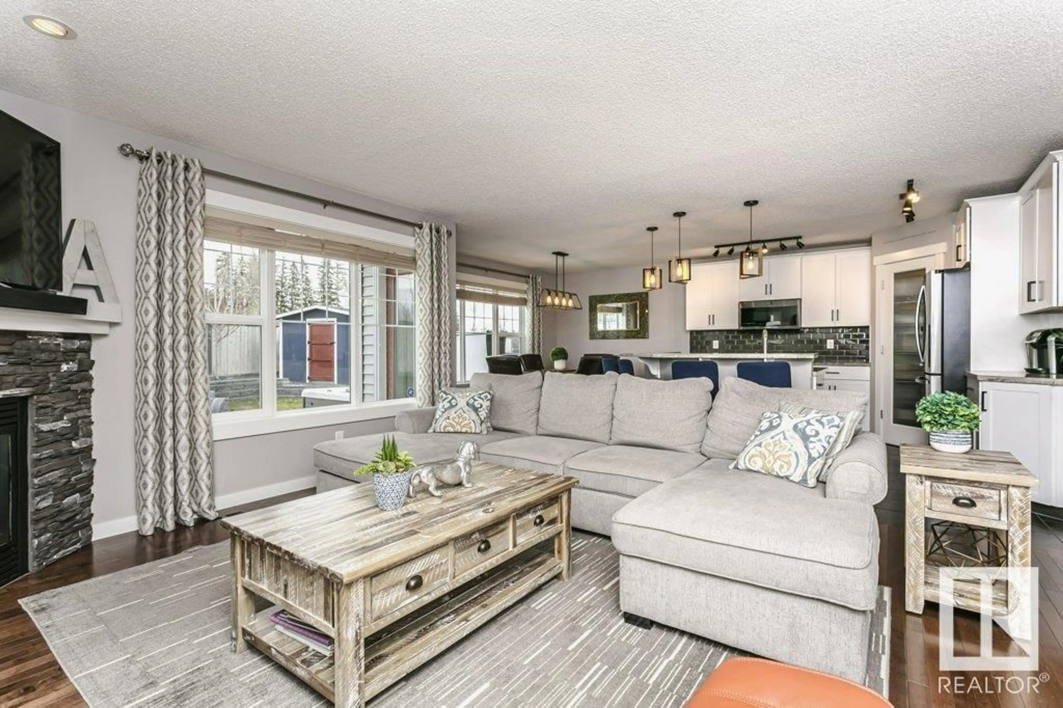SW - 7512 10 AV, Edmonton, Alberta T6X0N6
Contact us about this property
Highlights
Estimated ValueThis is the price Wahi expects this property to sell for.
The calculation is powered by our Instant Home Value Estimate, which uses current market and property price trends to estimate your home’s value with a 90% accuracy rate.Not available
Price/Sqft$299/sqft
Est. Mortgage$2,469/mo
Tax Amount ()-
Days On Market14 hours
Description
Stunning in Lake Summerside! This fully finished home checks all the boxes—Style, Space, and Comfort. The OPEN-Concept Main Level is both inviting and functional. A Bright Kitchen-granite countertops, Newer black-stainless appliances, tile backsplash + corner pantry. Dedicated space allows direct access to the pie shaped, spacious & private yard (no back neighbours!) Sophisticated Landscaping-Expansive Concrete Patio and HOT TUB. Gleaming Hardwood, Feature Fireplace, a 2pc bath and MudRoom complete the space. Upstairs, you’ll love the Vaulted bonus room! 3 generous bedrooms, including a king-sized primary suite with a LUXE & Spacious 5-piece ensuite & walk-in closet, Upper floor laundry and 4pc guest bath. The fully finished basement offers even more versatility with a Rec Room, a home office/den, and a 4th bedroom. Central A/C, and Double Attached Garage. A Lifestyle Upgrade with exclusive access to the private beach, clubhouse, and year round fun. Fabulous Home- Amazing Cul-de Sac Location! (id:39198)
Property Details
Interior
Features
Main level Floor
Living room
16' x 14'1"Dining room
8'8" x 13'Kitchen
11'4" x 13'Mud room
5'8" x 9'6"Property History
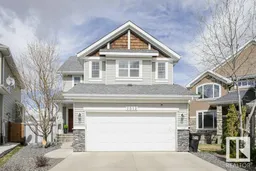 62
62
