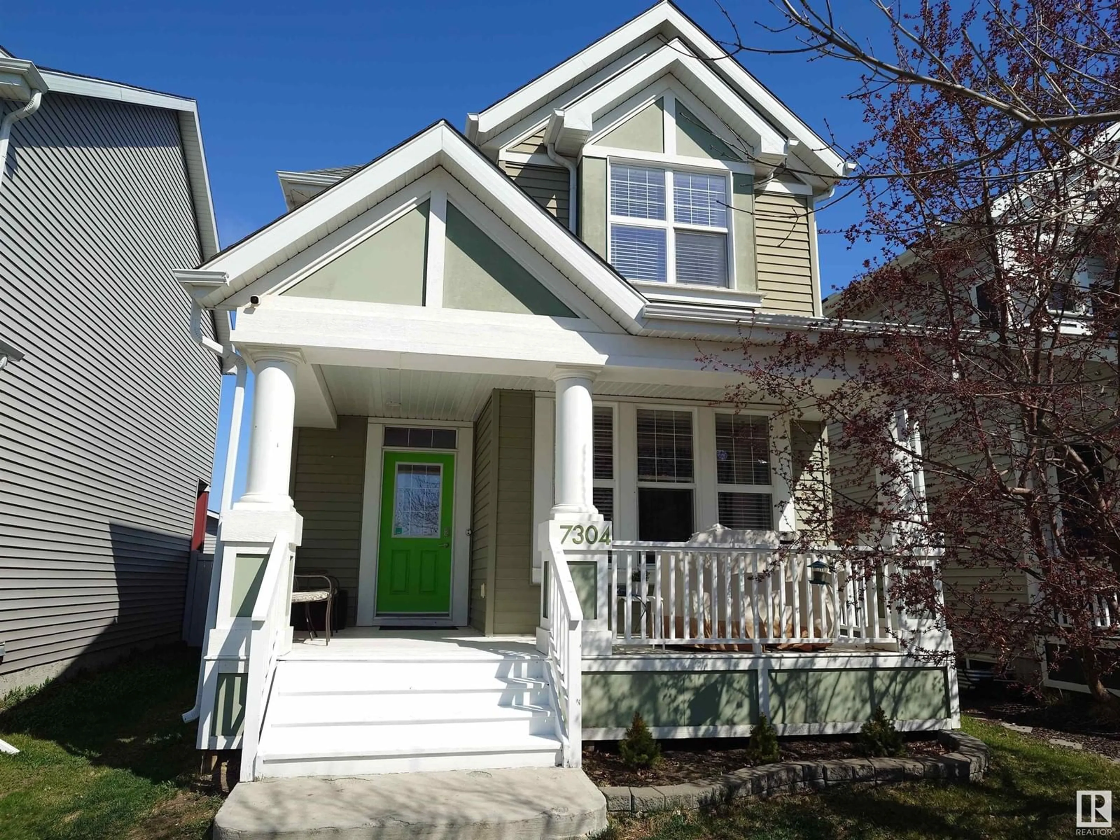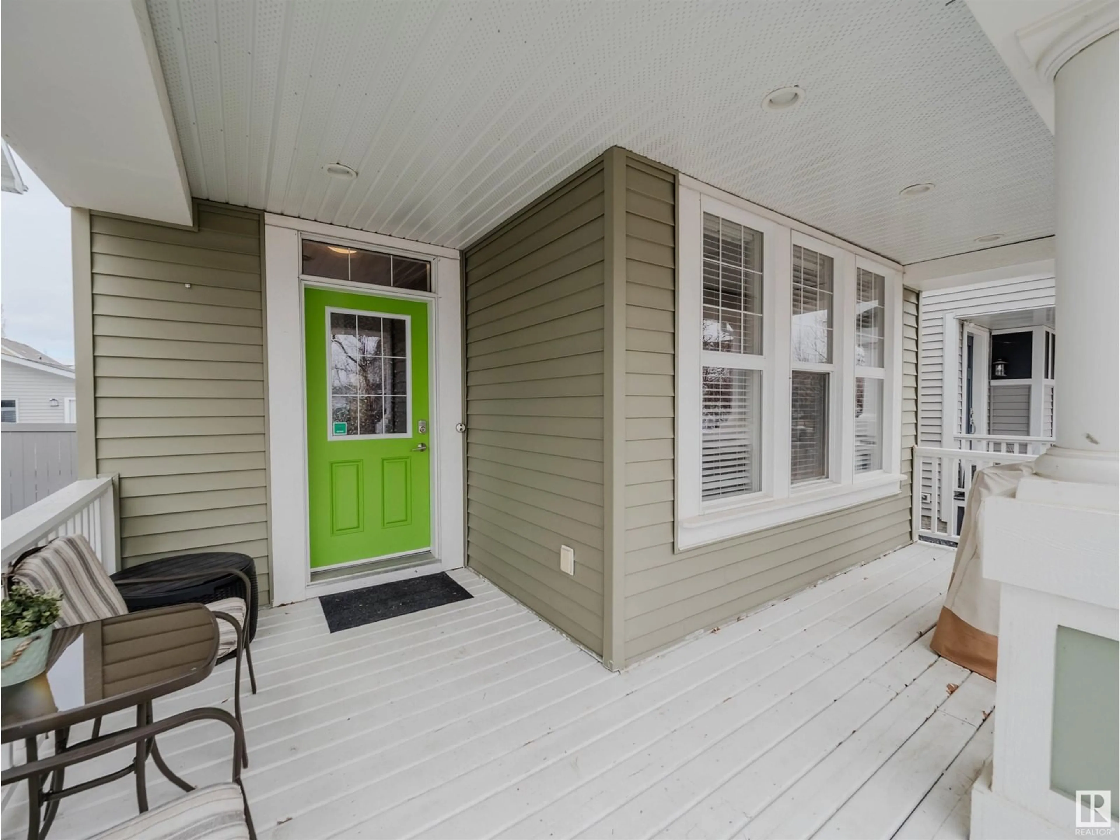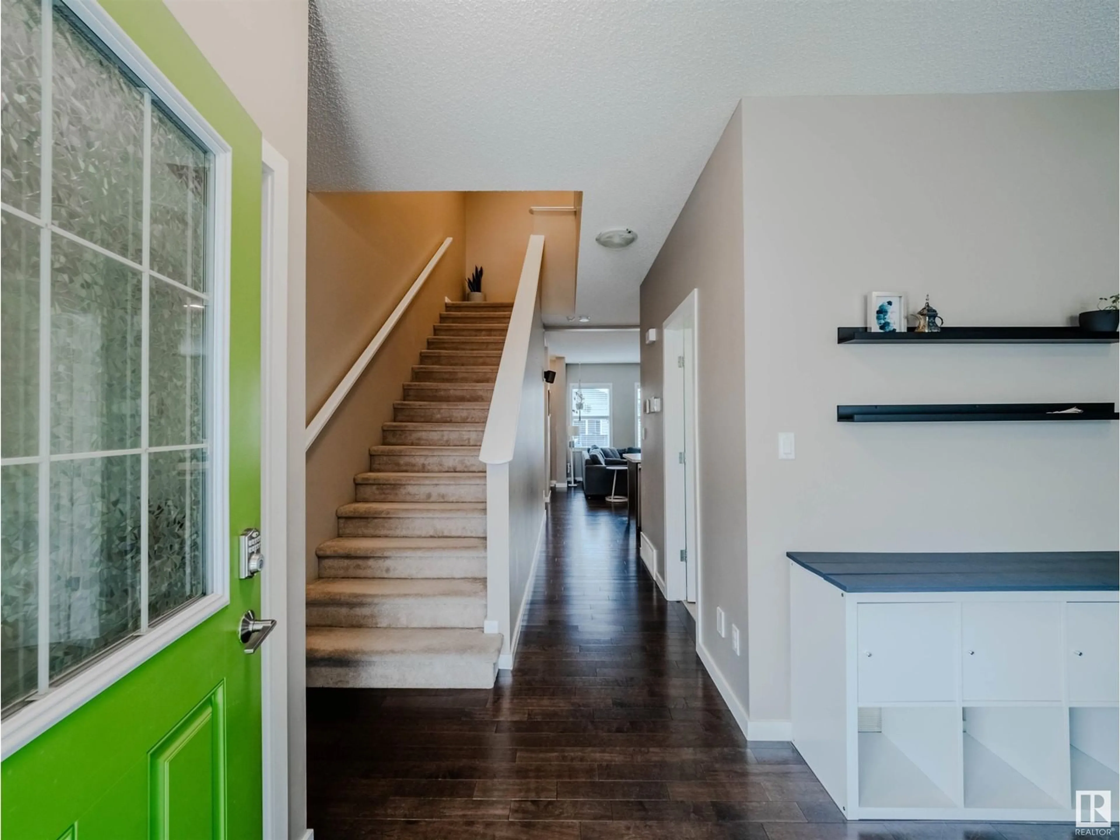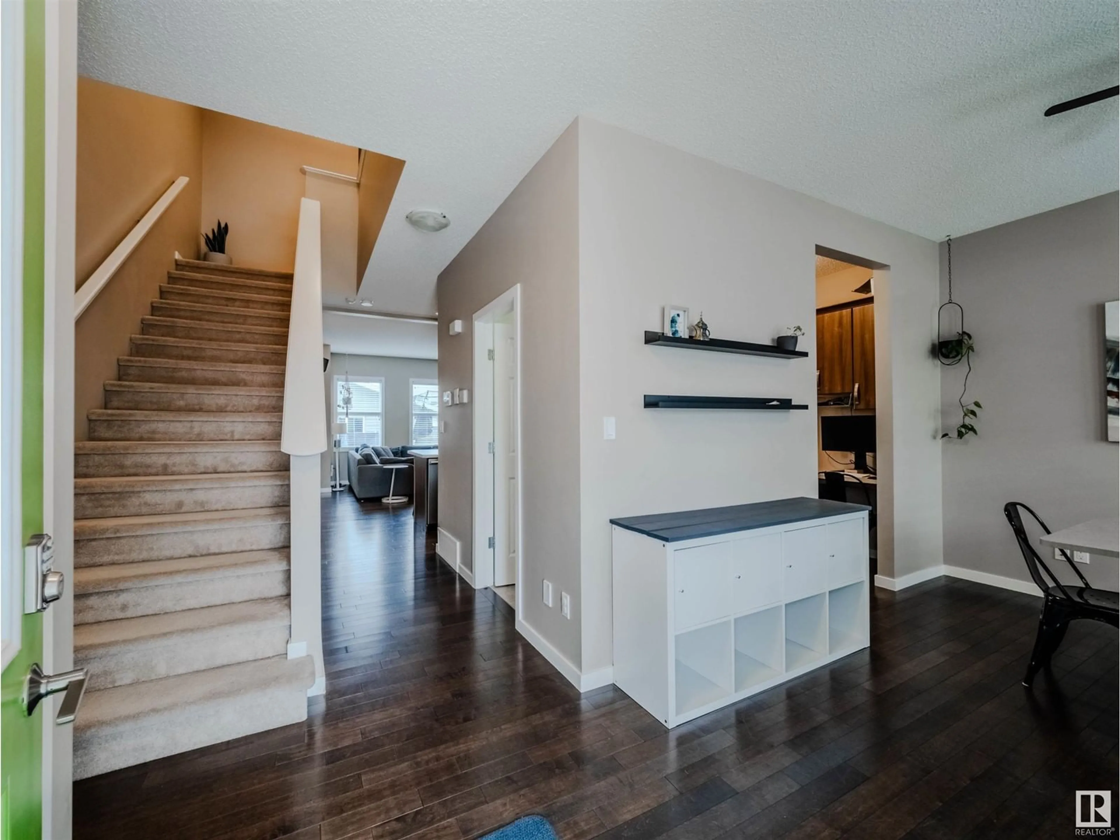SW - 7304 20 AV, Edmonton, Alberta T6X0L5
Contact us about this property
Highlights
Estimated ValueThis is the price Wahi expects this property to sell for.
The calculation is powered by our Instant Home Value Estimate, which uses current market and property price trends to estimate your home’s value with a 90% accuracy rate.Not available
Price/Sqft$327/sqft
Est. Mortgage$2,212/mo
Tax Amount ()-
Days On Market46 days
Description
Welcome home to this amazing fully finished 2-storey home in the sought after community of Summerside. Upon entering you are welcomed into a family-oriented floor plan. The dining area is situated to accommodate large gatherings and has large windows to invite in the natural light. The kitchen is tastefully done with wood finished cabinets, a new Bosch over the microwave range, sit up island and stainless-steel appliances. The large family room has large windows to bring in lots of natural light and a gas fireplace to cozy up to. This home has 2000+ square feet of living space with a professionally finished basement. Total 4 bedrooms and 3 ½ bathrooms. The primary bedroom has a walk-in closet and a stunning 5-piece ensuite with tub and separate shower. The basement is fully finished and includes the 4th bedroom and a 4-piece bathroom and a large family room for movie night. This house has been meticulously maintained and just had a new HWT installed. All of this and you have access to Lake Summerside! (id:39198)
Property Details
Interior
Features
Upper Level Floor
Bedroom 2
2.83 x 4.14Primary Bedroom
4.04 x 4.26Bedroom 3
2.82 x 2.94Property History
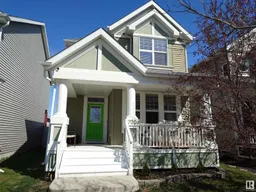 60
60
