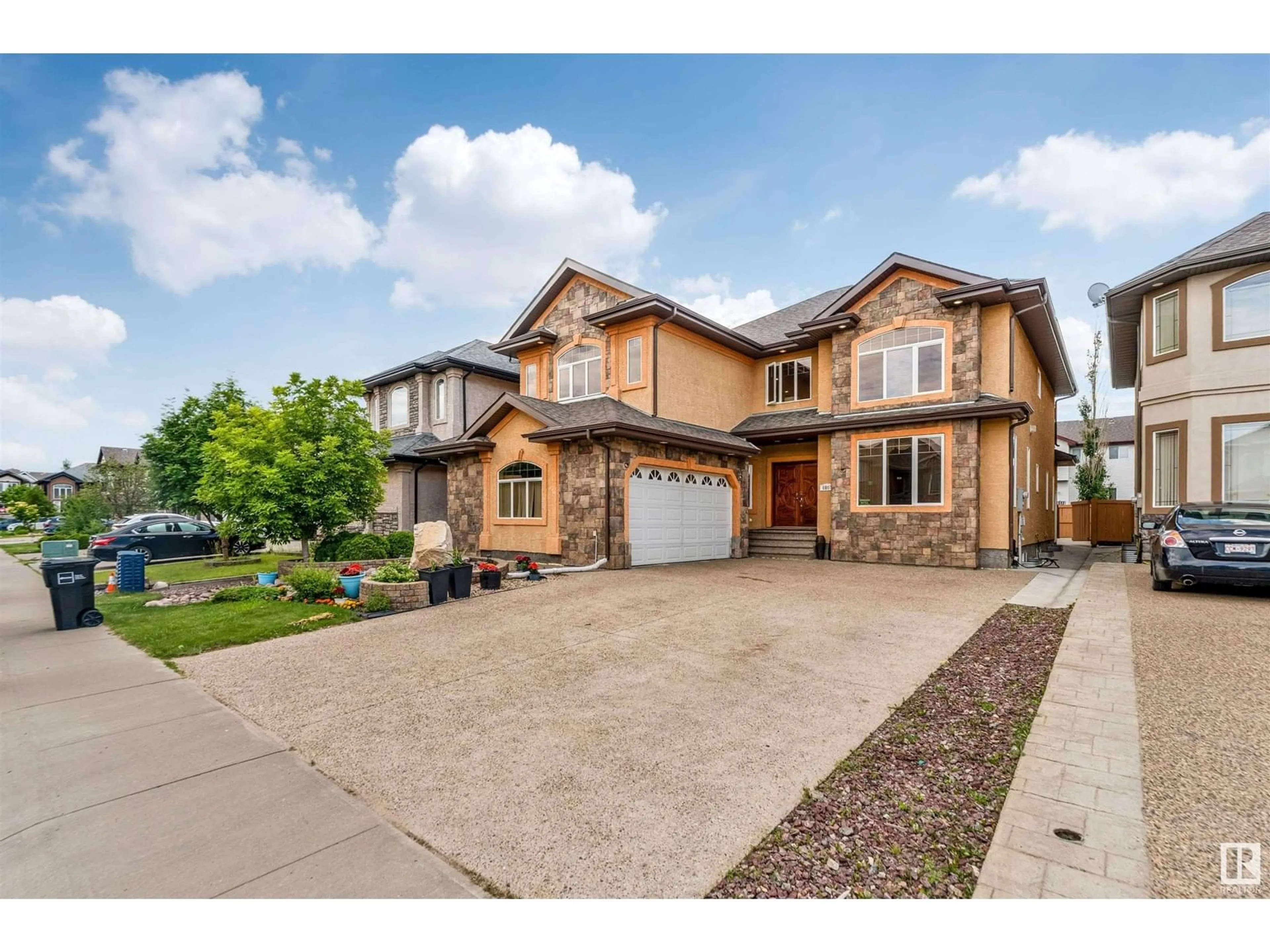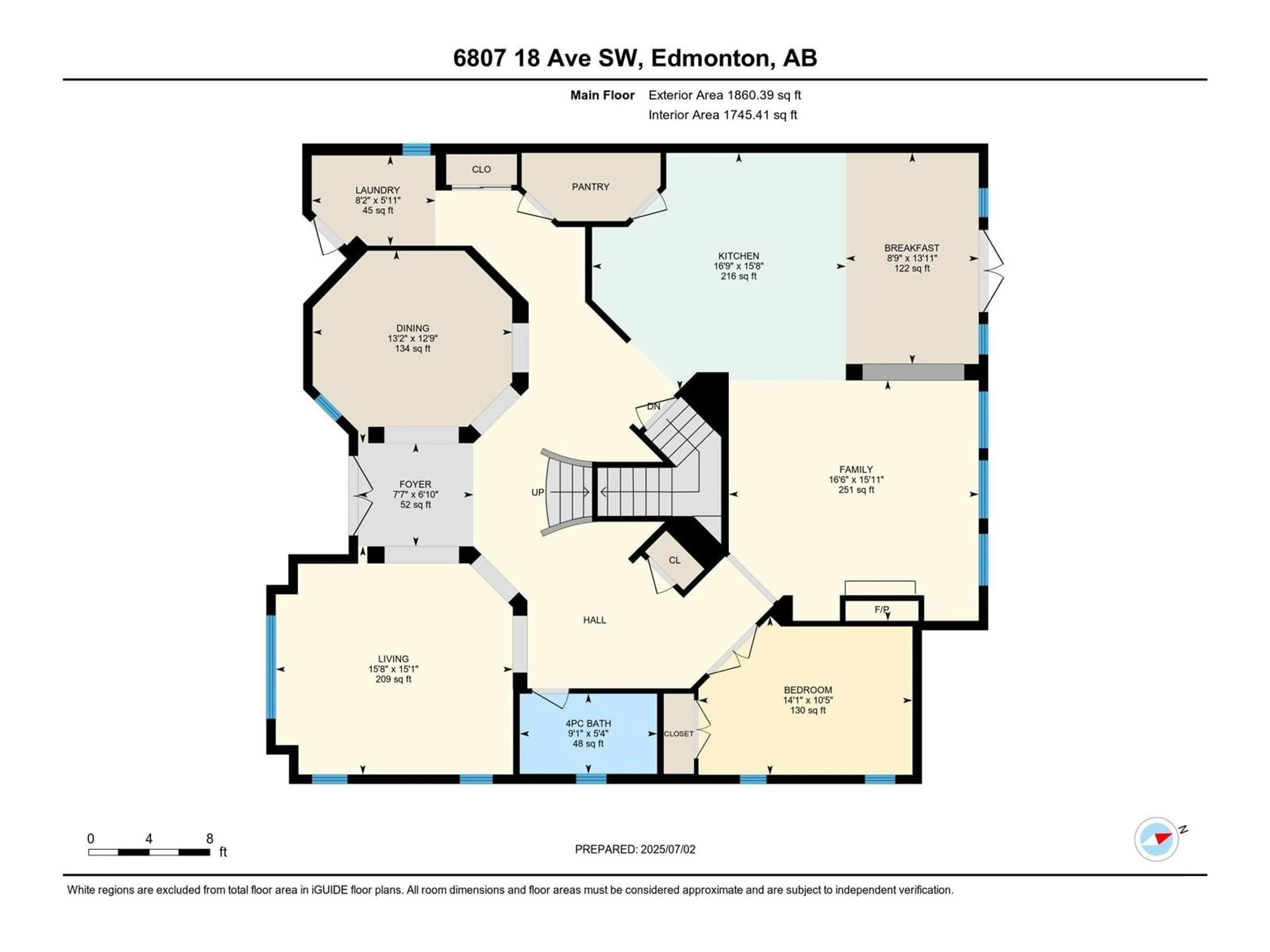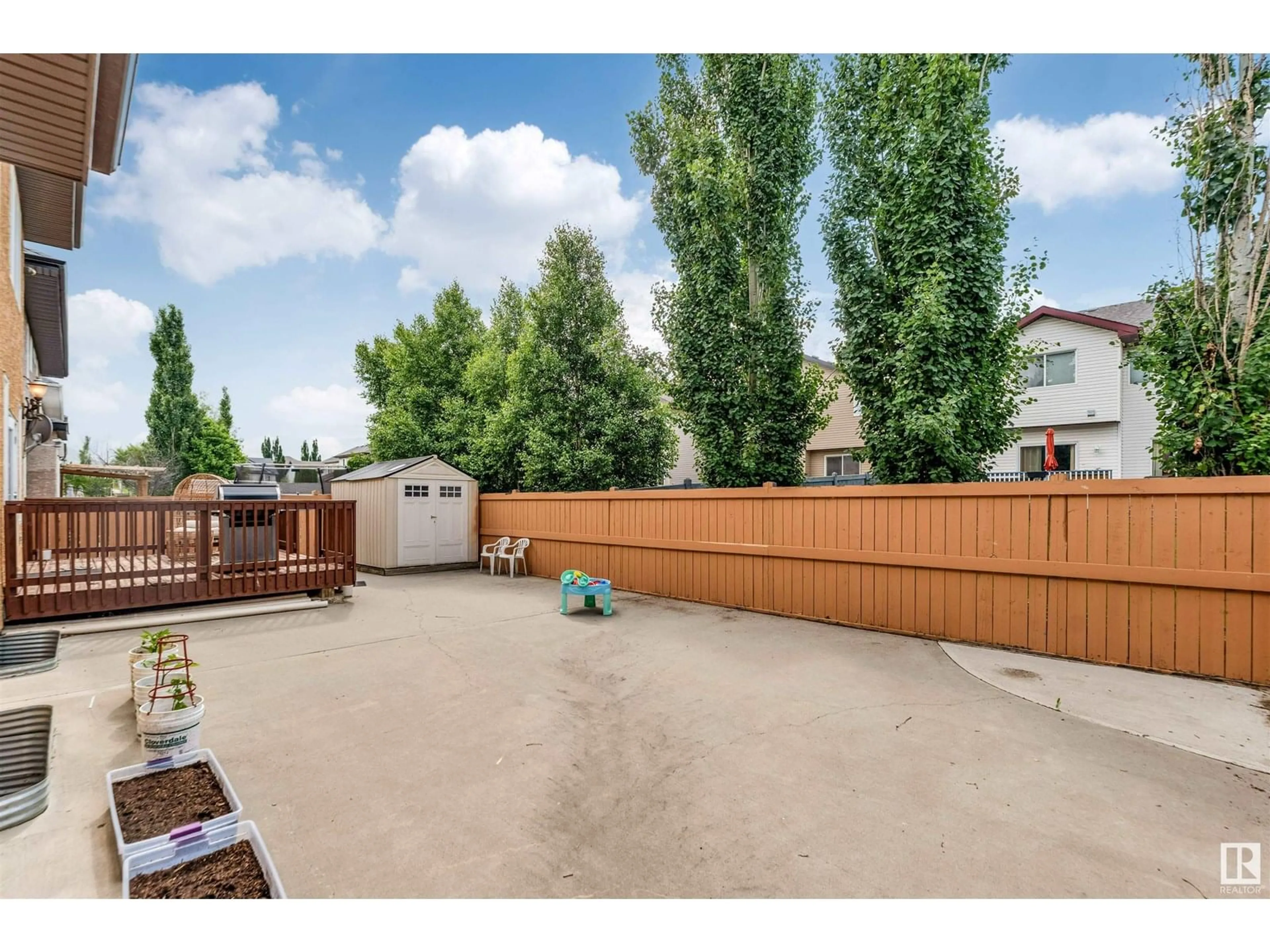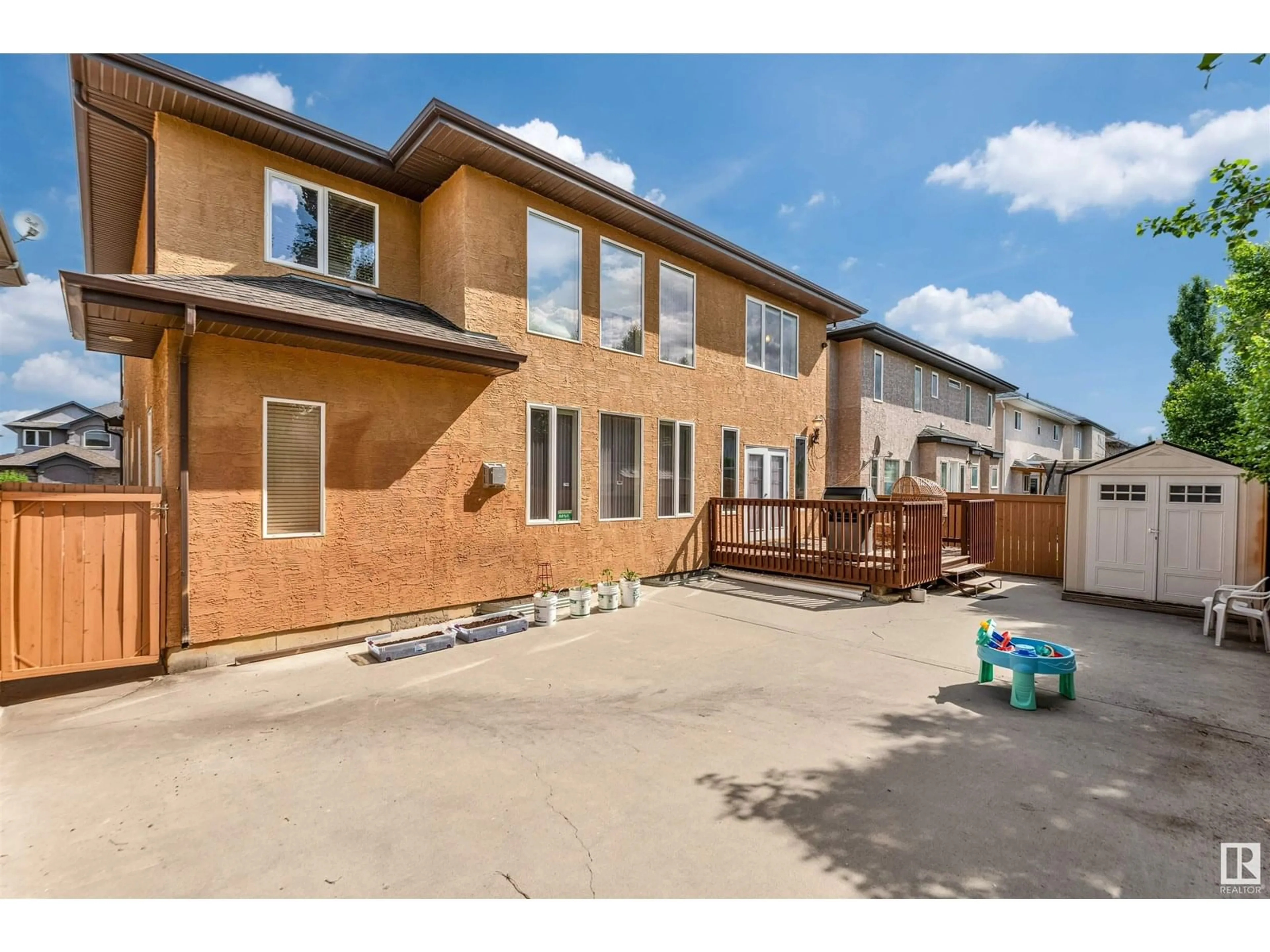SW - 6807 18 AV, Edmonton, Alberta T6L5K3
Contact us about this property
Highlights
Estimated valueThis is the price Wahi expects this property to sell for.
The calculation is powered by our Instant Home Value Estimate, which uses current market and property price trends to estimate your home’s value with a 90% accuracy rate.Not available
Price/Sqft$279/sqft
Monthly cost
Open Calculator
Description
Step into this stunning home that blends elegant design with a true family oasis. From impressive curb appeal to a spacious yard, perfect for recreation and entertaining. As you enter through grand double doors, you're greeted by soaring vaulted ceilings, an open-to-below feature, and beautiful architectural arches that create a sense of grandeur throughout. The main floor boasts a private office, expansive living spaces with oversized windows that flood the home with natural light, and an extended chef’s kitchen with stainless steel appliances, walk-in pantry, and circular dining area—all enhanced by upgraded designer lighting. Also on the main- a full bath & laundry room. Upstairs, a dual staircase leads to a lux primary suite with a spa-inspired bath. A second bedroom features its own 4-piece ensuite, while the third while the 3rd & 4th bedrooms share a Jack and Jill bath. The fully finished basement offers even more living space with a large rec room, second kitchen, 2nd living , a bedr and 2 baths (id:39198)
Property Details
Interior
Features
Main level Floor
Living room
Dining room
Kitchen
Family room
Exterior
Parking
Garage spaces -
Garage type -
Total parking spaces 6
Property History
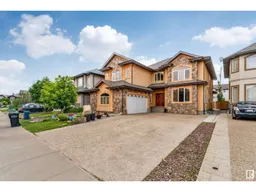 75
75
