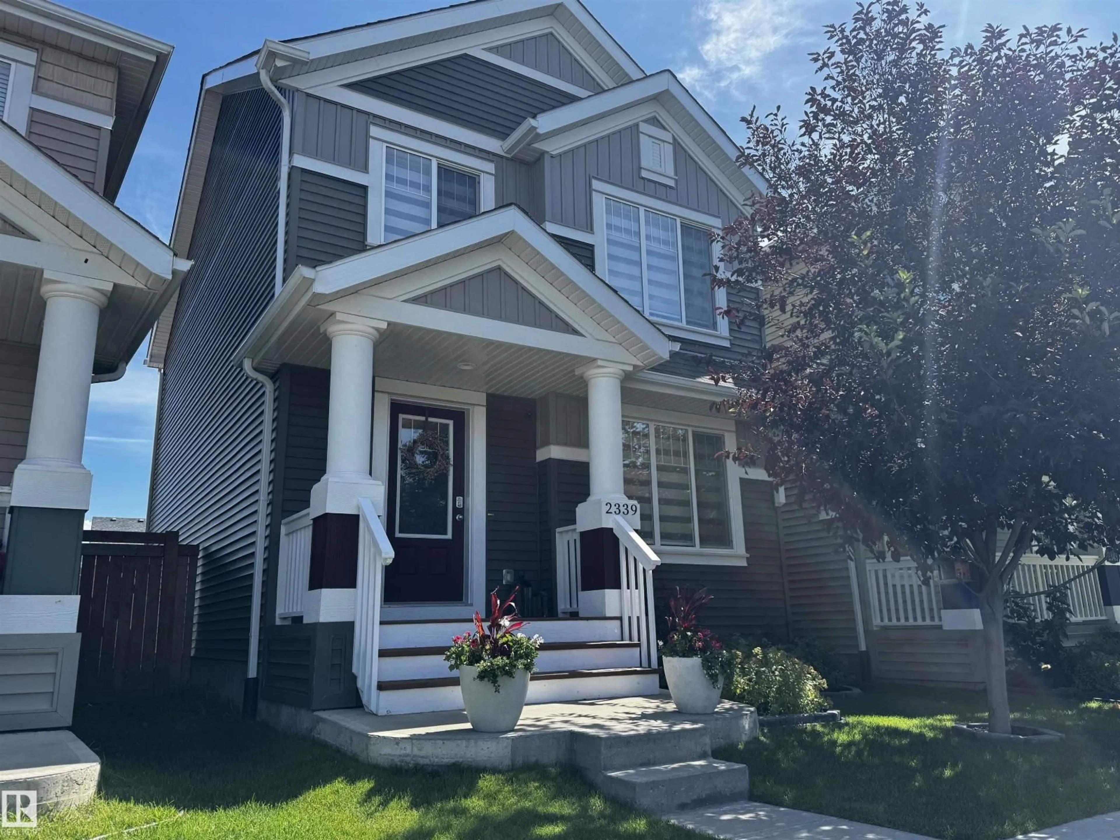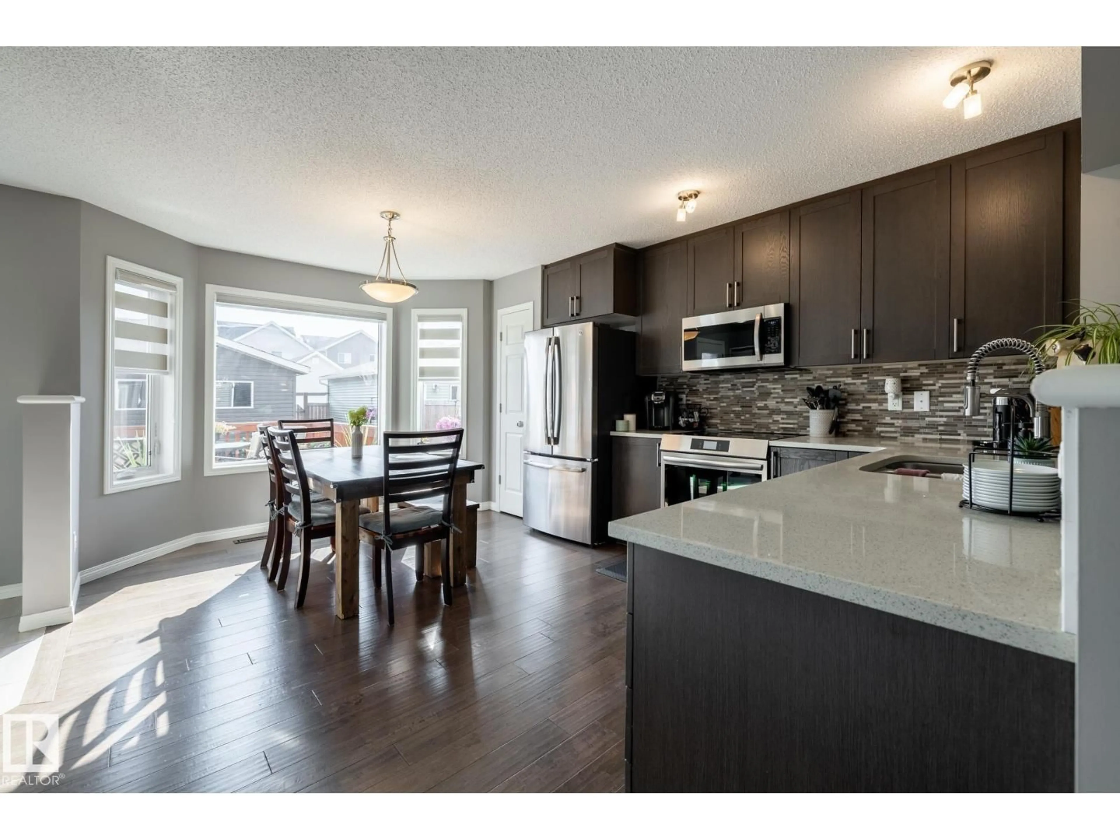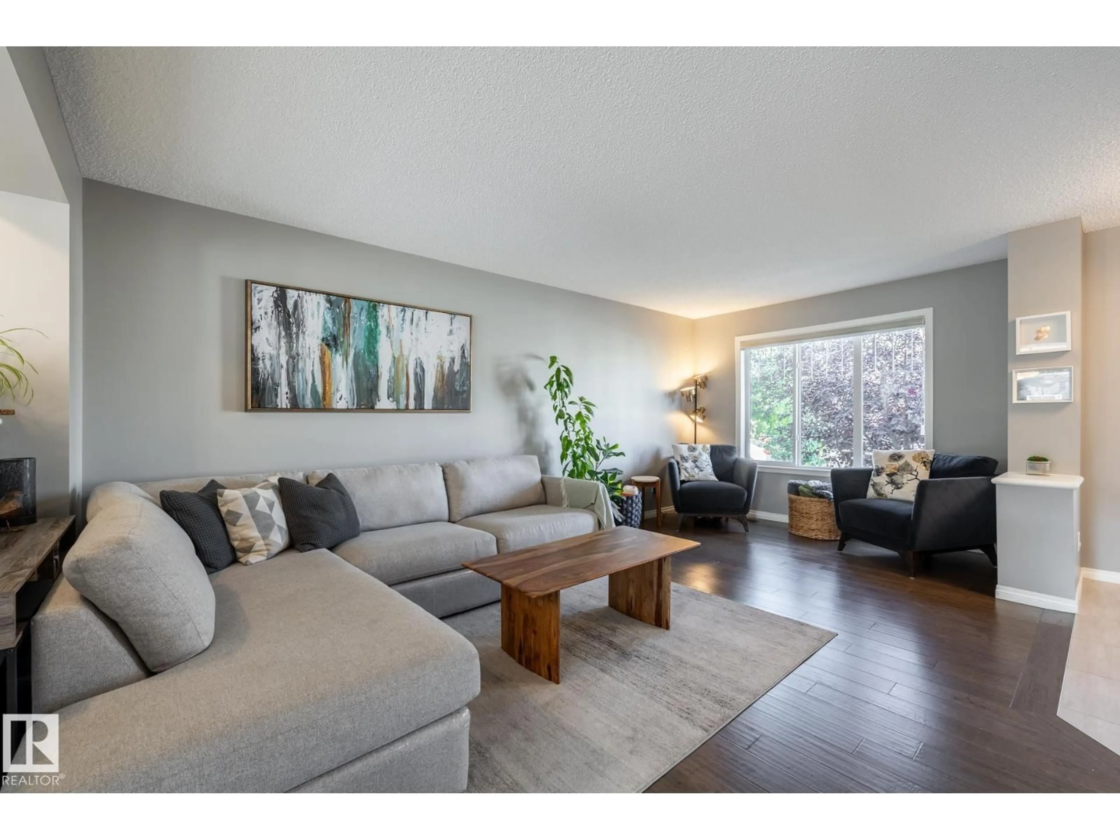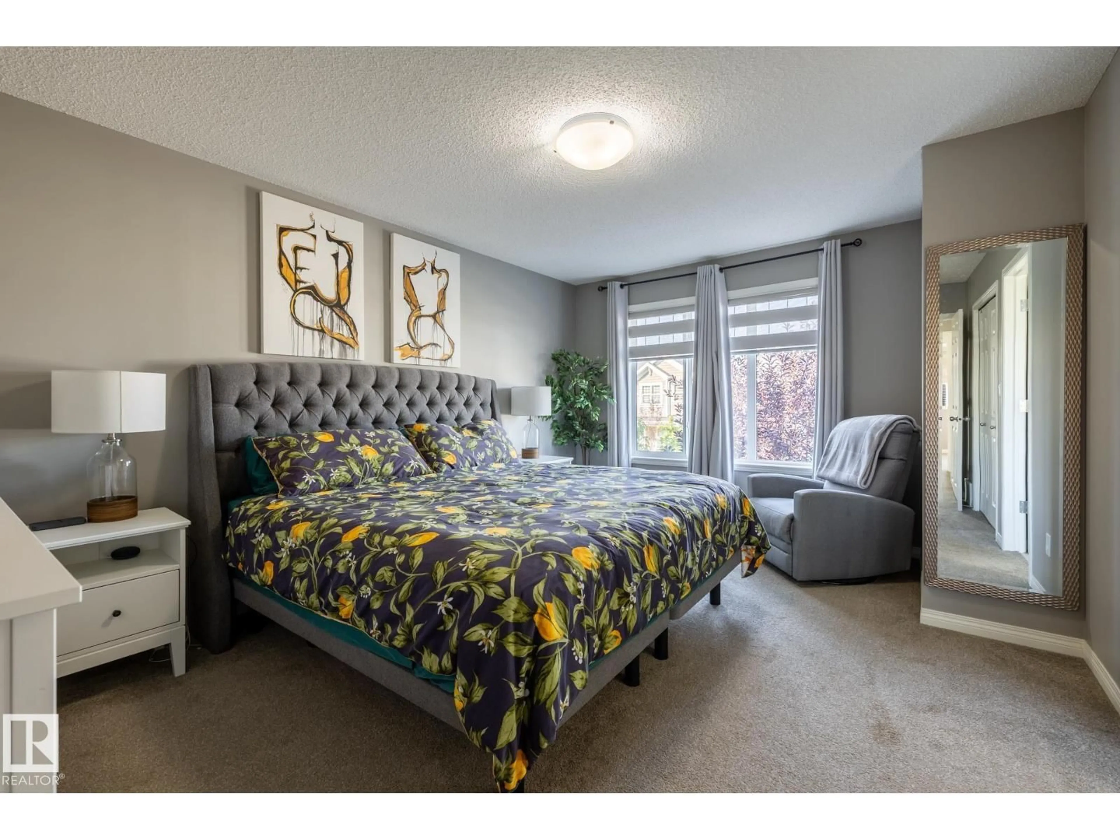SW - 2339 83 ST, Edmonton, Alberta T6X2G8
Contact us about this property
Highlights
Estimated valueThis is the price Wahi expects this property to sell for.
The calculation is powered by our Instant Home Value Estimate, which uses current market and property price trends to estimate your home’s value with a 90% accuracy rate.Not available
Price/Sqft$355/sqft
Monthly cost
Open Calculator
Description
The main level of this spacious, immaculate, upgraded & air conditioned home features tile & engineered wood flooring, plenty of window space with Levolor blinds, large living room, gorgeous eat-in kitchen with granite countertops, stainless steel appliances (upgraded Frigidaire Gallery Induction stove), pantry, bay window & powder room. The upper level hosts a 4-piece family bathroom plus 3 generously-sized bedrooms including a huge primary suite with walk-in closet & ensuite bathroom with sit-down shower. The professionally finished (permitted) basement has vinyl plank flooring, an office nook, recreation area, ample storage space, 4th bedroom & a 3-piece (en-suite) bathroom. The fully fenced, landscaped backyard features a deck & plenty of room to entertain & play. Enjoy the benefits of living on a quiet, residential street in a neighbourhood that has a wonderful sense of community with access to Summerside Lake which is only a 3-minute bike ride away. Shopping, restaurants & cafes all close by. (id:39198)
Property Details
Interior
Features
Basement Floor
Laundry room
2.7 x 1.6Family room
4.4 x 4Bedroom 4
3.6 x 2.6Office
1.7 x 1.5Exterior
Parking
Garage spaces -
Garage type -
Total parking spaces 2
Property History
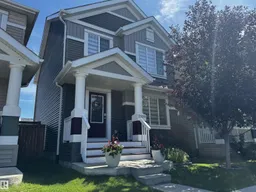 66
66
