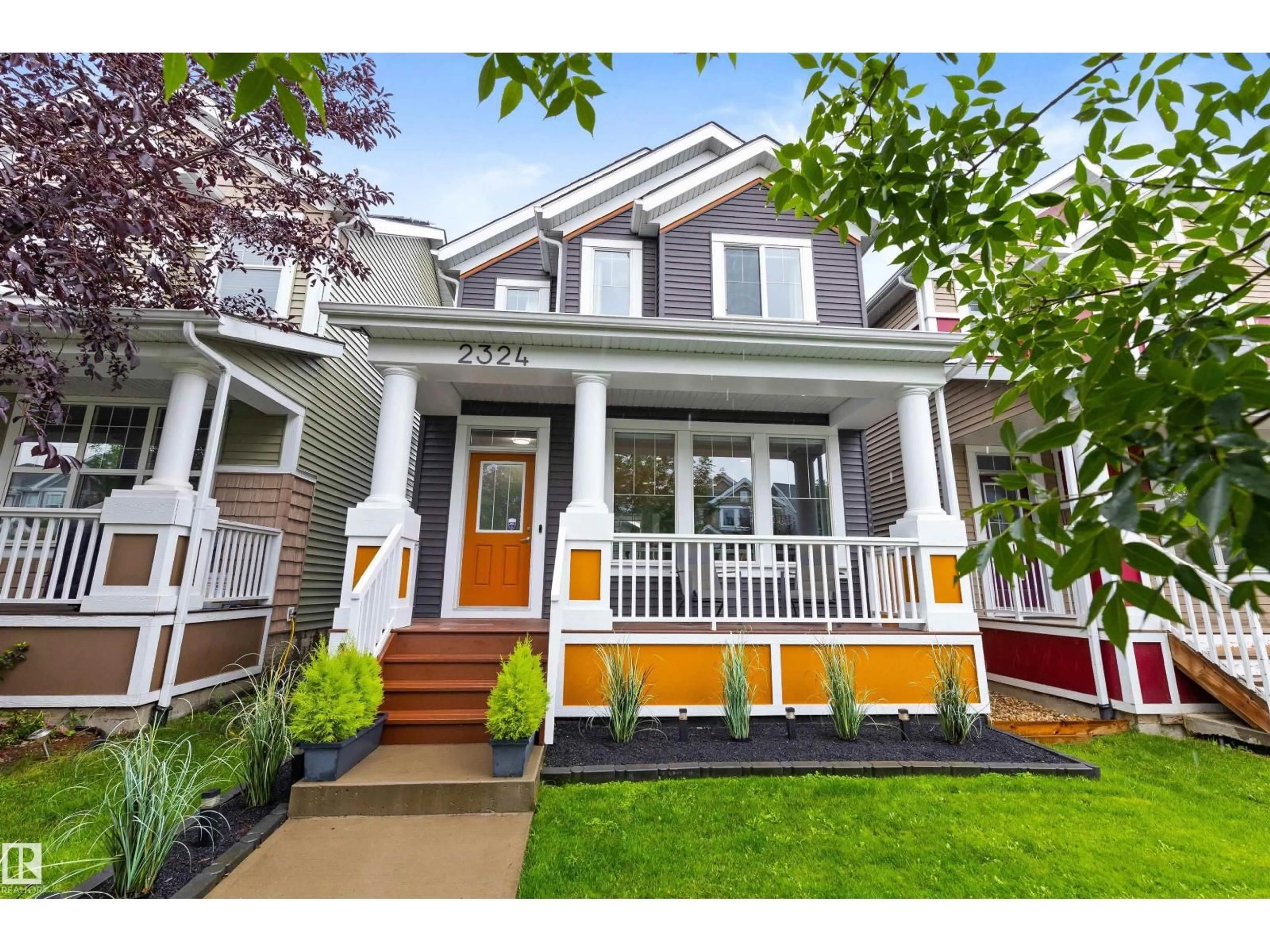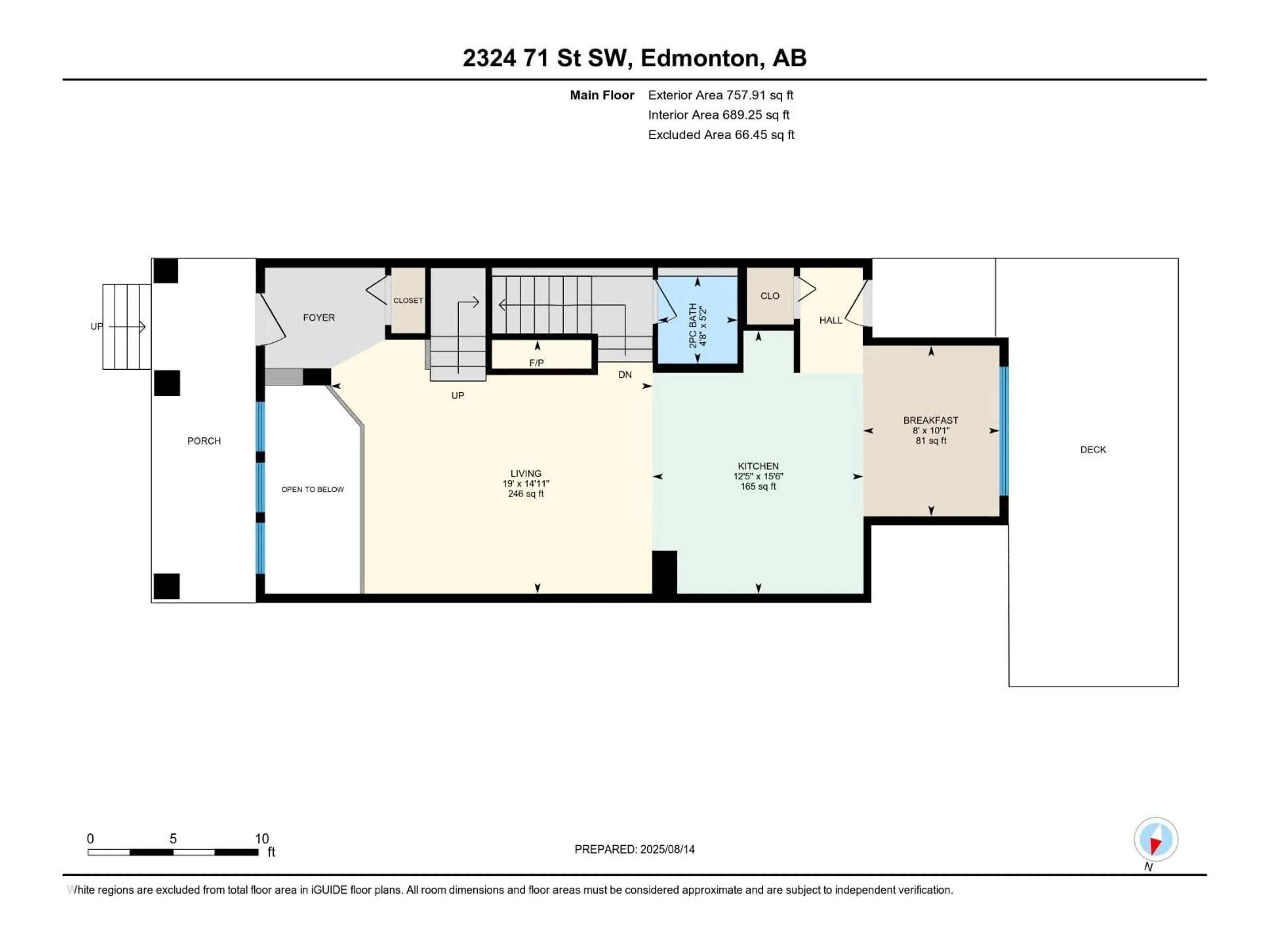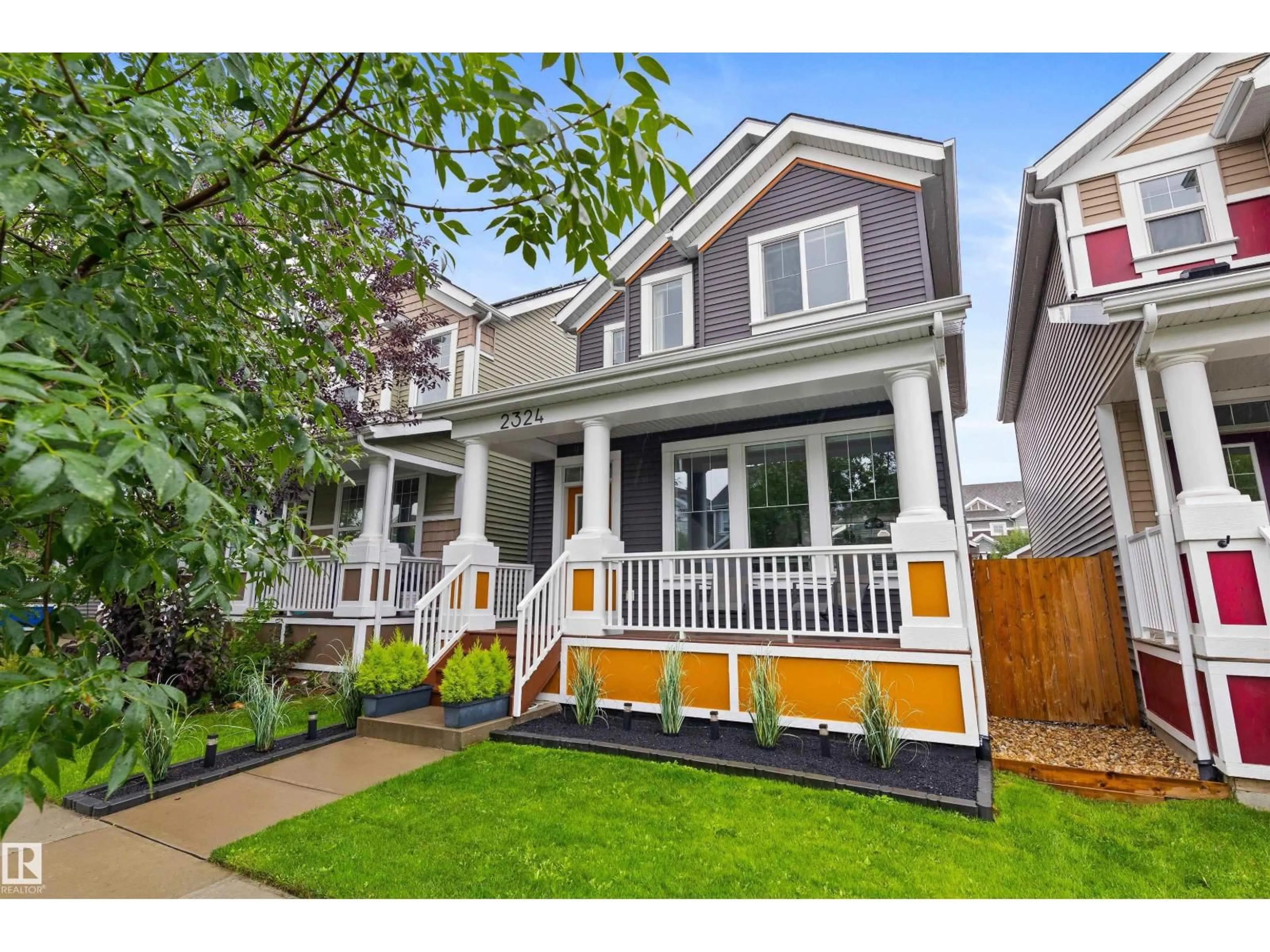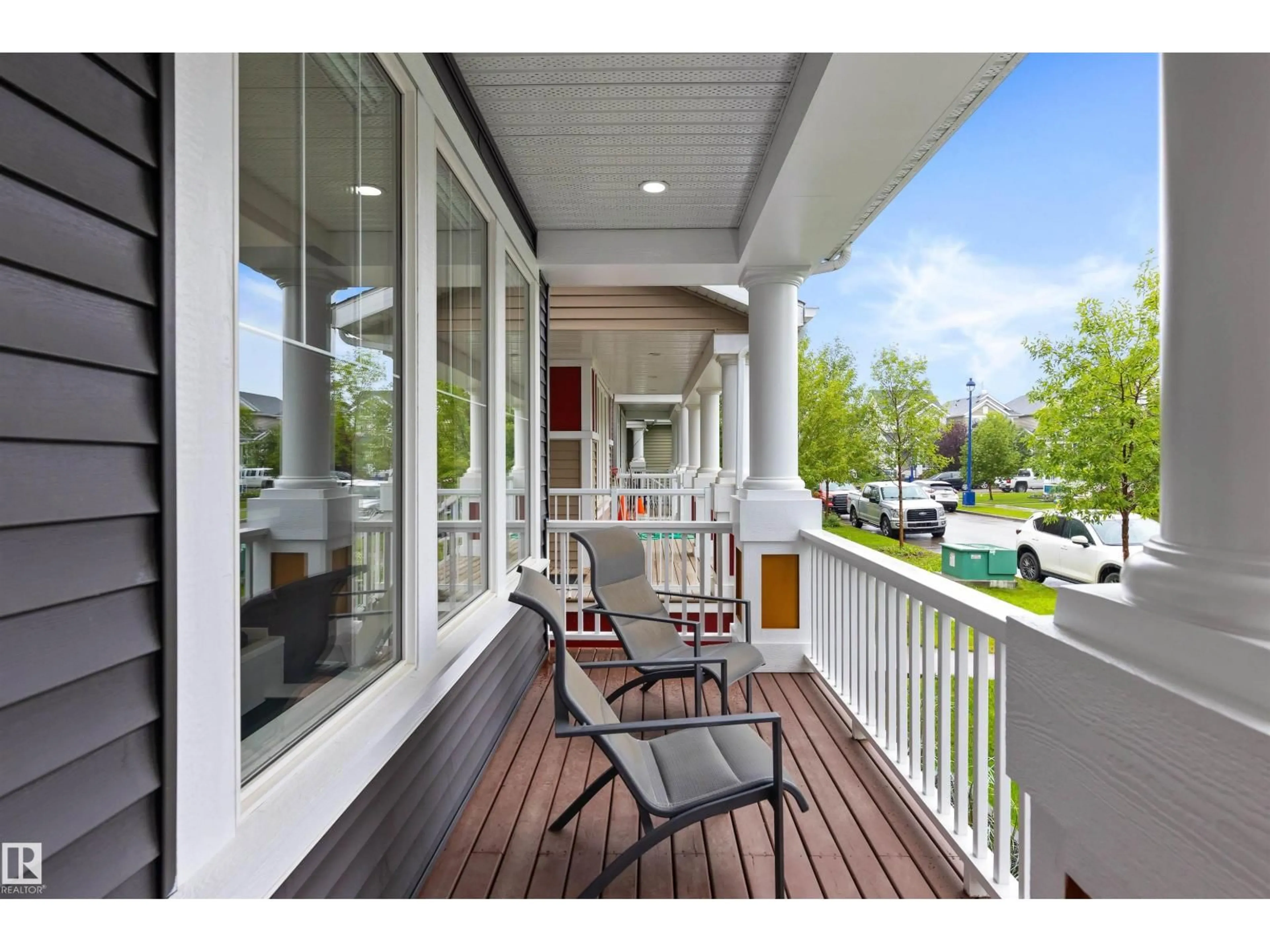SW - 2324 71 ST, Edmonton, Alberta T6X1Z1
Contact us about this property
Highlights
Estimated valueThis is the price Wahi expects this property to sell for.
The calculation is powered by our Instant Home Value Estimate, which uses current market and property price trends to estimate your home’s value with a 90% accuracy rate.Not available
Price/Sqft$356/sqft
Monthly cost
Open Calculator
Description
Welcome to your dream home in sought-after Summerside w/ exclusive lake access! This 1472.08 sf beauty + 715.51 sf of stylish, fully finished basement space blends comfort & elegance. Sunlight pours through expansive windows onto soaring 9' ceilings & a warm open layout. The gourmet chef’s kitchen—crafted for culinary inspiration—boasts S/S appliances, countertop gas range, built-in microwave & oven, 2 pantries & a granite island for gathering. Retreat to the primary suite w/ custom closet organizers, or entertain in the basement complete w/ a bedroom, rec room, wet bar rough-in, bathroom, laundry & storage. Fully insulated, the basement feels cozy year-round. Central A/C keeps you cool all summer. Enjoy coffees on the front veranda & cocktails on the back deck. The oversized 20' x 24' garage ft. an 8' garage door, 9' walls, attic storage, panel (120/240 volt, 40 Amps) & gas heater. Close to schools, parks, shopping & year-round recreation. (id:39198)
Property Details
Interior
Features
Main level Floor
Living room
4.55 x 5.78Dining room
3.06 x 2.45Kitchen
4.72 x 3.78Exterior
Parking
Garage spaces -
Garage type -
Total parking spaces 2
Property History
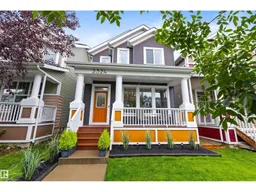 55
55
