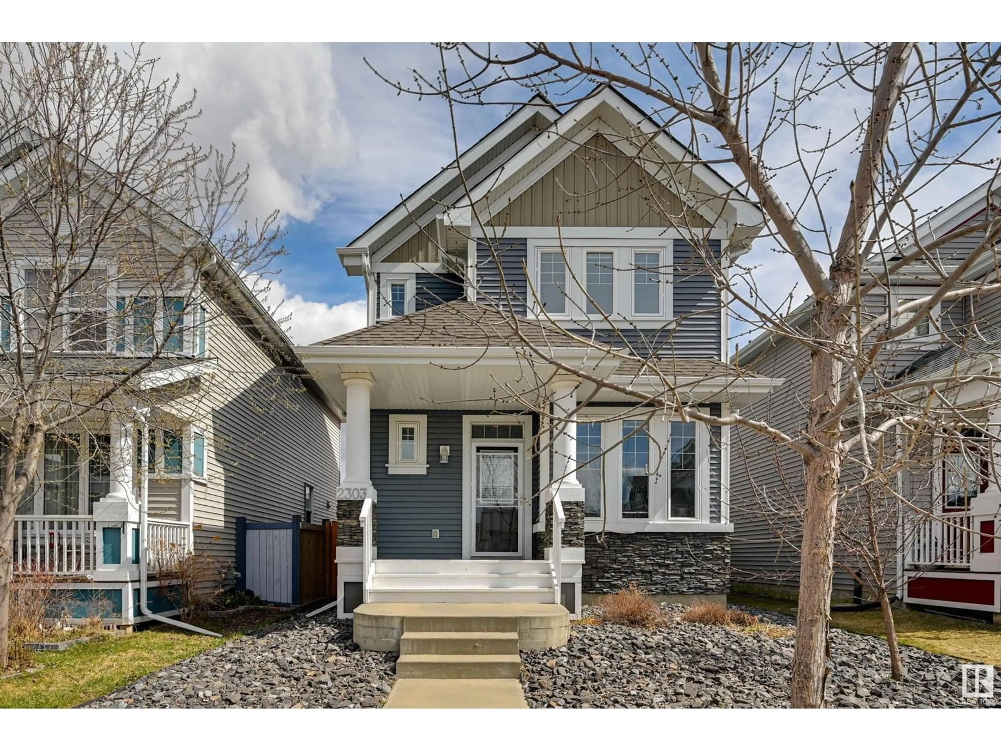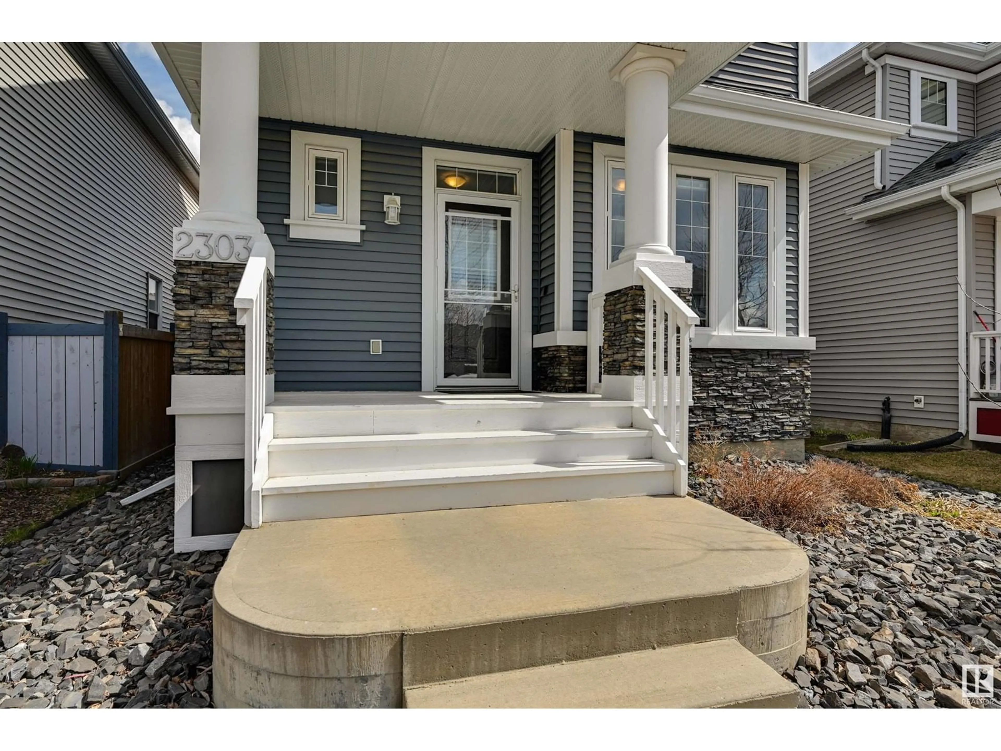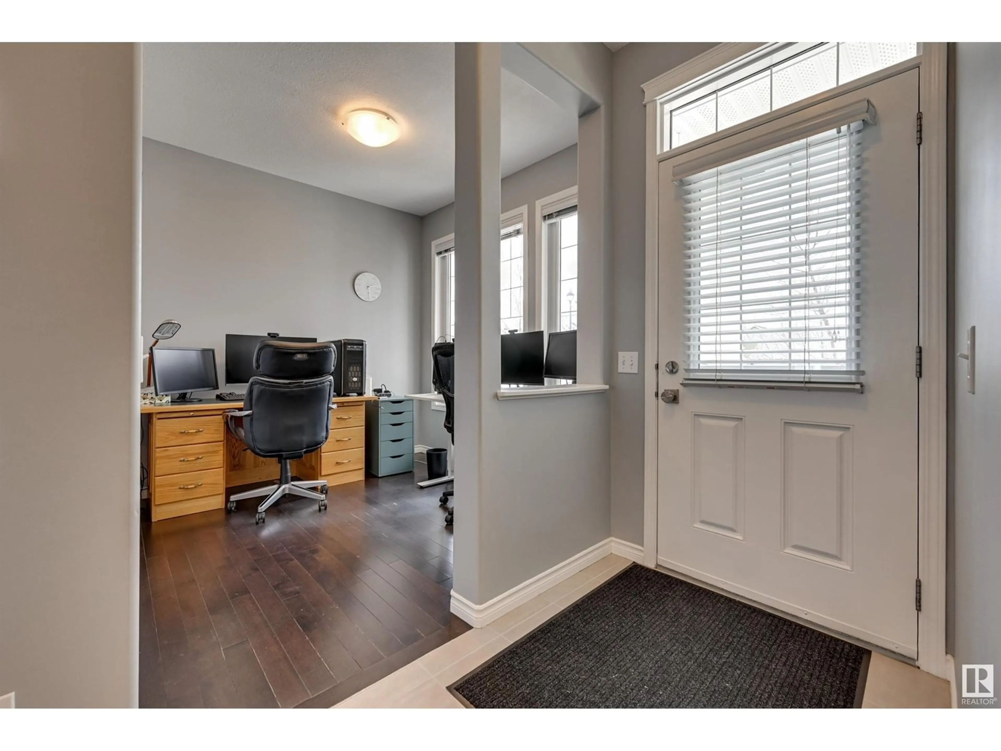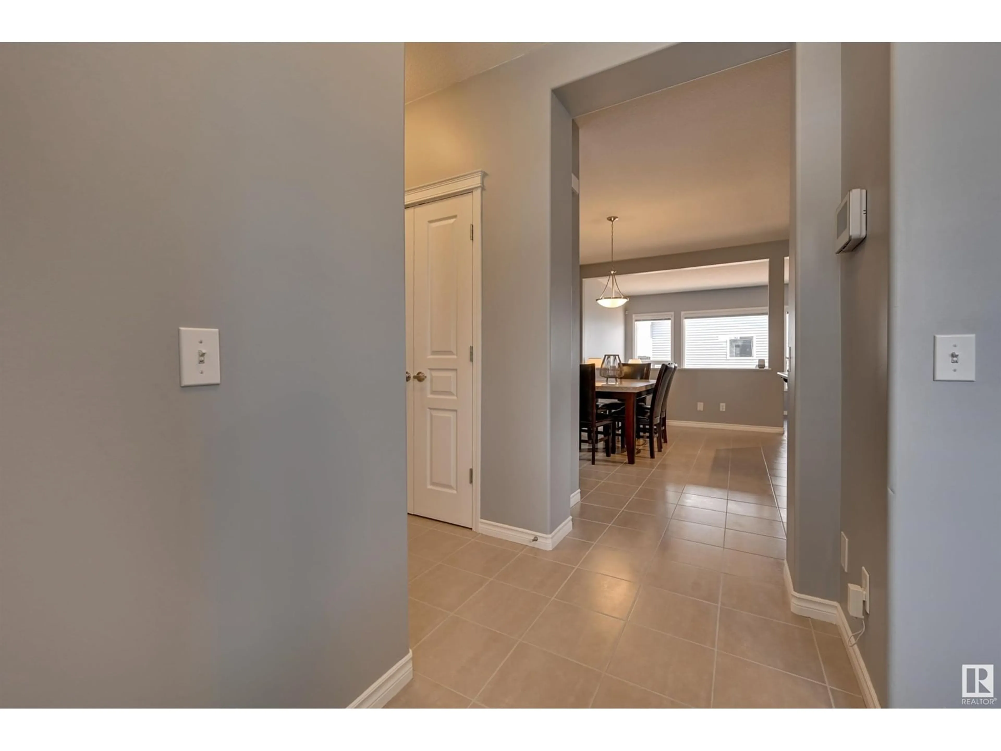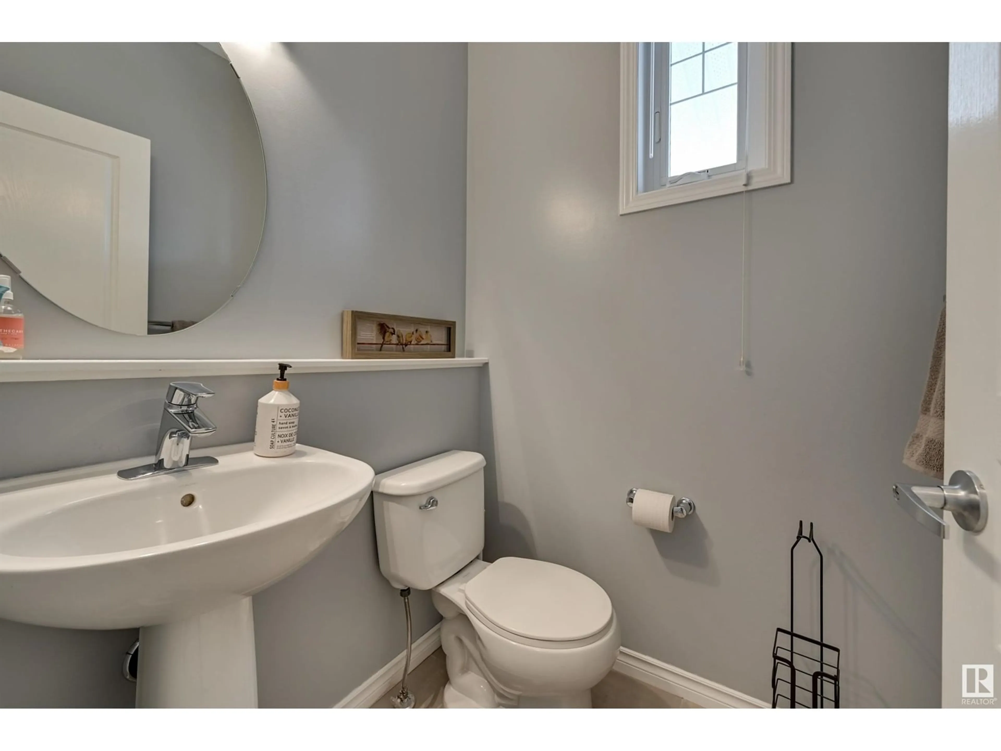SW - 2303 76 ST, Edmonton, Alberta T6X1S6
Contact us about this property
Highlights
Estimated ValueThis is the price Wahi expects this property to sell for.
The calculation is powered by our Instant Home Value Estimate, which uses current market and property price trends to estimate your home’s value with a 90% accuracy rate.Not available
Price/Sqft$323/sqft
Est. Mortgage$2,229/mo
Tax Amount ()-
Days On Market8 hours
Description
Two storey built-in 2013 in the family friendly community of SUMMERSIDE w/ lake amenity access. House has no carpet with LVP (luxury vinyl plank upgrade upstairs and downstairs and HW & tile on the main floor) perfect for those who have allergy sensitivities. Main floor has 9' ceilings, open floor plan with an office at the front & a sunken living room at the back. Upstairs has 3 bedrooms w/ 4 piece bathroom + primary bdrm w/ a 3 piece ensuite & walk-in closet. Downstairs is professionally finished with permit ~ w/ family room, 4th bedroom and 4 piece bathroom & ambient pot lighting. Garage is 20x24 with pad. Other info: Fridge replaced 2024, HWT 2023, & central air conditioning. (id:39198)
Property Details
Interior
Features
Main level Floor
Living room
4.56 x 3.8Dining room
4.02 x 2.75Kitchen
4.37 x 2.93Den
2.73 x 2.56Exterior
Parking
Garage spaces -
Garage type -
Total parking spaces 4
Property History
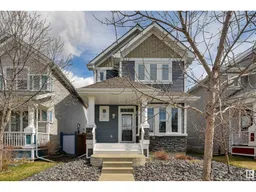 51
51
