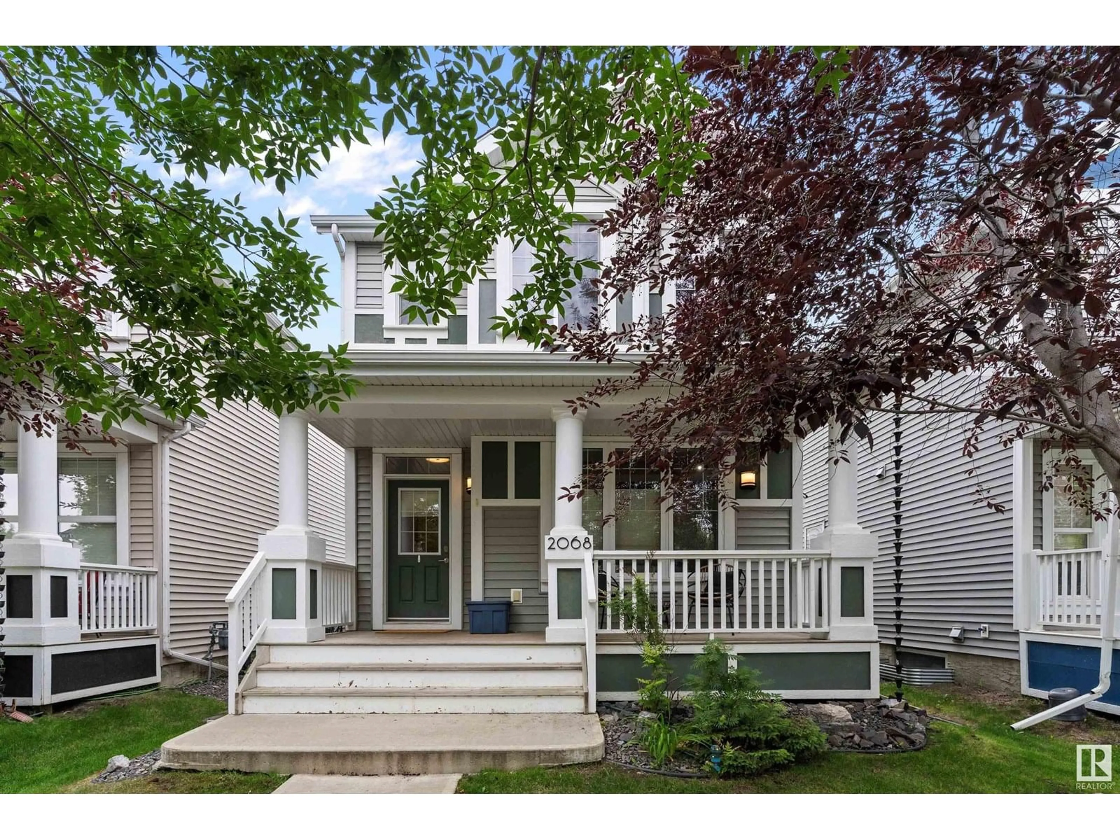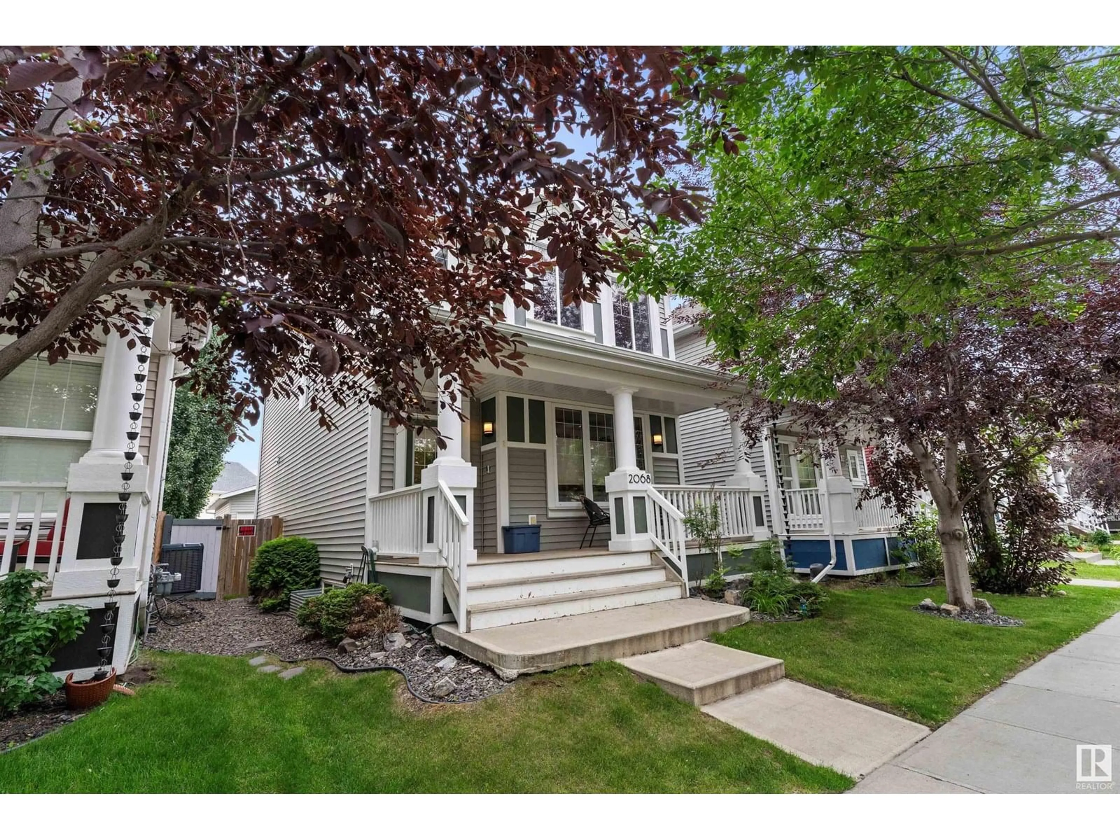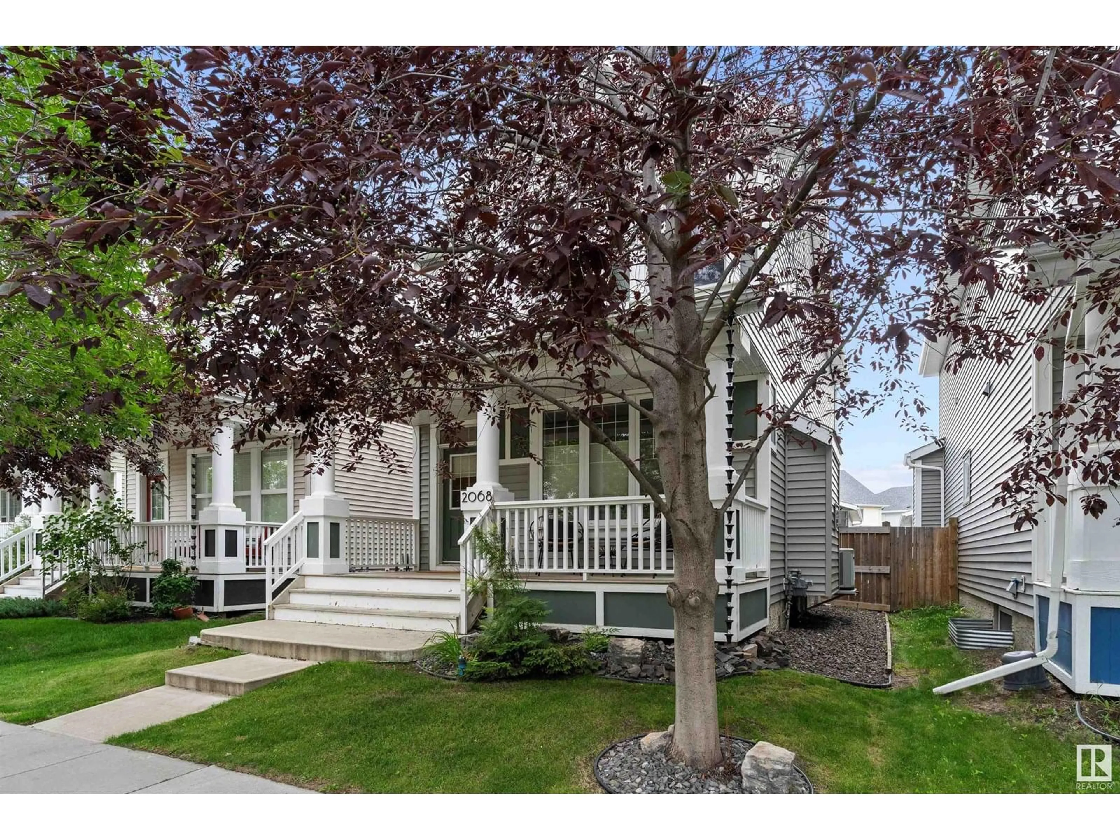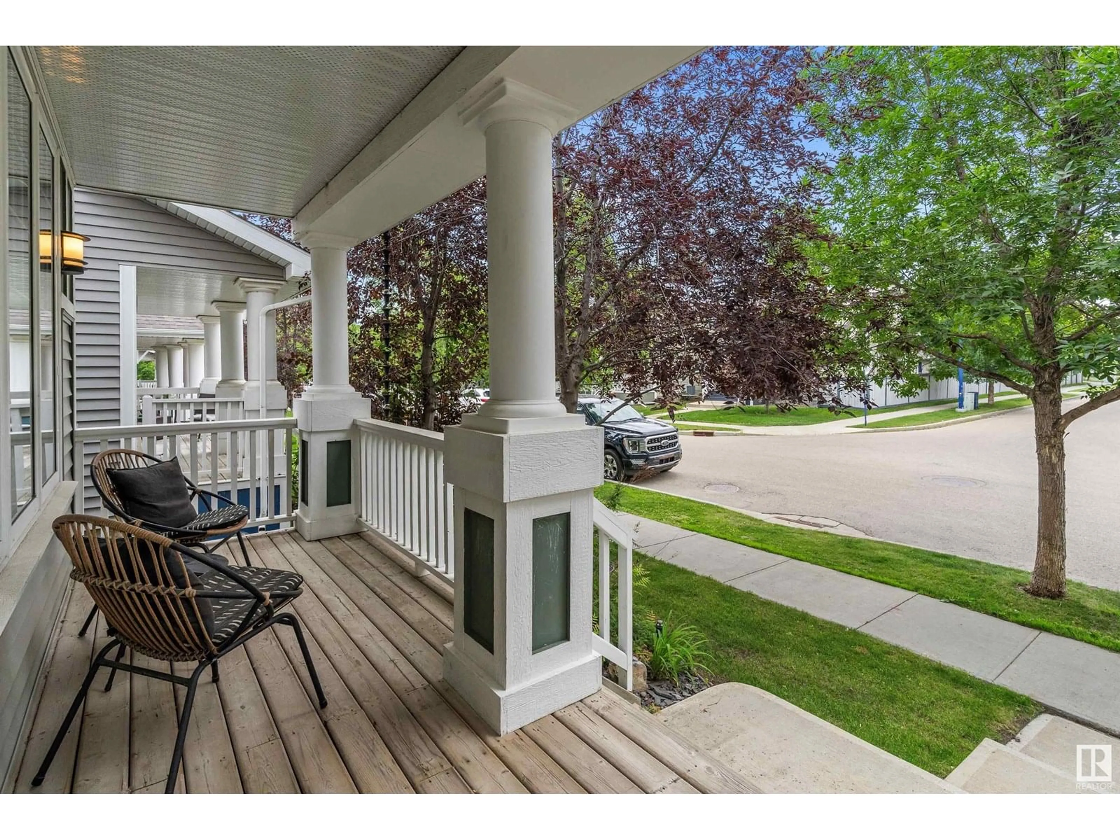SW - 2068 74 ST, Edmonton, Alberta T6X0L6
Contact us about this property
Highlights
Estimated valueThis is the price Wahi expects this property to sell for.
The calculation is powered by our Instant Home Value Estimate, which uses current market and property price trends to estimate your home’s value with a 90% accuracy rate.Not available
Price/Sqft$290/sqft
Monthly cost
Open Calculator
Description
Life at the Lake Starts Here! This BEAUTIFULLY MAINTAINED 2-storey home in Summerside offers comfort, style, and year-round LAKE ACCESS. GREAT LOCATION close to schools, shops, and parks. Step inside and feel instantly at home. The front entry welcomes you into SPACIOUS open concept main floor with HARDWOOD flooring, and CENTRAL A/C. The living room is warm and welcoming, filled with NATURAL LIGHT and featuring a GAS FIREPLACE. The kitchen is made for real life—with STAINLESS STEEL appliances, plenty of prep space, pot lighting, and room to gather around the island. A handy mudroom at the back opens to your private, LANDSCAPED backyard. The DOUBLE DETACHED GARAGE is complete with 220V wiring. Upstairs, unwind in the primary suite with a WALK IN CLOSET and full 4-piece ENSUITE. Two additional spacious bedrooms, a second full bathroom, and convenient UPSTAIRS LAUNDRY round out the upper floor. Whether you're biking to school, paddling at the lake, or hosting backyard BBQs, this home checks all the boxes. (id:39198)
Property Details
Interior
Features
Main level Floor
Living room
5.81 x 4.76Dining room
5.81 x 3.22Kitchen
3.88 x 3.28Property History
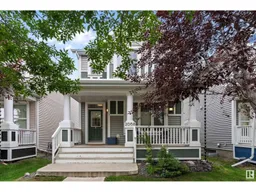 51
51
