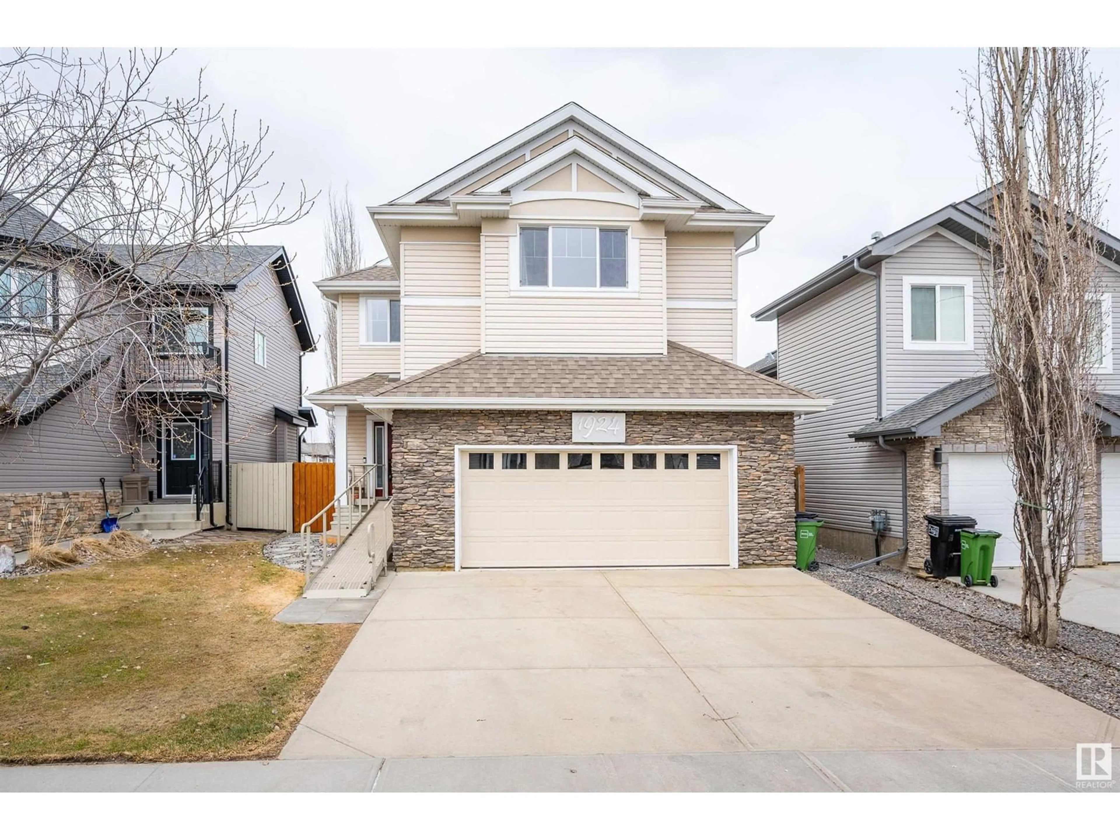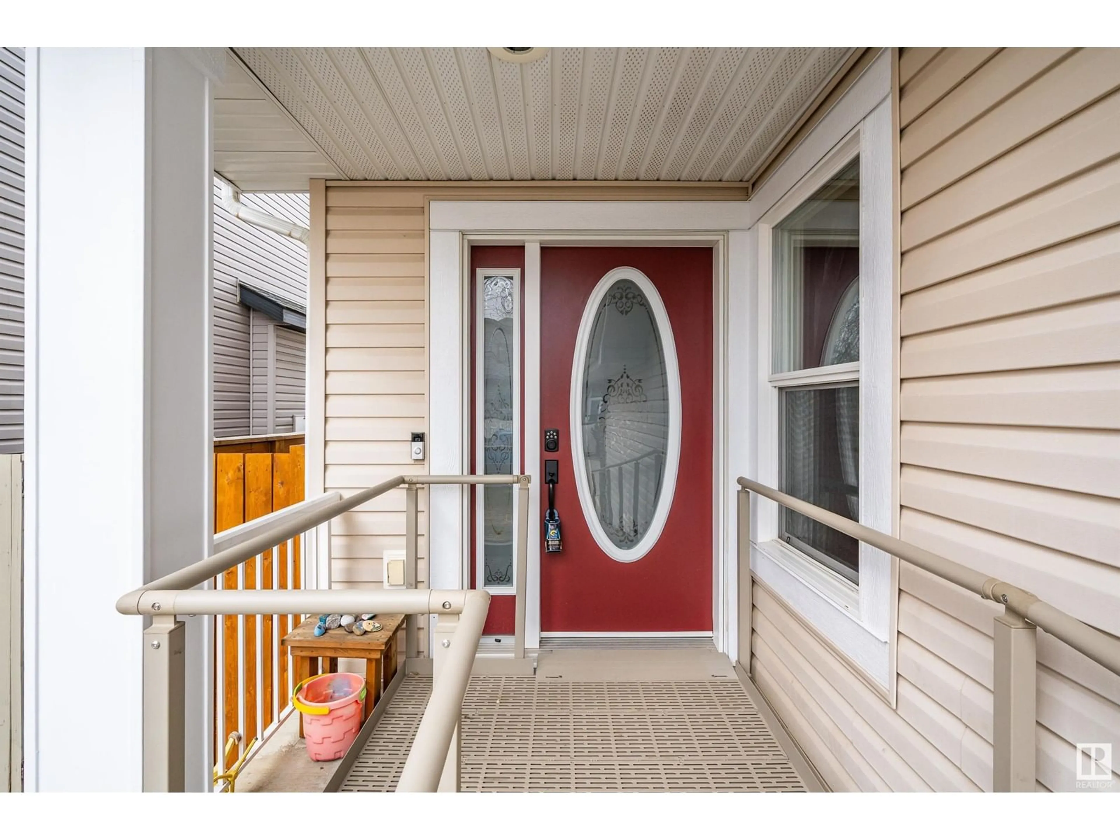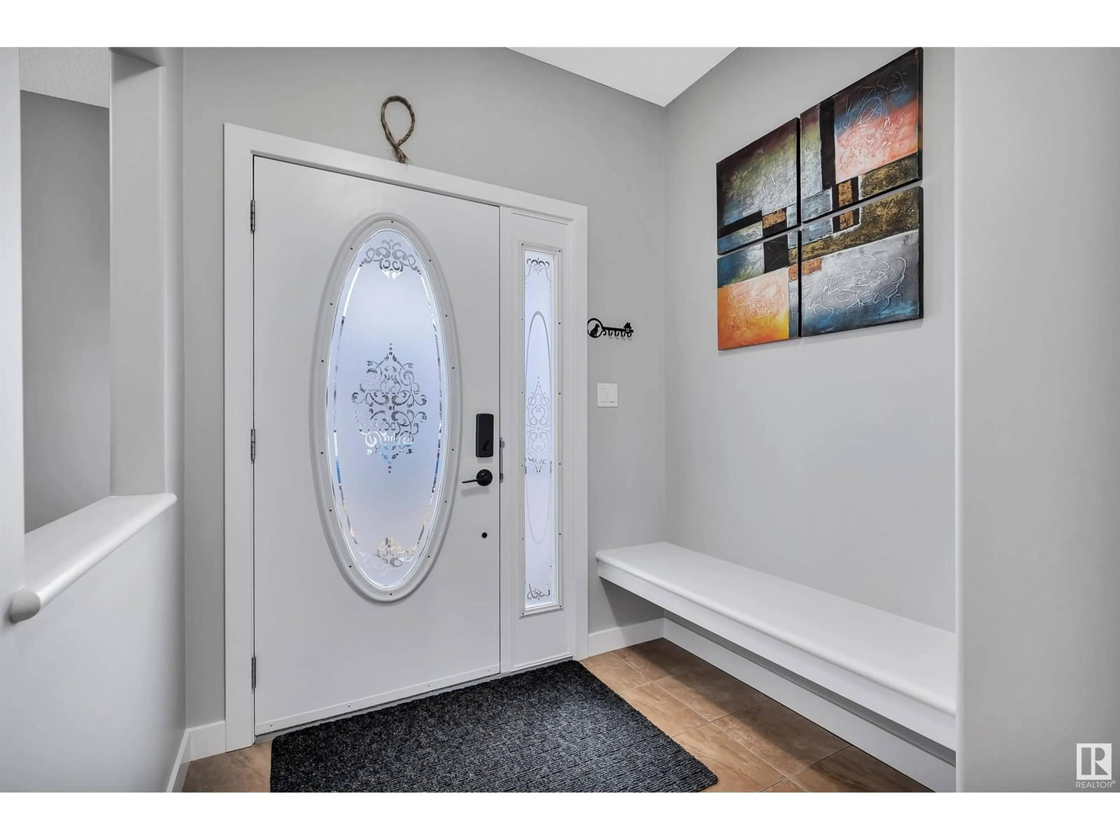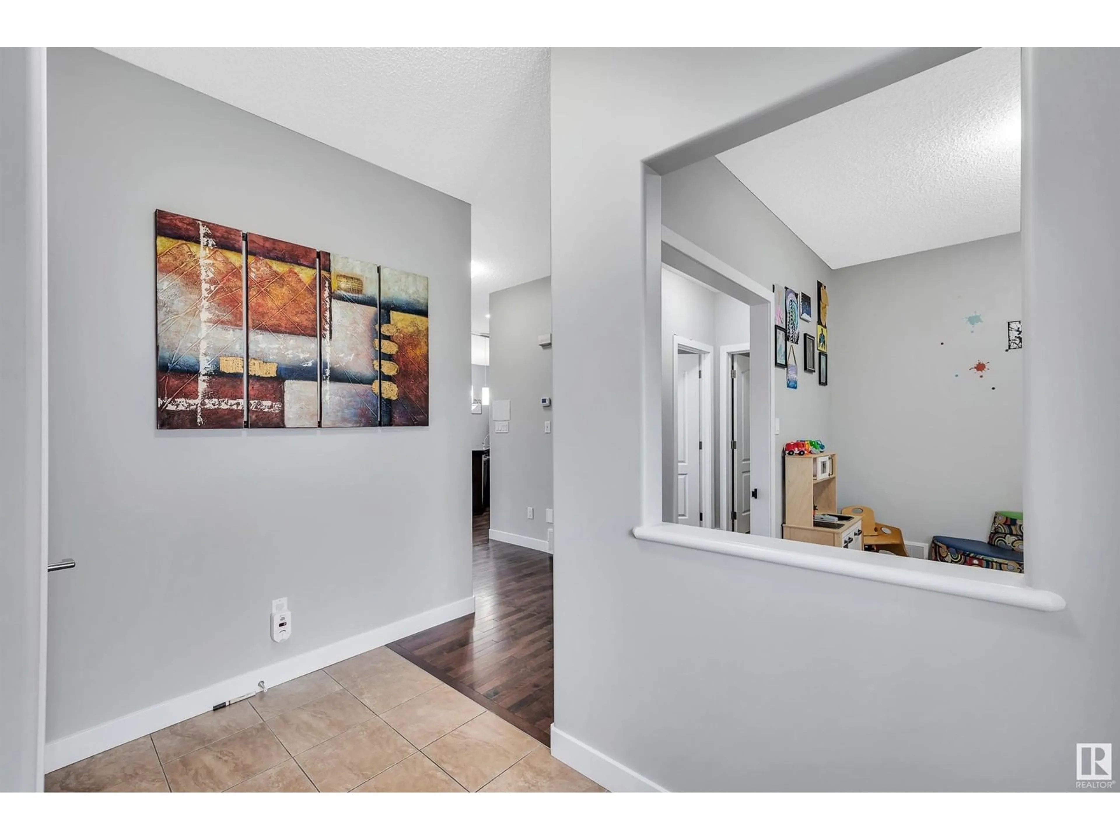SW - 1924 69 ST, Edmonton, Alberta T6X0L8
Contact us about this property
Highlights
Estimated valueThis is the price Wahi expects this property to sell for.
The calculation is powered by our Instant Home Value Estimate, which uses current market and property price trends to estimate your home’s value with a 90% accuracy rate.Not available
Price/Sqft$269/sqft
Monthly cost
Open Calculator
Description
Welcome to Summerside—where family living meets everyday convenience. This 2,393 sqft 4 bedrm up, 2-storey home backs directly onto green space, offering privacy & a peaceful view from your own backyard. The main floor features 9-ft ceilings & an open-concept layout w/ a well-appointed kitchen—complete w/ granite counters, SS appliances, & ample cabinetry. The living room is bright & cozy w/ large windows & a FP, & there’s a separate dining area, 2-pc bath, & laundry room that complete this level. Upstairs, you'll find a vaulted bonus room, spacious primary bedroom w/ 4pc ensuite, plus three additional bedrooms & another full bath. The brand new finished basement adds flexibility w/ a large rec room, fifth bedroom, and full bathroom—ideal for guests or growing families. Outside, enjoy a new deck, new fence, fully landscaped yard, and an oversized garage for all your storage needs. Just minutes to schools, parks, shopping, and quick access to the Anthony Henday. (id:39198)
Property Details
Interior
Features
Main level Floor
Living room
4.19 x 4.07Dining room
2.29 x 4.16Kitchen
3.31 x 4.12Property History
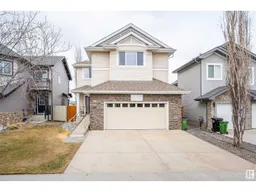 73
73
