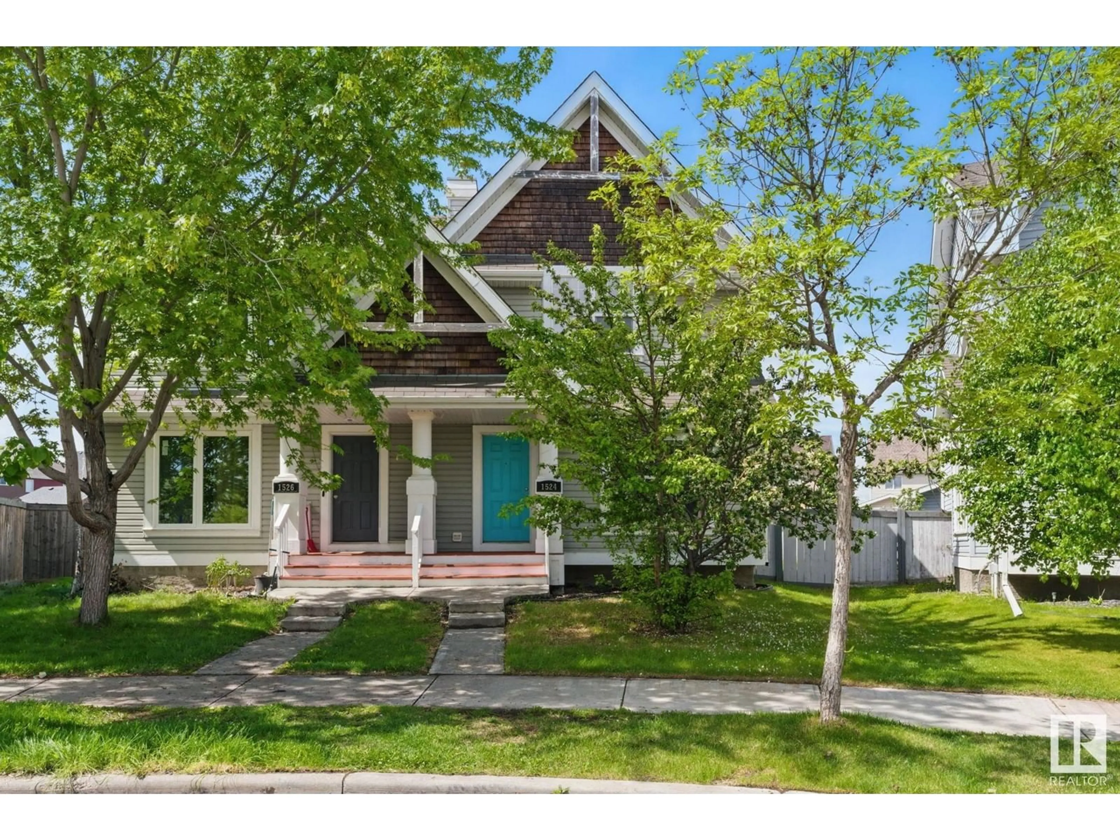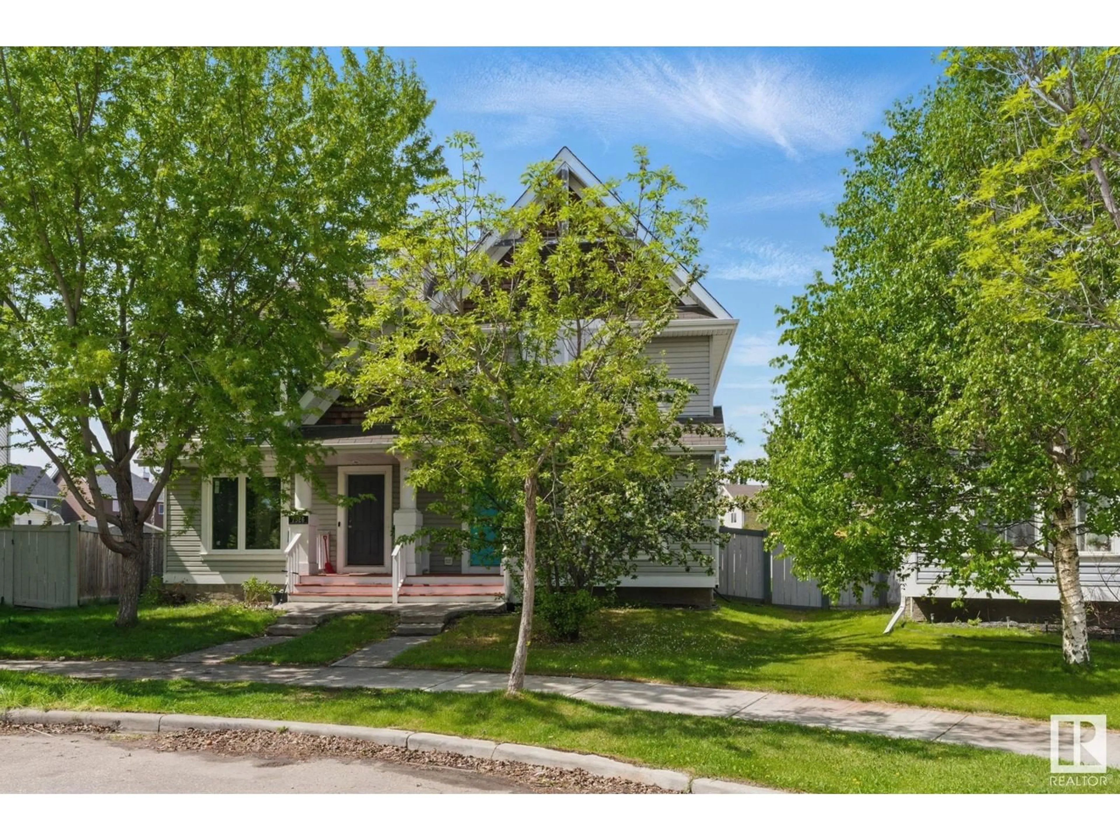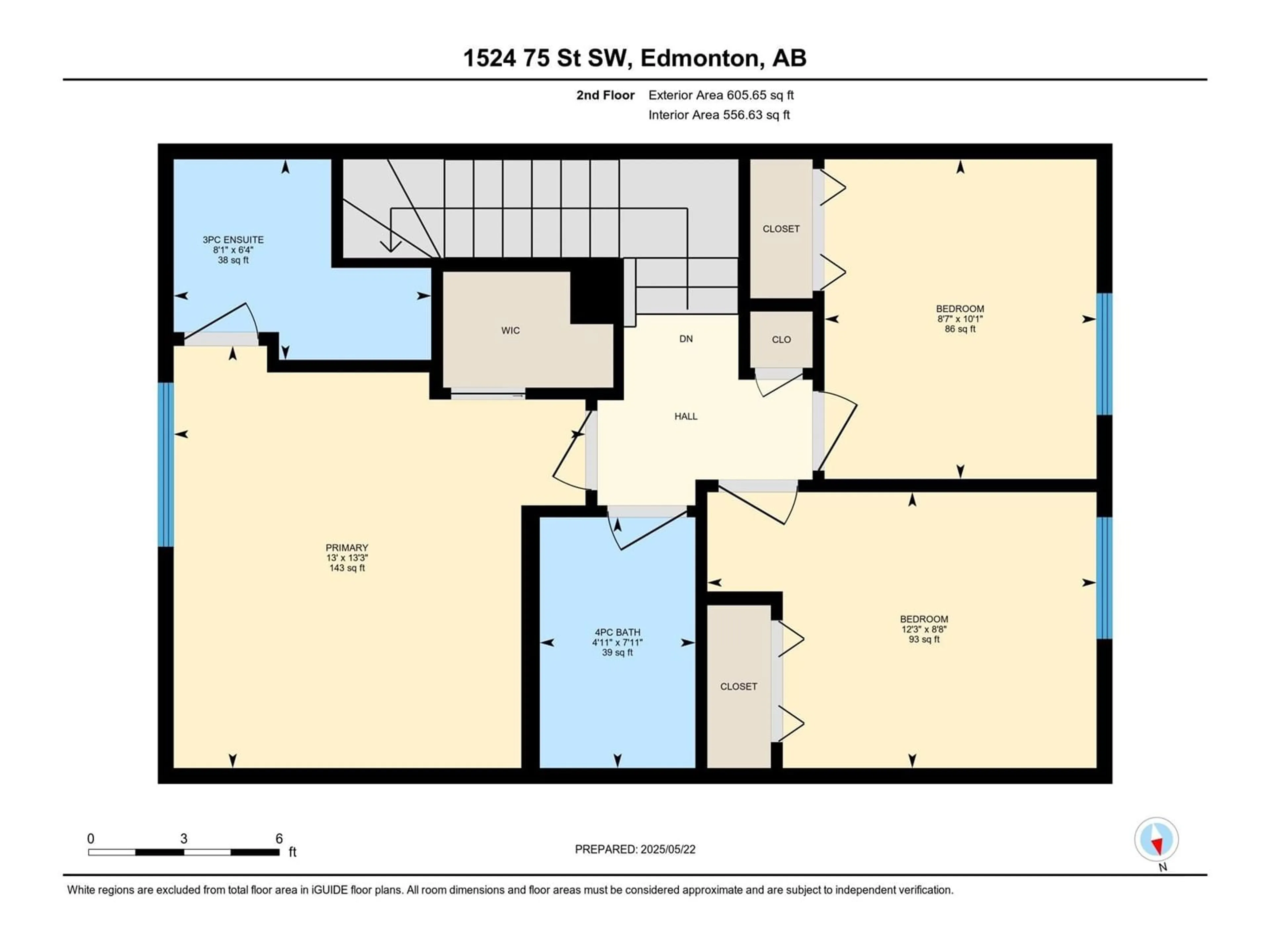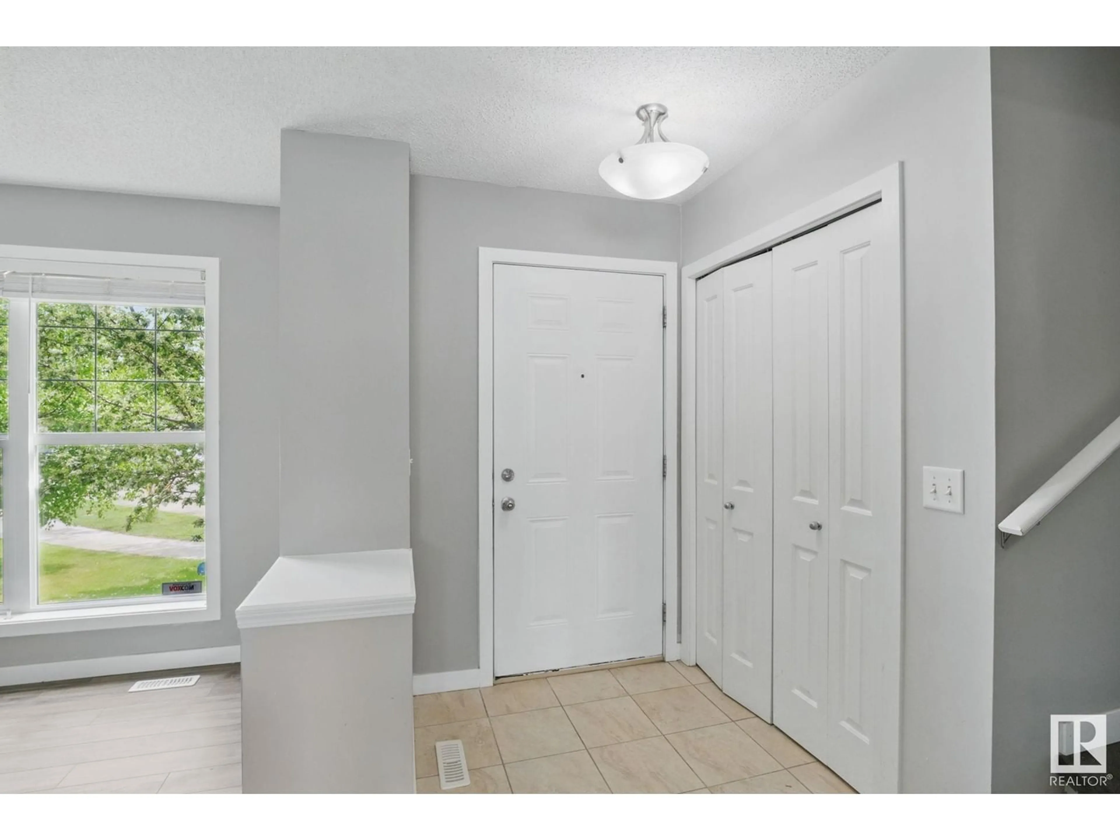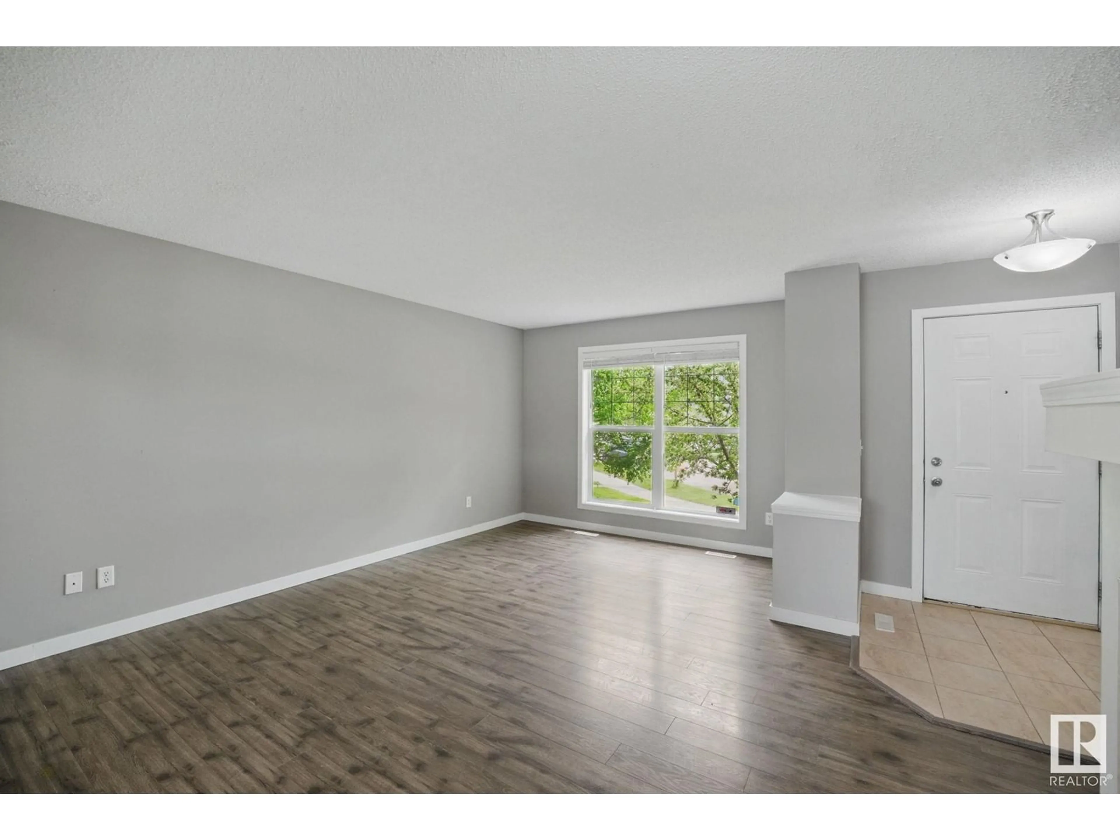SW - 1524 75 ST, Edmonton, Alberta T6X0E1
Contact us about this property
Highlights
Estimated ValueThis is the price Wahi expects this property to sell for.
The calculation is powered by our Instant Home Value Estimate, which uses current market and property price trends to estimate your home’s value with a 90% accuracy rate.Not available
Price/Sqft$315/sqft
Est. Mortgage$1,692/mo
Tax Amount ()-
Days On Market11 days
Description
AFFORDABLE..STAYCATION HOME! Enjoy year round living with access to a PRIVATE recreational facility including a SANDY BEACH, swimming, canoeing, paddle boats, tennis courts & skating. This beauty boasts 3 bedrooms, 2.5 baths, a huge fully fenced yard & lots of windows for natural light. The main floor is open concept with a sit up bar! The kitchen has lots of cupboards & counter space. Lots of room for family gatherings. The living room is bright & open with a cozy gas fireplace for chilly nights & watching movies. A two piece bath finishes this level. Upstairs the primary suite is a great size with lots of room for the 'King size bed. A 3 piece ensuite & walk in closet make this a great space to unwind. Bedroom #2 & #3 are good sizes with large closets. A 4 piece bath completes this level. The basement is unspoiled. The yard is huge with so much space for the kids & your 4 legged friends. Enjoy year round entertainment without leaving home. Don't miss this opportunity to own in desired Summerside. (id:39198)
Property Details
Interior
Features
Upper Level Floor
Bedroom 3
3.07 x 2.61Bedroom 2
2.65 x 3.73Primary Bedroom
4.05 x 3.95Property History
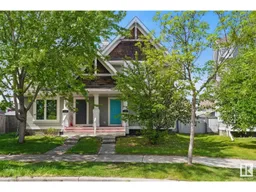 37
37
