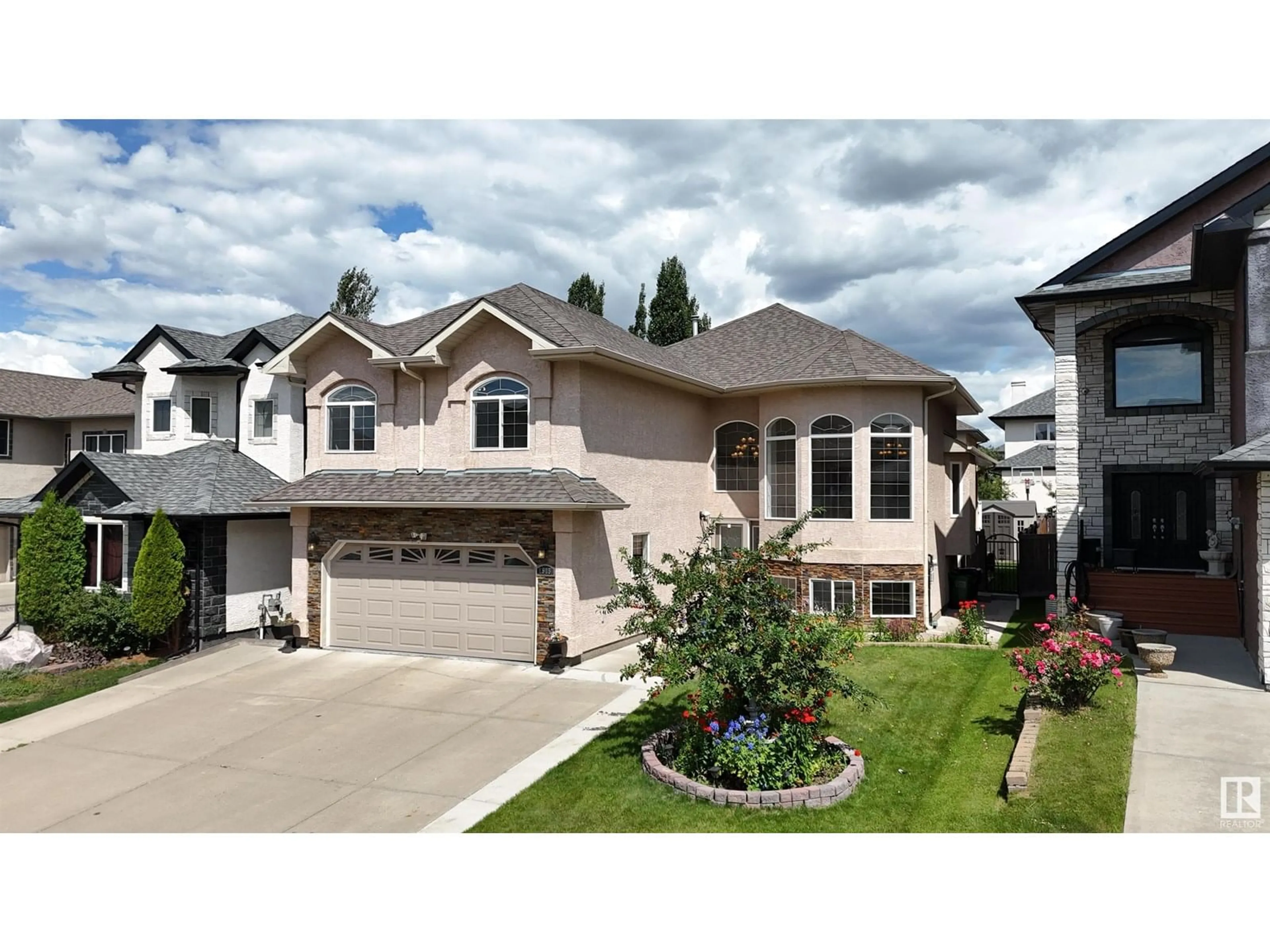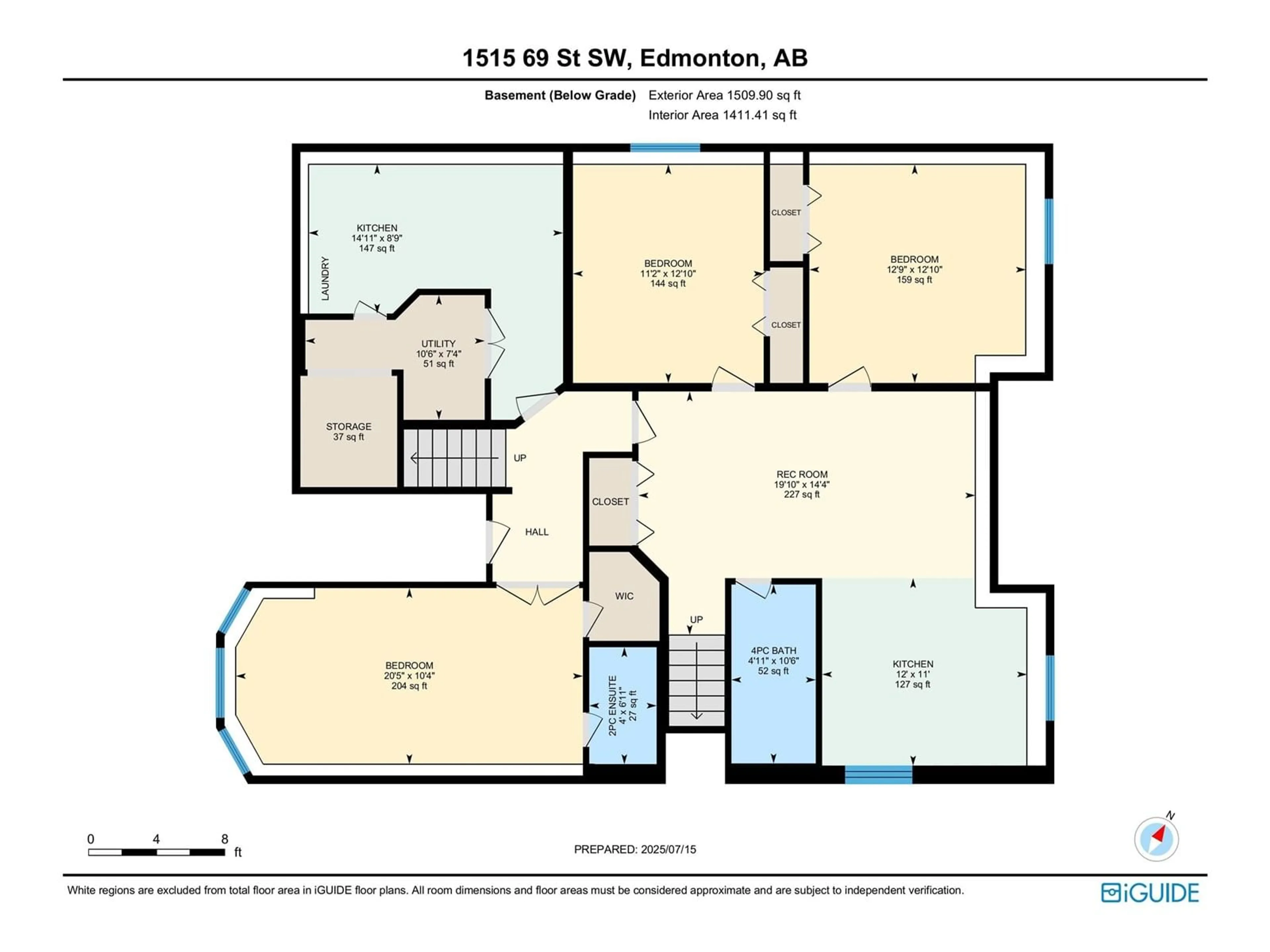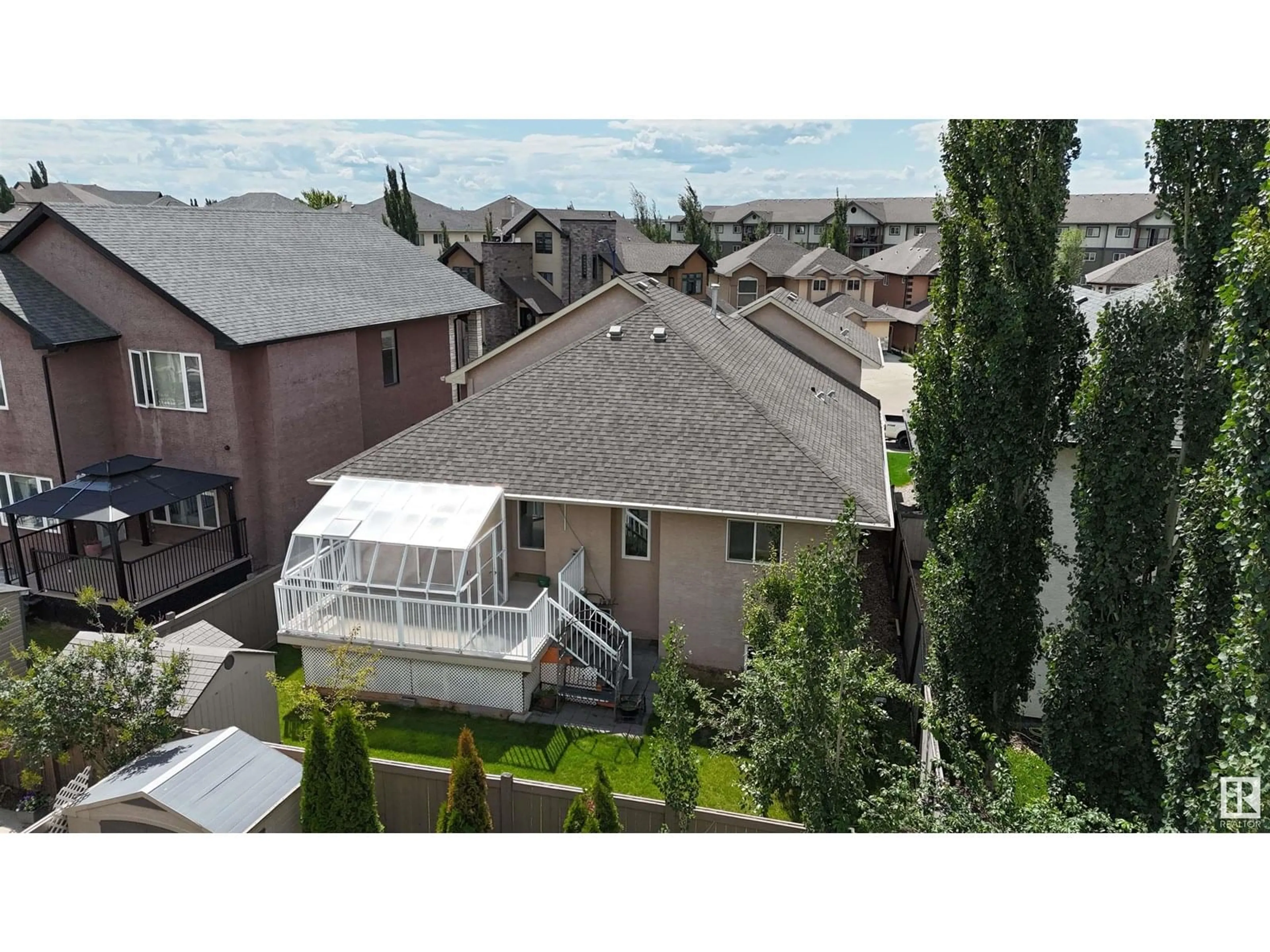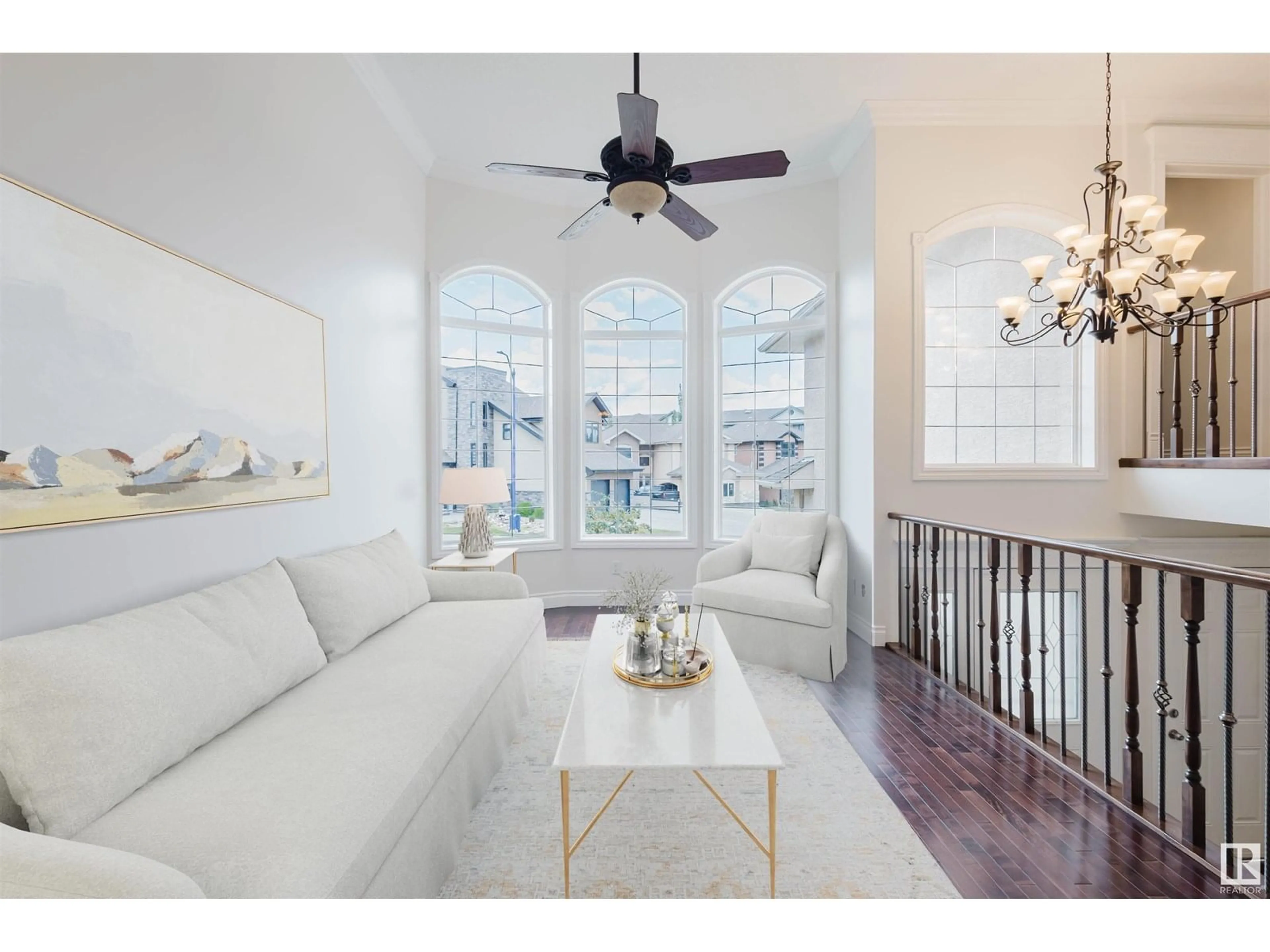SW - 1515 69 ST, Edmonton, Alberta T6X1L4
Contact us about this property
Highlights
Estimated valueThis is the price Wahi expects this property to sell for.
The calculation is powered by our Instant Home Value Estimate, which uses current market and property price trends to estimate your home’s value with a 90% accuracy rate.Not available
Price/Sqft$341/sqft
Monthly cost
Open Calculator
Description
Absolutely spectacular custom-built home in the prestigious Lake Summerside community, offering over 3,700 sq.ft. of thoughtfully designed living space with 7 bedrooms, 4.5 baths, and 3 distinct living areas! Showcasing pride of ownership, this executive home features vaulted ceilings, rich hardwood floors, new carpet & paint, central A/C, and a heated double garage. The bright, sun-filled main level boasts an open layout with a chef’s kitchen, stainless steel appliances, and elegant finishes. Upstairs includes a luxurious primary suite with spa-like ensuite, WIC + double closet, Jack & Jill bedrooms, & a 4th bedroom with a full bath. The basement offers 2 separate living spaces, 2 kitchens, laundry room, storage, a private entrance, new Luxury Plank flooring, and 1.5 baths—perfect for multigenerational living or other potential. Enjoy the sunroom retreat off the deck, landscaped yard, extended width driveway, & sidewalk to the separate entrance. Newer furnace & HWT. Rare, refined, and ready to move in! (id:39198)
Property Details
Interior
Features
Main level Floor
Living room
25'5 x 12'11"Dining room
Kitchen
19'2" x 10'2"Family room
15'11 x 12'6"Exterior
Parking
Garage spaces -
Garage type -
Total parking spaces 4
Property History
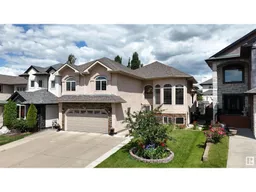 52
52
