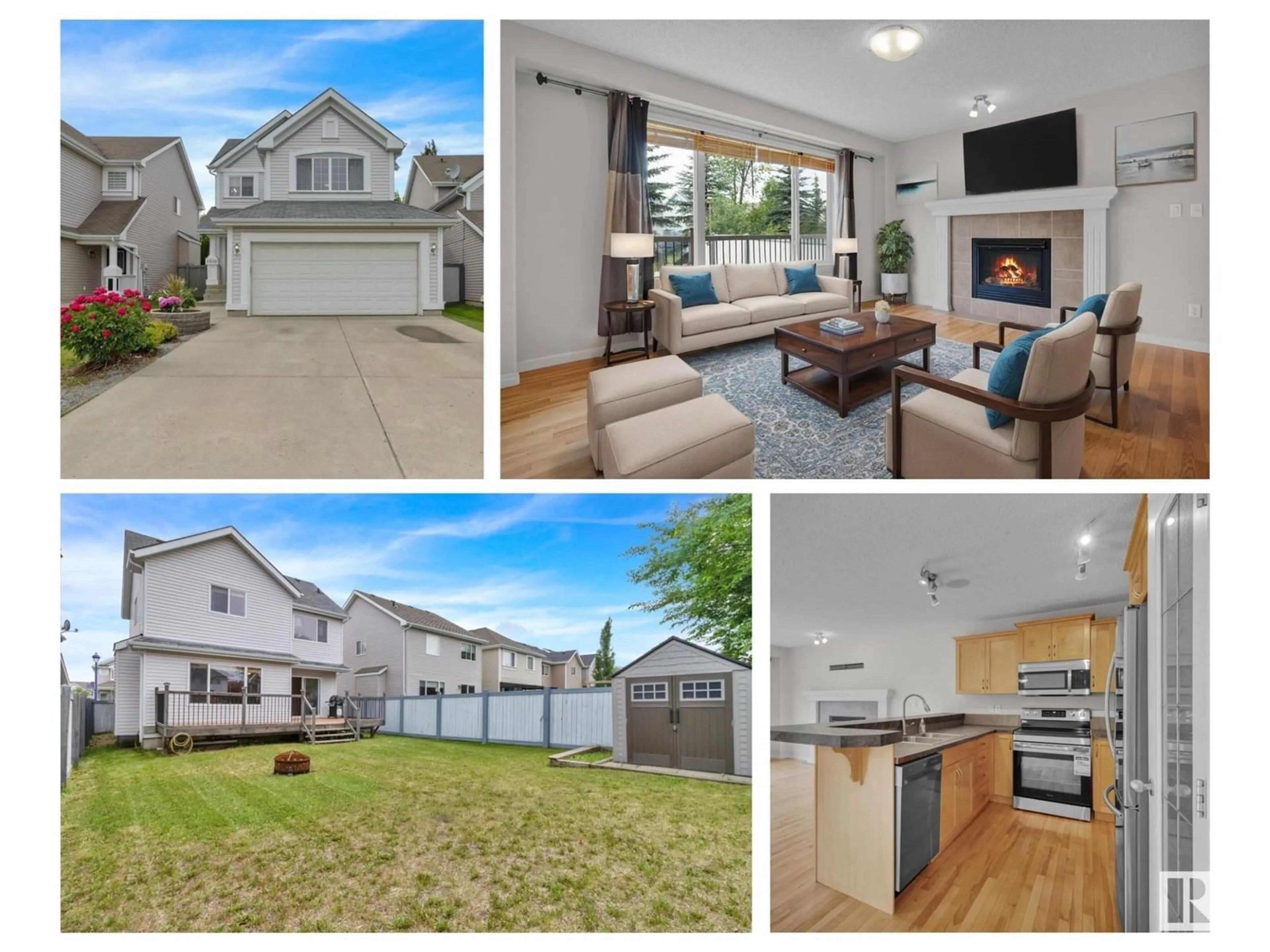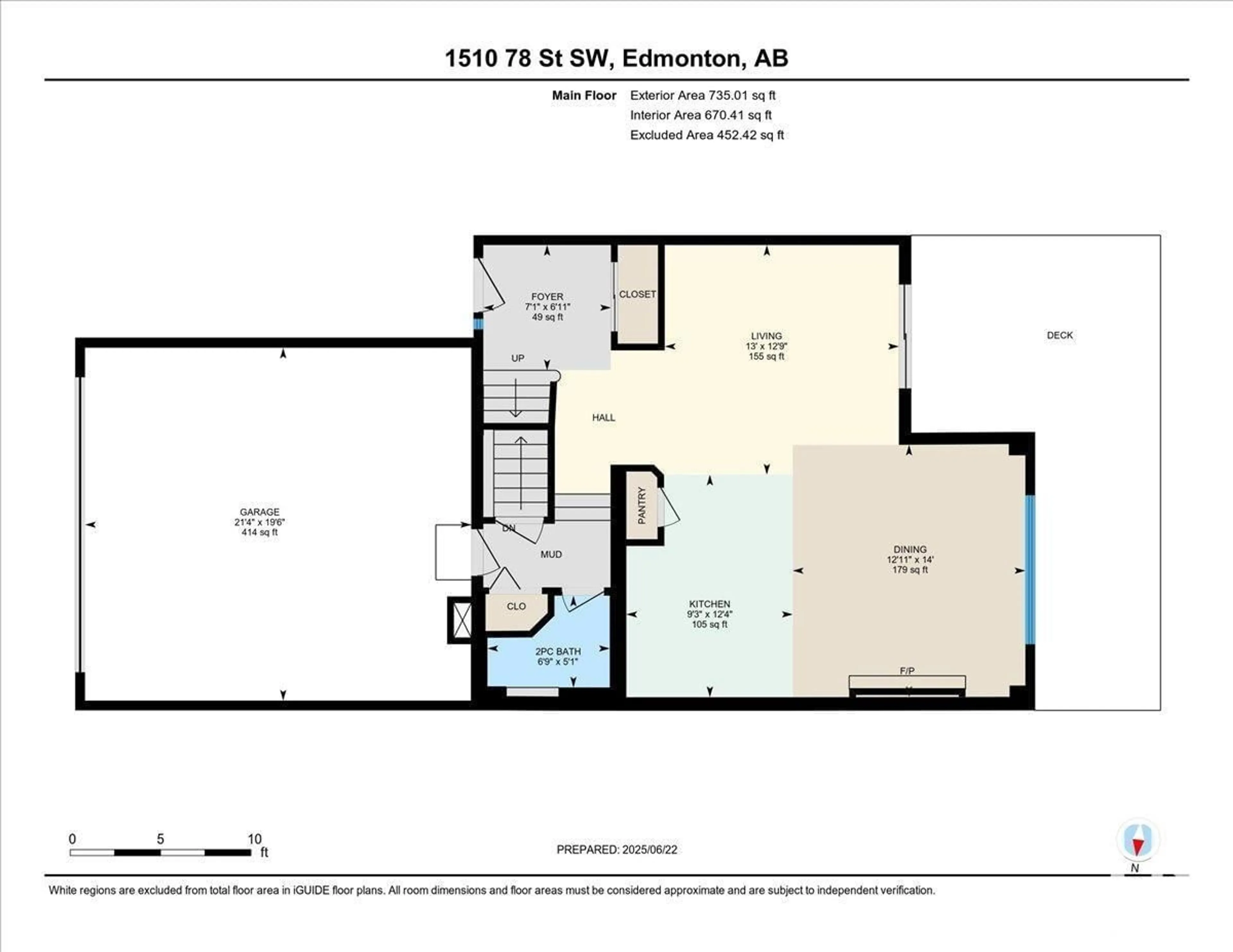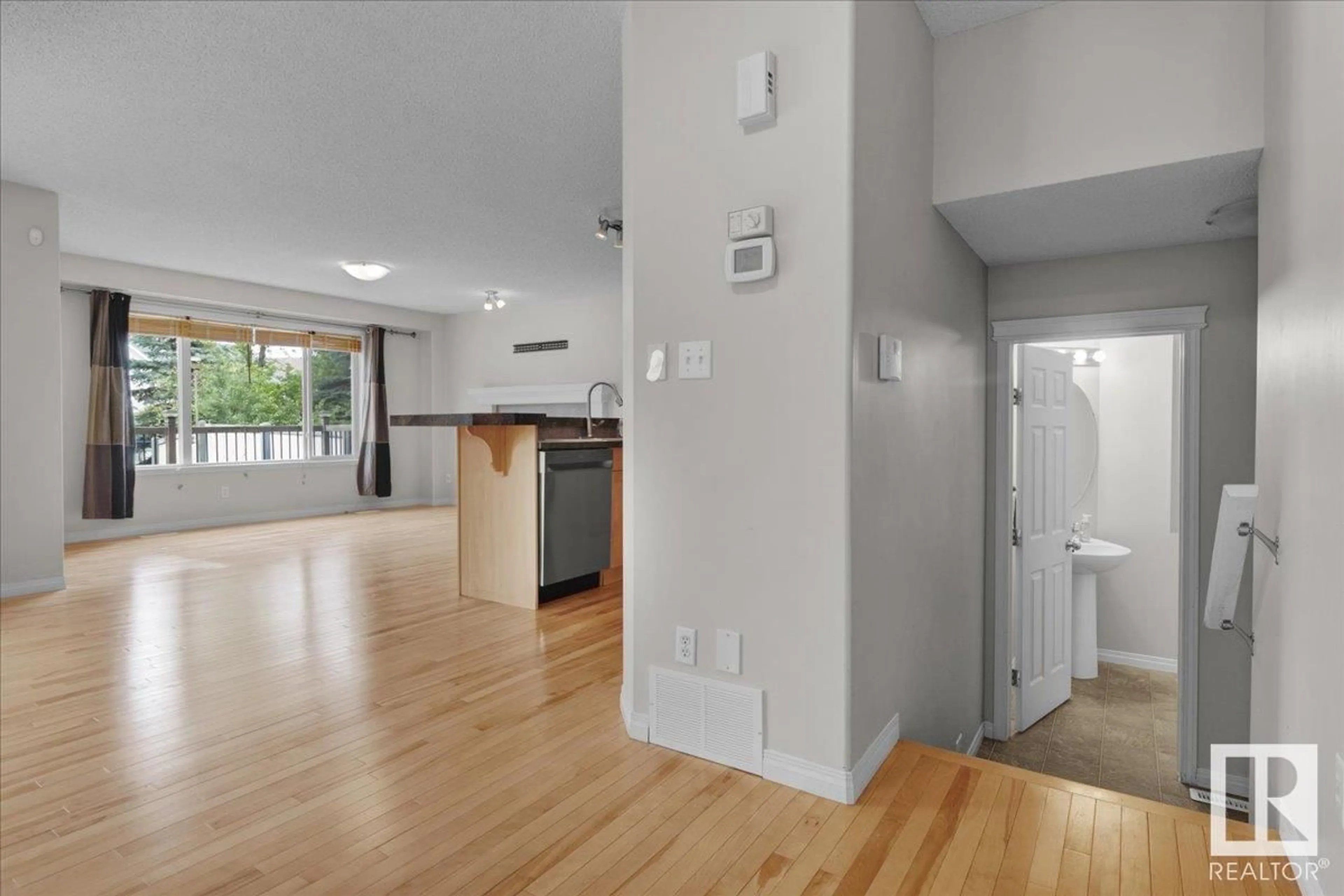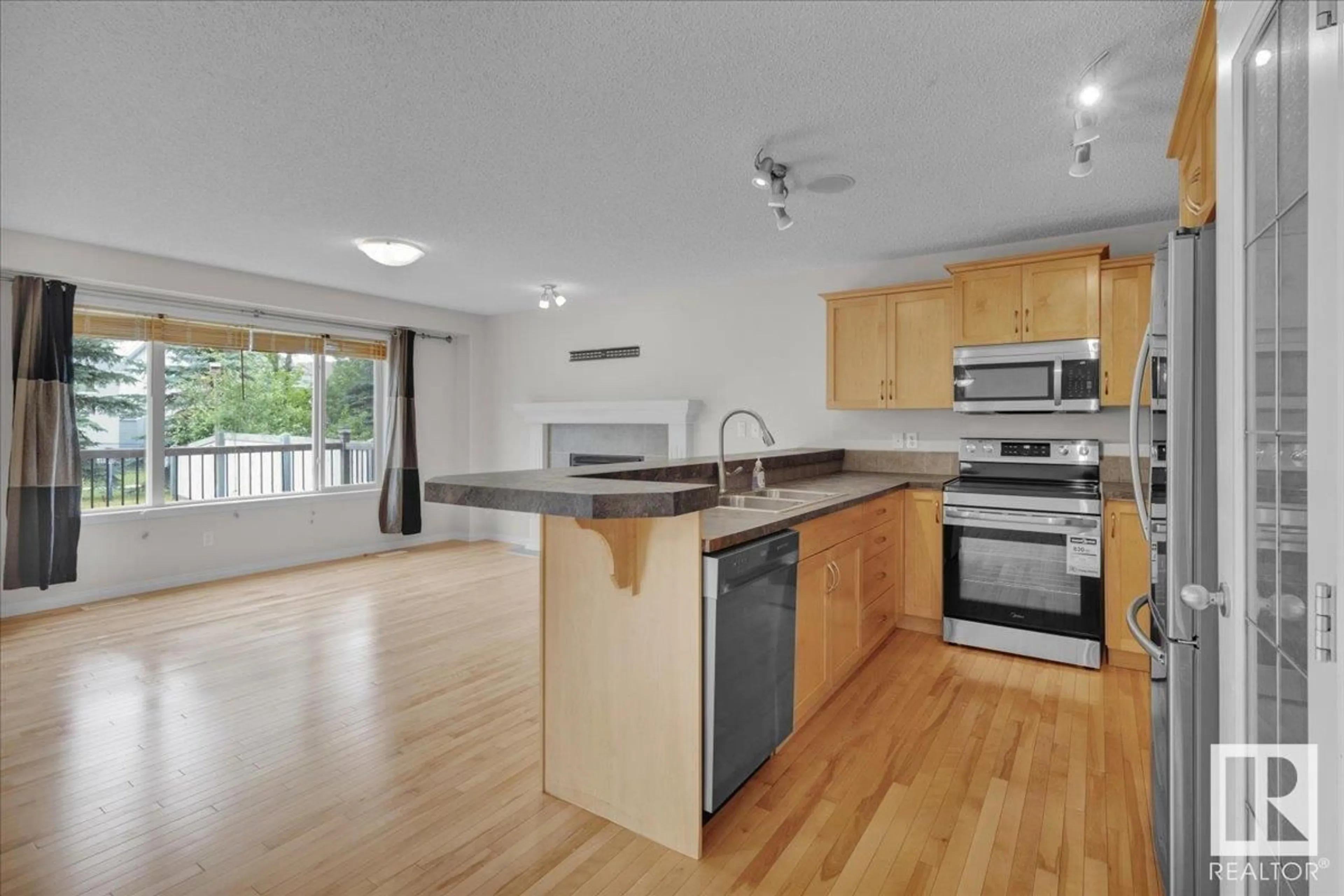SW - 1510 78 ST, Edmonton, Alberta T6X1M1
Contact us about this property
Highlights
Estimated valueThis is the price Wahi expects this property to sell for.
The calculation is powered by our Instant Home Value Estimate, which uses current market and property price trends to estimate your home’s value with a 90% accuracy rate.Not available
Price/Sqft$306/sqft
Monthly cost
Open Calculator
Description
What captures your attention when you are searching for a new home? Could it be this quiet Lake Summerside location, or facing the setting sun when you arrive home from work and fire up the BBQ? Perhaps it’s the walking path directly behind your home giving you that feeling that you can breathe a bit not looking directly into a back neighbours yard. Maybe that path will beckon you to go for a run, cycle, or walk the dog. Fully finished basement spares you the expense and instantly gives you the extra space you crave with a nice family room, guest bedroom and bathroom. Just purchased stainless steel stove & dishwasher = more savings. The sunlight filled interior is just waiting for you to live your best life, neutral décor will make it fun to decorate, maple hardwood floors & gas fireplace. Upstairs Bonus Room, 3 bedrooms with the Primary having a huge walk-in closet + soaker tub ensuite. You can always go over to the Beach Club with friends & paddle on the lake! *some photos have been virtually staged* (id:39198)
Property Details
Interior
Features
Basement Floor
Recreation room
5.51 x 5.47Utility room
3.68 x 3.67Den
3.89 x 2.11Exterior
Parking
Garage spaces -
Garage type -
Total parking spaces 4
Property History
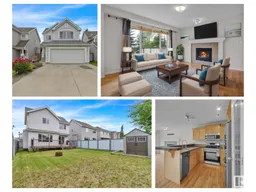 75
75
