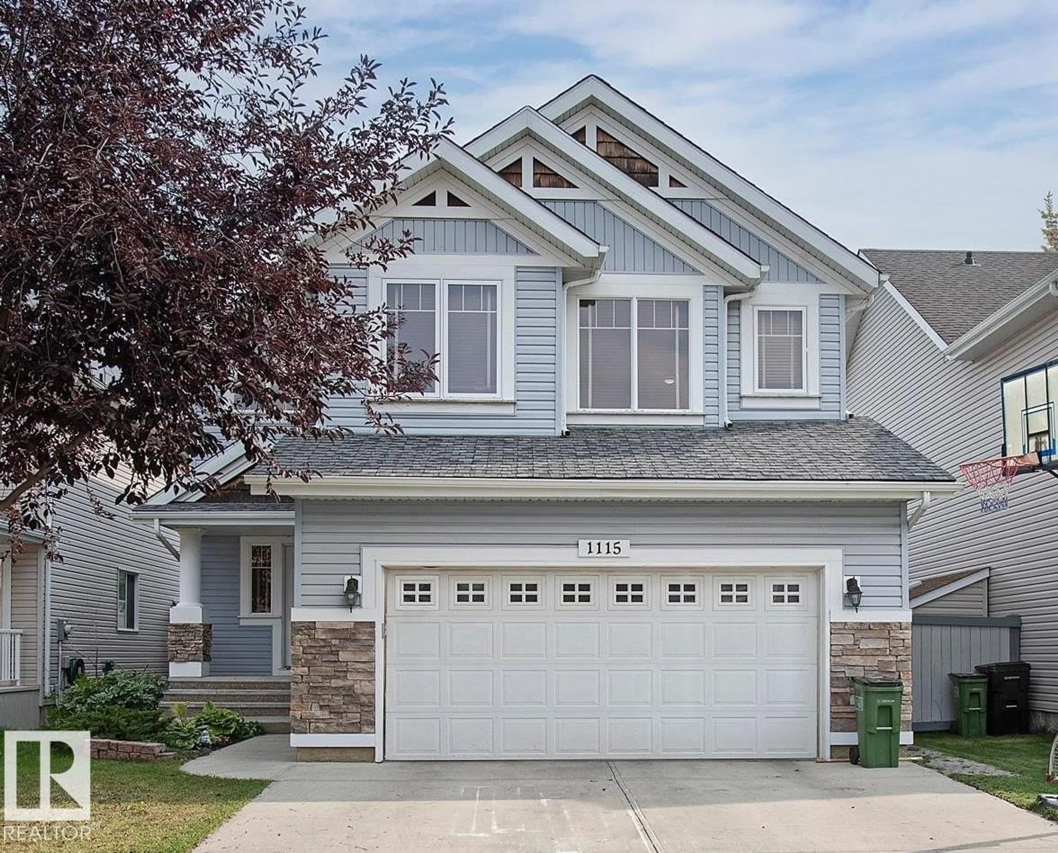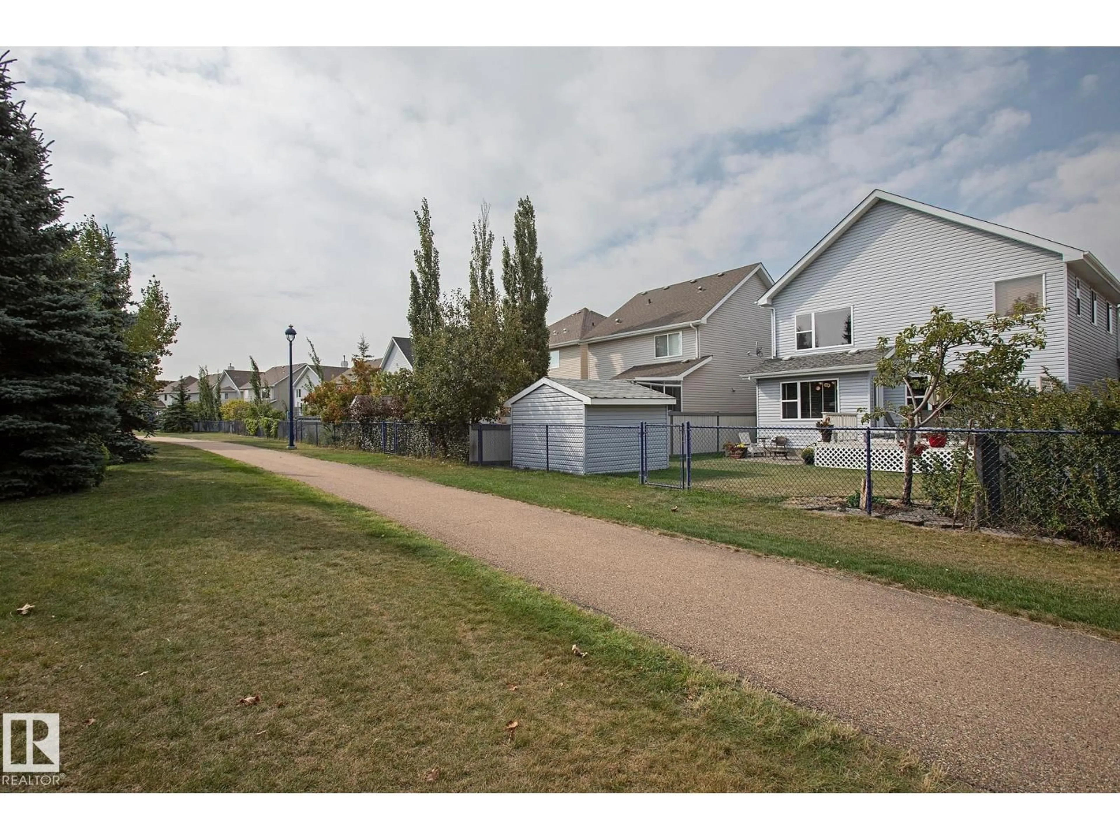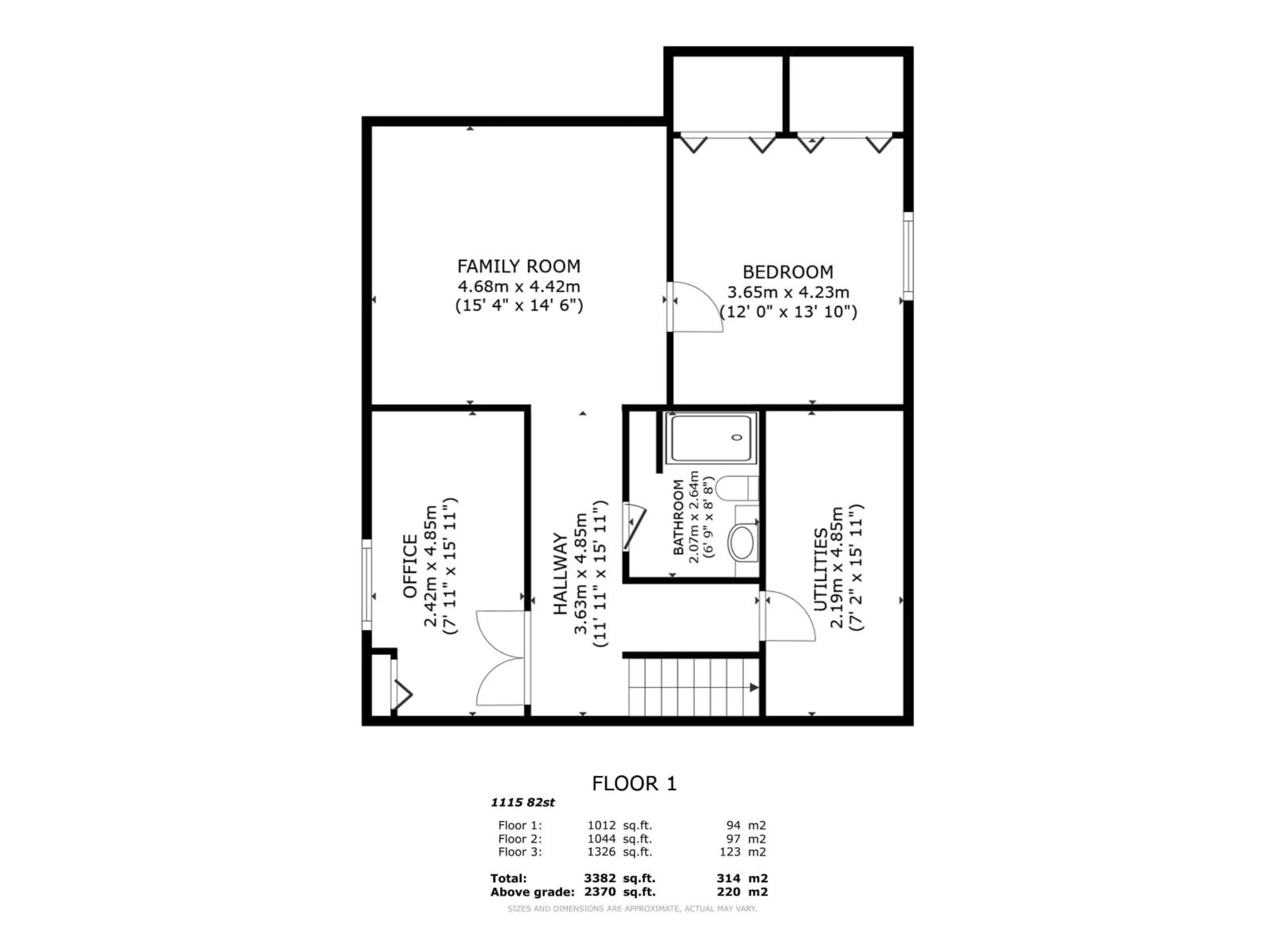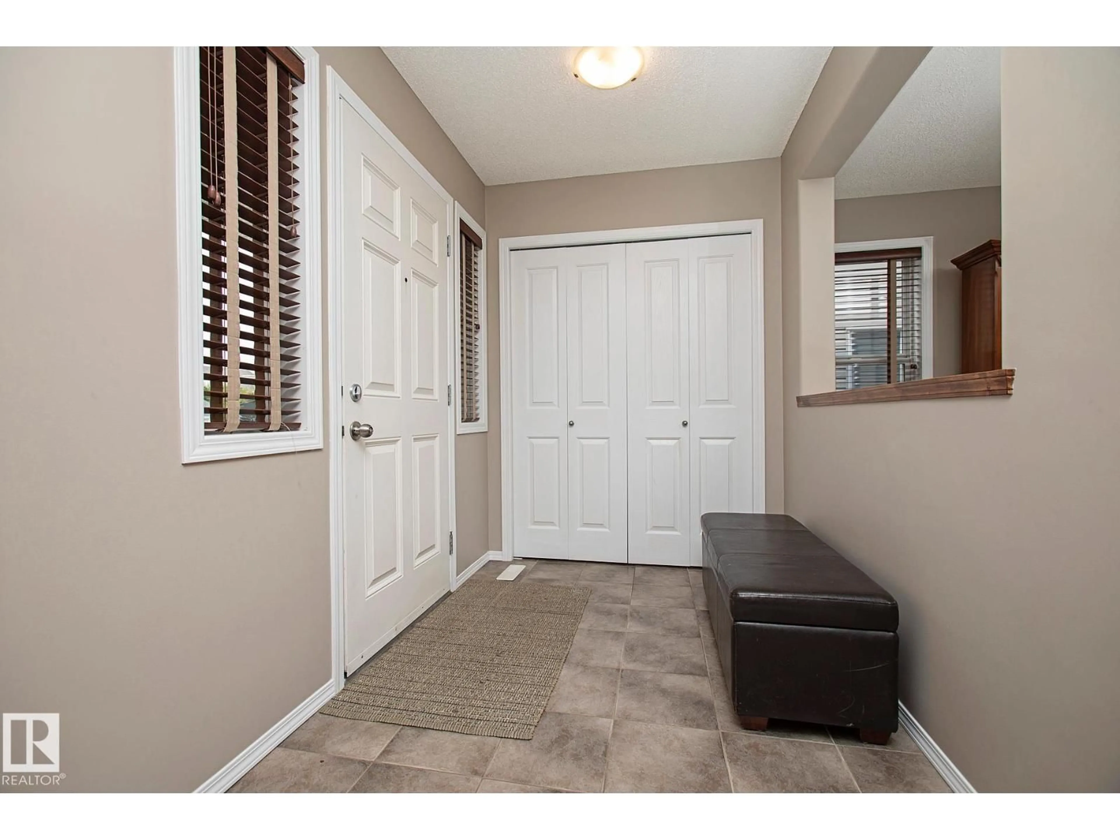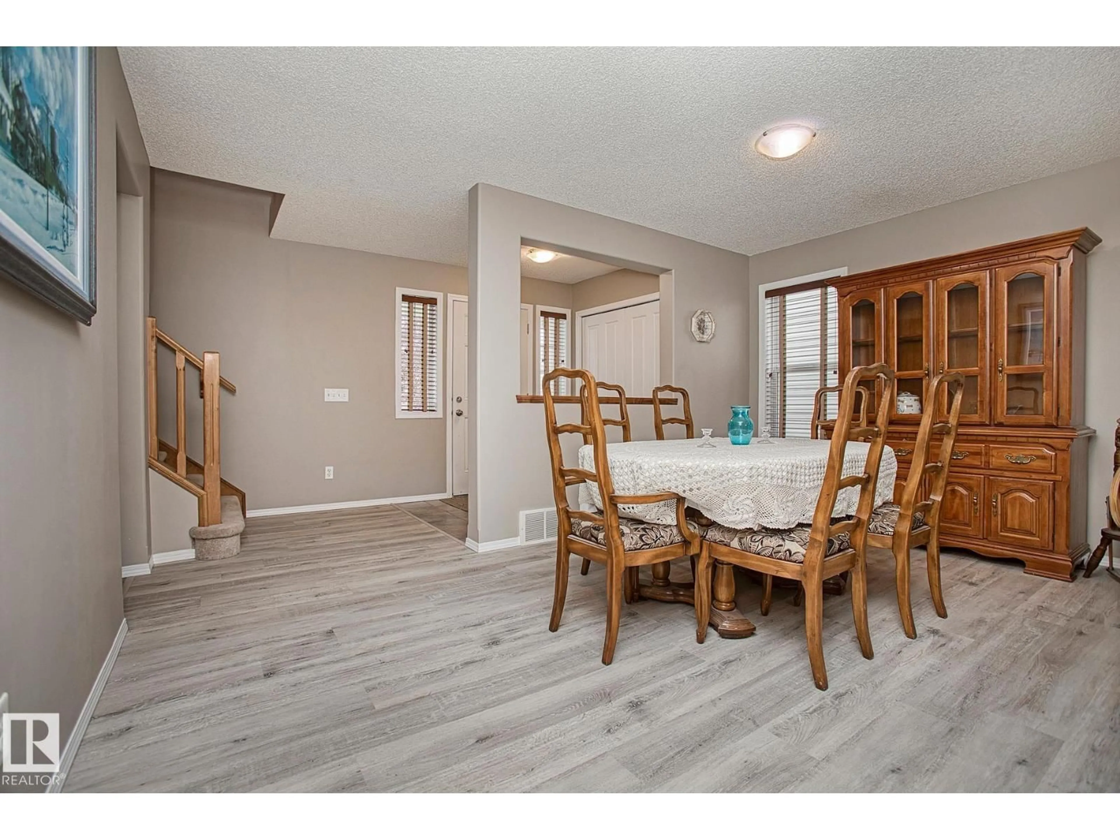SW - 1115 82 ST, Edmonton, Alberta T6X1E5
Contact us about this property
Highlights
Estimated valueThis is the price Wahi expects this property to sell for.
The calculation is powered by our Instant Home Value Estimate, which uses current market and property price trends to estimate your home’s value with a 90% accuracy rate.Not available
Price/Sqft$270/sqft
Monthly cost
Open Calculator
Description
FULLY FINISHED FAMILY HOME in SUMMERSIDE with PRIVATE LAKE PRIVELEGES? OH YAH this is it!!! This Air Conditioned 2-storey, offers 5 bedrooms, 4 bathrooms, and over 3,380 sq.ft. of total living space, & backing the walking trail with trees. LARGE HEATED GARAGE includes air compressor, floor drain, a definite plus. Main floor: Open-concept layout, living room with gas fireplace, formal dining area, oversized kitchen with island some newer appliances, pantry, and breakfast nook, & convenient main floor laundry and 2-piece bath. Upstairs: 3 bedrooms, including a luxurious primary suite with walk-in closet and 5 Piece ensuite with oversized Glass Shower, and a Bonus Room with Vaulted Ceilings. The Basement: includes a spacious Family Room, full bathroom, “Teenager’s Dream” Bedroom, and 5th Bedroom. Other great features: 2 furnaces, water softener system, storage shed, extended deck, fully fenced yard, & more. Private lake access to enjoy, parks, schools, shopping, & transit - this home checks all the boxes! (id:39198)
Property Details
Interior
Features
Main level Floor
Laundry room
2.31 x 1.77Living room
4.69 x 4.65Dining room
4.69 x 3Kitchen
3.97 x 6.58Exterior
Parking
Garage spaces -
Garage type -
Total parking spaces 4
Property History
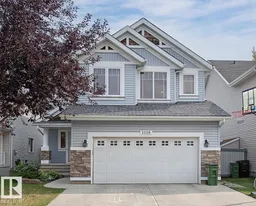 53
53
